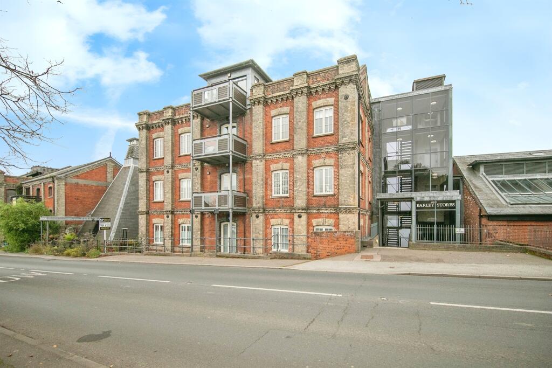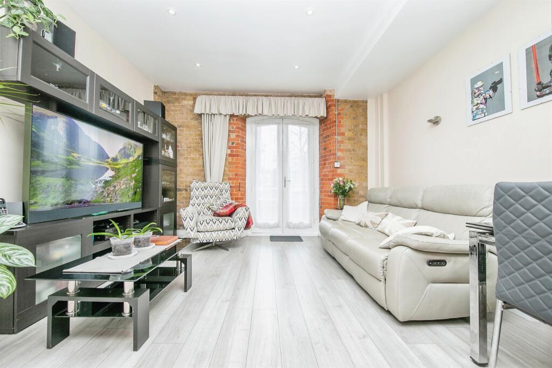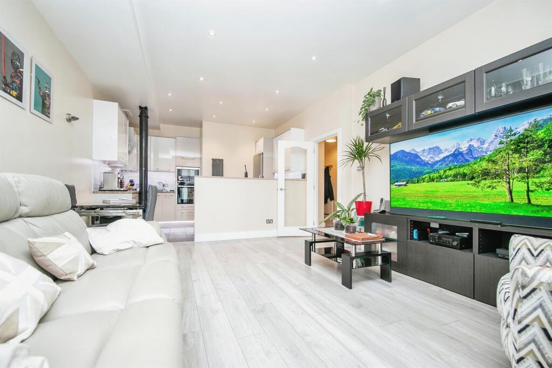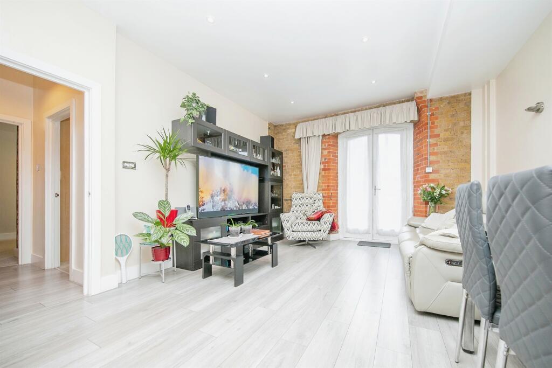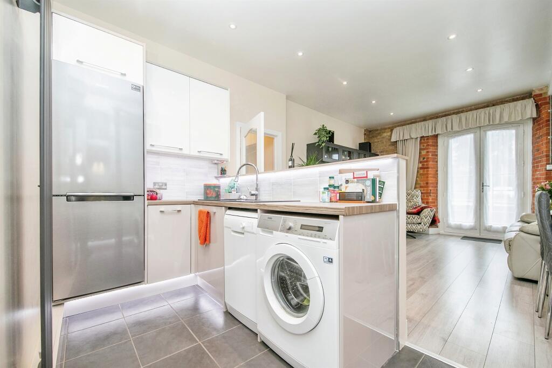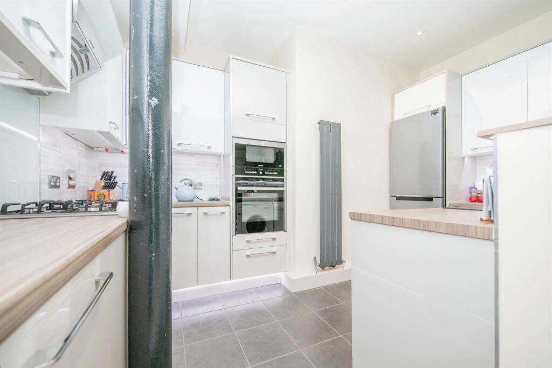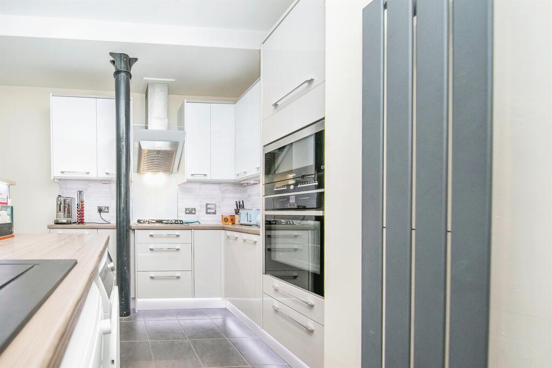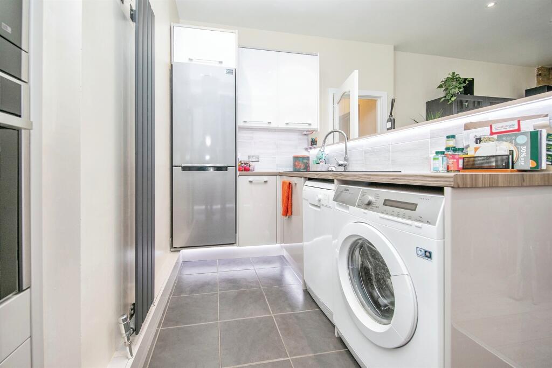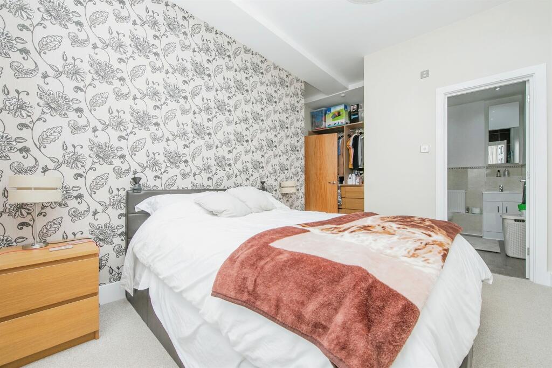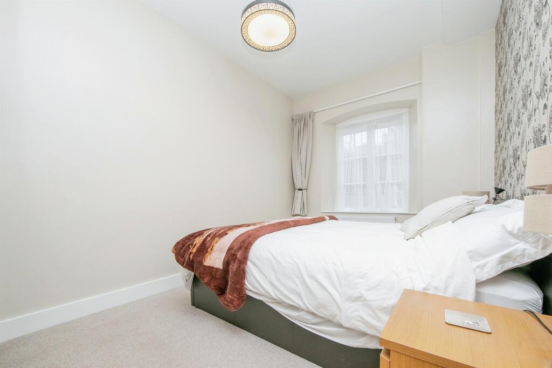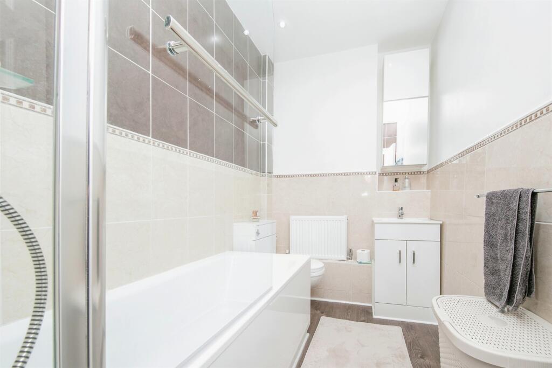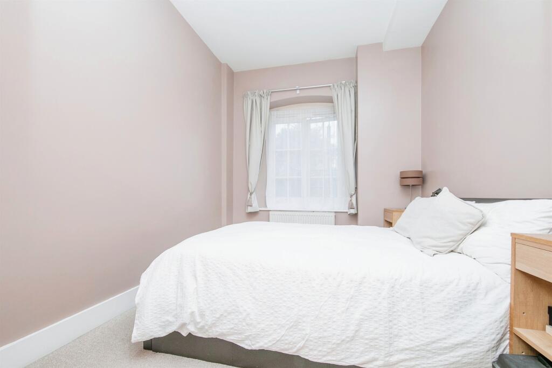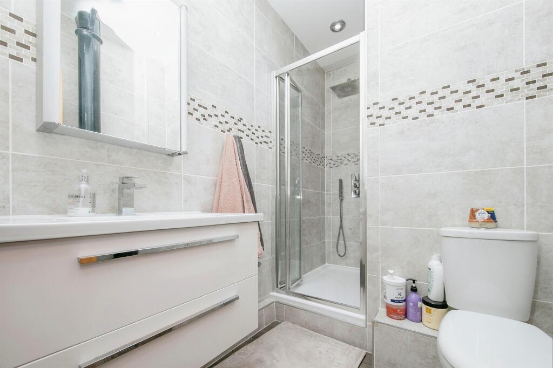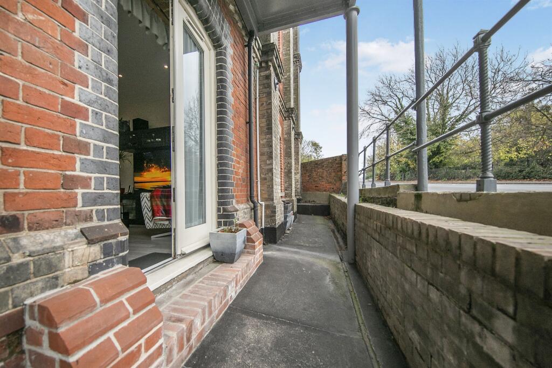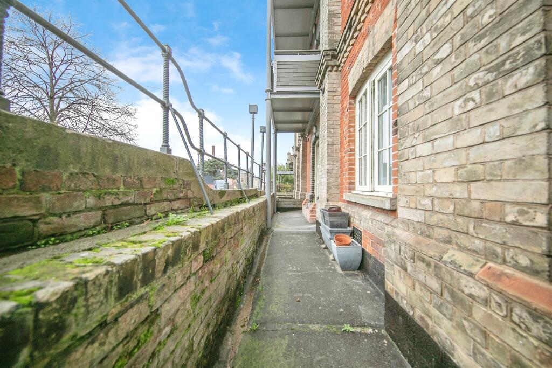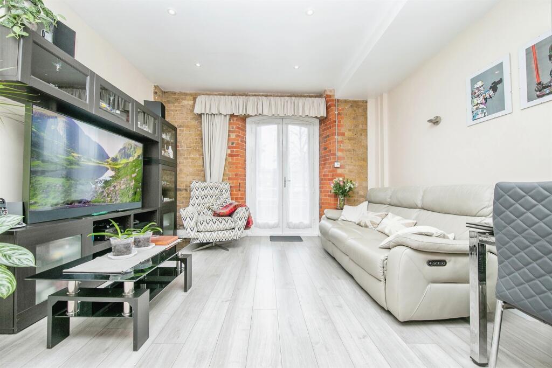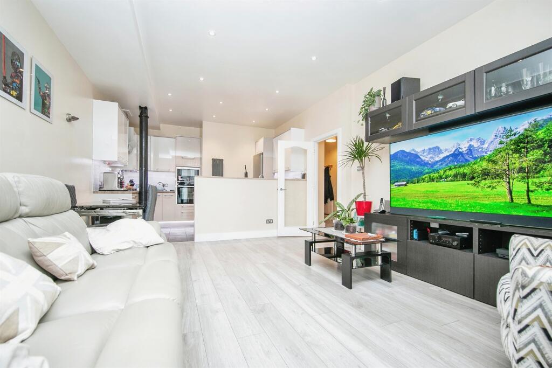The Quayside Maltings, Mistley, MANNINGTREE
Property Details
Bedrooms
2
Bathrooms
2
Property Type
Apartment
Description
Property Details: • Type: Apartment • Tenure: N/A • Floor Area: N/A
Key Features: • Two double bedrooms • En suite & seperate shower room • Open plan lounge/kitchen • Outside terrace • Pleasant surrounding walks • New insulation & original features throughout • Popular Mistley village location • Close to Mistley Train Station, local shops & amenities
Location: • Nearest Station: N/A • Distance to Station: N/A
Agent Information: • Address: Wolsey House, 16-18 Princes Street, Ipswich, IP1 1QT
Full Description: SUMMARYThis well-presented two double bedroom ground floor apartment is situated in the popular village of Mistley and boasts original features throughout, an open plan lounge/kitchen, an en suite to the master bedroom, a separate shower room and an outside terrace.DESCRIPTION.Entrance Hall 6' 1" x 11' 1" ( 1.85m x 3.38m )Grey wood effect flooring, one radiator, a double storage cupboard and doors leading to all rooms.Lounge 15' 1" x 13' ( 4.60m x 3.96m )Open plan to the kitchen, grey wood effect flooring, space for a sofa and dining table, French doors leading to the terrace, a media wall with shelving and one radiator.Kitchen 12' 11" x 5' 1" ( 3.94m x 1.55m )Open plan to the lounge, ceramic floor tiles, a range of eye and base level units in cream with wood effect worktop surfaces, a gas hob with extractor hood, an integrated oven, a black vertical wall hung radiator, space for a fridge/freezer, dishwasher and washing machine, tiled splashback and a black sink plus drainer and chrome mixer tap,Bedroom One 16' 1" x 11' ( 4.90m x 3.35m )Carpet flooring, a wall papered wall, an exposed built in wardrobe, double glazed window to the front, one radiator and a door leading to the en suite.En Suite 8' 1" x 5' 1" ( 2.46m x 1.55m )Dark grey wood flooring, a bath with overhead shower, chrome mixer tap and glass screen, one radiator, part tiled walls, low level WC, a vanity sink with chrome mixer tap and storage under and a mirrored storage cupboard.Bedroom Two 11' x 8' ( 3.35m x 2.44m )Carpet flooring, double glazed window to the front, a mirrored built in wardrobe and one radiator.Shower Room 9' x 5' 1" ( 2.74m x 1.55m )Dark grey wood flooring, low level WC, vanity sink with chrome mixer tap, fully tiled walls, an XL shower with rainfall showerhead and glass enclosure, chrome heated towel rail and spot lights.Terrace Walled border with railings.We currently hold lease details as displayed above, should you require further information please contact the branch. Please note additional fees could be incurred for items such as leasehold packs.1. MONEY LAUNDERING REGULATIONS: Intending purchasers will be asked to produce identification documentation at a later stage and we would ask for your co-operation in order that there will be no delay in agreeing the sale. 2. General: While we endeavour to make our sales particulars fair, accurate and reliable, they are only a general guide to the property and, accordingly, if there is any point which is of particular importance to you, please contact the office and we will be pleased to check the position for you, especially if you are contemplating travelling some distance to view the property. 3. The measurements indicated are supplied for guidance only and as such must be considered incorrect. 4. Services: Please note we have not tested the services or any of the equipment or appliances in this property, accordingly we strongly advise prospective buyers to commission their own survey or service reports before finalising their offer to purchase. 5. THESE PARTICULARS ARE ISSUED IN GOOD FAITH BUT DO NOT CONSTITUTE REPRESENTATIONS OF FACT OR FORM PART OF ANY OFFER OR CONTRACT. THE MATTERS REFERRED TO IN THESE PARTICULARS SHOULD BE INDEPENDENTLY VERIFIED BY PROSPECTIVE BUYERS OR TENANTS. NEITHER SEQUENCE (UK) LIMITED NOR ANY OF ITS EMPLOYEES OR AGENTS HAS ANY AUTHORITY TO MAKE OR GIVE ANY REPRESENTATION OR WARRANTY WHATEVER IN RELATION TO THIS PROPERTY.BrochuresFull Details
Location
Address
The Quayside Maltings, Mistley, MANNINGTREE
City
Mistley
Features and Finishes
Two double bedrooms, En suite & seperate shower room, Open plan lounge/kitchen, Outside terrace, Pleasant surrounding walks, New insulation & original features throughout, Popular Mistley village location, Close to Mistley Train Station, local shops & amenities
Legal Notice
Our comprehensive database is populated by our meticulous research and analysis of public data. MirrorRealEstate strives for accuracy and we make every effort to verify the information. However, MirrorRealEstate is not liable for the use or misuse of the site's information. The information displayed on MirrorRealEstate.com is for reference only.
