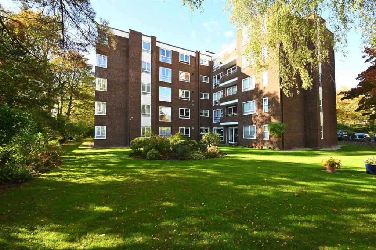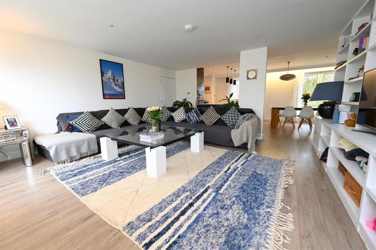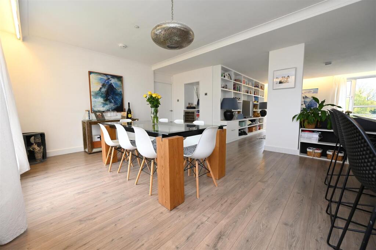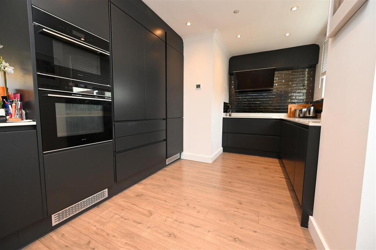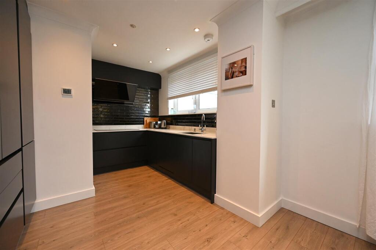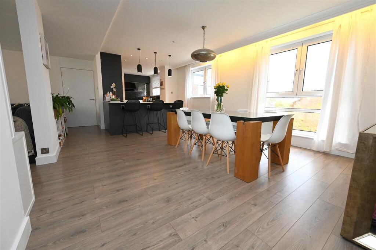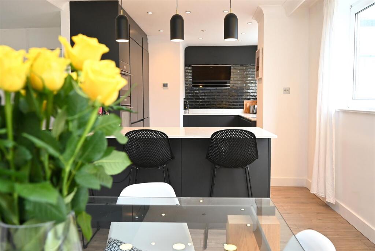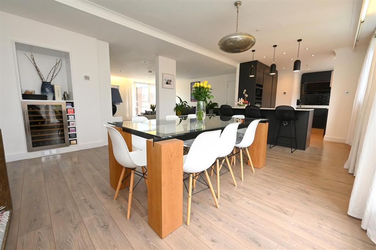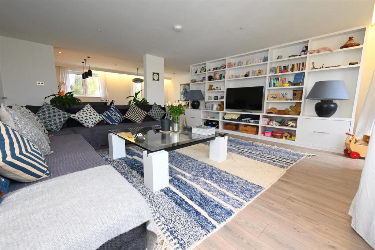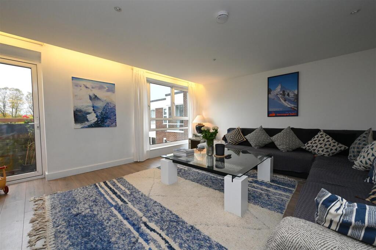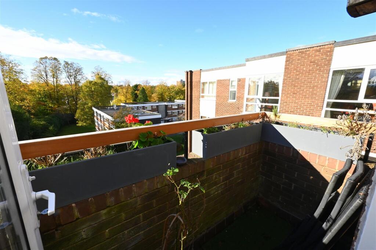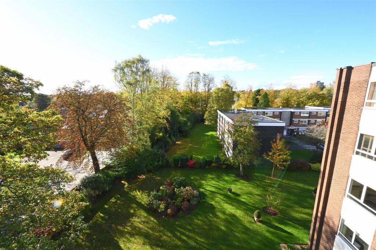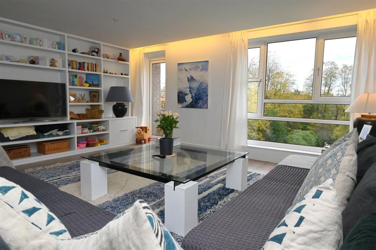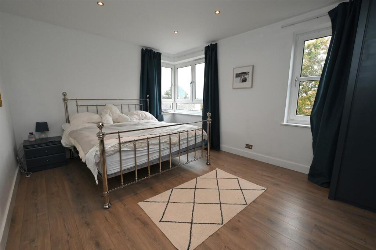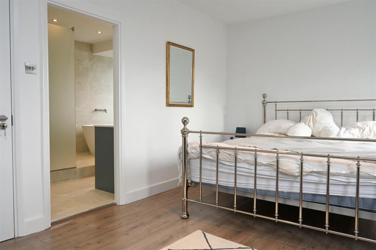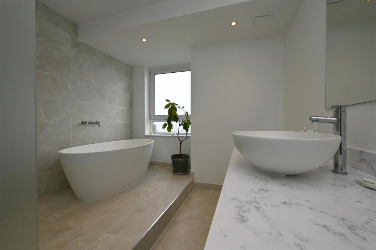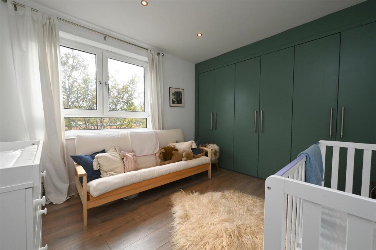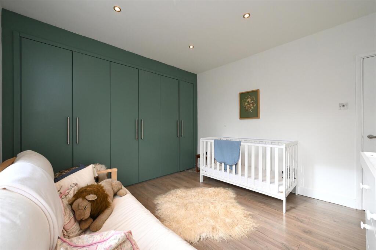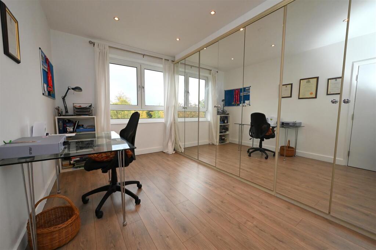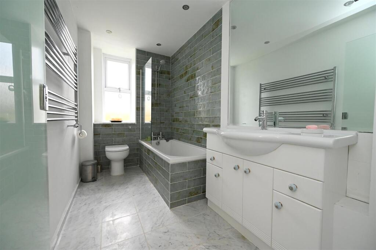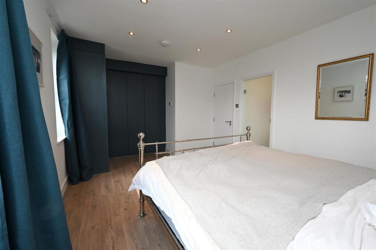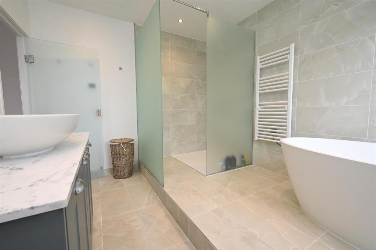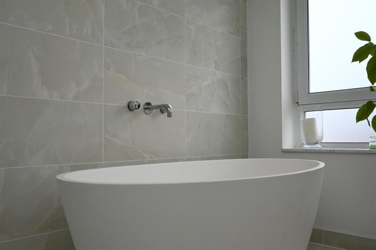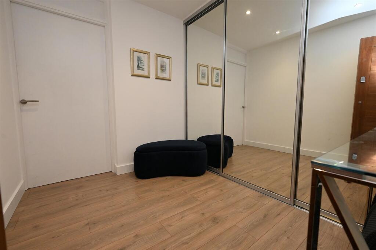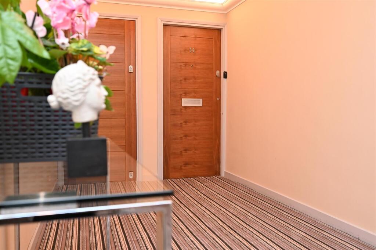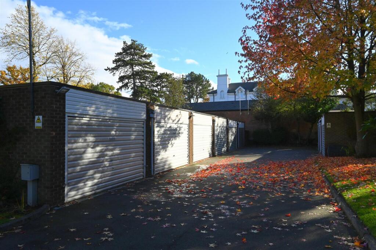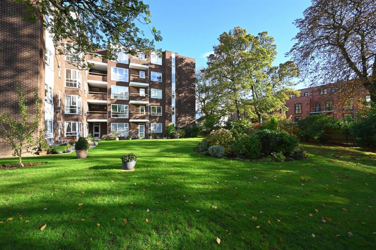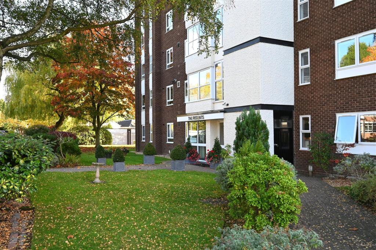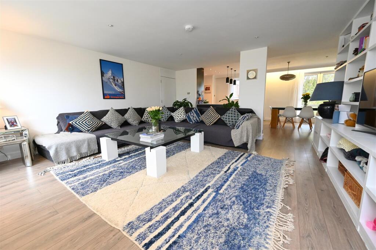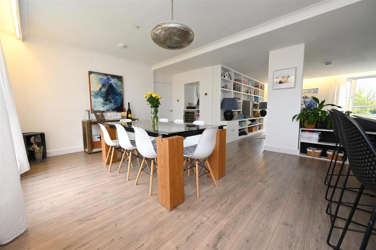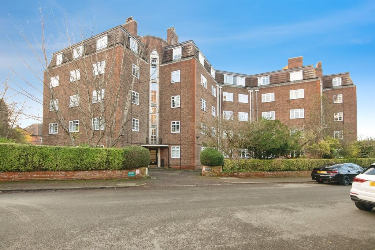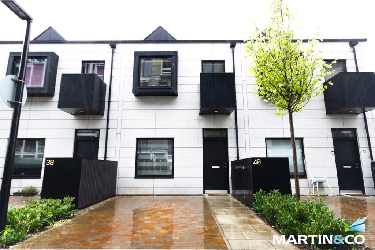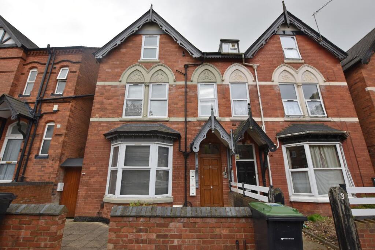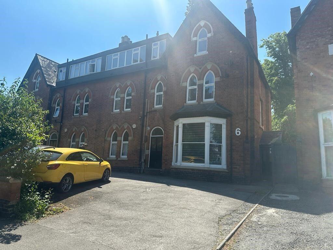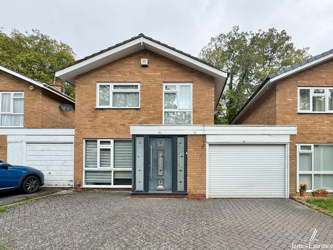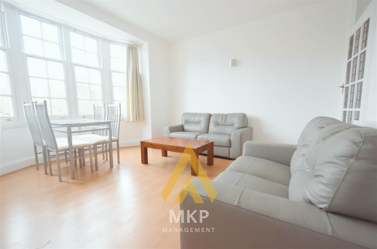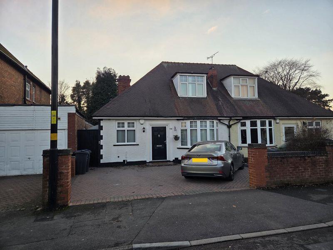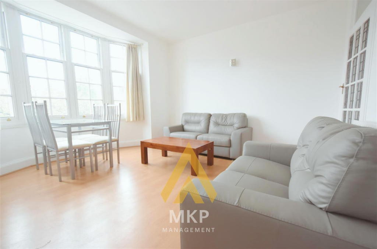The Regents, Norfolk Road, Edgbaston, Birmingham
Property Details
Bedrooms
3
Bathrooms
2
Property Type
Apartment
Description
Property Details: • Type: Apartment • Tenure: Leasehold • Floor Area: N/A
Key Features: • SPACIOUS TOP FLOOR APARTMENT • SOUGHT AFTER LOCATION IN EDGBASTON • THREE BEDROOMS, TWO BATHROOMS • NO CHAIN. GARAGE
Location: • Nearest Station: N/A • Distance to Station: N/A
Agent Information: • Address: 146 High Street, Harborne, Birmingham, B17 9NN
Full Description: A spacious top floor apartment set in The Regents, an exclusive development set over 5 storeys and containing just 15 large apartments, all set within beautifully maintained private grounds.The Regents is situated on Norfolk Road close to the junction with Augustus Road and being very conveniently located for Edgbaston Village, Harborne and Birmingham City Centre. The Queen Elizabeth Hospital and Birmingham University are also within easy reach.The property has the benefit of a light and spacious open plan kitchen/dining room/living room with balcony off, inner hall with utility cupboards, three bedrooms with fitted wardrobes, one with en suite, bathroom and garage in separate block. There is underfloor heating throughout the property. The well-proportioned, improved accommodation really does warrant a viewing to fully appreciate the space and layout of this delightful apartment.Communal entrance hall having recessed ceiling spotlights and stairs rising to the upper floors and lift for access to the upper floors.Top Floor With Lift Access - Good sized storage cupboard and wooden entrance door with spy hole leading into:Entrance Hall - 2.79m max × 2.12m max excluding cupboards (9'1" ma - Having wooden style flooring, recessed ceiling spotlights and fitted storage cupboards with sliding mirrored doors.Living Room - 5.32m max into shelving x 4.63m max (17'5" max int - Having wooden style flooring, recessed fluorescent strip lighting, UPVC double glazed window, built in shelving, “Automist“ intelligent targeted fire suppression system sensor and further UPVC double glazed door leading to balcony having views over the communal grounds.Kitchen/Dining Room - 9.96m max x 4.21m max (32'8" max x 13'9" max) - Dining Room - Having wooden style flooring, recessed fluorescent strip lighting, ceiling light point, two UPVC double glazed windows and built-in wine cooler with inset above.Kitchen - Having wooden style flooring, recessed ceiling spotlights, a range of wall and base units with marble style worktop over, five ring induction hob with extractor fan over, partial tiling to walls, UPVC double glazed window, 1 1/2 bowl undermount sink with mixer tap over, double electric oven and integrated dishwasher, fridge and freezer. Peninsular unit with storage underneath and overhead lights.Inner Hall - Having wooden style flooring, recessed ceiling spotlights, built in airing cupboard and further utility cupboard housing pressure tank.Bedroom One - 4.86m max x 3.45m max excluding wardrobes (15'11" - Having wooden style flooring, recessed ceiling spotlights, two UPVC double glazed window and fitted wardrobes. Frosted glass door leading to:Ensuite - Having tiled flooring, recessed ceiling spotlights, extractor fan, hand wash basin with mixer tap over and storage underneath with marble effect worktop, low flush WC, UPVC double glazed obscured window and towel rail. Step up to freestanding oval bathtub with separate tap and fully tiled large walk in shower with drench showerhead.Bedroom Two - 3.78m excluding wardrobes x 3.35m max (12'4" exclu - Having wooden style flooring, recessed ceiling spotlights, UPVC double glazed window and fitted wardrobes.Bedroom Three - 4.07m max x 2.39m max excluding wardrobes (13'4" m - Having wooden style flooring, recessed ceiling spotlights, UPVC double glazed window and fitted wardrobes with mirrored doors.Bathroom - Having frosted glass door, tiled flooring, recessed ceiling spotlights, hand wash basin with mixer tap over and storage underneath, shaving plug, bathtub with mixer tap over and wall mounted showerhead, partial tiling to walls, UPVC double glazed obscured window and towel rail.Outside - The property is set in splendid communal grounds with an impressive range of evergreen shrubs and trees as well as flowers and lawns.There is a double garage set in a separate block.Additional Information - Tenure: We are advised the property is leasehold with 134 years remaining and a service charge currently of £5203.70 per annum.Council Tax Band: EUnderfloor heating throughout the property.BrochuresThe Regents, Norfolk Road, Edgbaston, BirminghamBrochure
Location
Address
The Regents, Norfolk Road, Edgbaston, Birmingham
City
Edgbaston
Features and Finishes
SPACIOUS TOP FLOOR APARTMENT, SOUGHT AFTER LOCATION IN EDGBASTON, THREE BEDROOMS, TWO BATHROOMS, NO CHAIN. GARAGE
Legal Notice
Our comprehensive database is populated by our meticulous research and analysis of public data. MirrorRealEstate strives for accuracy and we make every effort to verify the information. However, MirrorRealEstate is not liable for the use or misuse of the site's information. The information displayed on MirrorRealEstate.com is for reference only.
