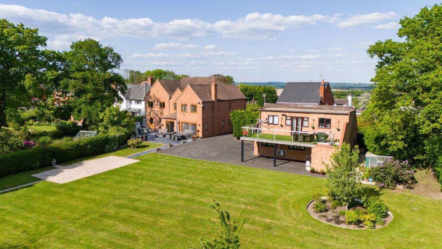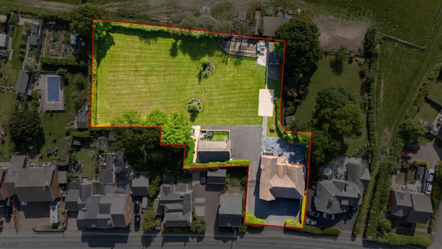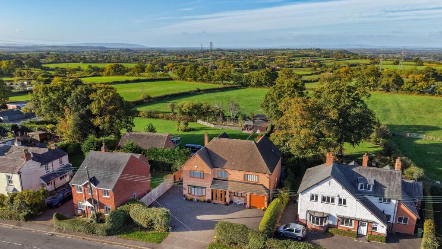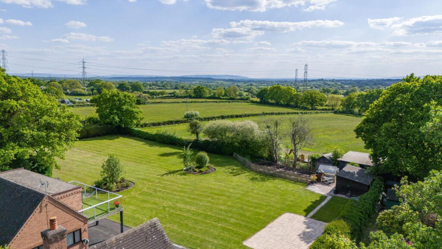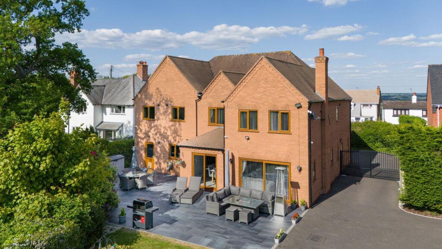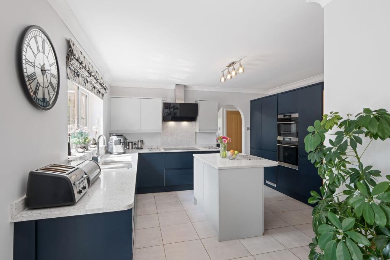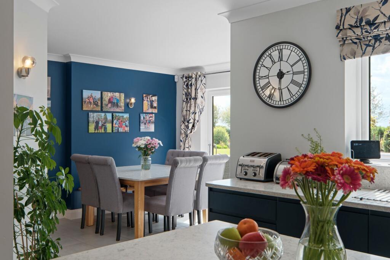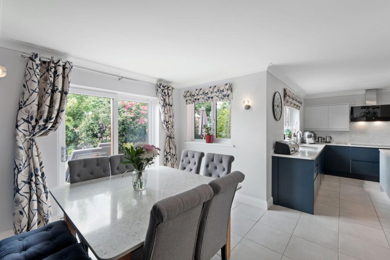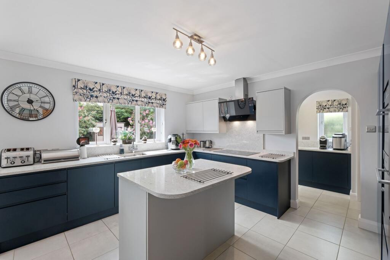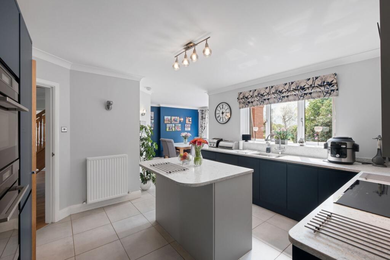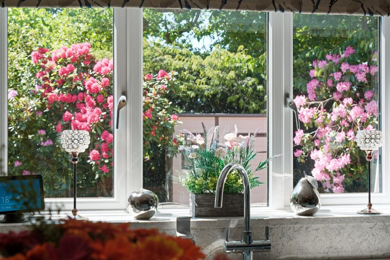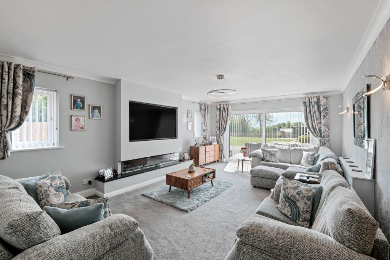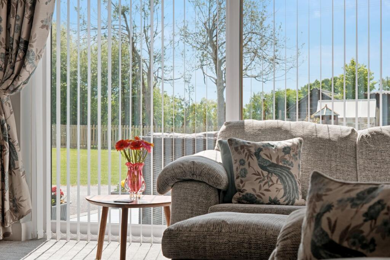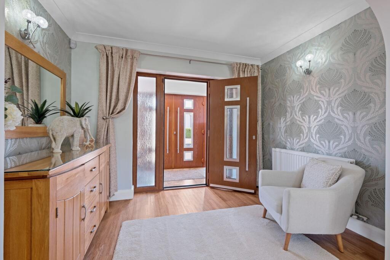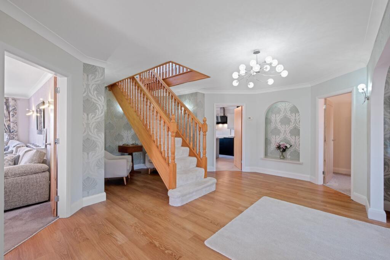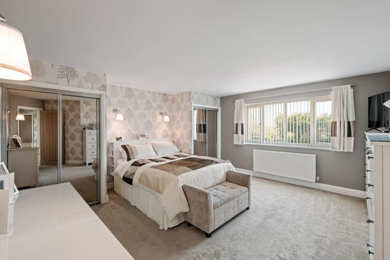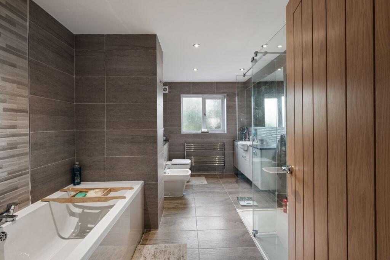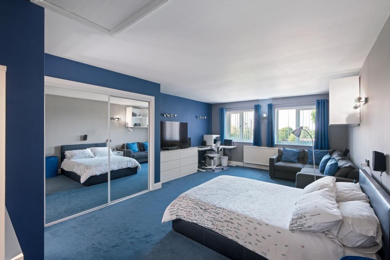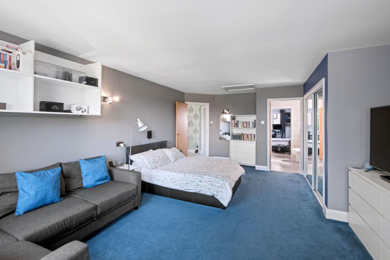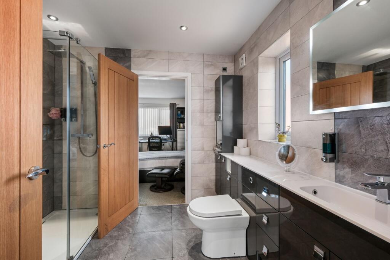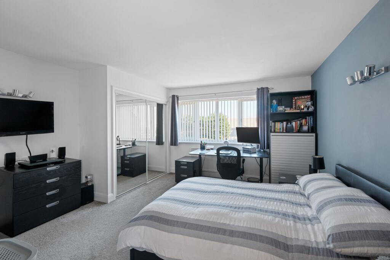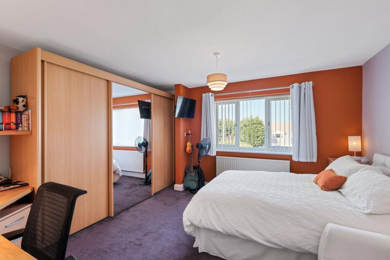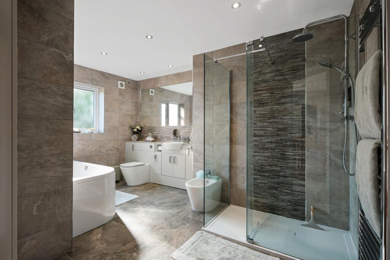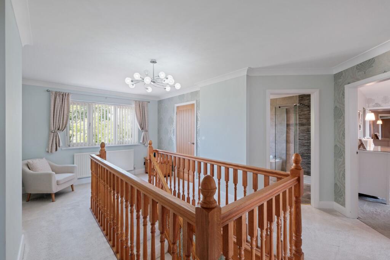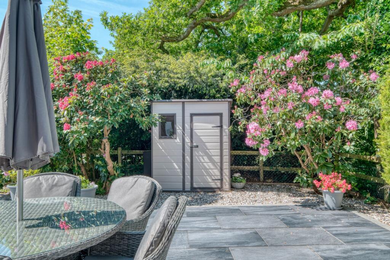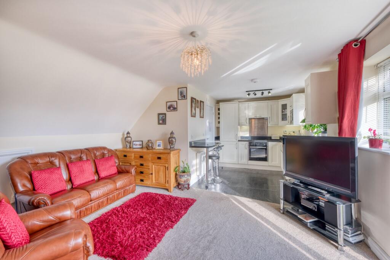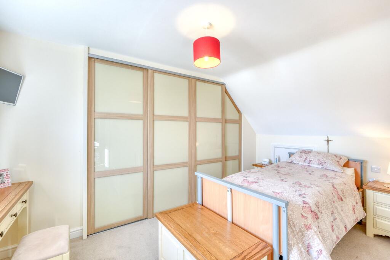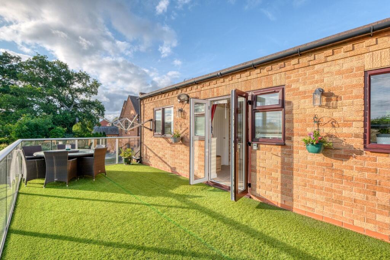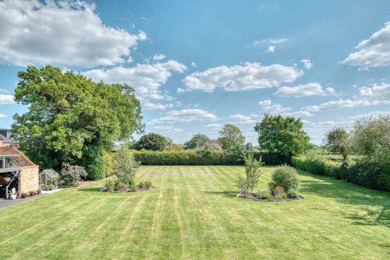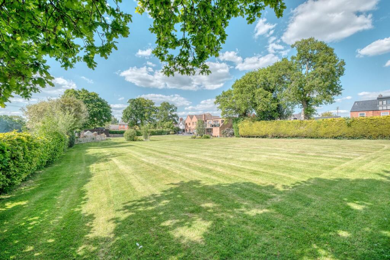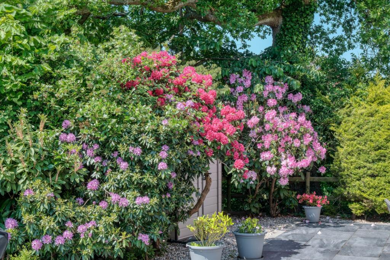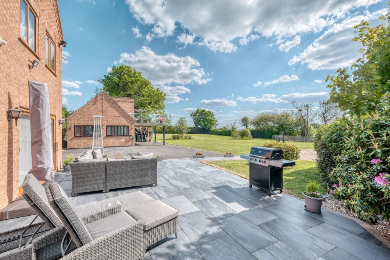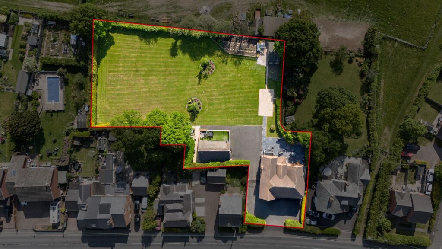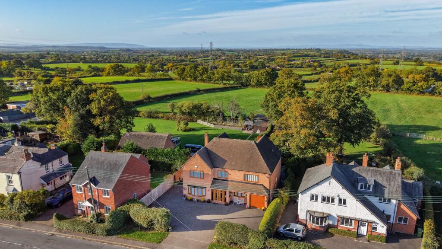The Ridgeway, Astwood Bank, B96
Property Details
Bedrooms
4
Bathrooms
4
Property Type
Detached
Description
Property Details: • Type: Detached • Tenure: Freehold • Floor Area: N/A
Key Features: • Superbly Appointed Detached Home • Detached Annexe Accommodation • Versatile Living • Four Double Bedrooms • Set In Approximately 1 Acre • Stunning Far Reaching Views • Ample Driveway and Gated Off Road Parking with EV Charger • Beautifully Manicured Gardens • Substantial Alarmed Workshop • Stylish and Modern Accommodation
Location: • Nearest Station: N/A • Distance to Station: N/A
Agent Information: • Address: 373 Evesham Road, Redditch, B97 5JA
Full Description: A superbly appointed four double bedroom detached family home with a detached annexe and home office, set within approximately one acre of beautifully landscaped grounds in the highly sought-after semi-rural village of Astwood Bank. Enjoying stunning countryside views extending towards the Malvern Hills, this exceptional property offers around 4,735 sq. ft. of stylish and versatile living space.Finished to an impressive standard throughout, the home combines modern interiors with generous, light-filled accommodation - benefitting from acoustic glass double glazing, gas central heating and electric underfloor heating to the bathrooms. Outside, the property features manicured gardens, ample driveway parking, and additional gated off-road parking to the rear with electric car charging point—offering practicality, and peaceful village living.The main property is entered via a generous enclosed porch that opens into a welcoming and impressive reception hallway, featuring a striking central oak staircase rising to the first floor. From the hallway, doors lead to a spacious family room with a front-aspect bay window, a home office with built-in storage, and a guest WC. The formal dual-aspect lounge offers a bright and inviting space, with patio doors opening onto the rear garden, and features media wall, with a contemporary inset fire. The stylish open-plan kitchen/dining room is designed for both family living and entertaining. The kitchen is fitted with a comprehensive range of modern wall and base units, a central island, and integrated appliances, while the dining area provides ample space for a table and chairs, and benefits from patio doors leading to the garden. A separate utility room offers additional storage, internal access to the garage, and a further external door to the garden.Upstairs, a spacious galleried landing with built-in storage leads to the luxurious master bedroom, which includes built-in wardrobes and a contemporary en-suite bathroom featuring underfloor heating, a bath, and a double-width walk-in shower. There are two further generous double bedrooms with fitted wardrobes, sharing a Jack and Jill en-suite shower room with underfloor heating, as well as a fourth double bedroom, also with fitted wardrobes. Completing the first floor is a beautifully appointed principal bathroom with underfloor heating, a freestanding bath, and a double-width walk-in shower.Versatile Detached Annexe with Dual Self-Contained Living SpacesFormerly a detached double garage, this has been thoughtfully converted to create a versatile annexe offering two self-contained living areas—ideal for multi-generational living, guest accommodation, or home-working.Ground Floor Annexe:Accessed via its own private entrance, the ground floor provides a bright and flexible living space previously used as a home office. The accommodation includes a separate kitchen, a modern shower room, a spacious living/working area, and an additional room suitable as a bedroom or office.First Floor Annexe:An external staircase leads to a private terrace balcony, perfect for outdoor seating. Inside, the first-floor annexe offers a stylish open-plan kitchen, lounge and dining area, a double bedroom with built-in wardrobes, and a shower room—all designed for comfortable self-contained living.The property offers excellent flexibility, whether used for extended family, rental potential (subject to consents), or as a professional workspace.Set within a substantial and beautifully maintained plot of approximately an acre, the property enjoys expansive lawned gardens bordered by mature trees and hedging, providing exceptional privacy. The grounds include an allotment area, ideal for those keen on homegrown produce and a large porcelain-tiled patio, offering the perfect space for outdoor dining and entertaining, seamlessly connecting to the house and enjoying views over the sweeping lawn. There is also a paved area with electricity points, suitable for parking a motorhome or installing a hot tub or above ground swimming pool. In addition, a secure, alarmed workshop/garage provides excellent storage or hobby space, with convenient access from the driveway. The garden’s thoughtful layout and generous size make it a perfect setting for family life, outdoor gatherings, or simply relaxing in a private countryside environment.EPC Rating: DGarage6.13m x 2.99mPorch2.5m x 1.47mReception Hall6.75m x 7.36mMaxLounge4.2m x 6.32mMaxKitchen / Diner7.02m x 6.22mMaxUtility1.87m x 4.11mMaxFamily Room4.47m x 4.22mMaxOffice3.36m x 2.45mMaxWC2.13m x 1.44mMaster Bedroom5.68m x 4.9mMaxEn Suite4.08m x 2.83mMaxBedroom 26.38m x 4.2mMaxEn Suite2.57m x 2.64mMaxBedroom 34.2m x 6.09mMaxBedroom 44.17m x 3.93mMaxBathroom3.24m x 4.1mMaxWorkshop6m x 3.5mRoom 16.25m x 5.38mMaxRoom 23.64m x 2.71mKitchen2.91m x 2.52mShower Room2.56m x 1.92mTerrace3.47m x 9.63mMaxKitchen / Lounge / Diner4.35m x 6.11mMaxShower Room1.59m x 2.63mBedroom3.07m x 4.35mMaxDisclaimerThese particulars are for guidance only and based on information approved by the seller. Accuracy cannot be guaranteed and details may contain errors or omissions. They do not form part of any contract. We are not surveyors or legal experts and cannot advise on condition, title, or other legal matters. Buyers should instruct their own professionals before making decisions. Photos are illustrative only and items shown are not necessarily included. Fixtures, fittings and appliances are not tested and may not be in working order. All measurements are approximate. No liability is accepted for loss from use of these details.By law we must carry out ID and AML checks and review buyers’ financial circumstances before a property can be marked sold subject to contract. This due diligence is required by trading standards. Checks start once a provisional offer is agreed. The cost is £30 incl. VAT per property, payable in advance via our onboarding system.
Location
Address
The Ridgeway, Astwood Bank, B96
City
Astwood Bank
Features and Finishes
Superbly Appointed Detached Home, Detached Annexe Accommodation, Versatile Living, Four Double Bedrooms, Set In Approximately 1 Acre, Stunning Far Reaching Views, Ample Driveway and Gated Off Road Parking with EV Charger, Beautifully Manicured Gardens, Substantial Alarmed Workshop, Stylish and Modern Accommodation
Legal Notice
Our comprehensive database is populated by our meticulous research and analysis of public data. MirrorRealEstate strives for accuracy and we make every effort to verify the information. However, MirrorRealEstate is not liable for the use or misuse of the site's information. The information displayed on MirrorRealEstate.com is for reference only.
