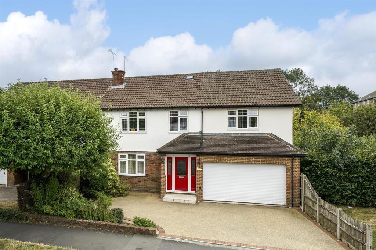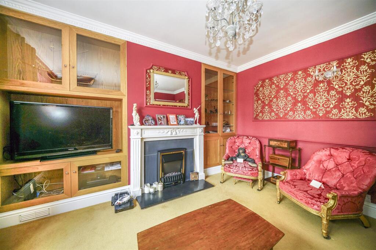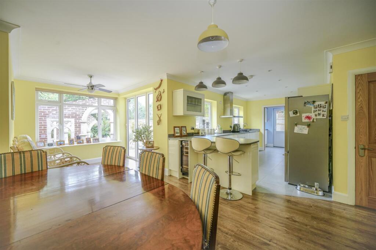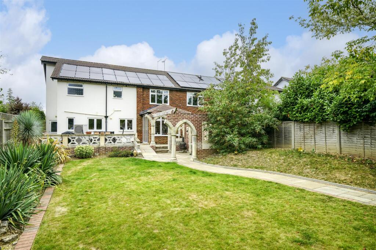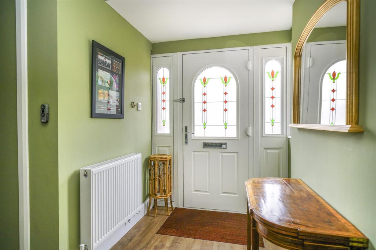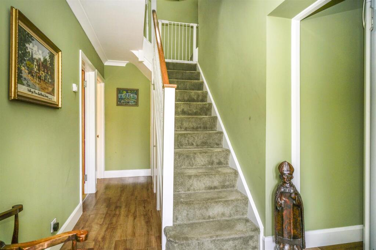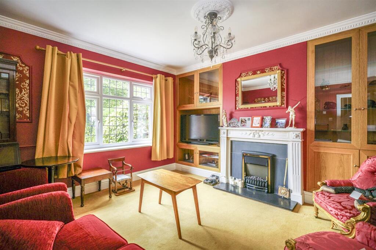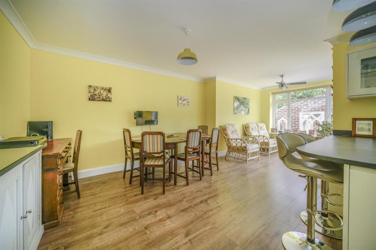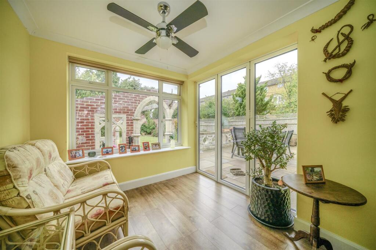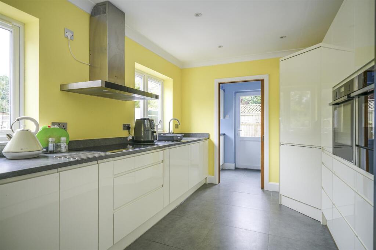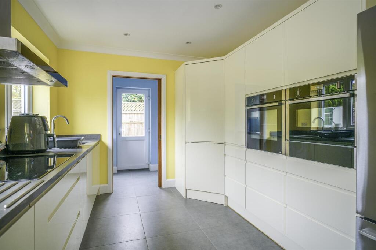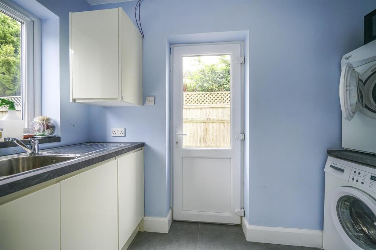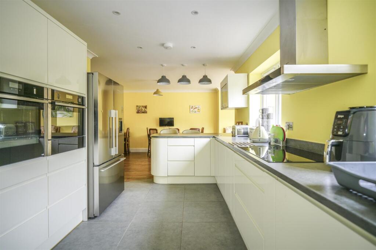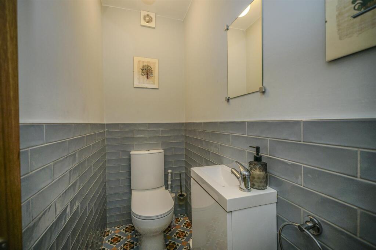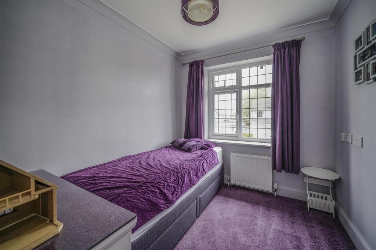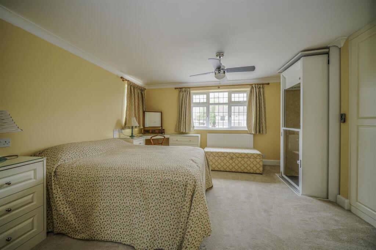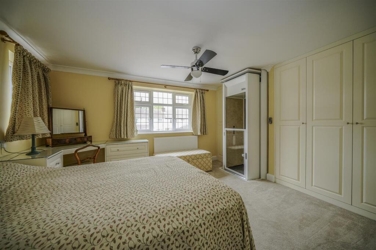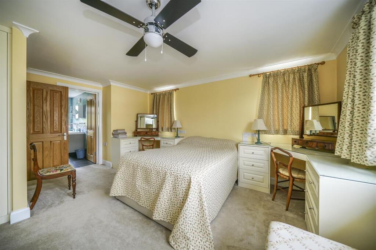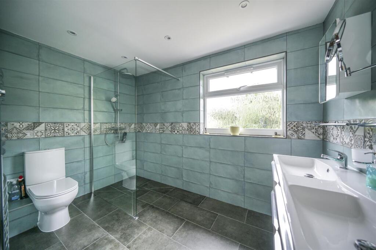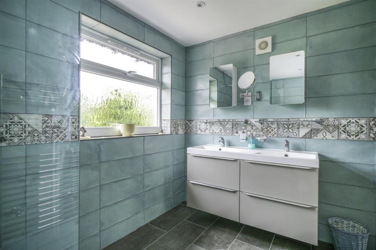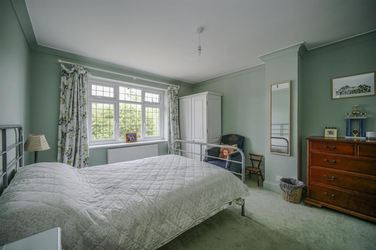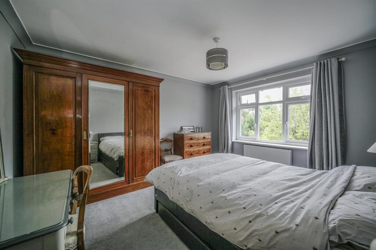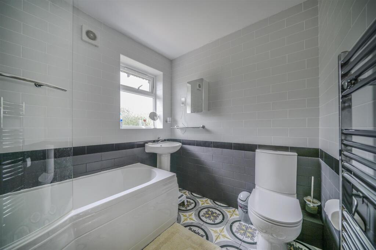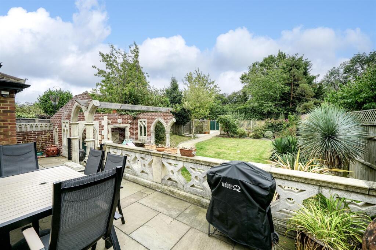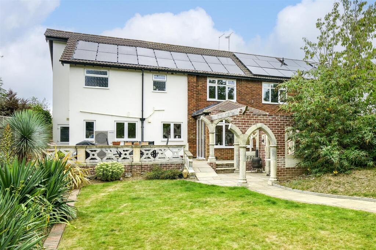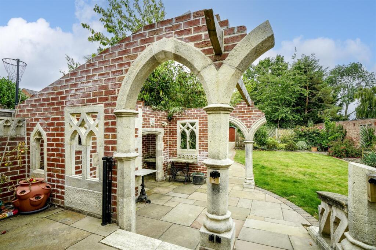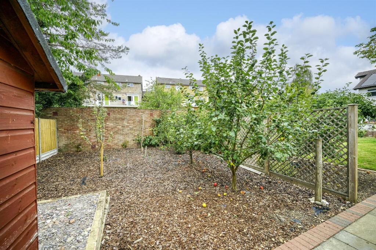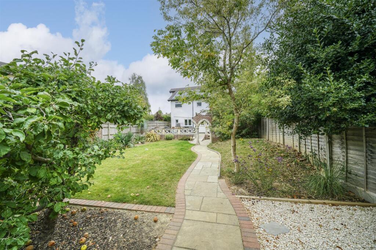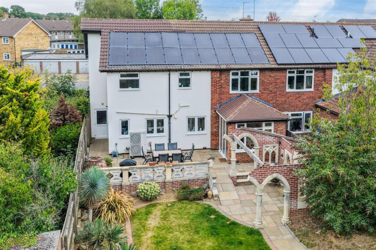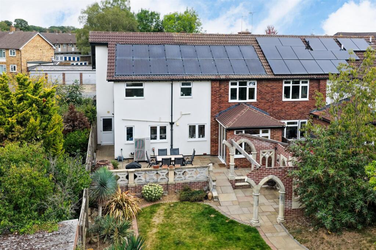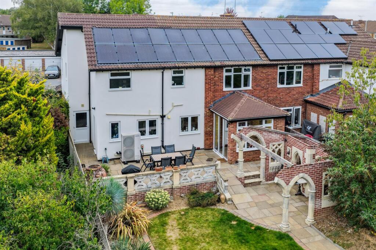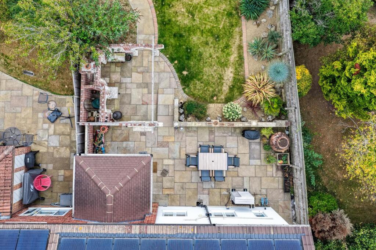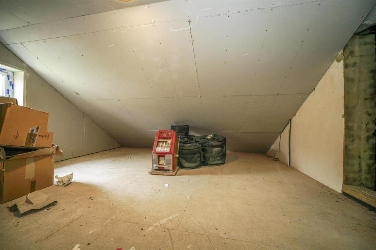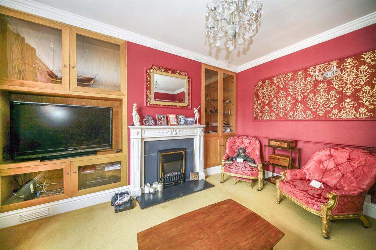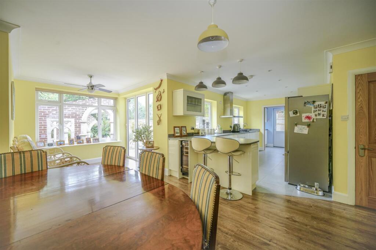The Ridgeway, St. Albans
Property Details
Bedrooms
4
Bathrooms
2
Property Type
Semi-Detached
Description
Property Details: • Type: Semi-Detached • Tenure: Freehold • Floor Area: N/A
Key Features:
Location: • Nearest Station: N/A • Distance to Station: N/A
Agent Information: • Address: Longmire House, 36-38 London Road, St Albans, AL1 1NG
Full Description: Located in the highly desirable Marshalswick area of St Albans on The Ridgeway, this extended four-bedroom Nash-built semi-detached home with a south-facing 135ft garden offers an exceptional opportunity for a growing family. The property has been thoughtfully extended to the rear and converted in the loft, with further potential to extend as well as to the rear. (subject to planning permission). Offered with no upper chain and within walking distance to the Outstanding-rated Sandringham Secondary School, this property combines excellent living space, a prime location, and scope to personalise and expand.The accommodation opens into a welcoming hallway with stairs to the upper floor, a lift to the main bedroom, and a cloakroom W.C. To the front is a comfortable lounge, while the rear features a spacious extended family/dining room leading into a part brick-built sun room/snug with bi-folding doors to the rear garden. The fitted kitchen offers a range of wall and base units, together with a mix of integrated and freestanding appliances, and connects to a convenient utility room.The first floor hosts a principal bedroom with fitted wardrobes, a lift to the ground floor, and a stylish en-suite wet room. There are three further well-proportioned bedrooms and a family bathroom, with stairs leading to the second floor where you'll find a versatile loft room offering excellent potential to extend further, as well as extensive storage.Externally, there is a multi car driveway, with mature hedges offering privacy from the street. The south-facing rear garden features a unique folly with electricity, lighting and a chimney, as well as a mix of patio, generous lawn, a small orchard, established planting, mature trees, and two garden storage sheds.This St Albans home perfectly balances family living with sustainability, featuring air source heating, solar panels, and an outstanding EPC rating of A, ensuring comfort, savings, and a greener lifestyle.Accommodation - Entrance Hall - Living Room - 3.78m x 3.94m (12'5 x 12'11) - Lift - W.C - Kitchen/Dining Room - 3.96m x 7.90m (13' x 25'11) - Utility - Snug/Sun Room - 2.64m x 2.41m (8'8 x 7'11) - First Floor - Landing - Principal Bedroom - 4.78m x 4.45m (15'8 x 14'7) - En-Suite - Bedroom Two - 3.94m x 3.43m (12'11 x 11'3) - Bedroom Three - 3.66m 2.13m x 2.34m (12' 7 x 7'8) - Bedroom Four - 2.74m x 2.36m (9' x 7'9) - Bathroom - Second Floor - Loft Room - 6.91m x 5.92m (22'8 x 19'5) - Eaves Storage - 6.91m x 4.45m (22'8 x 14'7) - External - Integral Garage - Driveway - Rear Garden - Two Sheds - BrochuresThe Ridgeway, St. AlbansBrochure
Location
Address
The Ridgeway, St. Albans
City
The Ridgeway
Legal Notice
Our comprehensive database is populated by our meticulous research and analysis of public data. MirrorRealEstate strives for accuracy and we make every effort to verify the information. However, MirrorRealEstate is not liable for the use or misuse of the site's information. The information displayed on MirrorRealEstate.com is for reference only.
