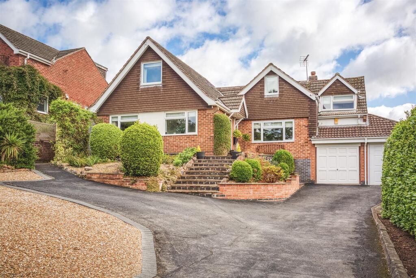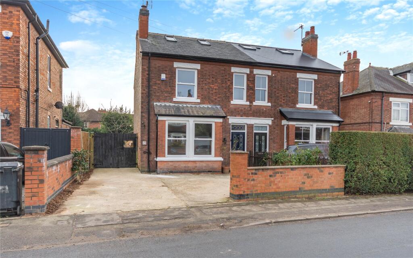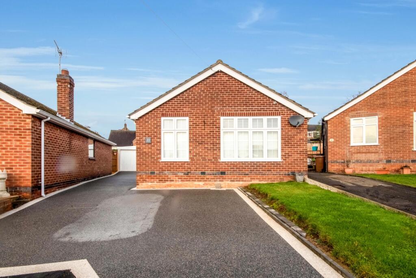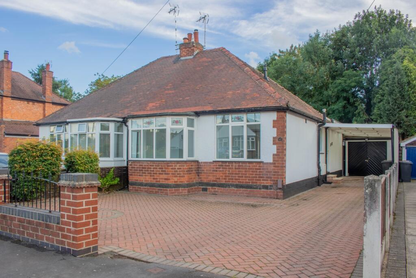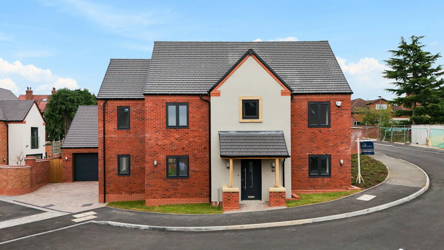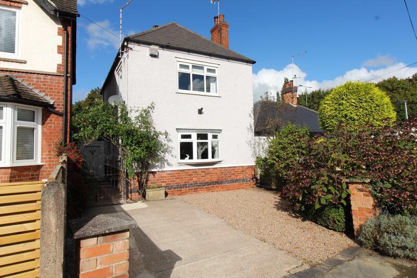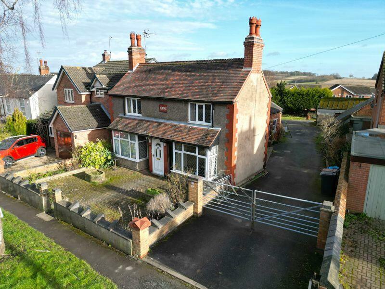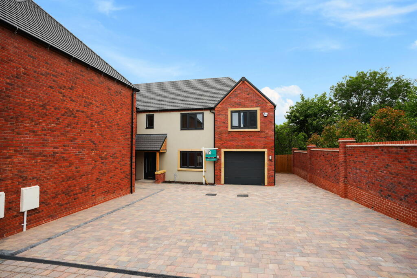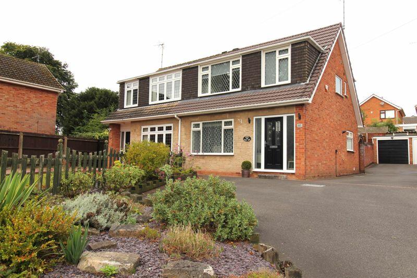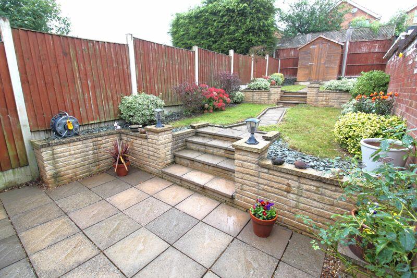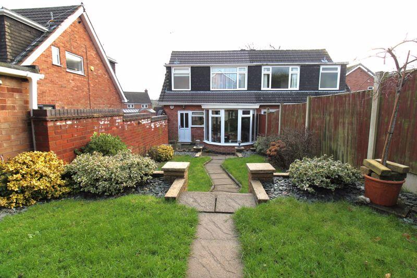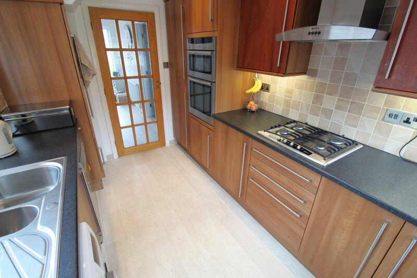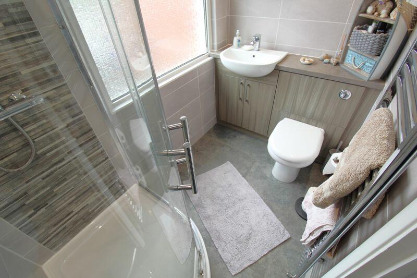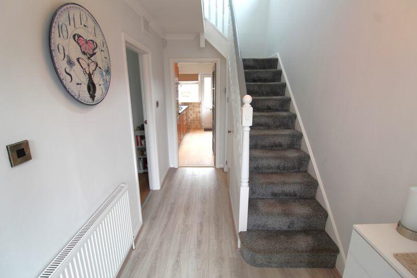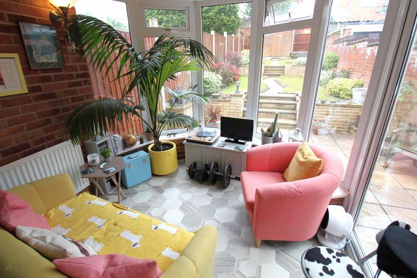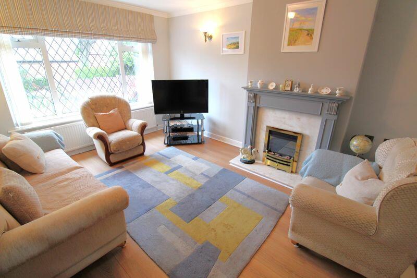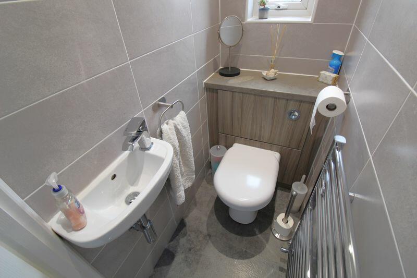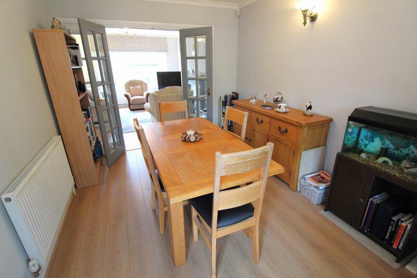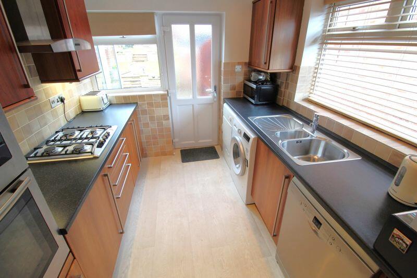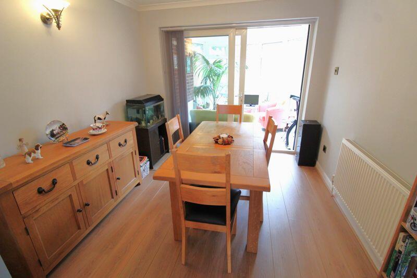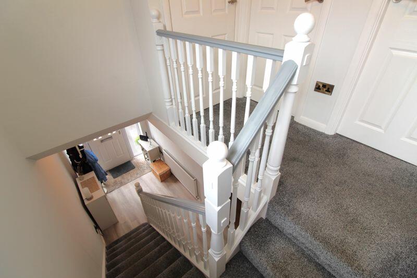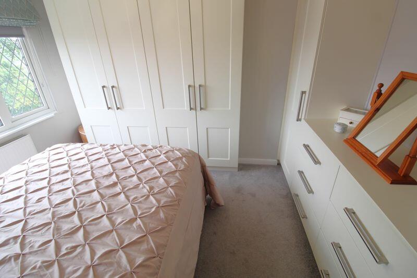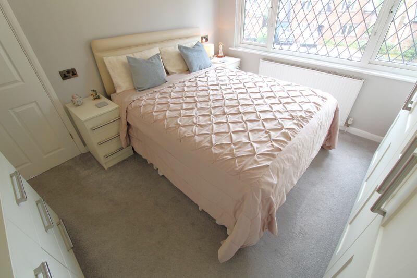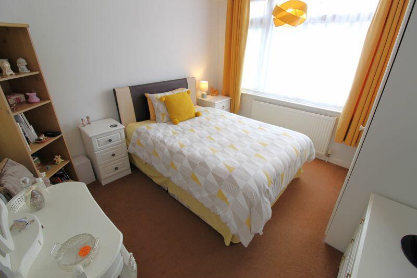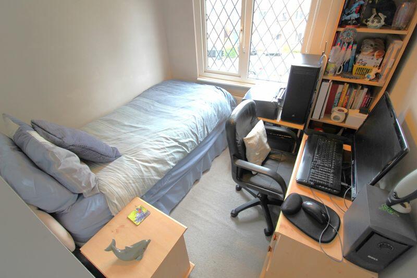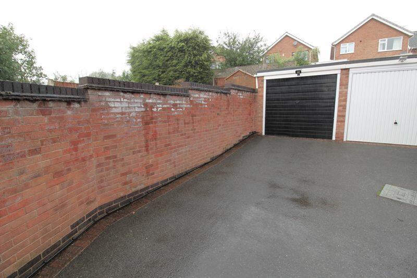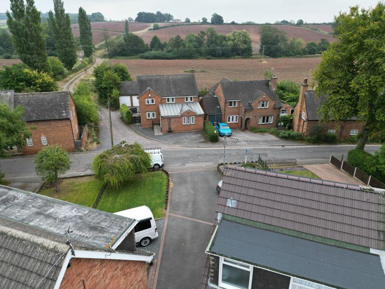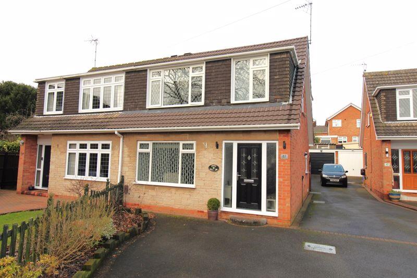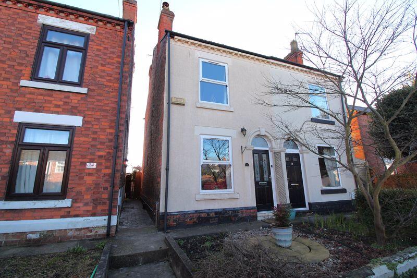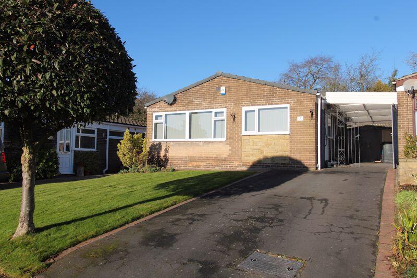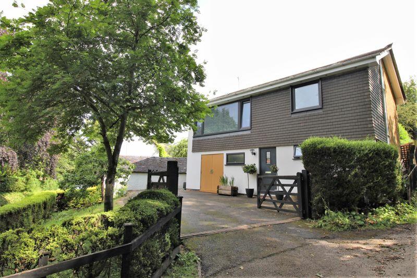The Ridings, Ockbrook, Derby
For Sale : GBP 319950
Details
Bed Rooms
3
Bath Rooms
1
Property Type
Semi-Detached
Description
Property Details: • Type: Semi-Detached • Tenure: N/A • Floor Area: N/A
Key Features:
Location: • Nearest Station: N/A • Distance to Station: N/A
Agent Information: • Address: 7 Derby Road, Borrowash, Derby, DE72 3JW
Full Description: ***NO UPWARD CHAIN*** A superbly presented three bedroom semi detached house situated in a fabulous location within the much sought after village of Ockbrook. The property has been very well maintained throughout, including a recent new roof covering, a stunning new shower room and fitted wardrobes to the master bedroom. To the front of the property is a large driveway which leads to a brick built single garage at the rear and also a gateway at the side which gives access to a good size landscaped garden with a patio area and conservatory. The property is fully UPVC double glazed, there is a modern fitted kitchen, a separate dining room and a central heating system fueled by a combination boiler.HallwayComposite double glazed front door with UPVC double glazed window lights either side, laminate flooring, a central heating radiator, staircase to the first floor, a door leading to the front sitting room and a door leading to the kitchen at the rear.Kitchen10' 10'' x 8' 2'' (3.30m x 2.49m)Stylish fitted kitchen including base and eye level units with under lighting and laminate worksurfaces. There is a UPVC double glazed window to the side, a vinyl floor covering and a UPVC double glazed back door to the garden. Appliances include; a four ring gas hob with and extractor hood over, an electric double over, an integrated fridge freezer and space for a tumble dryer, washing machine and dishwasher.Sitting Room13' 11'' x 11' 3'' (4.24m x 3.43m)UPVC double glazed window to the front, a central heating radiator, a feature fireplace with electric fire, a laminate floor covering and double doors to the dining room at the rear.Dining Room10' 11'' x 9' 5'' (3.32m x 2.87m)UPVC double glazed sliding patio doors to the conservatory, a central heating radiator, laminate flooring and double doors from the sitting room.Conservatory8' 5'' x 8' 8'' (2.56m x 2.64m)Garden room with a solid roof and UPVC double glazed windows. There is also a central heating radiator, a door to the patio and a laminate flooring.Bedroom 111' 5'' x 10' 5'' (3.48m x 3.17m)UPVC double glazed window to the front, a central heating radiator and a range of fitted bedroom furniture including wardrobes and doors.Bedroom 210' 11'' x 10' 5'' (3.32m x 3.17m)UPVC double glazed window to the rear and a central heating radiator.Bedroom 37' 5'' x 7' 10'' (2.26m x 2.39m)UPVC double glazed window to the front and a central heating radiator.Shower Room7' 4'' x 4' 5'' (2.23m x 1.35m)Fully tiled and very stylish shower room including a fitted vanity unit with cupboard space, wash basin and WC with a concealed cistern. There is also a UPVC double glazed window to the rear, a heated towel rail, an extractor and a quadrant shower cubicle with a plumbed shower mixer including a hand attachment and rainfall head.WC4' 8'' x 2' 7'' (1.42m x 0.79m)WC with concealed cistern, stylish wall tiles, a wall hung wash basin and a UPVC double glazed window to the side.GarageBrick built single garage with power and lighting.BrochuresProperty BrochureFull Details
Location
Address
The Ridings, Ockbrook, Derby
City
Ockbrook
Legal Notice
Our comprehensive database is populated by our meticulous research and analysis of public data. MirrorRealEstate strives for accuracy and we make every effort to verify the information. However, MirrorRealEstate is not liable for the use or misuse of the site's information. The information displayed on MirrorRealEstate.com is for reference only.
Real Estate Broker
Everington & Ruddle, Derby
Brokerage
Everington & Ruddle, Derby
Profile Brokerage WebsiteTop Tags
Likes
0
Views
29
Related Homes
