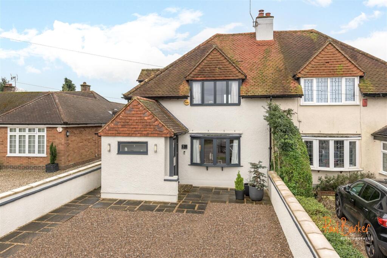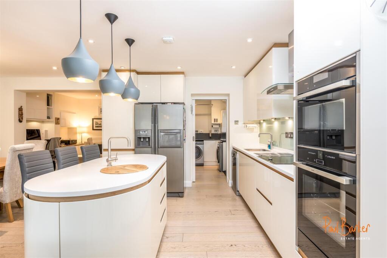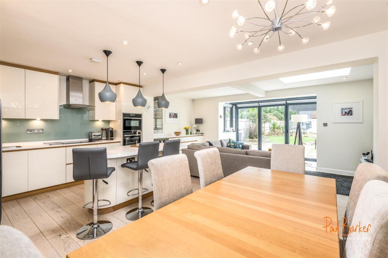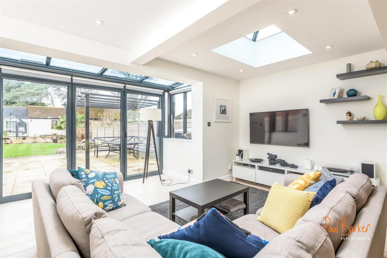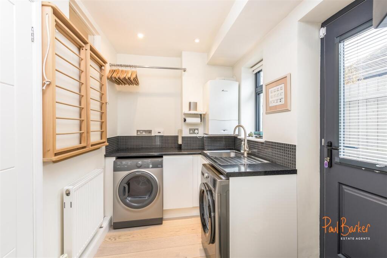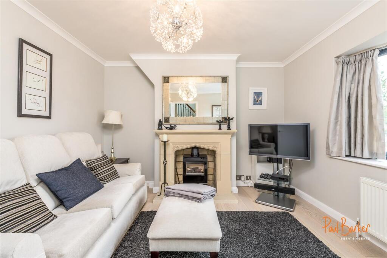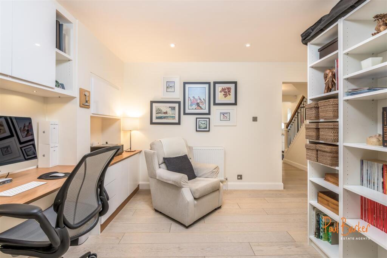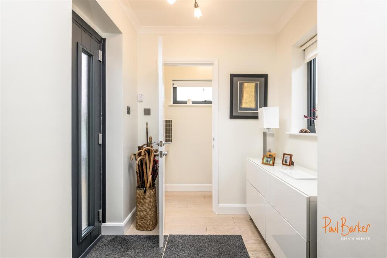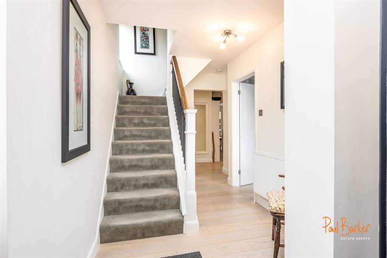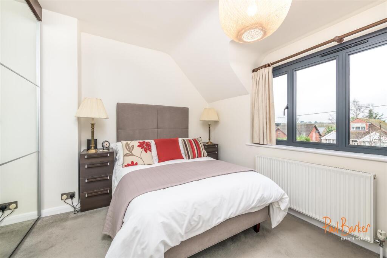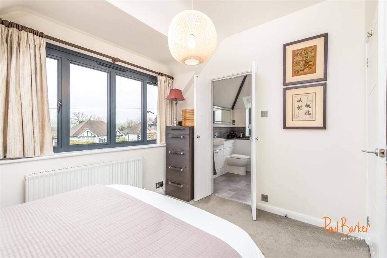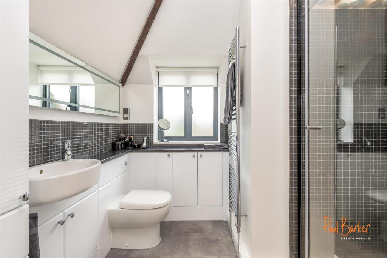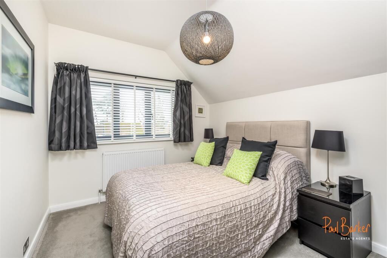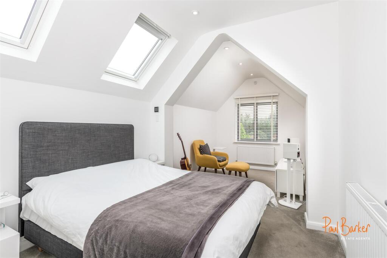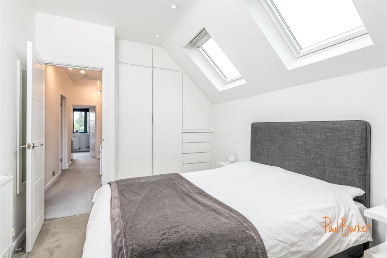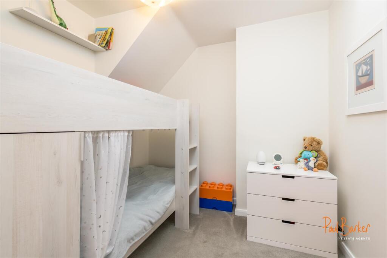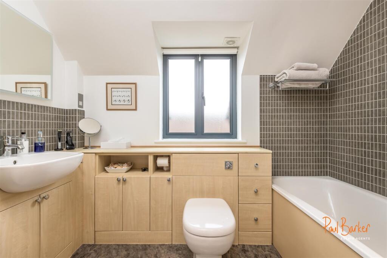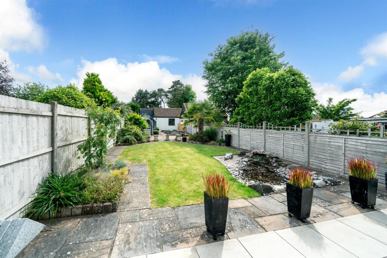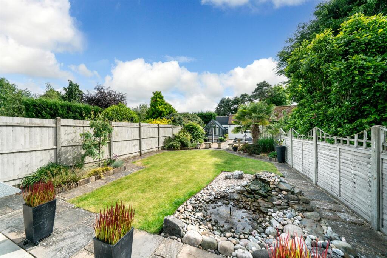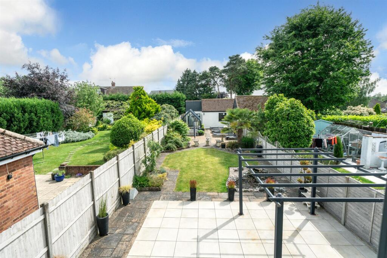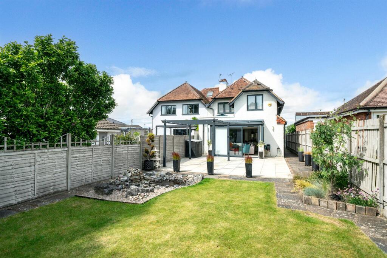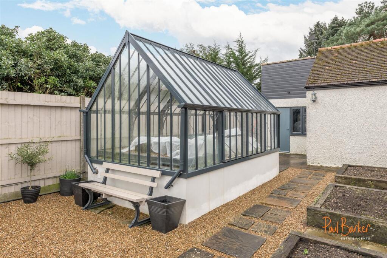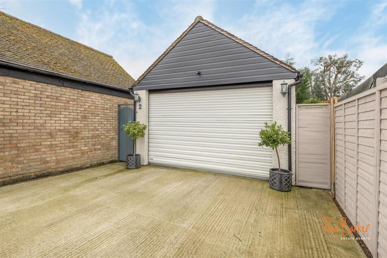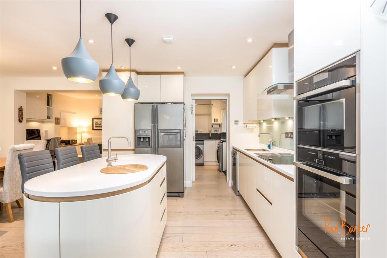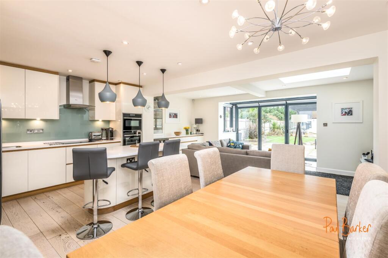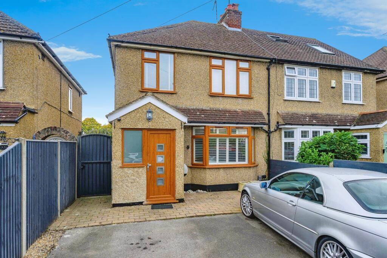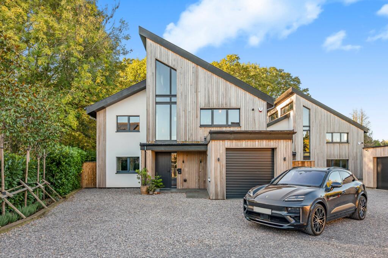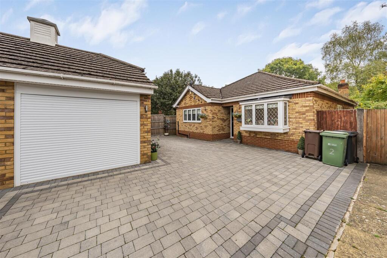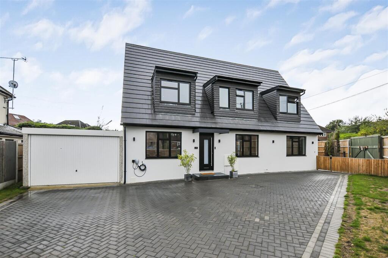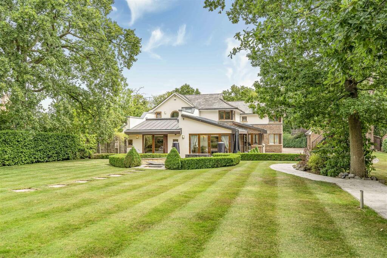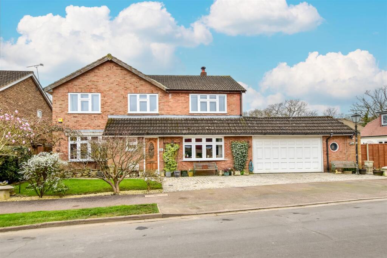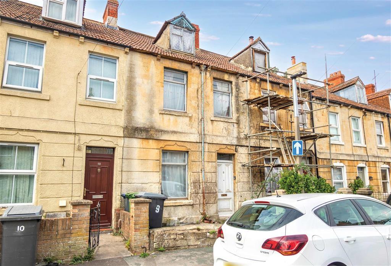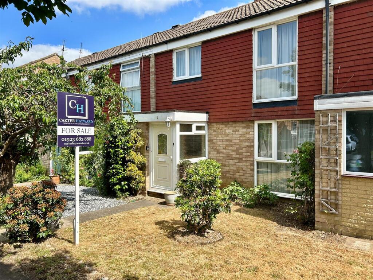The Rise, Park Street, St. Albans
Property Details
Bedrooms
4
Bathrooms
2
Property Type
Semi-Detached
Description
Property Details: • Type: Semi-Detached • Tenure: Freehold • Floor Area: N/A
Key Features: • Semi-Detached • Snug & Study • Quality Kitchen/Diner • Lounge With Bi-Fold Doors • Downstairs W.C • Four Bedroom • En-Suite & Bathroom • 100ft South Facing Garden • Garage
Location: • Nearest Station: N/A • Distance to Station: N/A
Agent Information: • Address: Longmire House, 36-38 London Road, St Albans, AL1 1NG
Full Description: An attractively presented and skilfully extended four bedroom semi-detached house with a garage in a quiet close in the popular village of Park Street. This stunning family home provides spacious accommodation with an impressive kitchen/dining/lounge with bi-folding doors opening to a beautiful 100ft south facing garden.The accommodation begins via a part glazed front door into a welcoming entrance hallway with stairs to first floor and doors to rooms including a downstairs W.C.. There is a cosy snug with a feature fireplace with a real flame gas burner and a useful study/office with bespoke fitted storage. The impressive kitchen/diner offers a high quality fitted kitchen and a stylish curved island unit/breakfast bar. The room opens into a comfortable lounge with a roof light windows, bi-folding doors and a part-glazed ceiling allowing light to flood this wonderful room. A well appointed utility room with a courtesy door to the side concludes the ground floor.The first floor landing has a window to the side and doors to rooms including the master bedroom with a built-in wardrobe and double doors to a stylish en-suite shower room. There are three further well-proportioned bedrooms and a pleasant family bathroom.Externally there is a driveway providing off street parking for a number of cars, a curved lawn and rendered walls along both boundary's. The beautiful rear garden is ideal for entertaining with an extensive patio leading to a lawn with established borders. There is a feature green house and raised flower beds to the rear and access to a detached garage with electric door and parking in front.The Rise is situated to the south of St Albans on the edge of Park Street village and is within walking distance of the day to day amenities and a short drive of St Albans City centre, the train station in Park Street and the M25 & M1 motorway network.Accommodation - Hallway - W.C. - Snug - 3.48m x 3.48m (11'5 x 11'5) - Utility - Study/Office - 3.10m x 2.72m (10'2 x 8'11) - Kitchen/Diner - 5.99m x 3.58m (19'8 x 11'9) - Lounge - 5.79m x 5.74m (19'0 x 18'10) - First Floor - Landing - Bedroom 1 - 3.53m x 2.77m (11'7 x 9'1) - En-Suite - Bedroom 2 - 5.92m x 2.72m (19'5 x 8'11) - Bedroom 3 - 3.63m 2.72m (11'11 8'11) - Bedroom 4 - 2.74m x 2.64m (9'0 x 8'8) - Bathroom - Outside - Front Garden - Rear Garden - 30.48m (100) - Garage - 7.82m x 4.45m (25'8 x 14'7) - BrochuresThe Rise, Park Street, St. AlbansBrochure
Location
Address
The Rise, Park Street, St. Albans
City
Park Street
Features and Finishes
Semi-Detached, Snug & Study, Quality Kitchen/Diner, Lounge With Bi-Fold Doors, Downstairs W.C, Four Bedroom, En-Suite & Bathroom, 100ft South Facing Garden, Garage
Legal Notice
Our comprehensive database is populated by our meticulous research and analysis of public data. MirrorRealEstate strives for accuracy and we make every effort to verify the information. However, MirrorRealEstate is not liable for the use or misuse of the site's information. The information displayed on MirrorRealEstate.com is for reference only.
