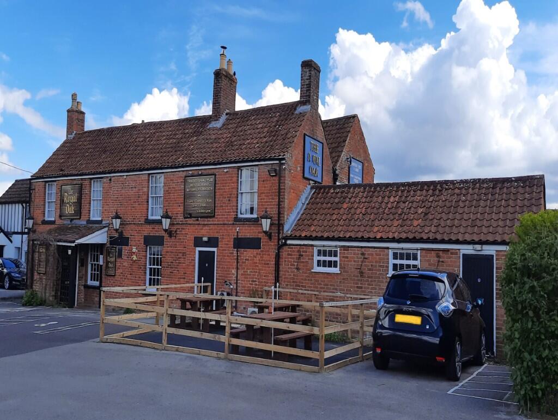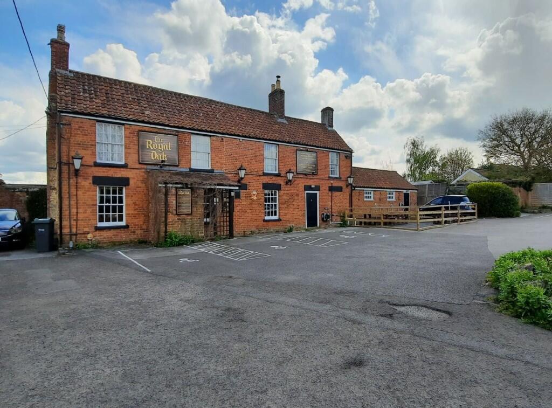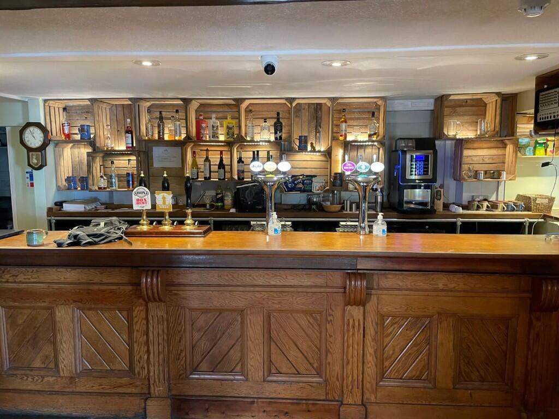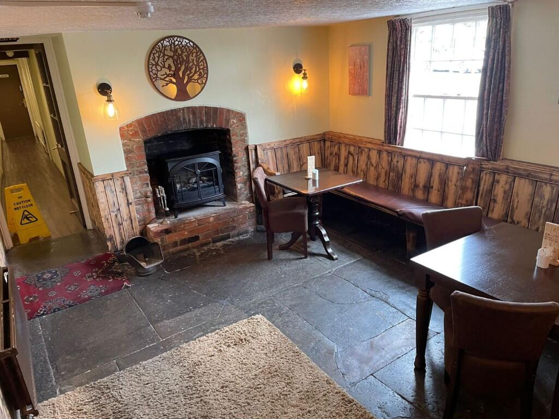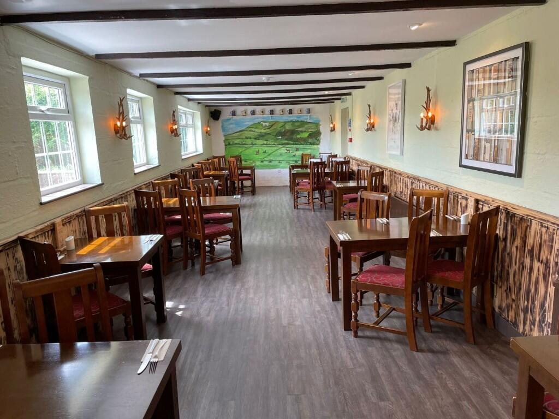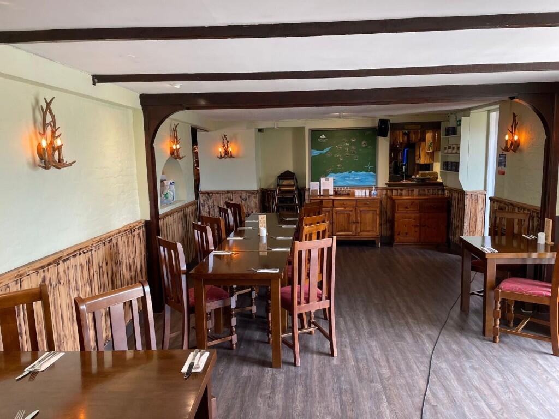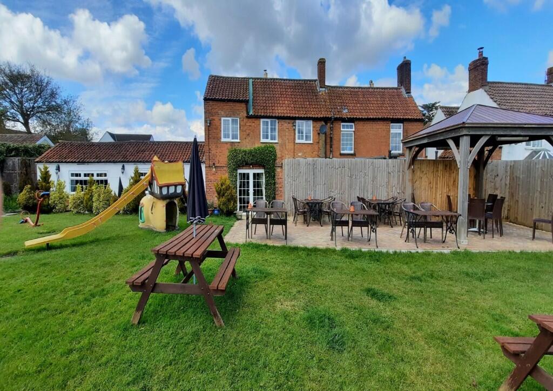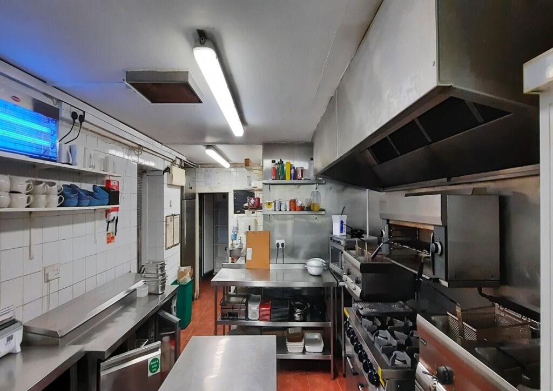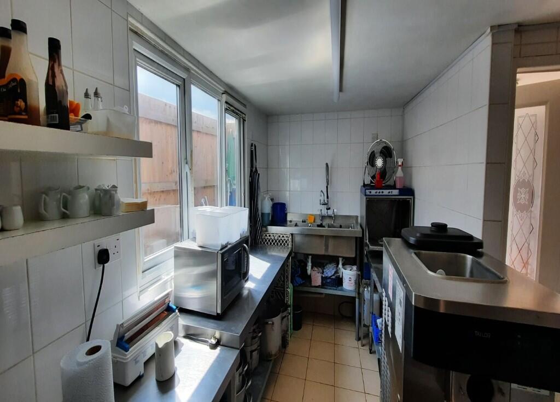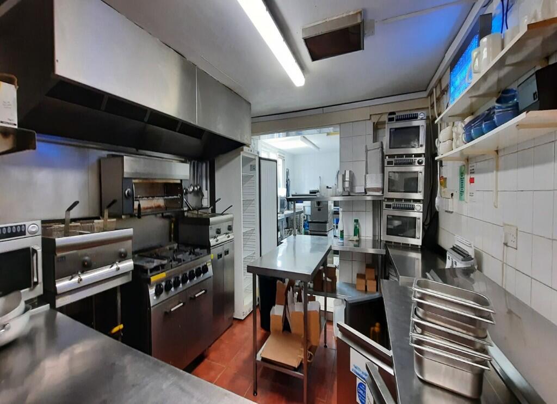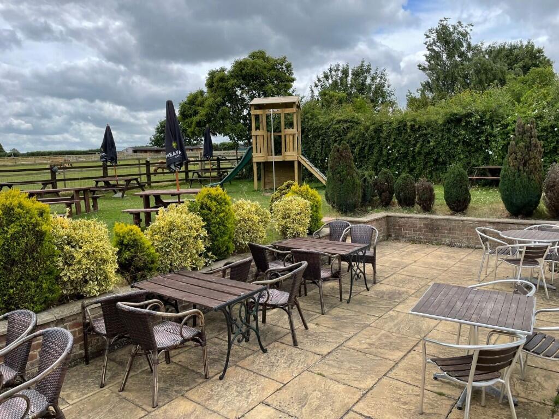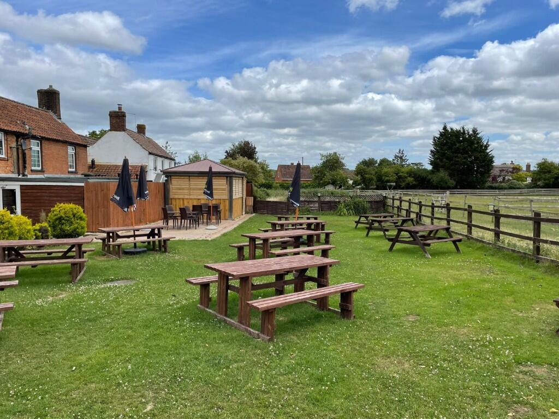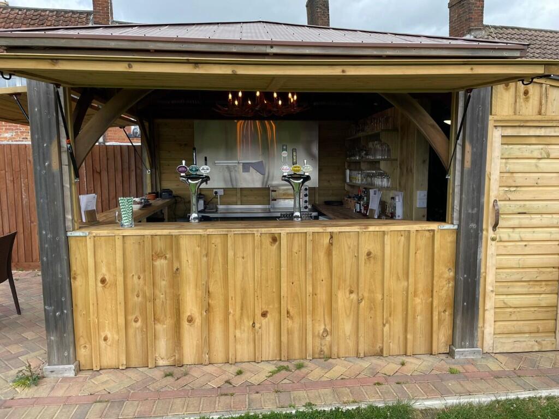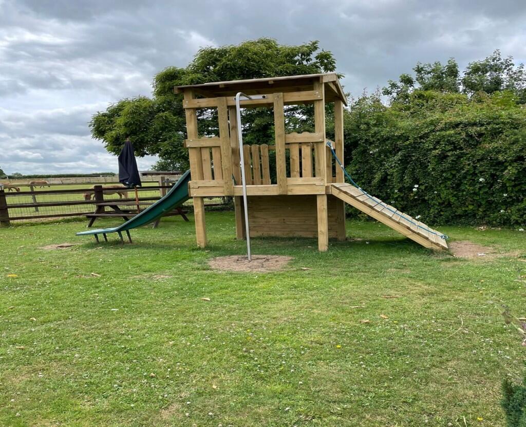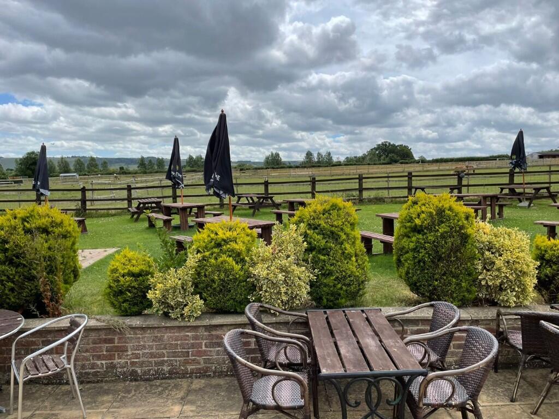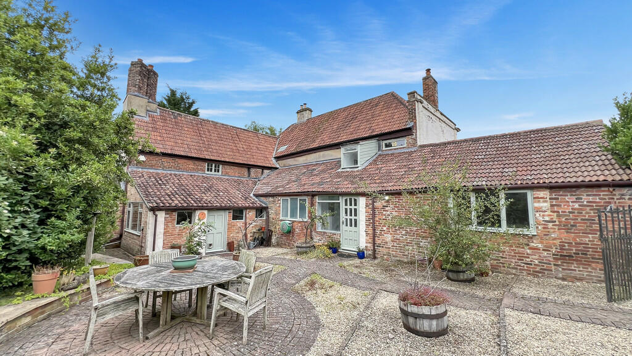The Royal Oak, Hawkeridge, Nr Westbury, Wiltshire BA13 4LA
For Sale : GBP 3000
Details
Property Type
Ask agent
Description
Property Details: • Type: Ask agent • Tenure: N/A • Floor Area: N/A
Key Features: • Pretty Wiltshire village pub • Free of tie option available • 16th Century building with many character features • Beautiful gardens with views over the famous white horse • Outside bar servery and refurbished dining area • Superbly fitted kitchen with restaurant for 60 • Character bar has multiple seating areas • Car park for 30 vehicles • Four-bedroom first floor home
Location: • Nearest Station: Westbury Station • Distance to Station: 1.1 miles
Agent Information: • Address: 44 Boulevard Weston-Super-Mare BS23 1NF
Full Description: LOCATION
The small village of Hawkeridge is found in the heart of Wiltshire close to large towns such as Trowbridge, Warminster, Westbury and Melksham.
The Georgian city of Bath is only a short drive away and you are also close to many other beauty spots.
The Royal Oak enjoys fantastic views across stunning countryside toward the historic Westbury White Horse which is said to date back to the Iron Age and a major customer attraction.
The pub is situated in the heart of the village.
THE BUSINESS PREMISES
Front Entrance Vestibule With direct access from the car park with half panelled walls leading to:
Central Customer Bar Seating Area (7.87 m x 2.85 m) Seating for around 12 plus plenty of standing. A lovely place with flagstone floor, half panelled walls, beamed ceiling and newly fitted bar servery.
Bar Servery With recently fitted back bar and a full range of equipment including back bar refrigerators, two touch screen tills, glass washer etc.
Snug (2.59 m x 3.71 m) A great customer seating area for around 10 with half panelled walls, attractive brick fireplace with inset coal gas fire, flagstone floor and beamed ceiling.
Old Bar Seating Area (4 m x 3.65 m)
(So called as this is where the original bar used to be!)
Great looking area with flagstone floors, customer seating at fixed benches and loose furnishings for around 16 and a brick fireplace surround.
Vestibule to WC's
Ancillary
Cellar (2.8 m x 3.41 m)
Ladies WC (2.31 m x 2.45 m) With two cubicles, two wash hand basins and baby changing unit.
Gents WC (2.45 m x 2.35 m) Recently refurbished with newly fitted urinal and new wash hand basin.
Wine and Spirit Store
Dining Area (25.4 m x 3.2 m) Recently refurbished with new décor and new flooring. Seats over 60 with multiple windows and patio doors overlooking the lovely garden.
There are half panelled walls, beamed ceilings and other character features.
QUALITY KITCHENS
Wash-Up Area (3.12 m x 3.9 m) With tiled floor and walls, double bowl sink unit, pass-through dishwasher, stainless steel refrigerator and other stainless steel equipment.
Main Kitchen (3.9 m x 3.55 m) With tiled walls and floor, a range of stainless steel equipment including 6-ring gas hob and oven, gas griddle, deep fat fryers, stainless steel commercial microwave ovens etc.
Kitchen Prep Area (1.83 m x 1.72 m) With various stainless steel equipment, stainless steel encased freezer etc.
Cold Store (2.71 m x 2.12 m) With a range of freezers and other storage units.
Here there is also an oiled fired boiler.
PRIVATE QUARTERS
First Floor Approached by an internal stairway.
Landing (2.71 m x 1.67 m)
Large Owner's Lounge (8.12 m x 3.9 m) A double aspect bright room with beamed ceilings and beautiful countryside views.
Private Kitchen / Breakfast Room (3.81 m x 3.98 m)
Private Shower Room With double shower, pedestal wash hand basin and low level flush WC.
Bedroom 1 (4.27 m x 3.24 m) Enjoys fantastic countryside views.
Bedroom 2 (2.7 m x 3.5 m)
Bedroom 3 (4.25 m x 3.59 m) With beamed ceiling.
Bedroom 4 / Office (2.61 m x 2.85 m)
OUTSIDE
Patio with seating for around 24.
Raised patio area which includes a covered and heated smoking solution which also seats 24.
Lawned Garden Area Seats around 30.
There is also a recently constructed Outside Bar.
Children's Play Area The garden overlooks attractive farmer's paddocks with farmyard animals which is very popular with families.
There are great views across to see the famous Westbury White Horse.
OUTSIDE FRONT
Here you will find a tarmacadam car park for around 30 vehicles together with a fenced front seating area for around 12.
THE PROPERTY
This is a property thought to date back to the 16th Century, built of brick under a pitched tiled roof.
TENURE
The Royal Oak is available on the basis of a brand new agreement with Red Oak Taverns.
The business is free of tie for wines, spirits and minerals although tied to Red Oak Taverns for the sale of beers, ciders and lagers.
Annual rent will be initially stepped to allow new owners to build up trade with a reduced headline rent of £19,500 per annum.
The property may be available on a complete free of tie basis. Please enquire to the agent for further details.
Location
Address
The Royal Oak, Hawkeridge, Nr Westbury, Wiltshire BA13 4LA
City
Nr Westbury
Features And Finishes
Pretty Wiltshire village pub, Free of tie option available, 16th Century building with many character features, Beautiful gardens with views over the famous white horse, Outside bar servery and refurbished dining area, Superbly fitted kitchen with restaurant for 60, Character bar has multiple seating areas, Car park for 30 vehicles, Four-bedroom first floor home
Legal Notice
Our comprehensive database is populated by our meticulous research and analysis of public data. MirrorRealEstate strives for accuracy and we make every effort to verify the information. However, MirrorRealEstate is not liable for the use or misuse of the site's information. The information displayed on MirrorRealEstate.com is for reference only.
Real Estate Broker
Sprosen Ltd, Weston-Super-Mare
Brokerage
Sprosen Ltd, Weston-Super-Mare
Profile Brokerage WebsiteTop Tags
Likes
0
Views
31

81 CHARLTON Avenue E 601, Hamilton, Ontario, L8N 1Y7 Hamilton ON CA
For Sale - CAD 429,900
View HomeRelated Homes

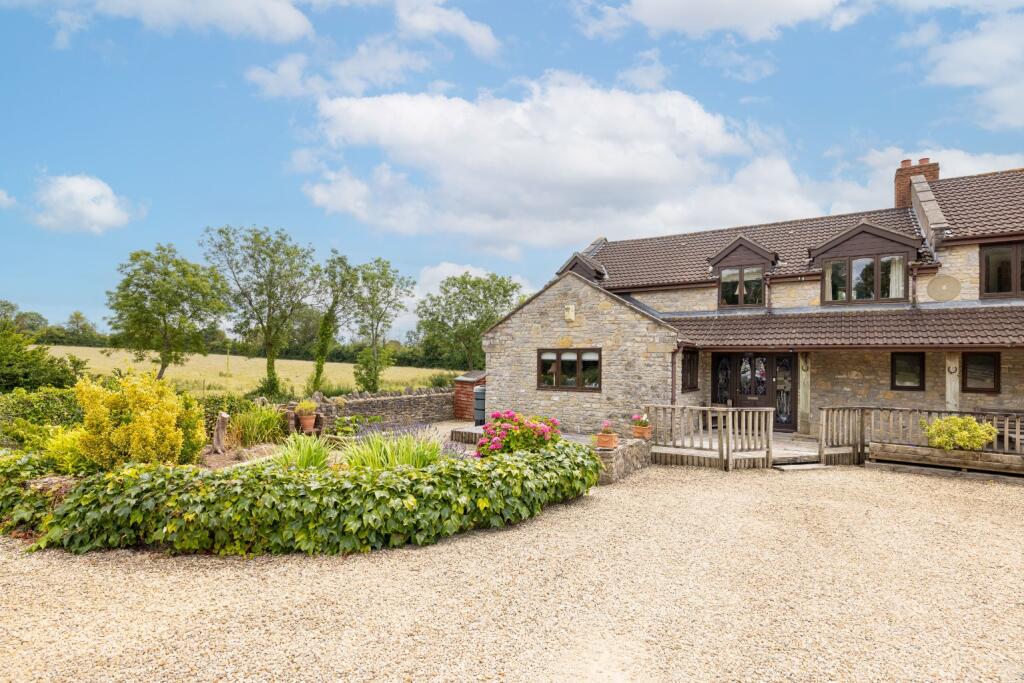

81 CHARLTON Avenue E, Unit 803, Hamilton, Ontario, L8N1Y7 Hamilton ON CA
For Sale: CAD369,900

81 CHARLTON Avenue E 803, Hamilton, Ontario, L8N 1Y7 Hamilton ON CA
For Sale: CAD369,900

344 Andrews Street, Winnipeg, Manitoba, R2W4T4 Winnipeg MB CA
For Sale: CAD284,900
81 CHARLTON Avenue E, Unit 601, Hamilton, Ontario, L8N1Y7 Hamilton ON CA
For Sale: CAD429,900

