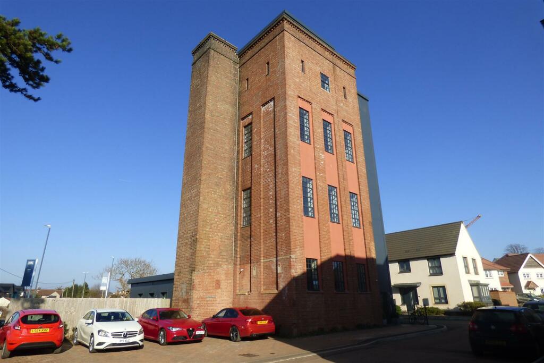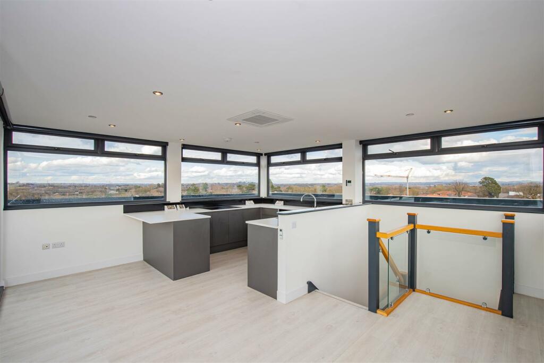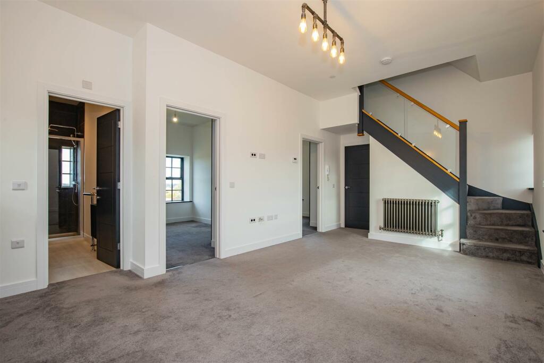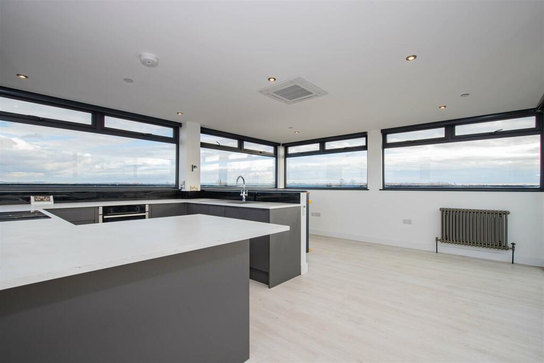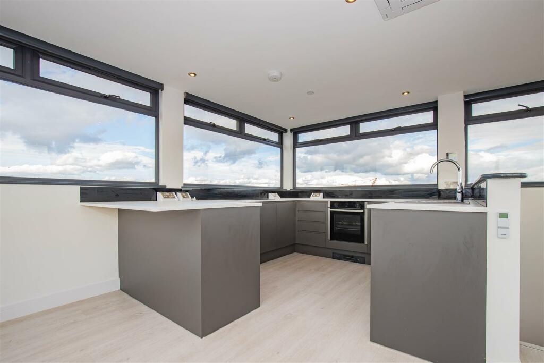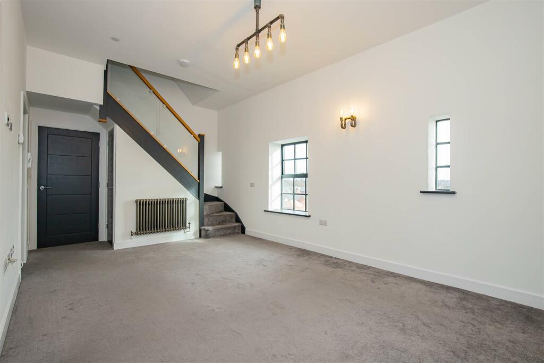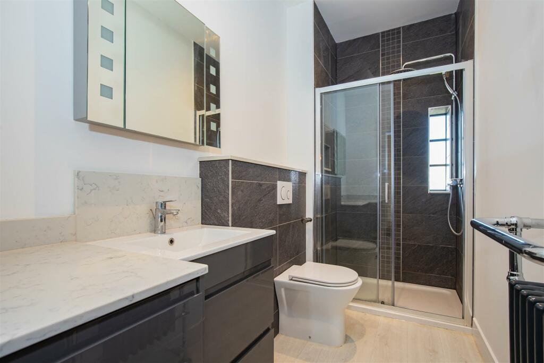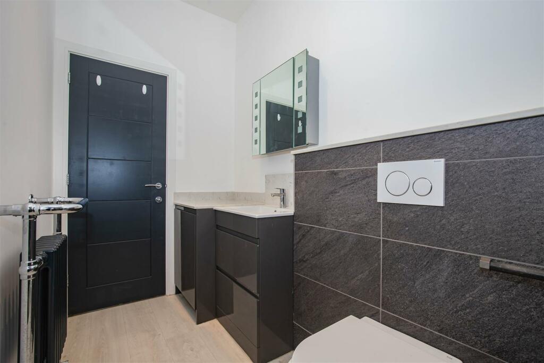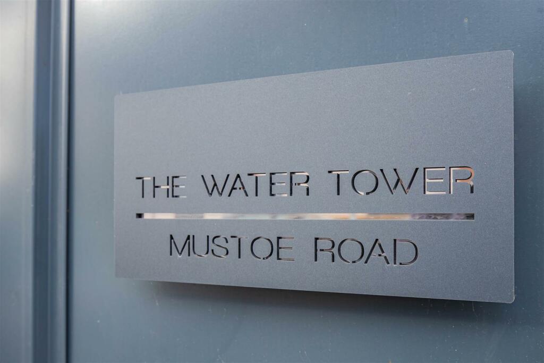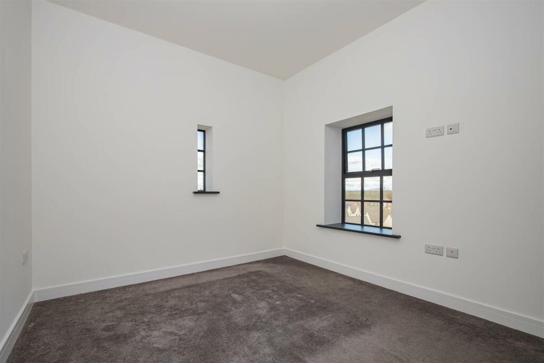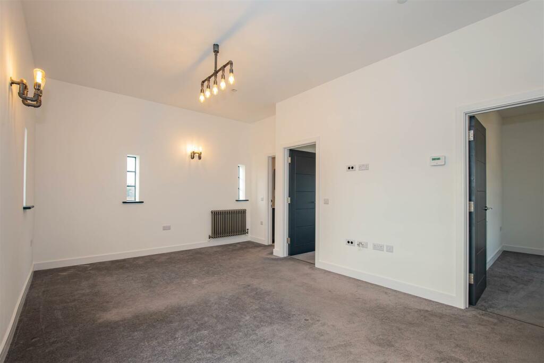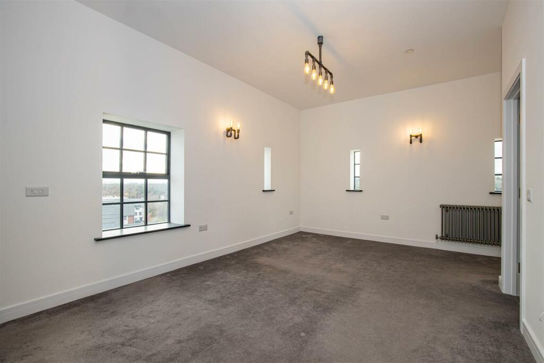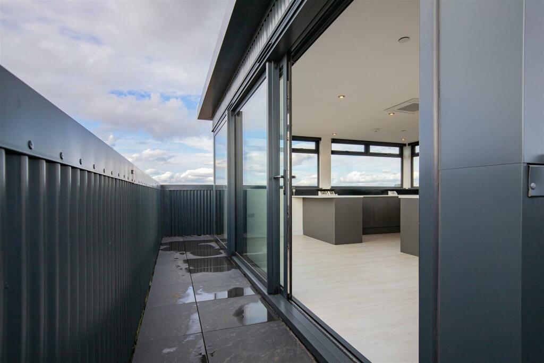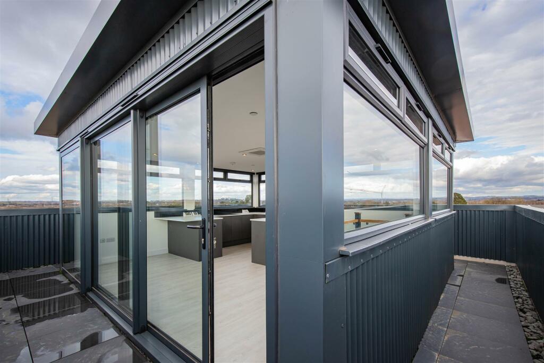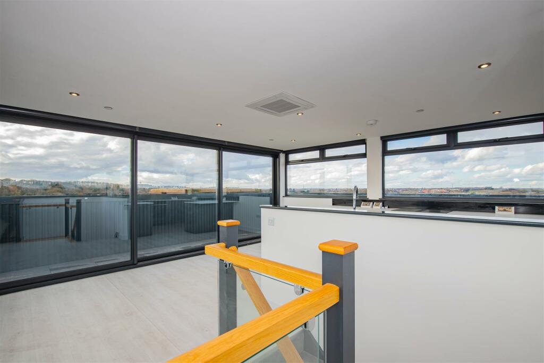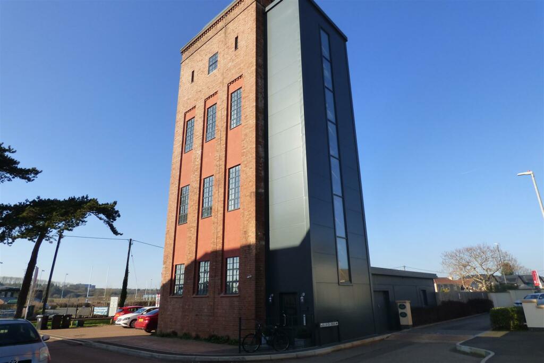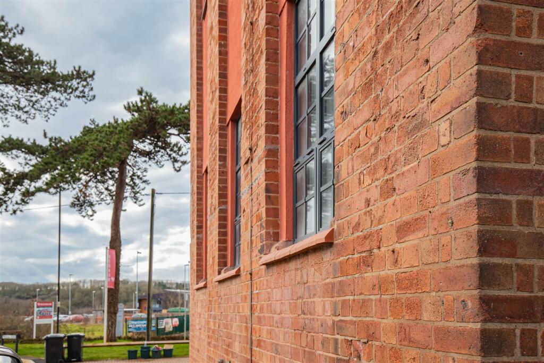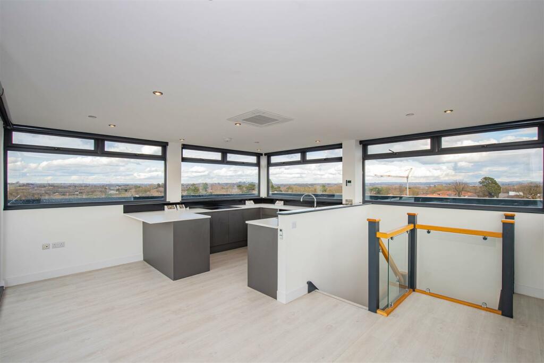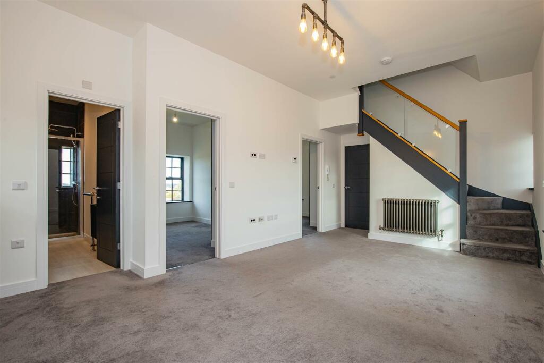The Skylight, Frenchay Water Tower, Frenchay
Property Details
Bedrooms
2
Bathrooms
1
Property Type
Penthouse
Description
Property Details: • Type: Penthouse • Tenure: N/A • Floor Area: N/A
Key Features: • Unique one of a kind Property • Penthouse Apartment • Two Bedrooms • Living Room • Open Plan Kitchen/Dining Room • 360° Panoramic Views • No Chain • Long Lease • No Cladding or Ground Rent Issues • MUST BE VIEWED
Location: • Nearest Station: N/A • Distance to Station: N/A
Agent Information: • Address: 4 Flaxpits Lane, Winterbourne, Bristol, BS36 1JX
Full Description: Welcome to the Penthouse aprtment at the Frenchay Water Tower. This stunning property offers a unique opportunity to live in a modern flat with breathtaking 360-degree panoramic views. Situated in the charming village of Frenchay, this penthouse boasts 2 reception rooms, 2 bedrooms, and 1 bathroom, providing ample space for comfortable living.This penthouse combines contemporary design with luxurious finishes. The property features a sleek and stylish interior, perfect for those with a taste for modern living. One of the standout features of this penthouse is the parking space available for 1 vehicle, ensuring convenience for residents with cars. Imagine coming home to your own designated parking spot after a long day out.The Frenchay Water Tower Penthouse is truly a gem in the heart of Frenchay, offering a lifestyle of sophistication and elegance. Don't miss out on the opportunity to make this exceptional property your new home!Communual Entrance Hall - Stairs Rising to 4th floor landing.Entrance Hall - Door to in hallway with airing cupboard, with electric central heating. Door to:Lounge - 6.02m x 3.84m - Windows to front and side, two radiators and stairs rising to open plan kitchen area. Doors to:Bedroom 1 - 3.66m x 2.87m - Window to rear, radiator and fitted wardrobe.Bedroom 2 - 3.66m x 2.59m - Window to rear, radiator and fitted wardrobe.Shower Room - Fully tiled double shower cubicle, vanity low level w/c, vanity hand wash basin with mixer tap and splash backs. towel radiator. Part tiled walls.Stairs To First Floor - Kitchen/Dining Room - 6.45m x 5.41m - With 360 degree views this kitchen / diner is out of this world. The kitchen comprises of a range of wall and base units with work surface over. Integrated oven hob and dishwasher. Spot lights, air conditioning and blinds. Sliding door to balcony area offering panoramic views all the way around the tower.360° Panoramic View Balcony - Off Street Parking - Block paved off street parking for two cars.BrochuresThe Skylight, Frenchay Water Tower, Frenchay
Location
Address
The Skylight, Frenchay Water Tower, Frenchay
City
Decaturville
Features and Finishes
Unique one of a kind Property, Penthouse Apartment, Two Bedrooms, Living Room, Open Plan Kitchen/Dining Room, 360° Panoramic Views, No Chain, Long Lease, No Cladding or Ground Rent Issues, MUST BE VIEWED
Legal Notice
Our comprehensive database is populated by our meticulous research and analysis of public data. MirrorRealEstate strives for accuracy and we make every effort to verify the information. However, MirrorRealEstate is not liable for the use or misuse of the site's information. The information displayed on MirrorRealEstate.com is for reference only.
