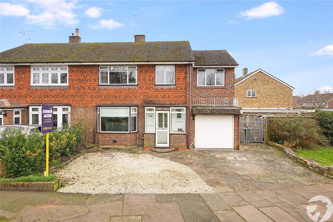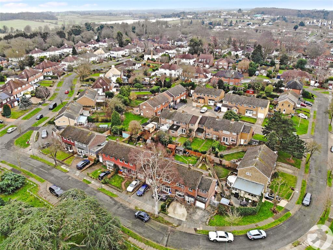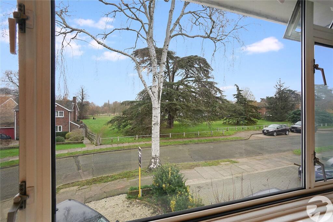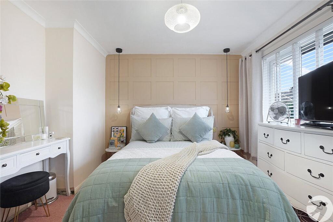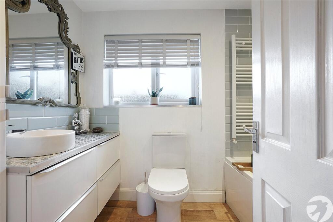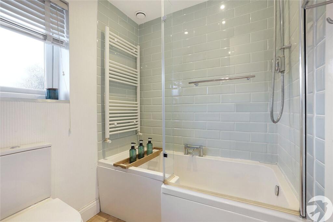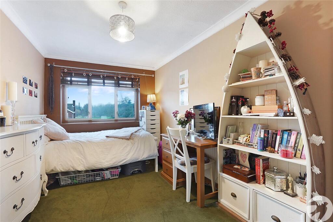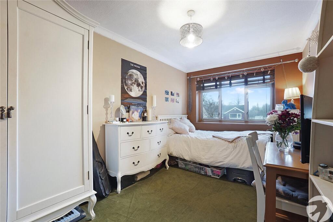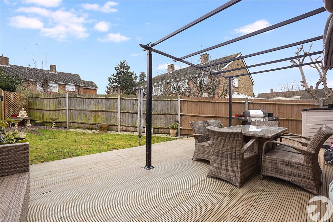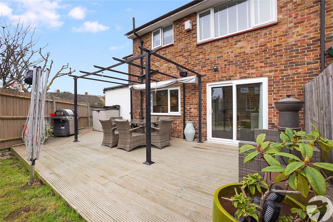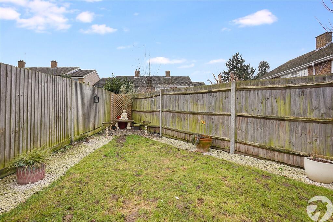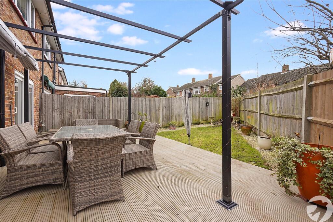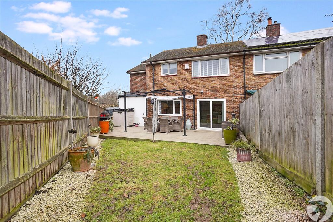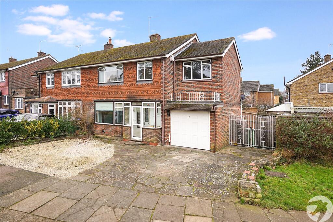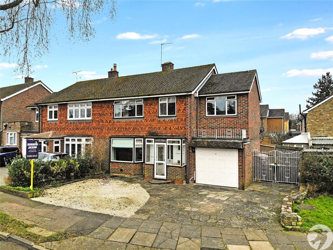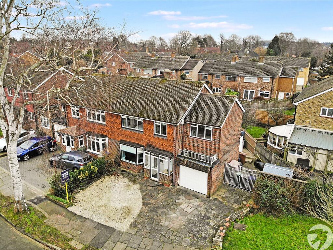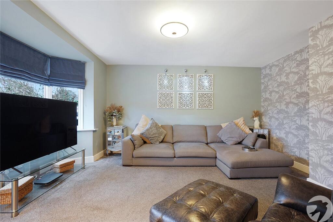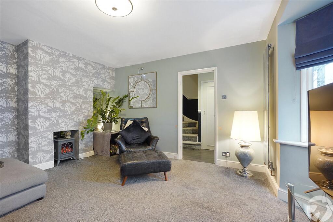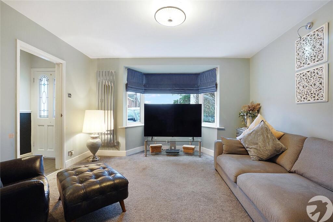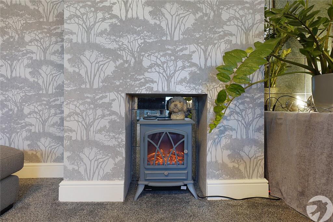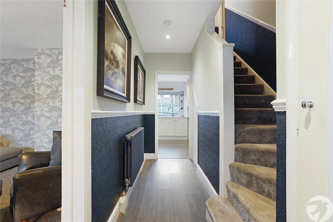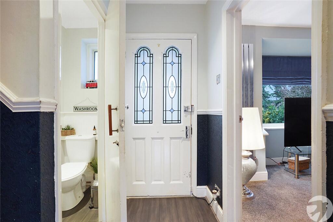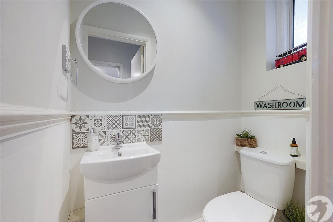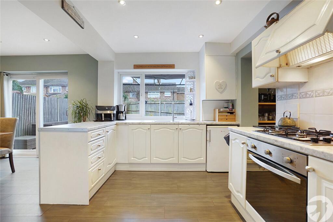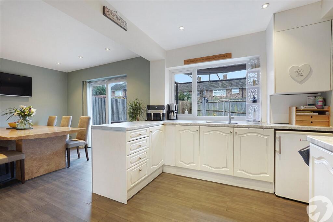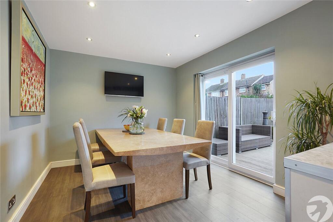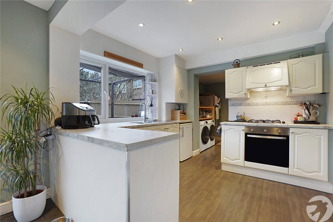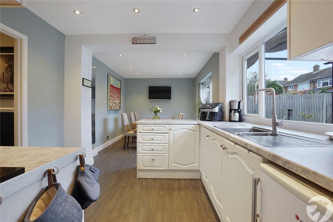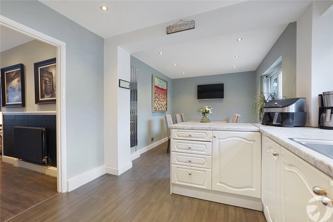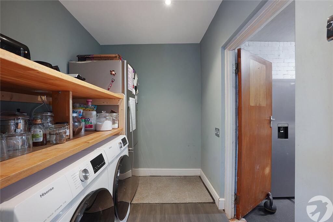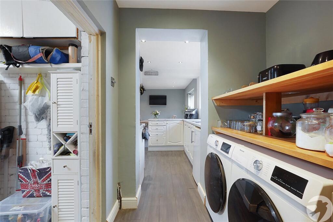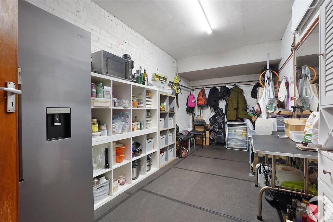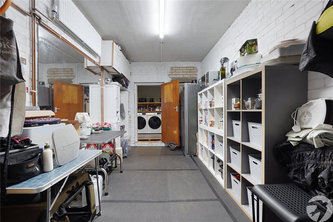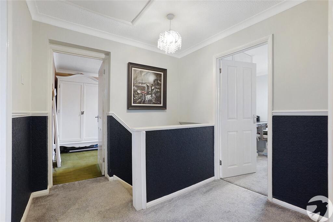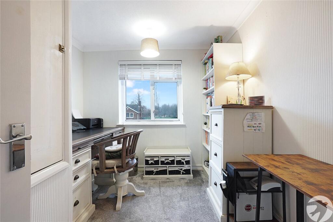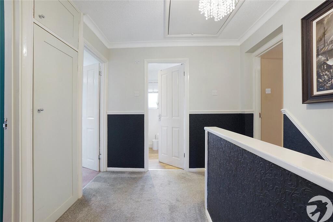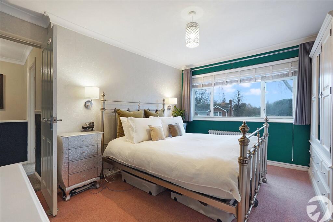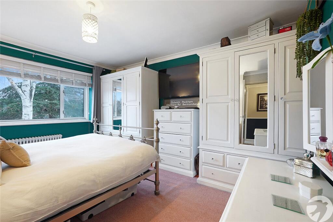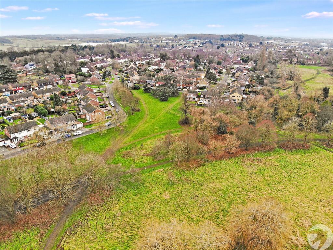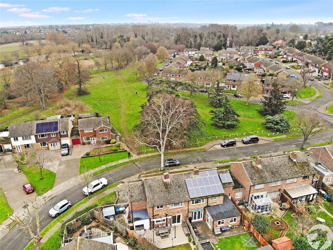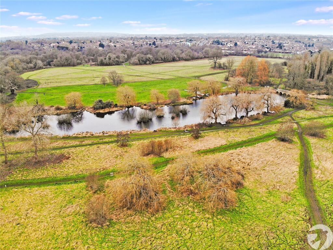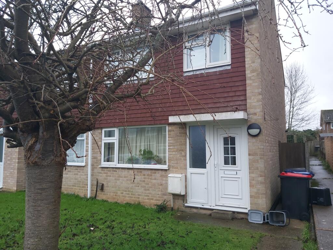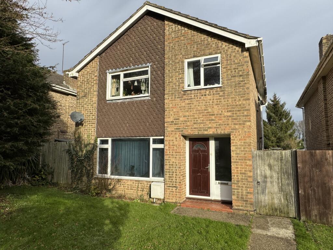The Spinney, Sidcup, Kent, DA14
For Sale : GBP 595000
Details
Bed Rooms
4
Bath Rooms
2
Property Type
Semi-Detached
Description
Property Details: • Type: Semi-Detached • Tenure: N/A • Floor Area: N/A
Key Features: • Semi-Detached • Four Bedrooms • Kitchen/Diner • Utility Room • Ground Floor WC • Off Street Parking • Integral Garage • Rear Garden
Location: • Nearest Station: N/A • Distance to Station: N/A
Agent Information: • Address: 1 Wellington Parade, Blackfen Road, Sidcup, DA15 9NB
Full Description: Nestled in a tranquil location overlooking the picturesque Foots Cray Meadows, this delightful 4-bedroom semi-detached house offers the perfect blend of serenity and convenience. Surrounded by open parkland, this property enjoys a peaceful setting while being just moments away from local amenities, excellent transport links, and highly sought-after schools.The property boasts a generous layout, featuring a bright and spacious kitchen/diner ideal for family gatherings, a handy utility room, and a welcoming living space. Upstairs, four well-proportioned bedrooms provide ample accommodation for growing families or those needing extra space for home offices or hobbies.Outside, you’ll find off-street parking, a garage, and a well-maintained rear garden perfect for outdoor entertaining or relaxing in privacy. Whether you're looking for access to nature or a home close to key conveniences, this property offers the best of both worlds. Don't miss the opportunity to view this exceptional home.PorchDouble glazed door to front, double glazed window to front and side, laminate flooring.Entrance Hall12' 9" x 6' 6" (3.89m x 1.98m)Hardwood entrance door to front, stairs to first floor, inset spotlights, understairs storage cupboard, dado rail, radiator, laminate flooring.Ground Floor WC4' 9" x 2' 7" (1.45m x 0.79m)Double glazed frosted window to front, vanity wash hand basin, low level WC, dado rail, part tiled walls, laminate flooring.Lounge16' 0" x 12' 9" (4.88m x 3.89m)Double glazed bay window to front, vertical radiator, carpet.Kitchen/Dining Room20' 0" x 9' 6" (6.1m x 2.9m)Double glazed sliding patio doors to rear, double glazed window to rear, inset spotlights, matching range of wall and base units incorporating cupboards, drawers and worktops, stainless steel 1 1/2 bowl sink unit with drainer and mixer tap, integrated oven, hob and extractor hood above, space for undercounter fridge, vertical radiator, laminate flooring.Utility Room7' 2" x 5' 6" (2.18m x 1.68m)Door to garage, space for fridge/freezer and tumble dryer, plumbed for washing machine with worksurface over, laminate flooring.Landing7' 9" x 7' 9" (2.36m x 2.36m)Carpet, dado rail, built in storage cupboard, access to loft.Master Bedroom12' 8" x 11' 0" (3.86m x 3.35m)Double glazed window to front, coved ceiling, radiator, carpet.Bedroom Two11' 6" x 9' 6" (3.5m x 2.9m)Double glazed window to rear, coved ceiling, radiator, carpet.Bathroom7' 9" x 5' 5" (2.36m x 1.65m)Double glazed frosted window to rear, L shaped bath with shower over and glass screen door, vanity wash hand basin, low level WC, chrome heated towel rail, part tiled walls, tiled floor.Bedroom Three14' 1" x 8' 3" (4.3m x 2.51m)Double glazed window to front, coved ceiling, radiator, carpet.Bedroom Four9' 8" x 8' 7" (2.95m x 2.62m)Double glazed window to front, coved ceiling, built in storage cupboard, radiator, carpet.Integral Garage/Gym18' 0" x 8' 4" (5.49m x 2.54m)Currently being used as a gym, up and over door with power and light.Rear GardenPatio area, laid to lawn, established borders, outside tap, side access.FrontagePaved for off street parking.BrochuresParticulars
Location
Address
The Spinney, Sidcup, Kent, DA14
City
Kent
Features And Finishes
Semi-Detached, Four Bedrooms, Kitchen/Diner, Utility Room, Ground Floor WC, Off Street Parking, Integral Garage, Rear Garden
Legal Notice
Our comprehensive database is populated by our meticulous research and analysis of public data. MirrorRealEstate strives for accuracy and we make every effort to verify the information. However, MirrorRealEstate is not liable for the use or misuse of the site's information. The information displayed on MirrorRealEstate.com is for reference only.
Real Estate Broker
Robinson Jackson, Sidcup
Brokerage
Robinson Jackson, Sidcup
Profile Brokerage WebsiteTop Tags
Tranquil location Foots Cray Meadows utility room Generous layoutLikes
0
Views
26
Related Homes






Miramont de Guyenne, Lot et Garonne, Nouvelle-Aquitaine, France
For Sale: EUR286,200


