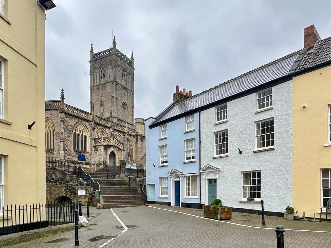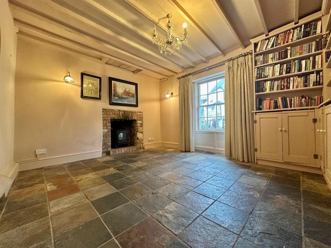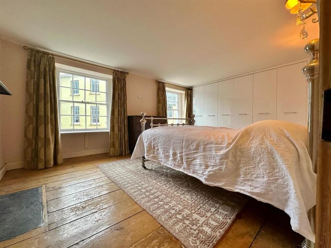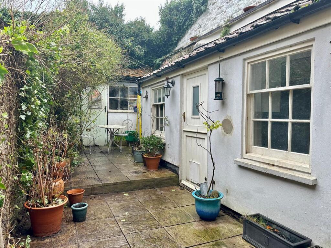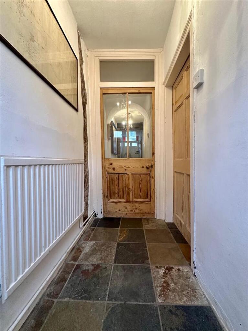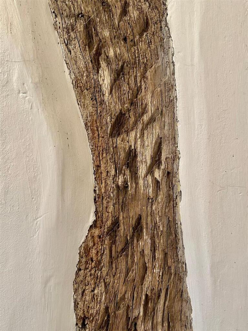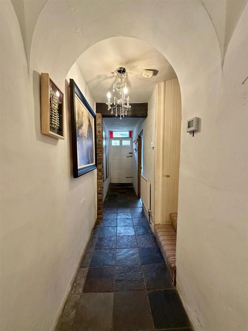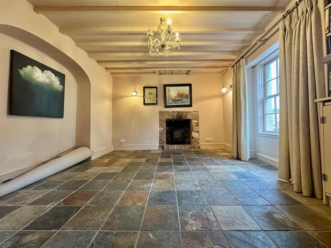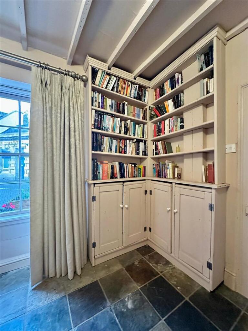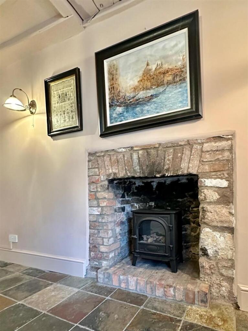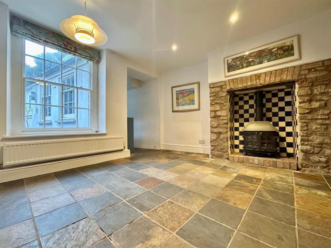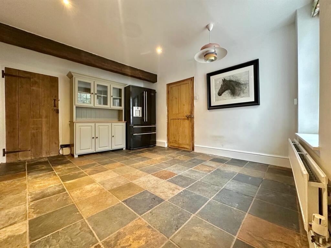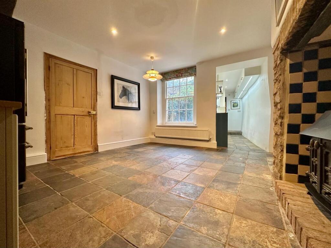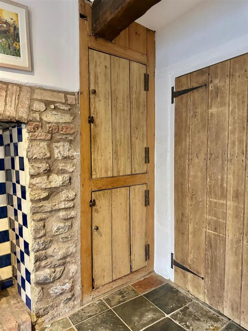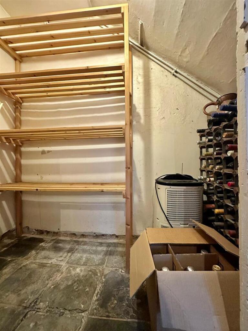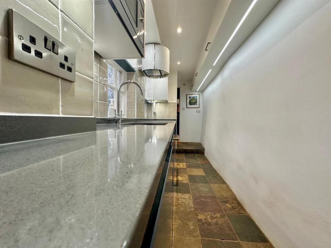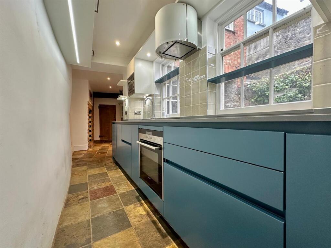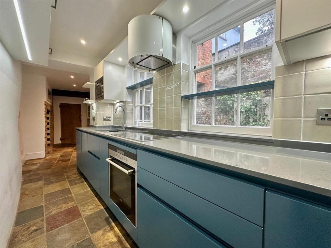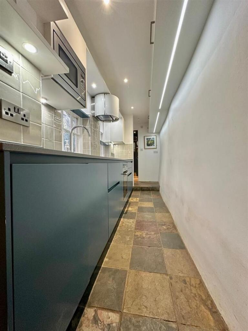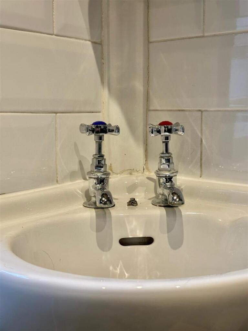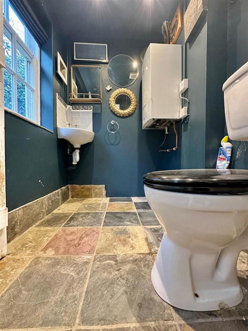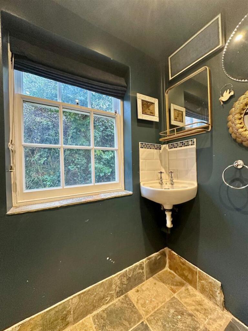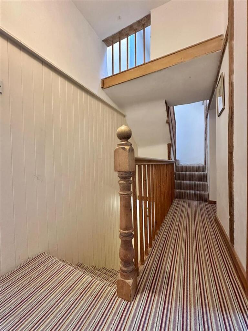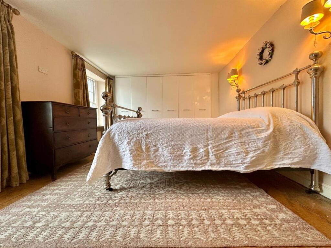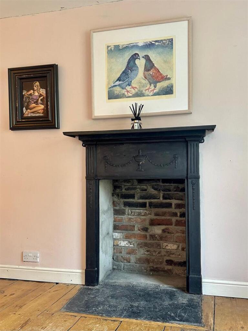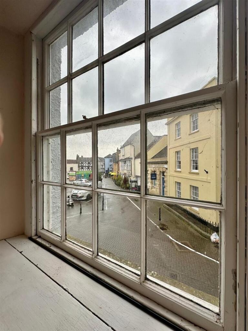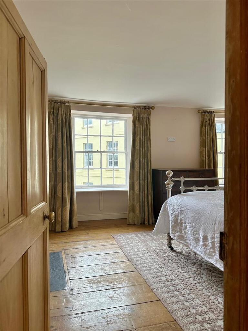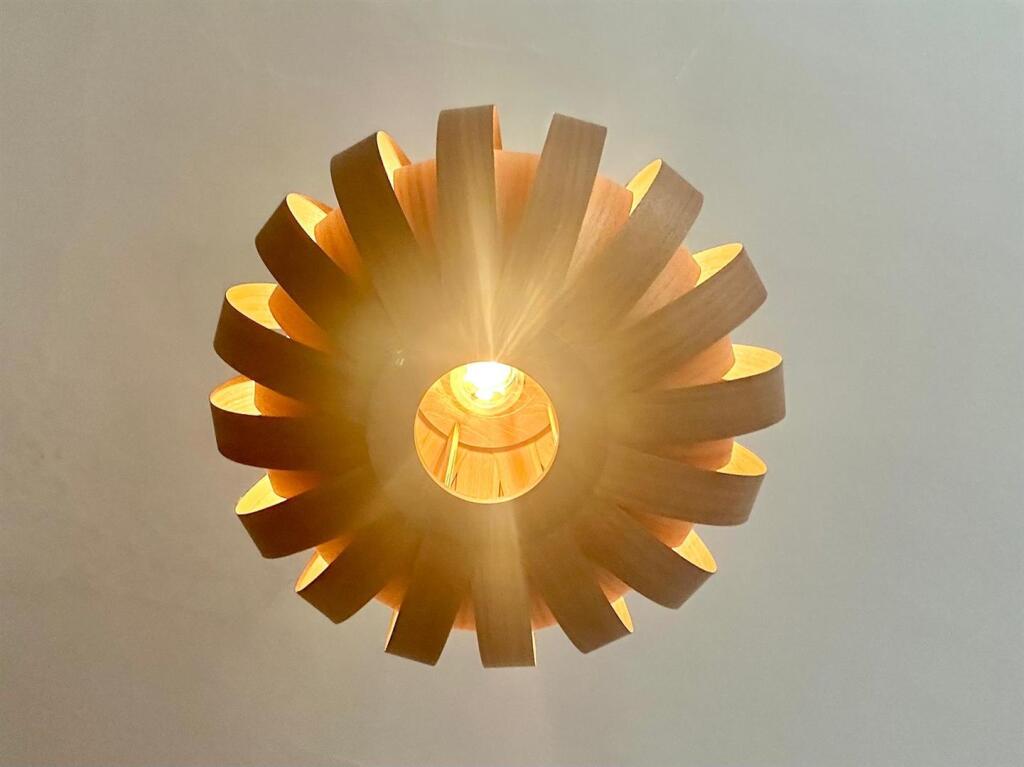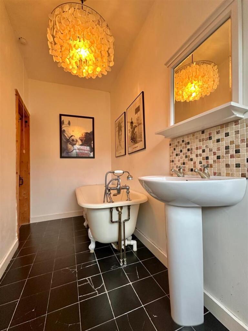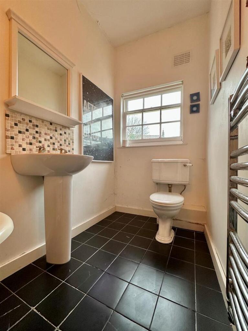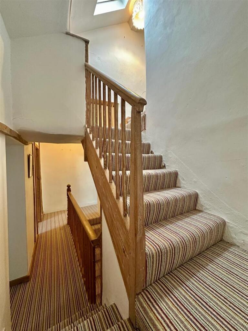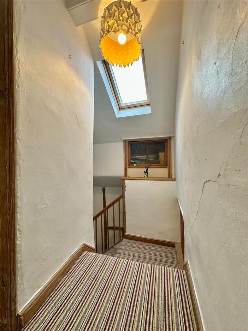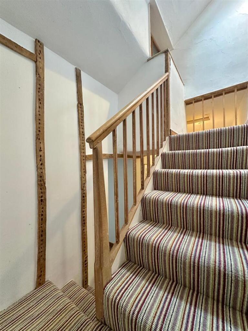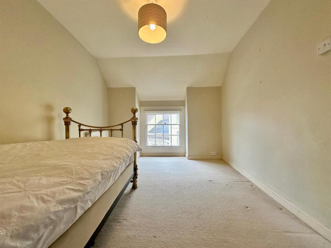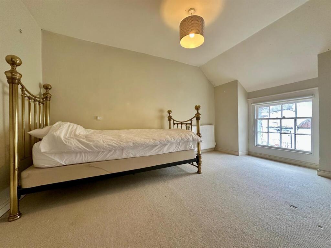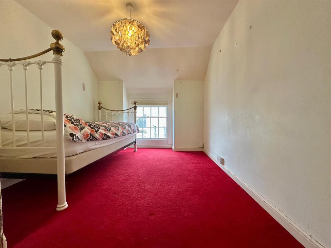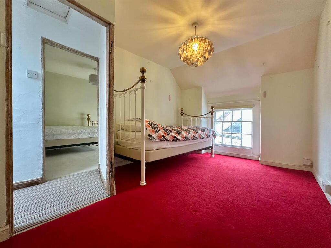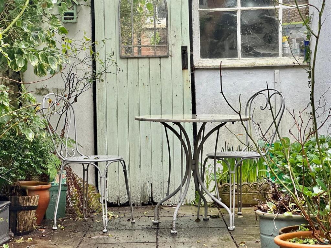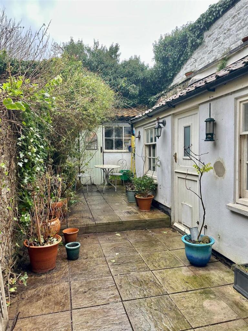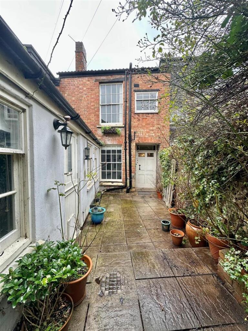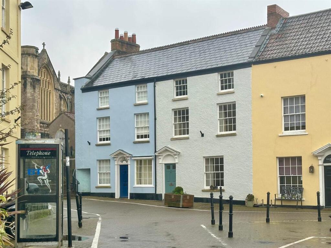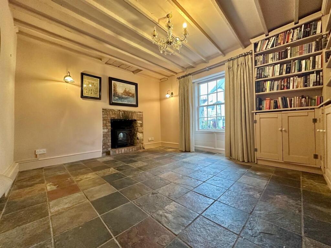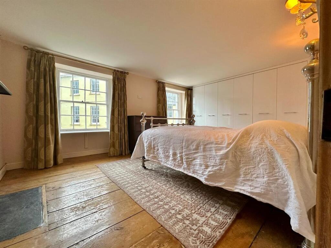The Square, Axbridge
Property Details
Bedrooms
4
Bathrooms
2
Property Type
House
Description
Property Details: • Type: House • Tenure: N/A • Floor Area: N/A
Key Features:
Location: • Nearest Station: N/A • Distance to Station: N/A
Agent Information: • Address: 2 Bath Street, Cheddar, BS27 3AA
Full Description: *** NESTLED WITHIN THE VERY HEART OF A CHARMING MEDIEVAL VILLAGE, THIS EXCEPTIONAL TOWNHOUSE COMBINES HISTORICAL ELEGANCE WITH MODERN AMENITIES *** FOUR SPACIOUS BEDROOMS, EACH WITH UNIQUE CHARACTER AND THREE WITH VIEWS OF THE PICTURESQUE TOWN CENTRE *** COSY LIVING ROOM WITH BEAMS AND GAS FIREPLACE, IDEAL FOR FAMILY GATHERINGS *** CONTEMPORARY KITCHEN/DINING ROOM WITH MODERN APPLIANCES WHILE RETAINING CLASSIC, ORIGINAL FEATURES *** DOWNSTAIRS CLOAKROOM *** WELL APPOINTED BATHROOM *** QUAINT COURTYARD OFFERING A PEACEFUL RETREAT *** SITUATED IN A VIBRANT COMMUNITY, RESIDENTS ENJOY EASY ACCESS TO LOCAL SHOPS, CAFES, PUBLIC HOUSE, AND HISTORIC LANDMARKS *** EPC TO BE CONFIRMED *** COUNCIL TAX BAND E ***Entrance Hall - Access to the property is via a wooden door leading into the entrance hall. Which has a ceiling light, radiator, tiled flooring, original beam to one wall, door to the living room, and another door leading to the second hallway.Sitting Room - 4.14m x 3.63m (13'7" x 11'11") - A front aspect room with a wooden glazed sliding sash window, tiled flooring, ceiling light, original ceiling beams, two wall lights, built in wooden cupboard and shelving, feature stone fireplace.Second Hallway - Tiled flooring, ceiling light, radiator, door to the kitchen diner, wooden door to the court yard, stairs to the first floor landing.Dining Area - 3.99m x 3.84m max (13'1" x 12'7" max) - Larder/Wine Store - Kitchen/Dining Room - 3.23m x 1.42m (10'7" x 4'8") - A rear and side aspect room with wooden glazed sliding sash windows, tiled flooring, ceiling spotlights, ceiling light, radiator, two built in cupboards, and a walk in larder cupboard, feature stone fireplace housing a cast iron gas burning stove with inset tiles, the kitchen area has base units to one side with square edge quartz work surface over, one and half bowl sink, integrated slim line dishwasher, built in microwave, oven and four ring induction hob over with extractor fan, to the other side are high level units, stable door to the court yard, and a door to the downstairs Cloakroom.Cloakroom - 1.80m x 1.32m (5'11" x 4'4") - A side aspect room with a wooden glazed sliding sash window, tiled flooring, ceiling spotlights, ceiling fan, radiator, low level WC, corner wash hand basin, this room houses the wall mounted Worcester combi boiler.Landing - Feature original beams, ceiling light, loft hatch giving access to roof space, doors to bedroom one, two, and the bathroom.Bedroom One - 5.26m x 3.56m (17'3" x 11'8") - A front aspect room with two wooden glazed sliding sash windows, two wall lights, original stripped and stained floor boards, built in wardrobes to one wall, and a feature fireplace with a stone hearth.Bedroom Two - 3.71m max x 2.97m (12'2" max x 9'9") - A rear aspect room with a wooden glazed sliding sash window overlooking the court yard, wood flooring, ceiling light, radiator.Family Bathroom - 3.56m x 1.50m (11'8" x 4'11") - A rear aspect room with a wooden glazed window, tiled flooring, ceiling light, radiator, Victorian style bath, with telephone style tapes to one end, WC, wash hand basin.Second Floor Landing - Has a Velux window, ceiling light, loft hatch giving access to roof space, doors to bedrooms three and four.Bedroom Three - 3.53m x 2.51m (11'7" x 8'3") - A front aspect room with a wooden glazed sliding sash window, ceiling light, radiator.Bedroom Four - 3.63m max x 2.67m (11'11" max x 8'9") - A front aspect room with a wooden glazed sliding sash window, ceiling light, radiator.Courtyard Garden - A private and enclosed rear courtyard garden, bordered by original stone walls that provide a tranquil and secure retreat. The garden features a storage summer room to the very rear, perfect for tools and outdoor equipment.Courtyard - Bs26 2Pa - BrochuresThe Square, Axbridge
Location
Address
The Square, Axbridge
City
Axbridge
Legal Notice
Our comprehensive database is populated by our meticulous research and analysis of public data. MirrorRealEstate strives for accuracy and we make every effort to verify the information. However, MirrorRealEstate is not liable for the use or misuse of the site's information. The information displayed on MirrorRealEstate.com is for reference only.
