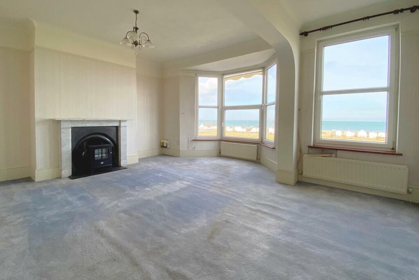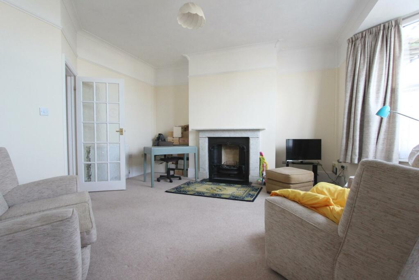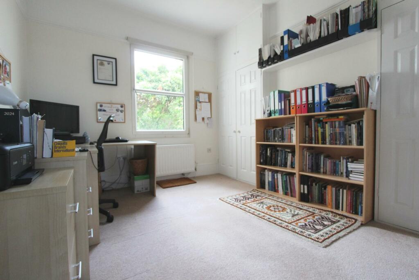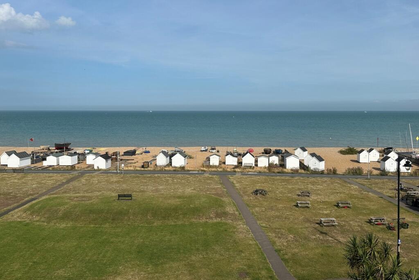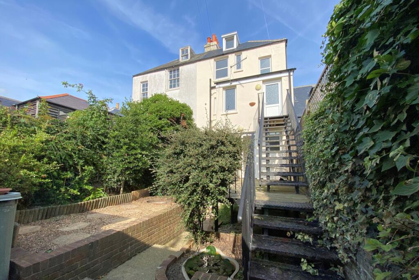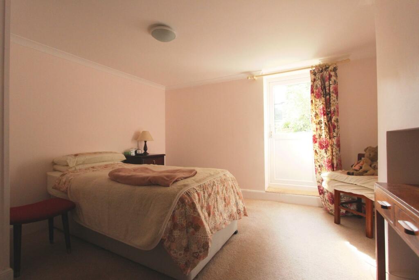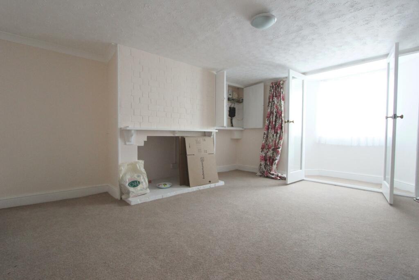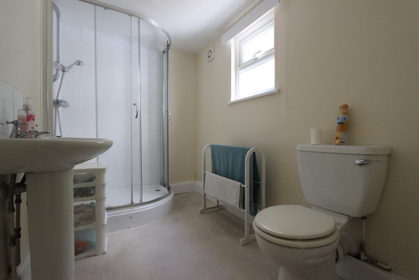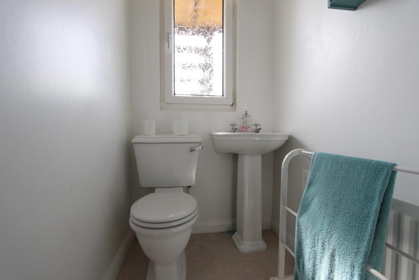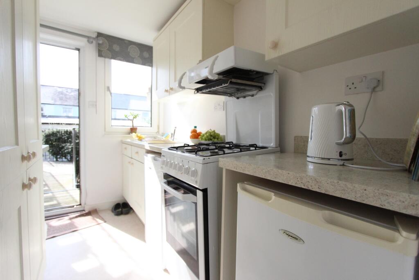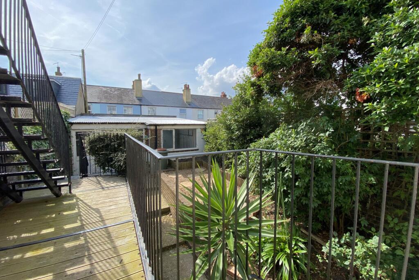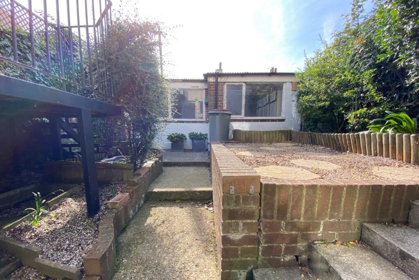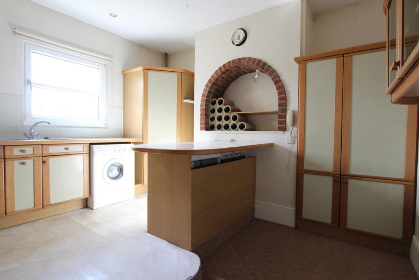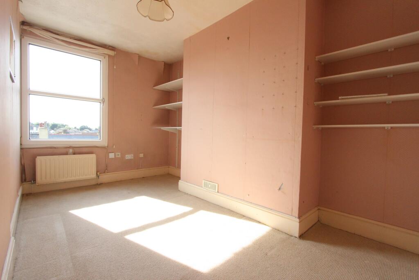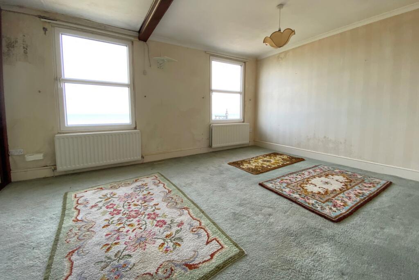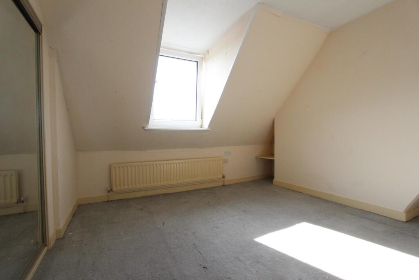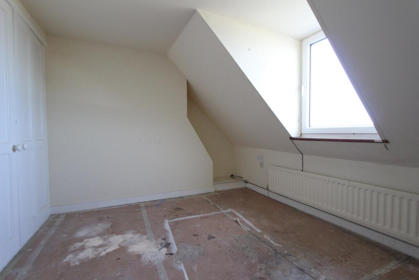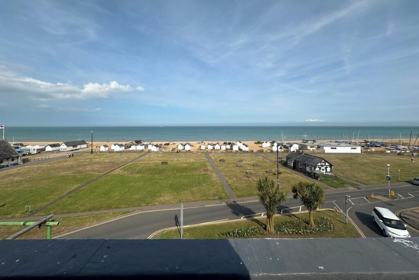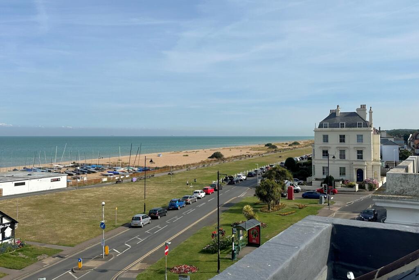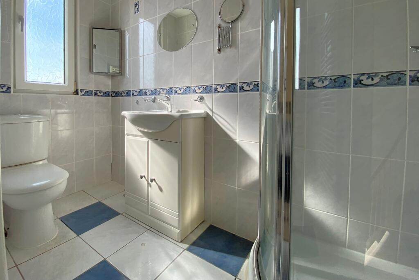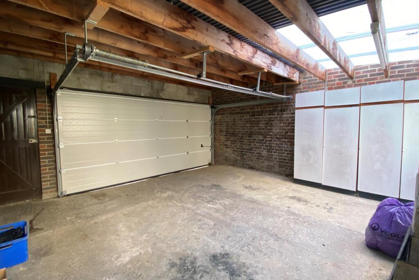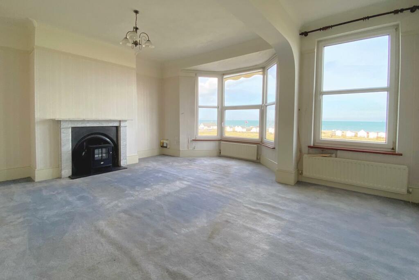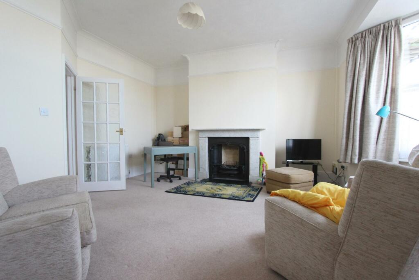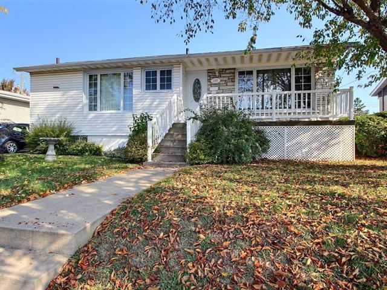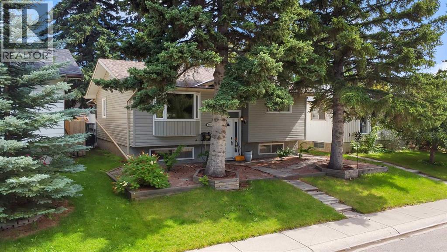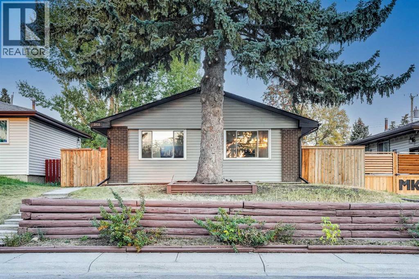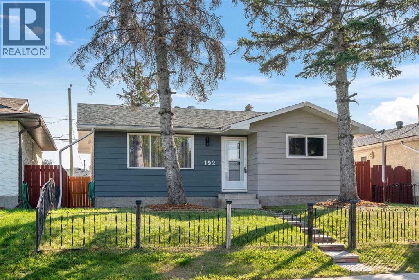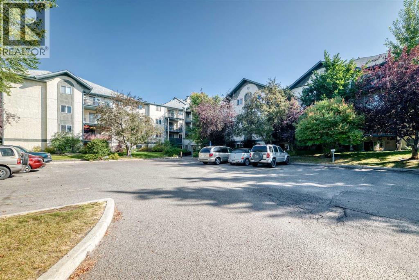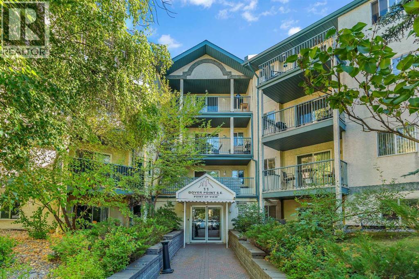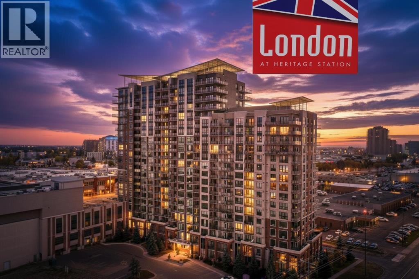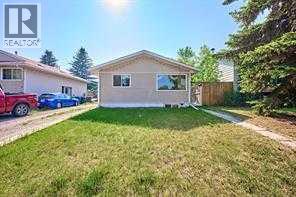The Strand, Deal, CT14
Property Details
Bedrooms
5
Bathrooms
3
Property Type
House
Description
Property Details: • Type: House • Tenure: N/A • Floor Area: N/A
Key Features: • Impressive Seafront Home • Arranged Over Five Floors • Offering Five Bedrooms • Double Garage to Rear • Stunning Views Across Green and Sea • Versatile Accommodation • Huge Amount of Potential • Two Kitchens • Enclosed Rear Garden • EPC Rating D
Location: • Nearest Station: N/A • Distance to Station: N/A
Agent Information: • Address: 4 West Street, Deal, CT14 6AE
Full Description: Jenkinson Estates are pleased to bring to the market this substantial town house on The Strand, Walmer. The property, arranged over five floors, offers a wealth of accommodation and benefits from sea views across Walmer's Green. Accessed via an entrance hallway, the ground floor comprises of a bay fronted reception room which leads to an office and kitchen via an inner hallway. This section off the property continues to the lower ground floor where there is an additional reception room, a storage room, a bedroom and a separate shower room and utility room. The second floor continues with the spacious living room, this is again bay fronted and offers stunning views across the green to the beach and the sea. This level is completed with a kitchen, with the family bathroom being located on the split level landing. The second floor offers an additional shower room, two bedrooms and an additional storage cupboard. The third and final floor offers another two bedrooms. Externally there is an enclosed courtyard garden and a double garage that opens onto York Road. The property has a gas fired central heating. All viewings are strictly by appointment via the Sole Agent Jenkinson Estates. Council Tax Band EEntrance Via;HallwayLiving Room: 17'5" x 14'10" (5.31m x 4.52m)Inner HallOffice / Reception Room: 13'1" x 10'3" (3.99m x 3.12m)Kitchen: 9'2" x 5'7" (2.79m x 1.70m)Separate W.C.Lower Ground FloorReception Room: 14'5" x 12'5" (4.39m x 3.78m)Store: 14'6" x 5'9" (4.42m x 1.75m)Bedroom: 12'6" x 10'4" (3.81m x 3.15m)Shower Room: 9'2" x 5'6" (2.79m x 1.68m)Utility Room: 9'3" x 3'8" (2.82m x 1.12m)First Floor LandingLiving Room: 18'9" x 17'2" (5.72m x 5.23m)Kitchen: 13'11" x 12'10" (4.24m x 3.91m)Family Bathroom: 9'2" x 5'7" (2.79m x 1.70m)Second Floor LandingBedroom: 17'4" x 11'4" (5.28m x 3.45m)Bedroom: 13'11" x 12'2" (4.24m x 3.71m)Third Floor LandingBedroom: 9'8" x 9'5" (2.95m x 2.87m)Bedroom: 14'5" x 8'2" (4.39m x 2.49m)Rear GardenDouble Garage: 18'8" x 18'3" (5.69m x 5.56m)BrochuresParticulars
Location
Address
The Strand, Deal, CT14
City
Dover
Features and Finishes
Impressive Seafront Home, Arranged Over Five Floors, Offering Five Bedrooms, Double Garage to Rear, Stunning Views Across Green and Sea, Versatile Accommodation, Huge Amount of Potential, Two Kitchens, Enclosed Rear Garden, EPC Rating D
Legal Notice
Our comprehensive database is populated by our meticulous research and analysis of public data. MirrorRealEstate strives for accuracy and we make every effort to verify the information. However, MirrorRealEstate is not liable for the use or misuse of the site's information. The information displayed on MirrorRealEstate.com is for reference only.

