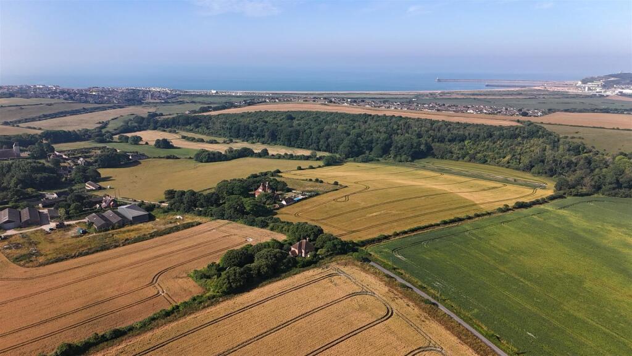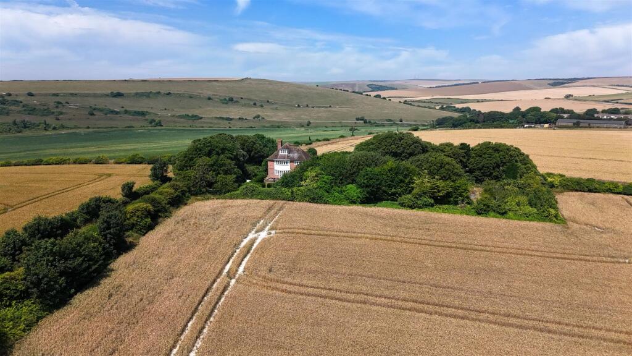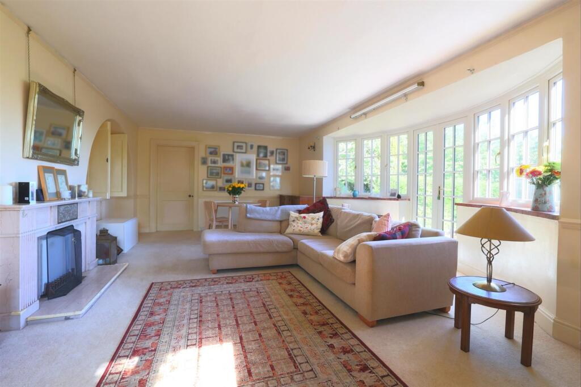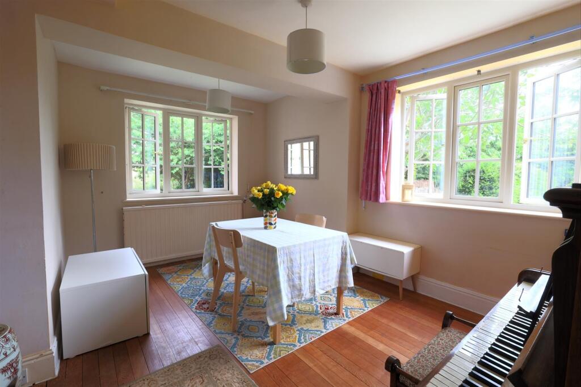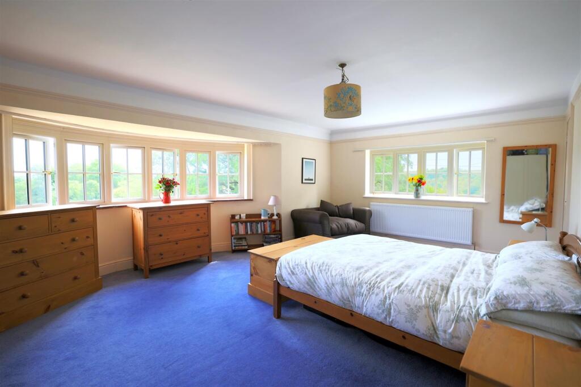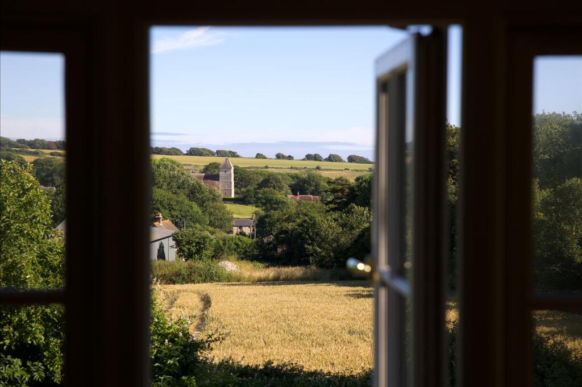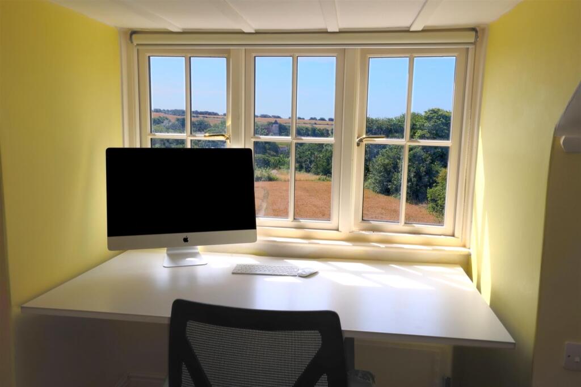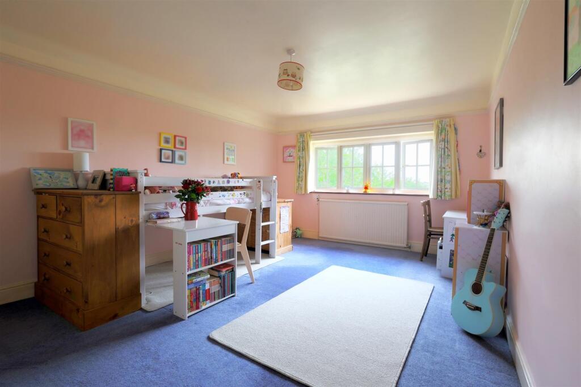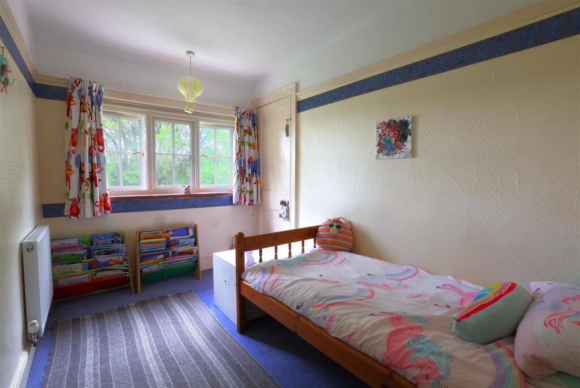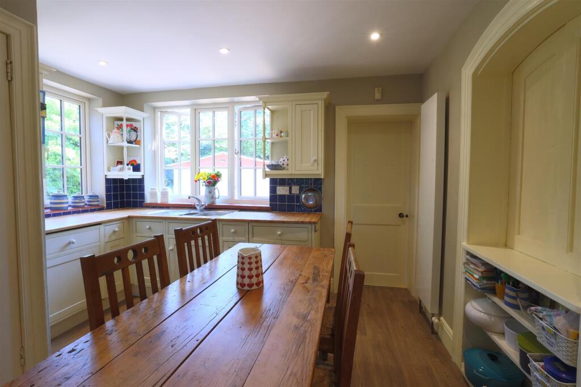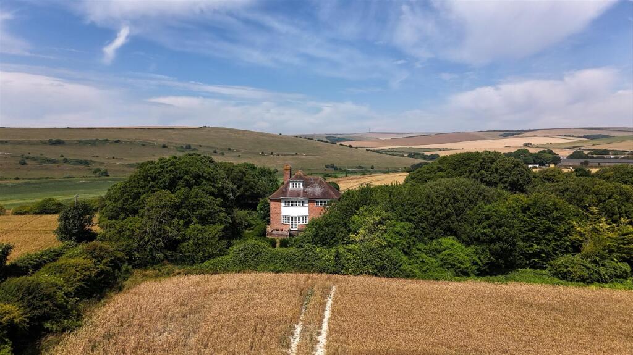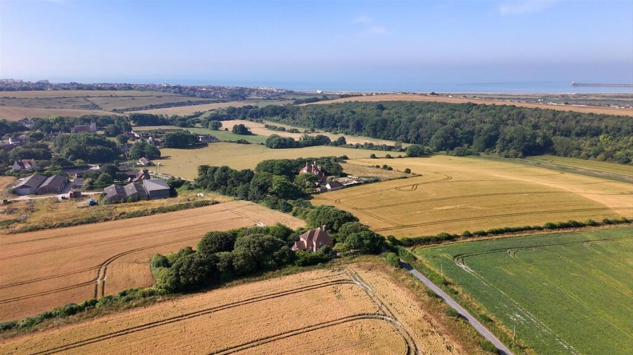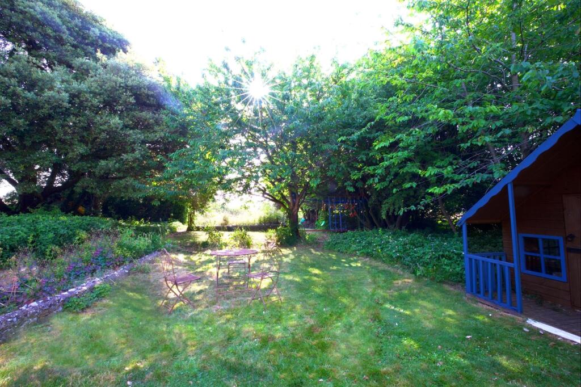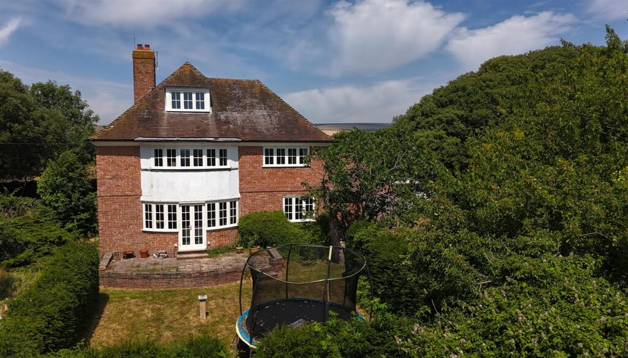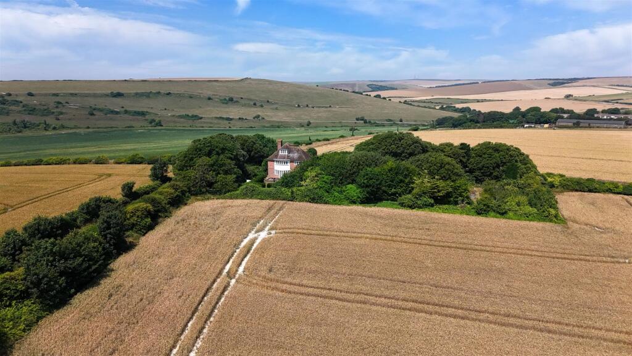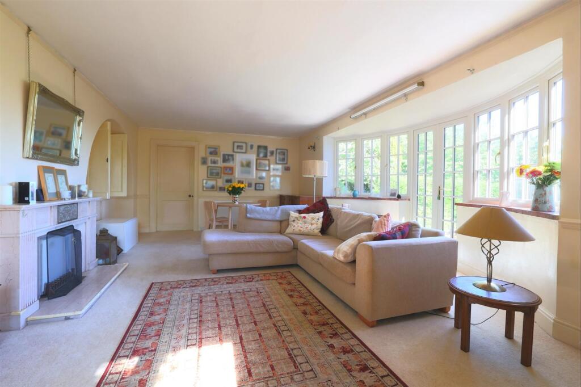The Street, Bishopstone Village
Property Details
Bedrooms
3
Bathrooms
1
Property Type
Detached
Description
Property Details: • Type: Detached • Tenure: Freehold • Floor Area: N/A
Key Features: • Three bedroom detached house • Located between Bishopstone Village and Norton, surrounded by fields • The grounds extend to approximately 0.64 of an acre • Secluded and quiet location • Detached double garage and extensive space for off road parking • Oil fired central heating and majority double glazed • Sitting room, dining room and kitchen • Bathroom, separate wc and cloakroom • Attic room with double glazed window and far reaching views • Located within the South Downs national park and conservation area
Location: • Nearest Station: N/A • Distance to Station: N/A
Agent Information: • Address: 20-21 Clinton Place Seaford BN25 1NP
Full Description: Nestled among open fields and situated between the charming village of Bishopstone and the peaceful hamlet of Norton, Watland Furlong offers a wonderful opportunity to embrace country living, just one and a quarter miles from Bishopstone railway station and one and a half miles from the esplanade and Newhaven & Seaford Sailing Club.This delightful home, designed by Walter H Godfrey and built in 1936, offers a welcoming kitchen, a bright dual-aspect sitting room, a light-filled triple-aspect dining room, and a cloakroom on the ground floor. Upstairs, you will find three spacious double bedrooms, all enjoying far-reaching views of the surrounding landscape. The attic provides additional space with fitted wardrobes, eaves storage, and a double-glazed window framing views across the fields towards the historic St Andrew’s Church.Outside, the property is surrounded by generous grounds, with a detached double garage and ample off-road parking for several vehicles.Viewings are strongly recommended to appreciate the charm, setting and potential that Watland Furlong has to offer.Ground Floor - ENTRANCE HALLWindows and door to front. Stairs to first floor and under stairs store cupboard. Arched door to:SITTING ROOMDouble glazed window to front and bay window to side with far reaching views to St Andrew's Church. Two radiators. Door to:TRIPLE ASPECT DINING ROOMDouble glazed windows to both sides and rear overlooking the garden. Radiator. Door to:KITCHENFitted with wall and base units. Work surface with inset one and a half bowl sink and drainer. Electric hob and electric oven below. Tiled splash back. CLOAKROOMClose coupled WC, wall mounted wash basin and part tiled walls. Single glazed window. REAR LOBBYDouble glazed door to rear and tiled floor. Door to space currently housing the washing machine and single glazed door to front. Walk in larder cupboard with space for dryer.First Floor - LANDINGDouble glazed window with far reaching views over fields. Open tread loft stairs. Linen cupboard. BEDROOM ONEDouble glazed bay window to front and side with far reaching views over fields to Bishopstone Village. Wall mounted sink. Built in storage cupboard. Radiator. BEDROOM TWODouble glazed window to side. Radiator. Built in wardrobe. BEDROOM THREEDouble glazed window to front. Radiator. Built in wardrobe. BATHROOMColoured suite with bath and shower above. Pedestal wash basin. Double glazed window. Part tiled walls.CLOAKROOMClose coupled WC. Double glazed window.Attic - Currently arranged as an office with double glazed window to side with far reaching views over fields to Bishopstone Village. Built in wardrobes and access to eaves storage.Outside - SIDE AND REAR GARDENMainly laid to lawn with mature tree and shrub planting. Sectioned into private spaces with walled garden to the front, paved patio and hedged area to the side. Space for vegetable gardens and far reaching views to fields. EXTERIOR STORES Three exterior stores housing Worcester-Bosch oil fired boiler and oil tank.DETACHED DOUBLE GARAGEAccessed via up and over door (currently not working) and personal door to side. FRONT GARDENPart laid to lawn with tree and shrub planting. Off road parking for several vehicles.Disclaimer - Measurements: These approximate room sizes are only intended as general guidance. You must verify the dimensions carefully before ordering carpets or any built in furniture.BrochuresThe Street, Bishopstone VillageEPCBrochure
Location
Address
The Street, Bishopstone Village
City
Bishopstone
Features and Finishes
Three bedroom detached house, Located between Bishopstone Village and Norton, surrounded by fields, The grounds extend to approximately 0.64 of an acre, Secluded and quiet location, Detached double garage and extensive space for off road parking, Oil fired central heating and majority double glazed, Sitting room, dining room and kitchen, Bathroom, separate wc and cloakroom, Attic room with double glazed window and far reaching views, Located within the South Downs national park and conservation area
Legal Notice
Our comprehensive database is populated by our meticulous research and analysis of public data. MirrorRealEstate strives for accuracy and we make every effort to verify the information. However, MirrorRealEstate is not liable for the use or misuse of the site's information. The information displayed on MirrorRealEstate.com is for reference only.
