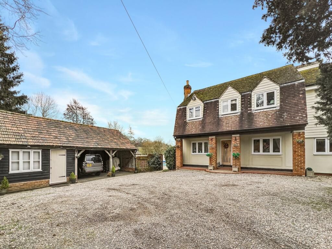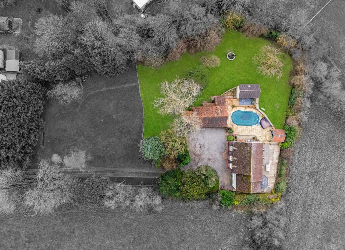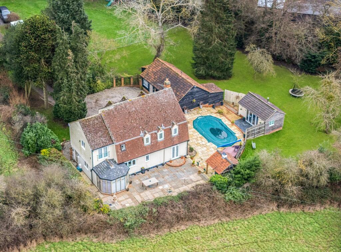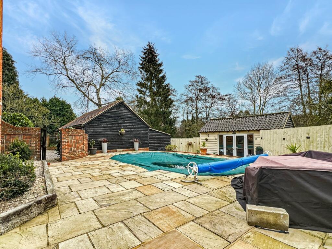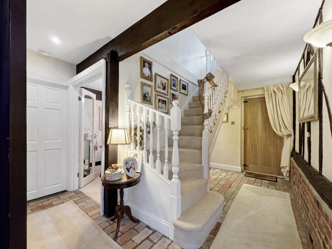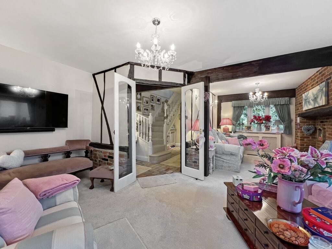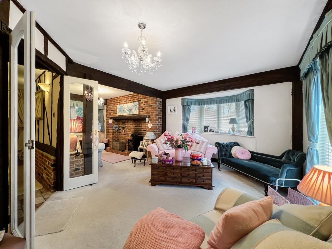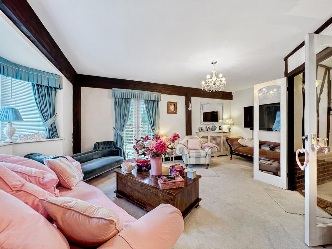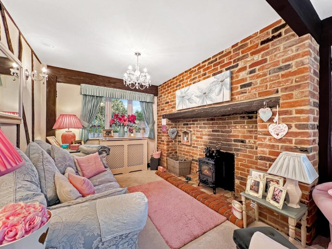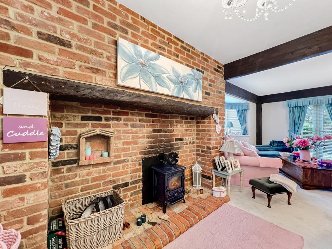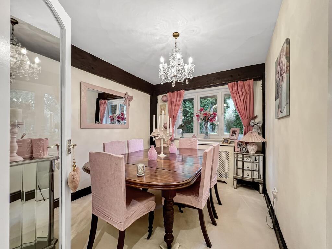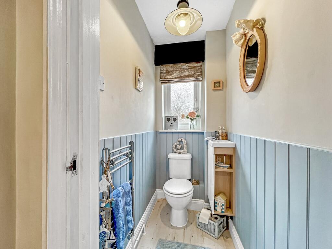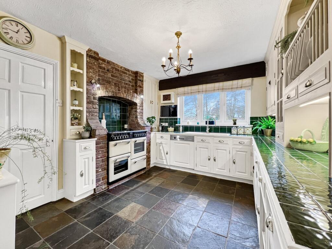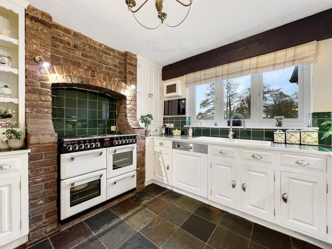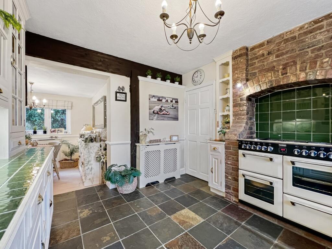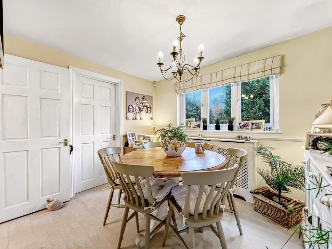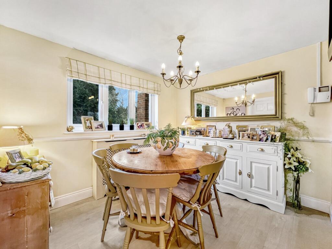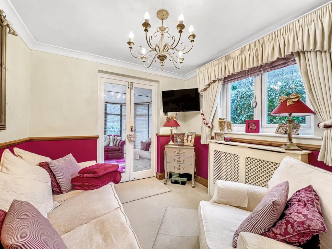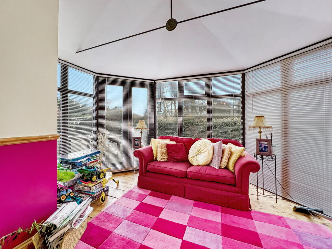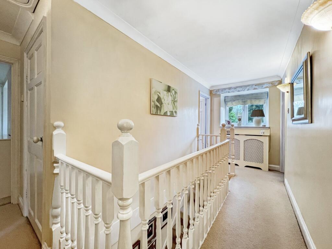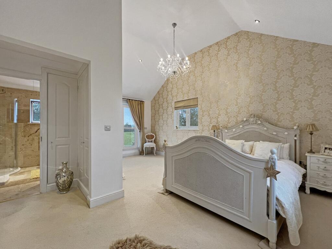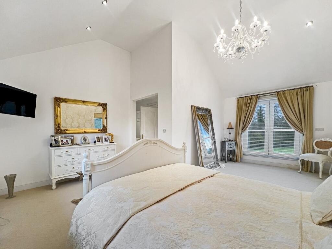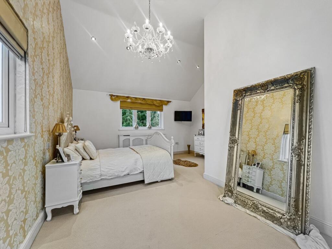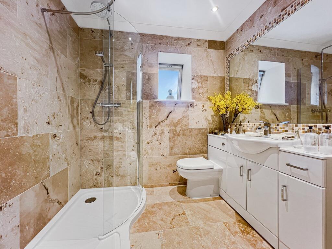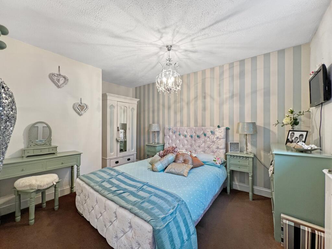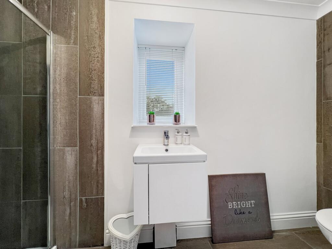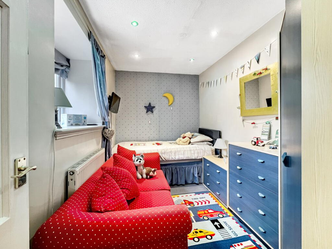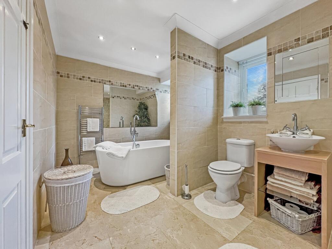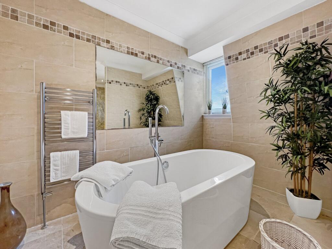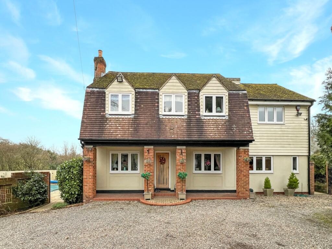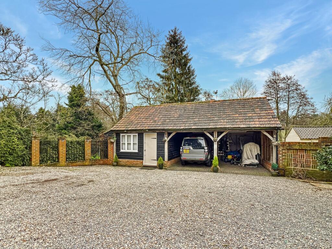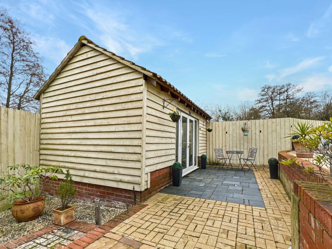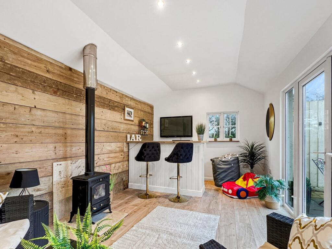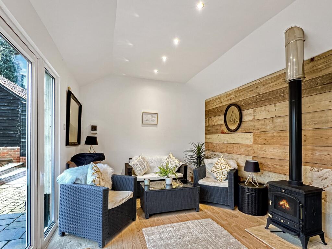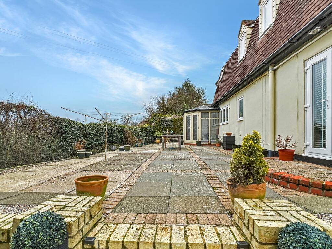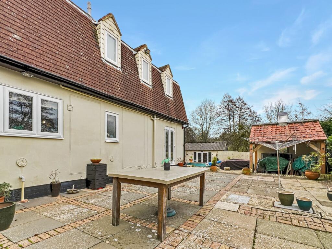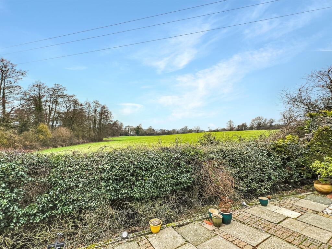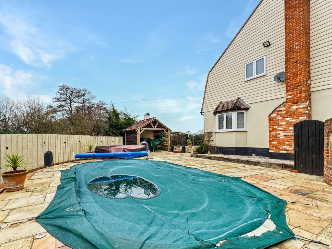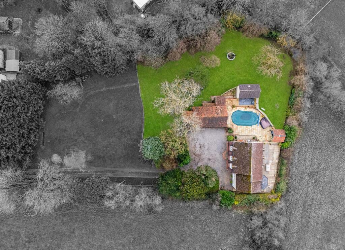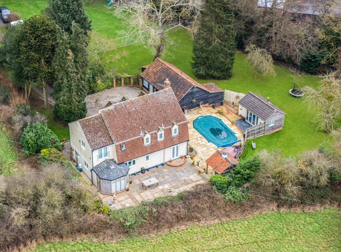The Street, Gosfield, Halstead, CO9
Property Details
Bedrooms
4
Bathrooms
3
Property Type
Detached
Description
Property Details: • Type: Detached • Tenure: N/A • Floor Area: N/A
Key Features: • Detached Residence With Swimming Pool, Double Cart Lodge And Summer House • Four Generous Bedrooms • Three Reception Rooms • Luxurious Four Piece Bathroom • Kitchen/Breakfast Room • Two En-Suite Shower Rooms • Utility & Cloakroom • Stunning Grounds And Gardens • Cart Lodge, Garage And Ample Parking
Location: • Nearest Station: N/A • Distance to Station: N/A
Agent Information: • Address: 8 Bridge Street, Halstead, CO9 1HT
Full Description: Set within a private, secured plot in the highly desirable village of Gosfield, Octavia House is an exceptional detached residence offering both charm and versatility.The main house offers extensive accommodation designed for modern family living. From the moment you step into the entrance hall, you’ll feel the warm and inviting atmosphere. The spacious living room is a standout feature, boasting a red-brick fireplace with a log burner, and a bay window framing stunning views of the landscaped garden. Adjoining the living room is a dining room, perfect for entertaining, alongside a traditional country kitchen/breakfast room, complete with a utility room for added convenience. The ground floor also includes a TV room, a conservatory with garden views, and a cloakroom/WC.Upstairs, the property continues to impress with four generously proportioned bedrooms. The main bedroom is a luxurious retreat, featuring vaulted ceilings, an en-suite shower room, and a Juliet balcony overlooking the rear fields. The second bedroom also benefits from its own en-suite shower room, while the remaining bedrooms are served by a lavish four-piece family bathroom. This beautifully appointed space includes a freestanding bathtub and a walk-in shower, offering a touch of indulgence.The exterior of Octavia House is as captivating as its interior. Secured by electric gates, the grounds are extensive and beautifully maintained. The landscaped rear garden boasts a swimming pool, accompanied by a bar/summerhouse, providing the perfect space for relaxing and entertaining during the warmer months. Additional features include a double cart lodge, a garage/workshop, and several outbuildings for practical storage solutions.Location Nestled in the picturesque village of Gosfield, Octavia House enjoys peaceful surroundings with unspoiled field views to the rear, while still being conveniently located for access to local amenities and transport links.Room DescriptionsEntrance HallWith brick tiled flooring, exposed timbers and beams, stairs rising to first floor, radiator, access to;Living Room6.92m x 5.66m (22' 8" x 18' 7") With window to front aspect, Bay window to side aspect and double doors to garden, radiator, part tile brick plinths, red brick fireplace with inset log burner.Dining Room3.20m x 2.65m (10' 6" x 8' 8") With window to front aspect, radiator.WCWith window to rear aspect, part decorative panelled walls, chrome heated towel rail, close coupled WC.Kitchen3.68m x 3.28m (12' 1" x 10' 9") With window to rear aspect, tiled flooring, a traditional bespoke, handmade country kitchen with tiled worktops and splashbacks, inset sink and drainer, red brick fireplace with inset Stoves cooker, integrated dishwasher, open to;Breakfast Room3.11m x 2.63m (10' 2" x 8' 8") With window to front aspect, radiator, doors to;Utility RoomWith stable door to side, window to side, space for fridge/freezer and washing machine.TV Room2.70m x 2.69m (8' 10" x 8' 10") With window to side aspect, radiator, TV point, doors to;ConservatoryTimber construction with double doors to garden.LandingWith window to front aspect, doors to;Bedroom One5.56m x 4.43m (18' 3" x 14' 6") With windows to double aspect, double doors to Juliet Balcony to the rear overlooking field views, vaulted ceilings, radiator, built in storage, door to;En-SuiteWith window to rear aspect, fully tiled suite offering a large walk in shower, wash hand vanity basin with storage, enclosed cistern WC.Bedroom Two3.95m x 3.35m (13' 0" x 11' 0") With window to side aspect, radiator, built in wardrobes, door to;En-Suite TwoBrand new suite with tiled floors and part tiled walls, chrome heated towel rail, walk in shower, wall hung vanity unit with sink and tap, window to rear.Bedroom Three3.81m x 2.66m (12' 6" x 8' 9") With window to front aspect, radiator.Bedroom Four3.35m x 2.00m (11' 0" x 6' 7") With window to front aspect, radiator.Family Bathroom2.98m x 2.63m (9' 9" x 8' 8") With two windows to rear, fully tiled suite offering a free standing bath tub, double walk in shower cubicle, wash hand vanity unit and sink, close coupled WC.Grounds & GardensThe grounds are extensive and beautifully maintained. The landscaped rear garden boasts a swimming pool, accompanied by a bar/summerhouse, providing the perfect space for relaxing and entertaining during the warmer months. The remainder of the garden is lawned with a variety of trees and shrubs.Summer House/BarExcellent addition to this home and the outdoor entertaining space.Car Port5.62m x 5.44m (18' 5" x 17' 10") With power and lighting.Garage/Workshop5.44m x 3.70m (17' 10" x 12' 2") With power and lighting.Further Outbuilding2.85m x 2.36m (9' 4" x 7' 9") Access from the workshop with double doors to the front, providing more storage.
Location
Address
The Street, Gosfield, Halstead, CO9
City
Halstead
Features and Finishes
Detached Residence With Swimming Pool, Double Cart Lodge And Summer House, Four Generous Bedrooms, Three Reception Rooms, Luxurious Four Piece Bathroom, Kitchen/Breakfast Room, Two En-Suite Shower Rooms, Utility & Cloakroom, Stunning Grounds And Gardens, Cart Lodge, Garage And Ample Parking
Legal Notice
Our comprehensive database is populated by our meticulous research and analysis of public data. MirrorRealEstate strives for accuracy and we make every effort to verify the information. However, MirrorRealEstate is not liable for the use or misuse of the site's information. The information displayed on MirrorRealEstate.com is for reference only.
