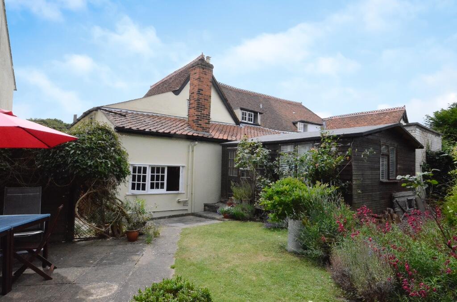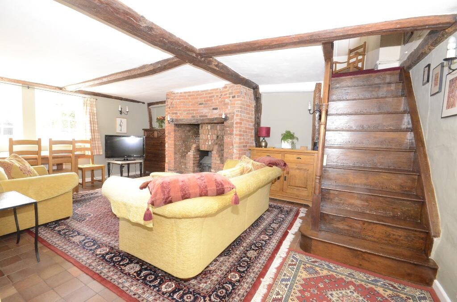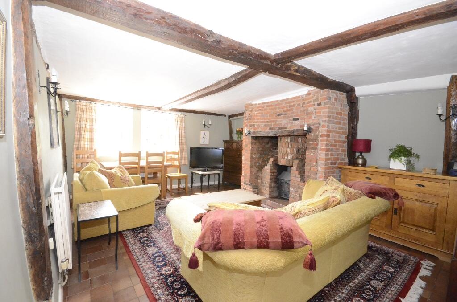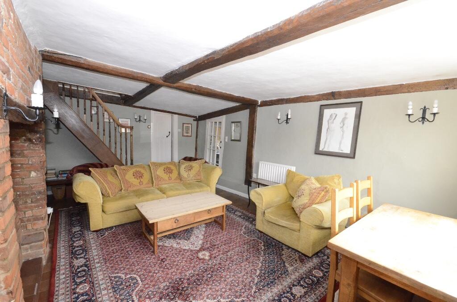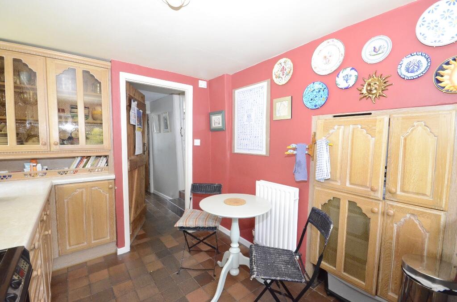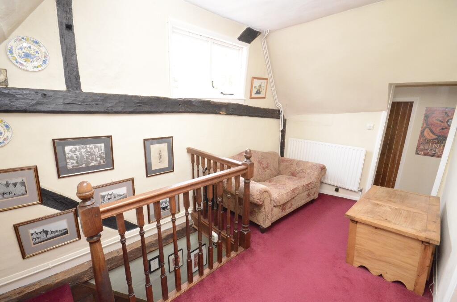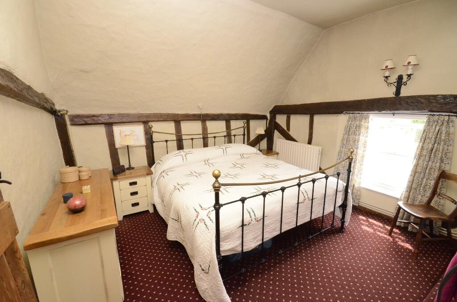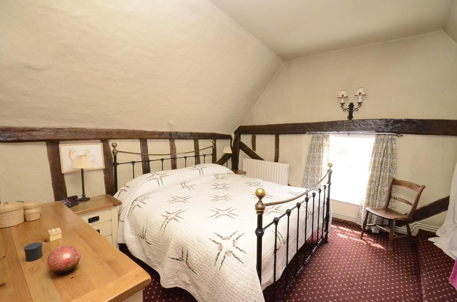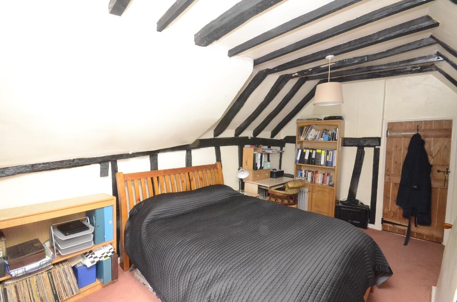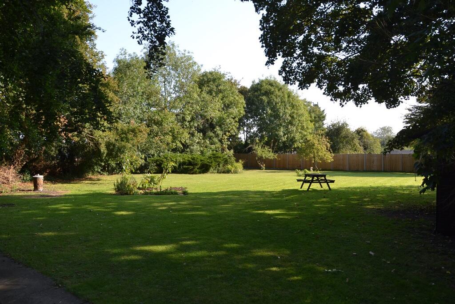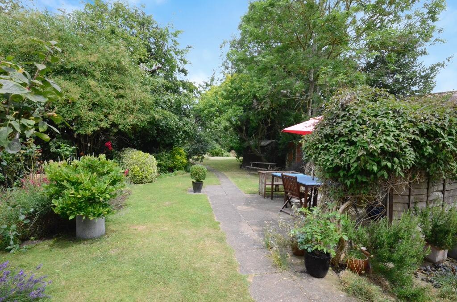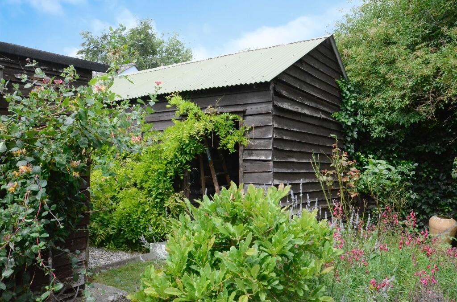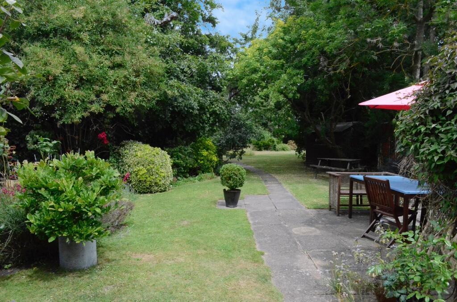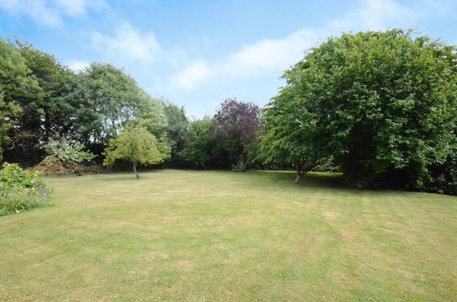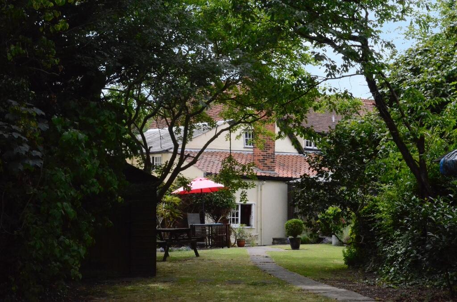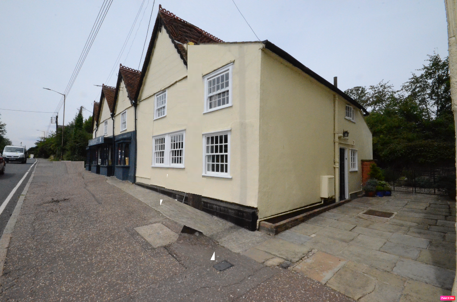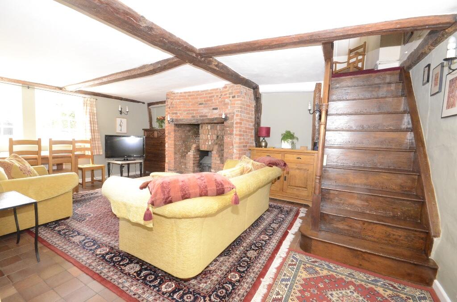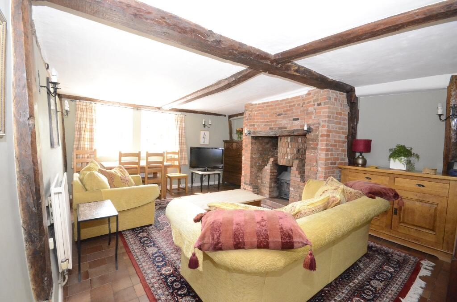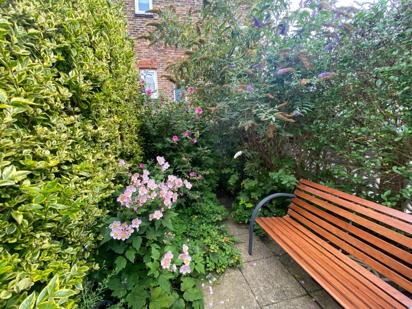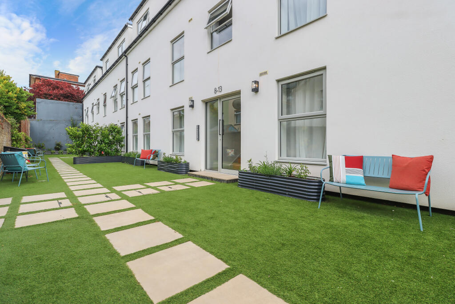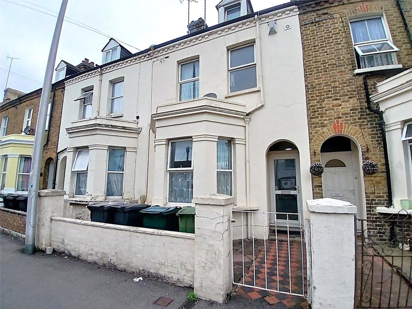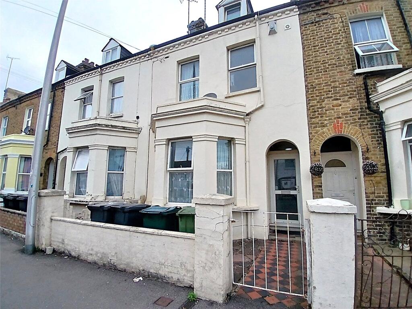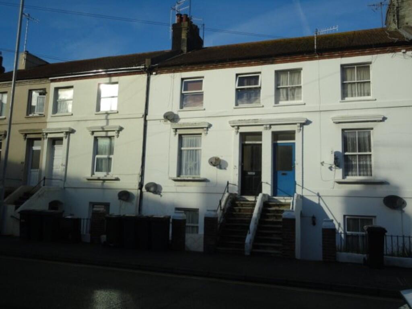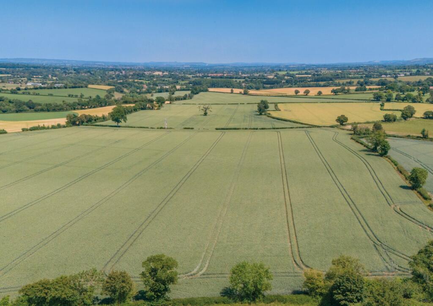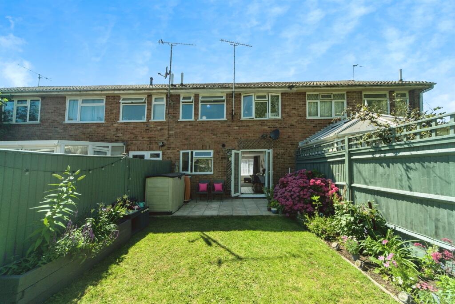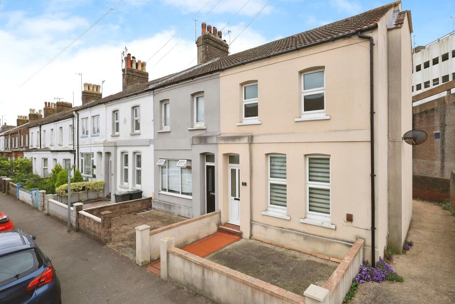The Street Takely
Property Details
Bedrooms
3
Property Type
Character Property
Description
Property Details: • Type: Character Property • Tenure: N/A • Floor Area: N/A
Key Features: • Park Lane property agents are delighted to offer a fantastic opportunity, grade 11 three-bedroom family home full of an abundance of original feature • Beautiful living room with inglenook fireplace & exposed timbers • Home office & Snug room • Cottage stile kitchen with views towards the huge rear garden • Three bedrooms & bathroom • The garden is huge and secluded 1/3rd of an acre • A property you cannot wait to come home to
Location: • Nearest Station: N/A • Distance to Station: N/A
Agent Information: • Address: 2B Bridge Street, Bishop's Stortford, CM23 2JY
Full Description: Park Lane property agents are delighted to offer a fantastic opportunity, grade 11 three-bedroom family home full of an abundance of original features, beautiful living room, snug & home office, three excellent sized bedrooms & bathroom. The garden is huge and secluded with a selection of outbuildings.
Entrance Hall 8' 0" x 8' 5" (2.51m x 2.41m) Built in storage cupboard & Quarry tiled floor.
Home Office 12' 3" x 7' 8" (3.75m x 2.84m) This reception room has had many uses, dining room, play room and study with sash windows to the front aspect and Quarry tiled flooring
Kitchen 11' 8" x 9' 8" (3.37m x 2.95m) With windows to the rear and side aspects with views over the first part of the beautiful sunny aspect rear garden. The kitchen is fitted with a good range of wall and base units with complimentary work surfaces over and an array of storage options. Inset one and half bowl sink with mixer taps. Space for cooker with extractor hood over. Integral fridge and space for washing machine. There is a large built in handy storage cupboard. Part tiled walls and Quarry tiled flooring flowing in from the hallway.
Living Room 20' 4" x 15' 2" (6.20m x 4.63m) The spacious light living room is presented to a high standard with Double sash windows to the front aspect. The living room has wonderful exposed timbers giving instant character and a homely feel. Central to the living room there is an Inglenook brick fire place with inset multi fuel wood burning stove and Oak beam over. Quarry tiled flooring flowing through and stairs rising to the first-floor landing. Step up to reception room three.
Snug 12' 1" x 8' 5" (3.69m x 2.56m) The snug is another good-sized reception room with an array of uses, Oak laminated flooring.
First Floor Landing 20' 2" x 7' 10" (6.15m x 2.37m) Stairs rise to the spacious 1st floor landing with two sets of double windows to the rear aspect. High vaulted ceiling with exposed original oak beams. Doors to all first-floor rooms and carpeted flooring.
Master Bedroom 14' 4" x 12' 8" (4.39m x 3.82m) A lovely sized and shape double bedroom with high vaulted ceilings & with wonderful exposed timbers giving instant character to the bedroom. Windows to the front aspect. There is a recessed dressing area and carpeted flooring.
Bedroom Two 16' 4" x 12' 6" (4.99m x 3.82m) Again, a good sized and shape double bedroom with high vaulted ceilings with exposed timbers. Carpeted Flooring.
Bedroom Three 11' 4" x 6' 10" (3.47m x 2.09m) Step down from the landing to bedroom three. A nice spacious bedroom with Sash window to the front aspect. Carpeted flooring.
Bathroom The bathroom comprises" Panel enclosed bath with wall mounted shower over. Pedestal wash hand basin and low level wc. Window to the side aspect and part tiled walls.
Rear Garden This property has an amazing rear garden approximately 3rd an acre which is predominately enclosed by trees.
Location
Address
The Street Takely
City
Ashford
Features and Finishes
Park Lane property agents are delighted to offer a fantastic opportunity, grade 11 three-bedroom family home full of an abundance of original feature, Beautiful living room with inglenook fireplace & exposed timbers, Home office & Snug room, Cottage stile kitchen with views towards the huge rear garden, Three bedrooms & bathroom, The garden is huge and secluded 1/3rd of an acre, A property you cannot wait to come home to
Legal Notice
Our comprehensive database is populated by our meticulous research and analysis of public data. MirrorRealEstate strives for accuracy and we make every effort to verify the information. However, MirrorRealEstate is not liable for the use or misuse of the site's information. The information displayed on MirrorRealEstate.com is for reference only.
