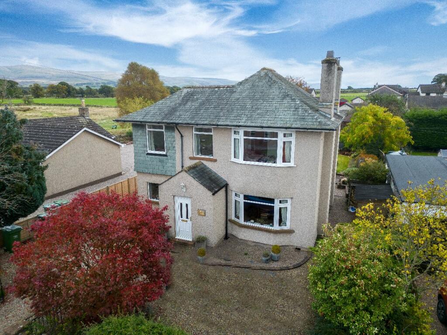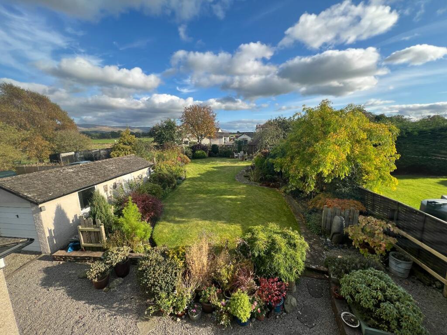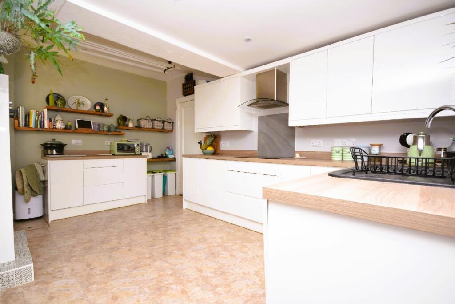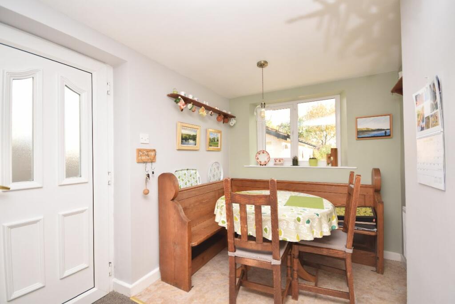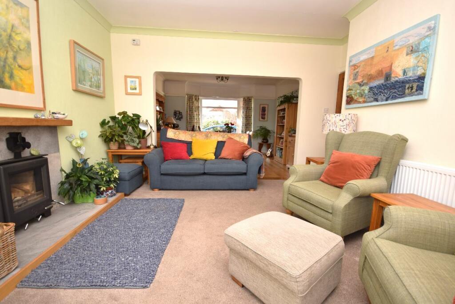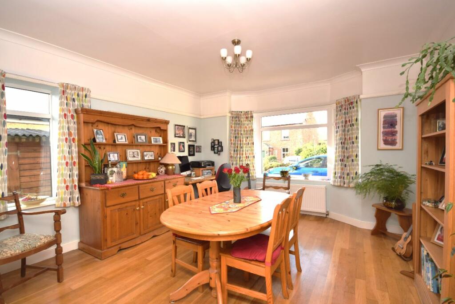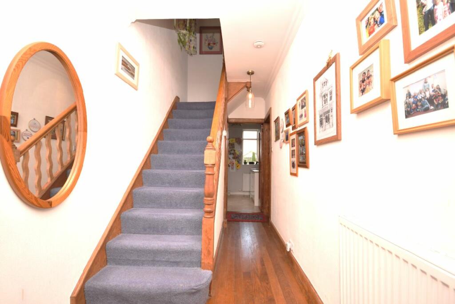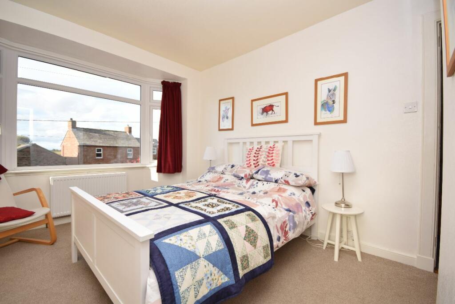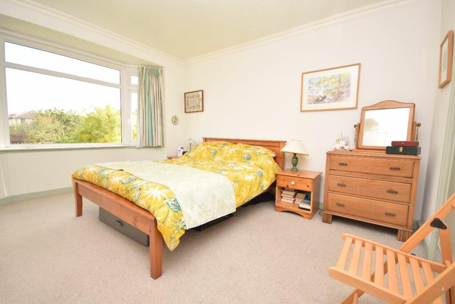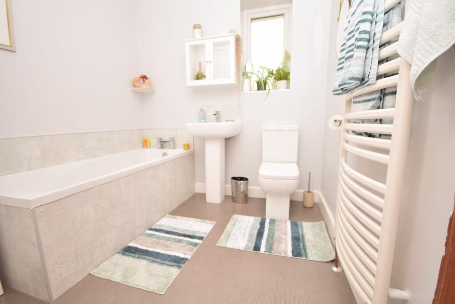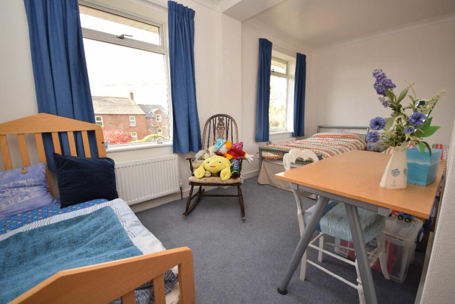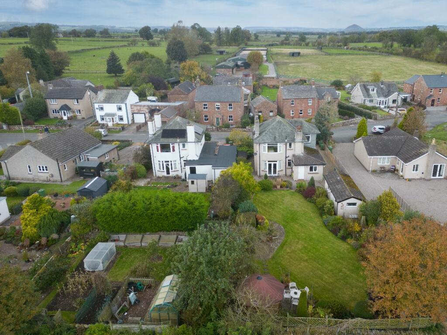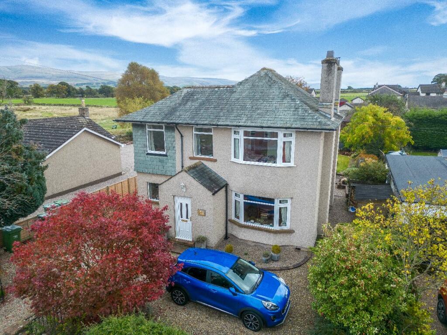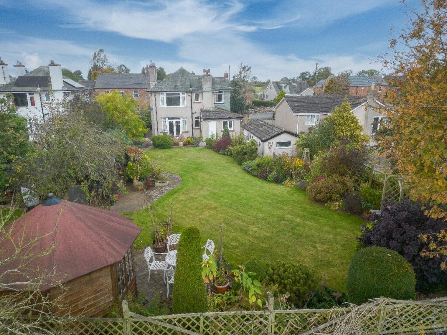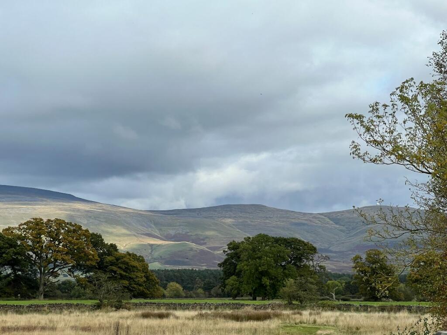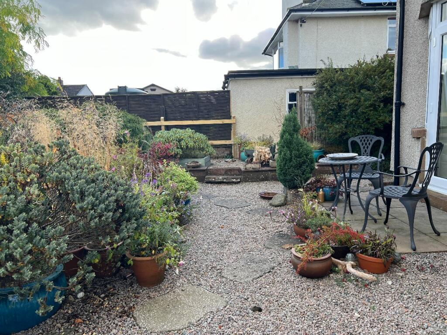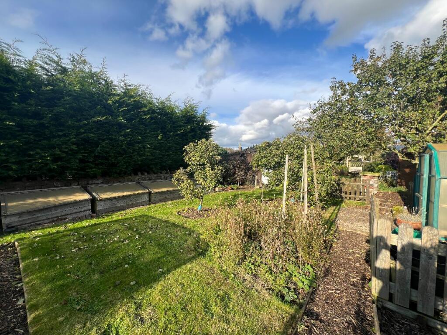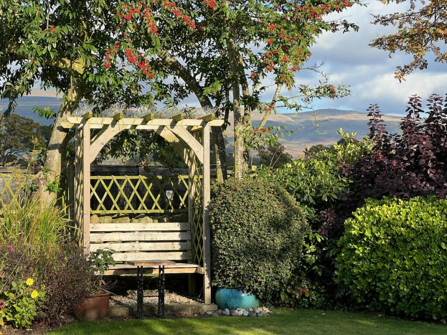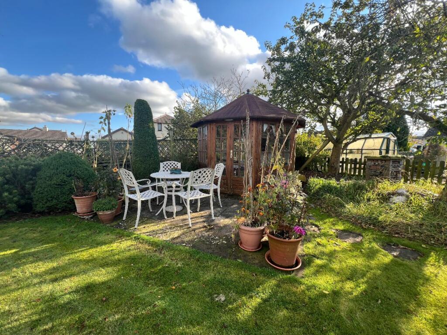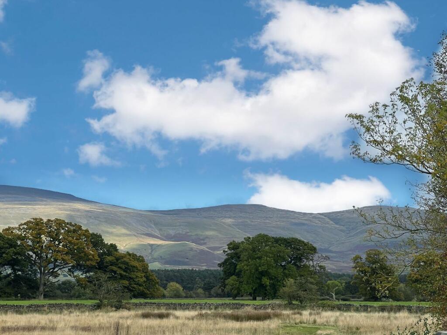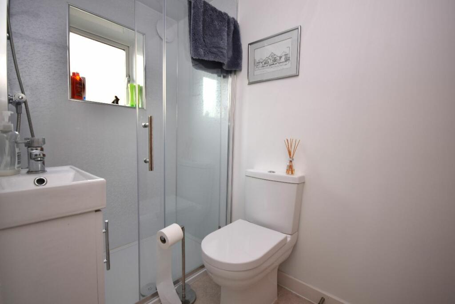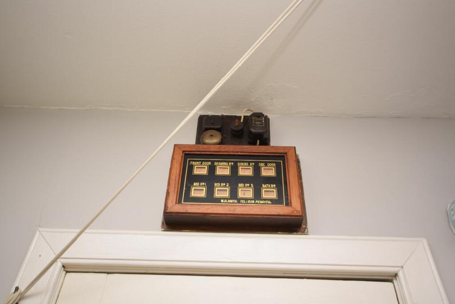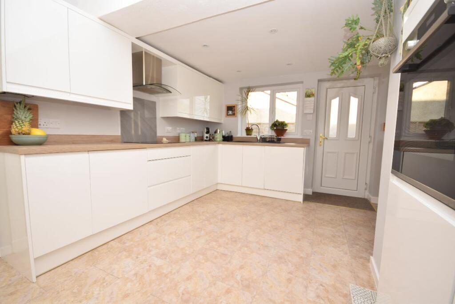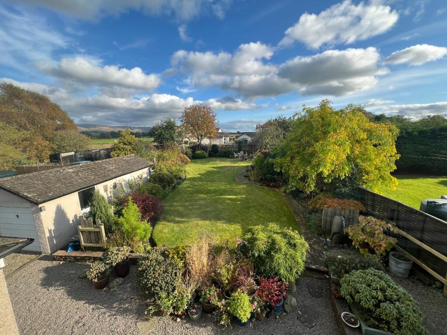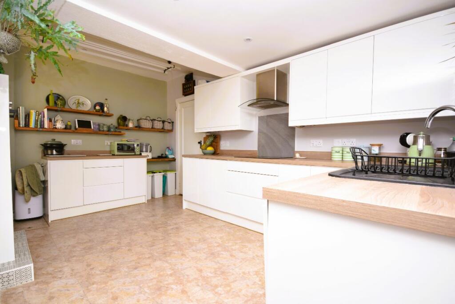The Tarn, Culgaith, CA10 1QL
Property Details
Bedrooms
3
Bathrooms
3
Property Type
Detached
Description
Property Details: • Type: Detached • Tenure: N/A • Floor Area: N/A
Key Features: • Detached Property • Driveway And Gardens • Village Location • Council Tax E • EPC Rating D
Location: • Nearest Station: N/A • Distance to Station: N/A
Agent Information: • Address: 45 King Street, Penrith, CA11 7AY
Full Description: Council Tax Band: E (Westmorland & Furness Council)Tenure: FreeholdLocationThe village itself is extremely popular, boasting great amenities including a primary school, play park and pub, great access to the A66 and up to the Pennines. The nearby villages of Temple Sowerby and Langwathby both offer an array of amenities.EntranceInto vestibule with tiled floor and cloaks hanging space.HallRadiator, oak floor, stairs off and under stairs store.Study7ft x 4.42ft1.35m x 2.14m Window to the front elevation.Lounge/Dining Room3.80m x 4.09m (LOUNGE) Patio doors leading out to the rear garden and windows to both sides. Recessed wood burning stove with hearth and opening to ;4.06m x 4.14m (DINING ROOM) Window to the side, bay window to the front, oak floor, radiator and original picture rail.Kitchen/Breakfast Room16.17ft x 15.92ft4.84m x 4.92m (Max) Fitted with white gloss wall and base units and wood effect worksurfaces. 1 1/2 sink and drainer, electric oven and induction hob with extractor over. Integrated larder fridge and dishwasher. Door leading out to the side and double glazed windows to the side and rear with views towards the Pennines.Shower Room/WC7.08ft x 4.33ft1.31m x 2.15m Fitted with a wash hand basin set on vanity, w/c and shower unit with thermostatic shower and laminate board splash backs. Extractor fan, heated towel rail and obscure window.Utility7.83ft x 5.75ft1.75m x 2.38m Stainless steel sink and drainer, plumbing for washing machine, double glazed window to the side, space for fridge/freezer and shelving.FIRST FLOORLandingDouble glazed window to the side elevation and loft access hatch.Master Bedroom13.67ft x 11.75ft3.58m x 4.16m Bay window with views over the Pennines, radiator and fitted wardrobes. Door to:'Jack & Jill' Shower RoomWash hand basin set in vanity, w/c and shower enclosure with thermostatic shower over, heated towel rail and obscured window to he side.Bedroom 23.01m x 3.95m (measurements to wardrobe front) Fitted wardrobes, bay window to front aspect and radiator.Bedroom 316.04ft x 11.75ft3.58m x 4.89m (L shaped) Double glazed windows to 3 aspects and radiator.Bathroom/WC8.86ft x 7.12ft2.17m x 2.70m Fitted with a three piece suite comprising, bath, wash hand basin and w/c. Heated towel rail and airing cupboard. Obscure window.Garage23.82ft x 8.73ft2.66m x 7.26m Fitted with 2 windows. Up and over door and light and power.TenureWe understand that the tenure of the property is freehold.ServicesMains water, electricity, mains drainage and telephone subject to BT regulations.Agents NoteThese particulars, whilst believed to be accurate are set out as a general guideline and do not constitute any part of an offer or contract. Intending Purchasers should not rely on them as statements of representation of fact, but must satisfy themselves by inspection or otherwise as to their accuracy. The services, systems, and appliances shown may not have been tested and has no guarantee as to their operability or efficiency can be given. All floor plans are created as a guide to the lay out of the property and should not be considered as a true depiction of any property and constitutes no part of a legal contract.BrochuresBrochure
Location
Address
The Tarn, Culgaith, CA10 1QL
City
Westmorland and Furness
Features and Finishes
Detached Property, Driveway And Gardens, Village Location, Council Tax E, EPC Rating D
Legal Notice
Our comprehensive database is populated by our meticulous research and analysis of public data. MirrorRealEstate strives for accuracy and we make every effort to verify the information. However, MirrorRealEstate is not liable for the use or misuse of the site's information. The information displayed on MirrorRealEstate.com is for reference only.
