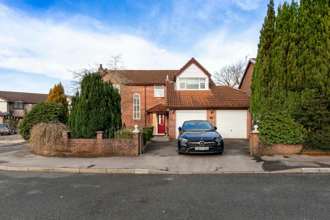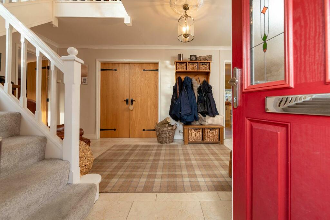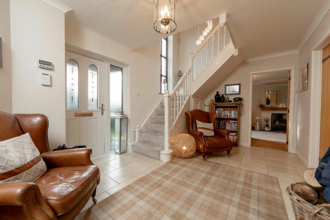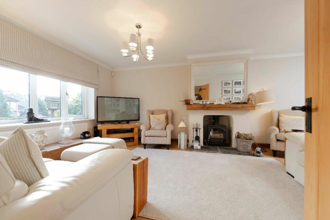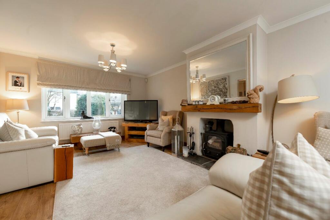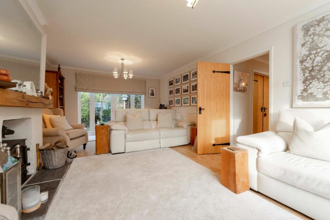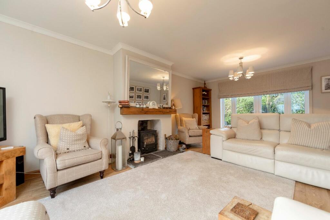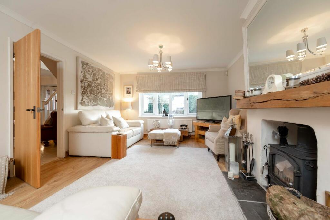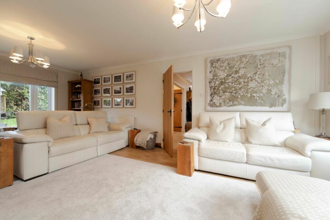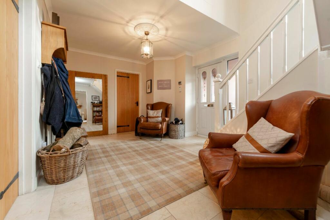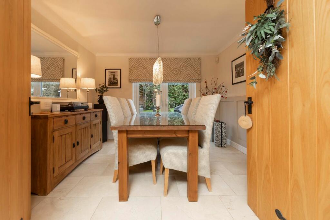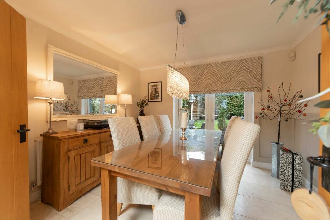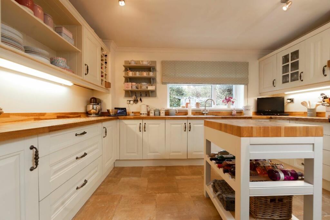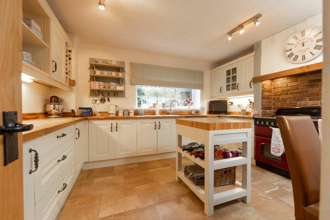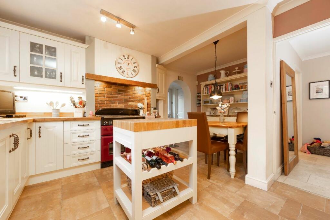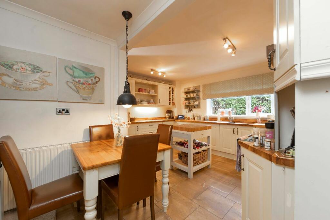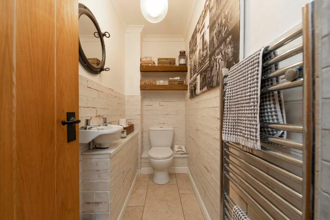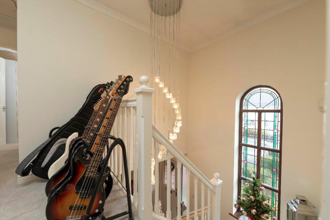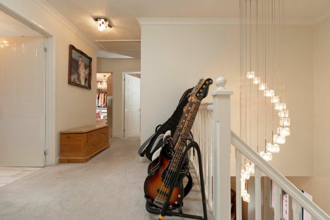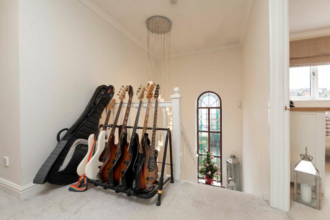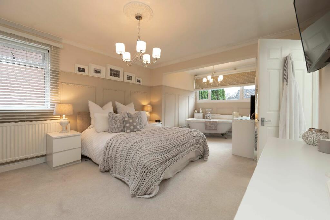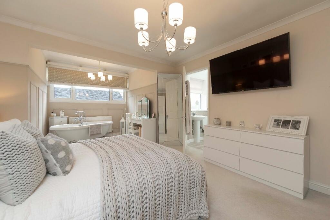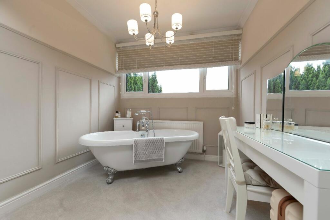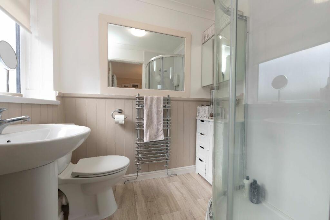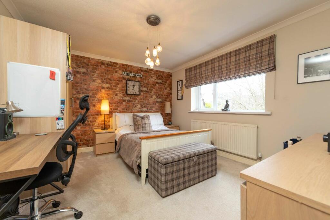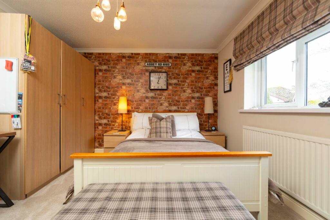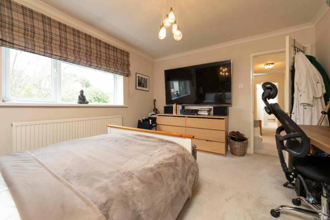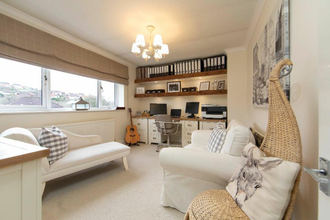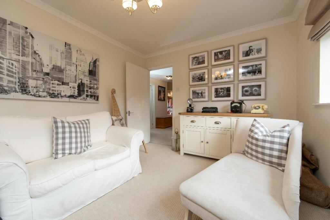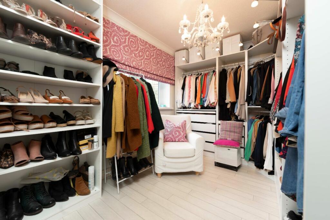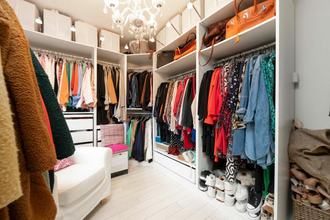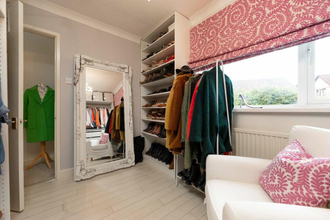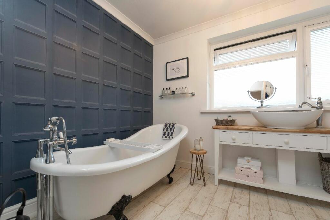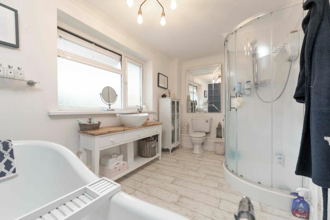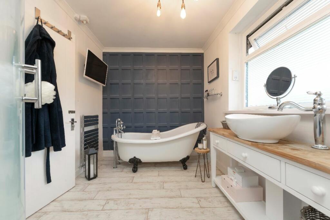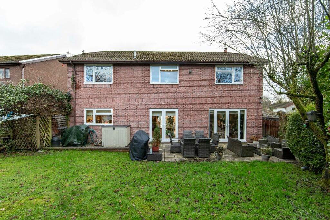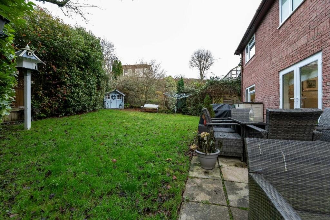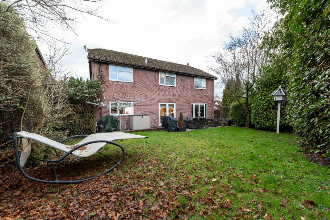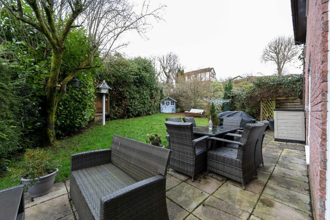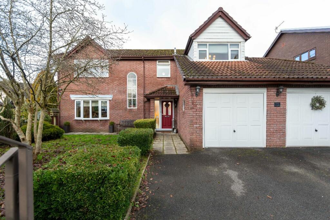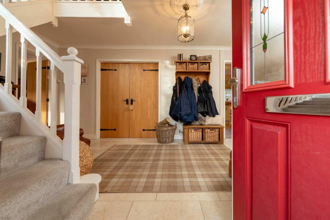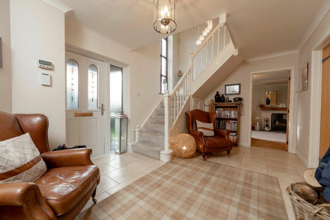The Willows, Glynbargoed Close, Trelewis, Treharris
Property Details
Bedrooms
4
Bathrooms
2
Property Type
Detached
Description
Property Details: • Type: Detached • Tenure: N/A • Floor Area: N/A
Key Features: • Exceptional Presentation • Beautiful Detached Family Home • Fitted Kitchen And Separate Dining Room • Spacious Lounge • Downstairs WC • Four Bedrooms With A Primary Bedroom En-Suite • First Floor Family Bathroom Suite • A Viewing Is A Must!! • Double Garage • Well Maintained Rear Garden
Location: • Nearest Station: N/A • Distance to Station: N/A
Agent Information: • Address: Bayside Property Lounge, Unit C, 20-22 Commercial Street, Nelson, CF46 6NF
Full Description: What have you been working towards? With a wealth of character, this property has an abundance of space and is a hidden gem situated within the Trelewis area. Located in a quiet cul-de-sac location you'll be surprised to discover this beautiful detached family home, The Willows. The vendor's choice of colour palette and interiors has created a beautiful and welcoming home. Boasting a spacious and cosy lounge, kitchen, separate dining room, and a WC on the ground floor, there's enough space for everyone to enjoy.Following the wrap-around staircase leading to an open landing with a feature stained glass window on the first-floor level you'll discover four well-appointed bedrooms, a primary en-suite and a main family bathroom. It is clear how much the current owners cherish the memories of their time spent at the Willows - " The spaciousness of the house and the airiness that greets you when you walk through the door is amazing - yet it never feels too big. The living room with its welcoming log burner is a gift on cold winter days. Being so close to beautiful walks and amenities means you're never bored and there's always something to do or somewhere to explore. Christmas is always a magical time at The Willows. There's always room for more and the large rooms provide plenty of opportunities for everyone to catch up. With the log burner burning, the Christmas decorations up and a buffet in the dining room, The Willows is the perfect house to gather in and make memories as well as party." The property is a short distance away from the picturesque Parc Taf Bargoed with its lakes, cycle path and wildlife for those who enjoy exploring the outdoors. Furthermore, the property has the enjoyment of local amenities along with access to transportation links and roadways. Contact Bayside Property Lounge today to take a closer look around this fantastic home.Council Tax Band: F (Merthyr Tydfil County Borough Council)Front GardenTo the front of this gorgeous family home, there is a multiple car driveway leading to the integral double garage. The garden is enclosed and has a lawn area, with shrubs and trees giving further privacy.Entrance Hall10.99ft x 16.5ftOn entrance to the hallway, there is an open, well lit focal space with an open stairway taking centre stage allowing access to the first floor, illuminated by the vertical stained glass window. The floors are laid with tile, and flow throughout parts of the ground floor. The open hallway allows access to the sitting room, dining room, kitchen and w/c.Reception Room21.56ft x 12.66ftOff the entrance hallway, the sitting room is an airy space with extensive room for furniture, providing the perfect space for relaxing or entertaining. The floors are laid with oak laminate and the front facing bay window along with rear french doors, allow the natural light to flow through and create a tranquil atmosphere.Dining Room10.63ft x 11.09ftDouble wooden doors open into this dining space located to the centre and rear of the property. French doors open into the garden allowing open aspect feel. The walls are part panelled and the floor is tiled flowing through to the hallway.The dining room has a dual aspect option, offering the opportunity for a ground floor bedroom if neededKitchen / Diner15.32ft x 12.83ftEntered from the hallway, the kitchen benefits from both wall and base units, contrasting worktops and centre island. With views out over the rear garden, the rear facing window draws in the light and really adds to the flow of the kitchen / diner. There is space for dining furniture and a further utility space with access to the garden via the side facing door. The floor is tiled throughout.The garage can also be accessed from this space via an internal door.WC Room3.08ft x 7.61ftAnother benefit of this property is the ground floor w/c comprising of hand wash basin sink and toilet. The floor and walls are tiled.Stairway And Landing6.5ft x 12.57ftLaid with carpet, the wrap-around stairway leads to the first-floor spacious landing and allows access to all four bedrooms and the family bathroom. A lovely addition to the space features a vertical stained glass window that adds to the light and airy feel and chandelier dropping the depth of the first floor.Primary Bedroom19.95ft x 11.68ftTo the front of the property, the primary bedroom is very generously sized with ample space for bedroom furniture and features a bathtub central to the front-facing window. The floors are laid with carpet, the walls are panelled and there is a further side-facing window and access to the en-suite.En-suite Shower Room6.3ft x 4.99ftAccessible from the primary bedroom the en-suite comprises of a hand wash basin sink, w/c and shower cubicle, the en-suite is well-lit and has a front-facing window.Bedroom Two 10.86ft x 12.57ftThe second bedroom is located to the rear of the property and is again a generous size with ample space for furniture. There is a rear facing window and the walls are papered.Bedroom Three9.74ft x 12.57ftCurrently fitted and utilised as the home office, bedroom three is again, very sizable, with space for bedroom furniture in addition to office furniture. Bedroom three is situated to the front of the property, with a front facing window.Bedroom Four8.2ft x 11.68ftBedroom Four is currently being utilised as a walk-in wardrobe and is again of a very generous size. There is ample space for bedroom furniture and the rear facing window overlooks the rear garden.Bathroom7.28ft x 12.57ftTaking central location to the rear of the property with a rear facing window, the family bathroom features a free standing bathtub, hand wash basin sink, w/c and large shower cubicle.Double GarageWith space for two vehicles, the garage can also be accessed internally vie the kitchen / diner. There is lighting, electricity and electronic roller shutters.Rear GardenPrivately enclosed with surrounding shrubs and trees, the rear garden is a vast space offering a peaceful atmosphere while providing the perfect space for outdoor entertaining. With french doors allowing access to both the sitting room and dining room, this garden provides the illusion of indoor-outdoor living.BrochuresBrochureHome Report
Location
Address
The Willows, Glynbargoed Close, Trelewis, Treharris
City
Treharris
Features and Finishes
Exceptional Presentation, Beautiful Detached Family Home, Fitted Kitchen And Separate Dining Room, Spacious Lounge, Downstairs WC, Four Bedrooms With A Primary Bedroom En-Suite, First Floor Family Bathroom Suite, A Viewing Is A Must!!, Double Garage, Well Maintained Rear Garden
Legal Notice
Our comprehensive database is populated by our meticulous research and analysis of public data. MirrorRealEstate strives for accuracy and we make every effort to verify the information. However, MirrorRealEstate is not liable for the use or misuse of the site's information. The information displayed on MirrorRealEstate.com is for reference only.
