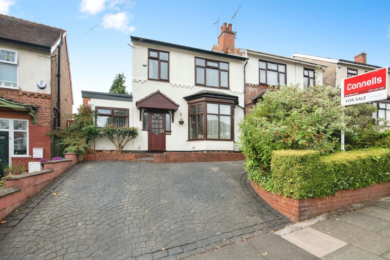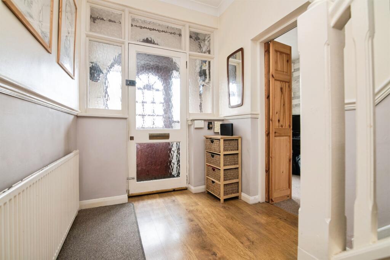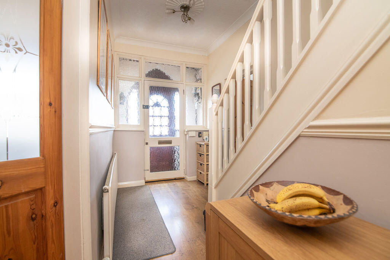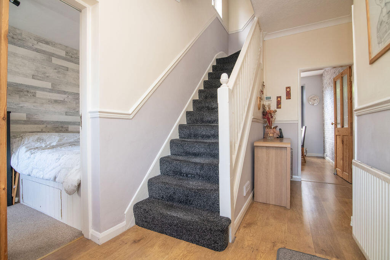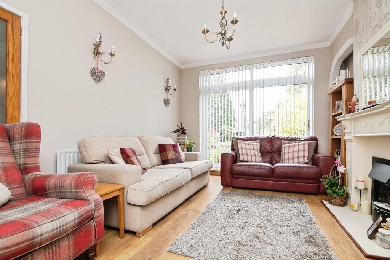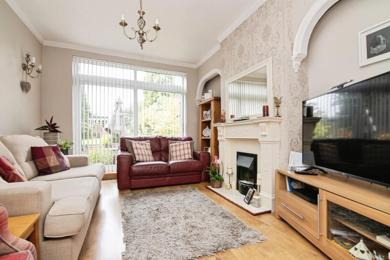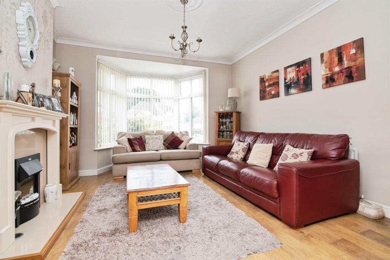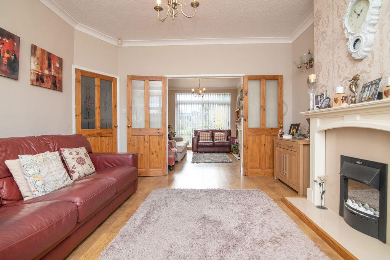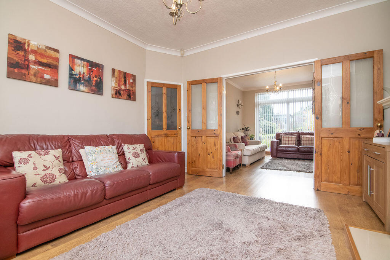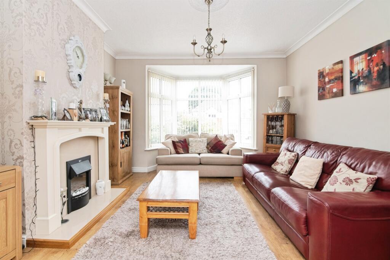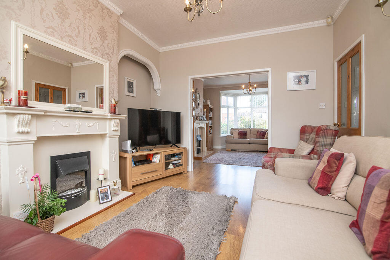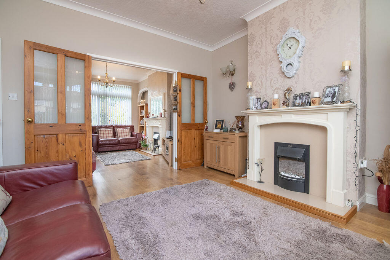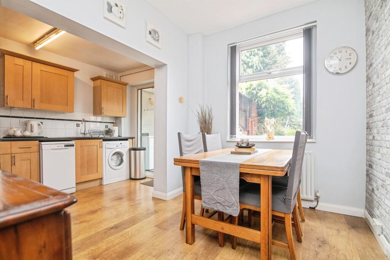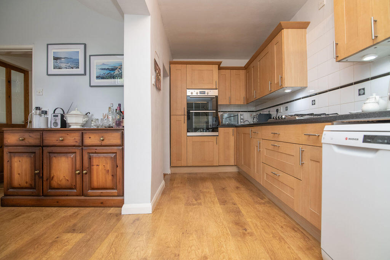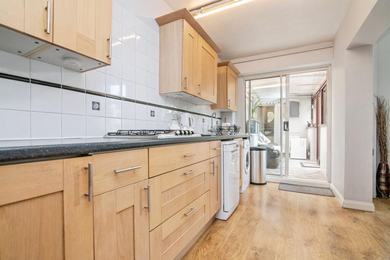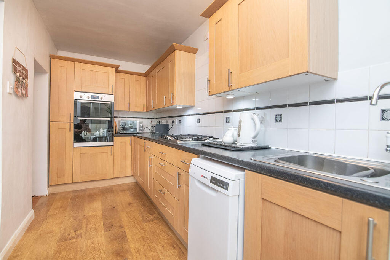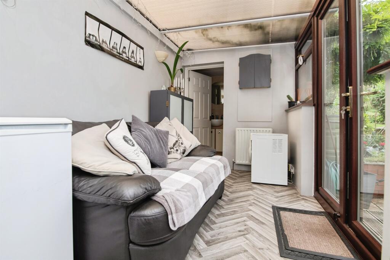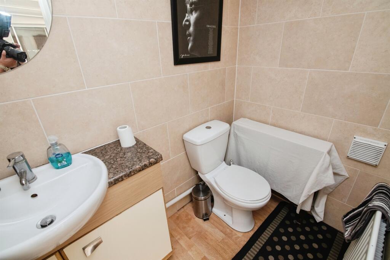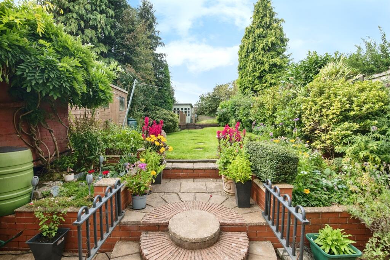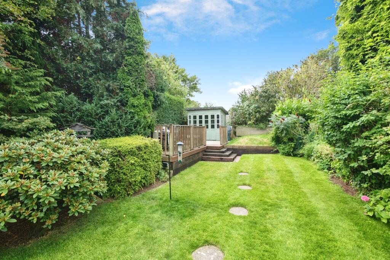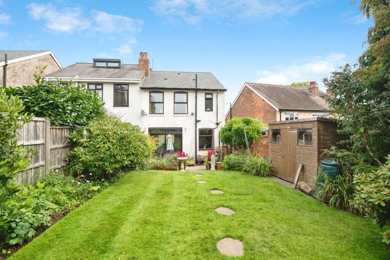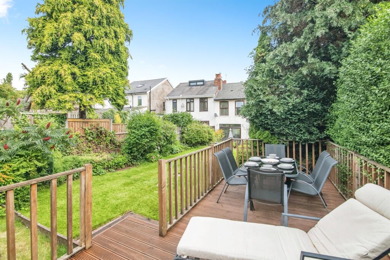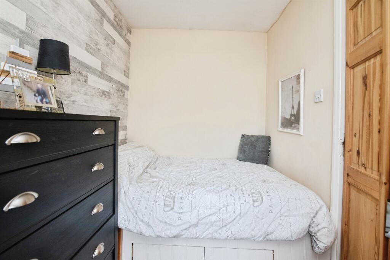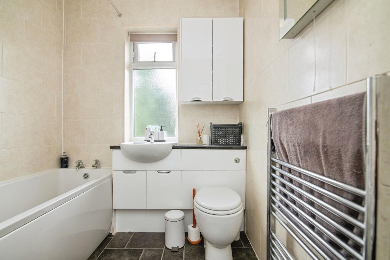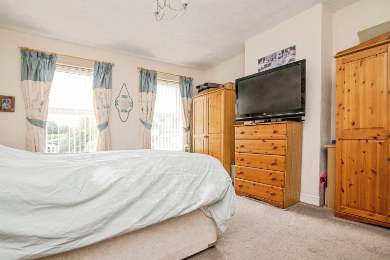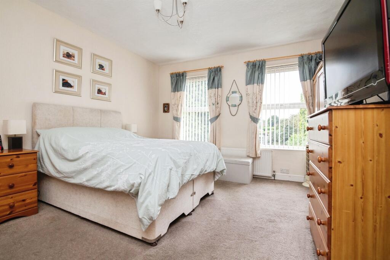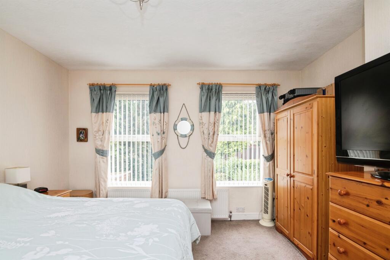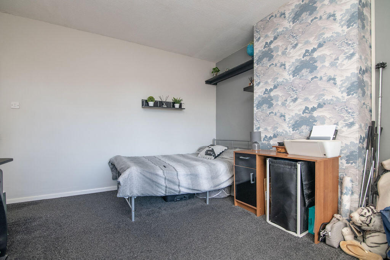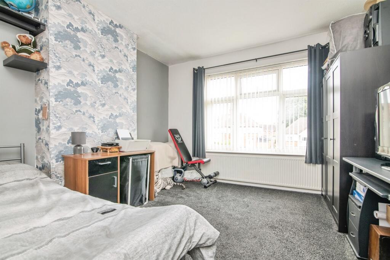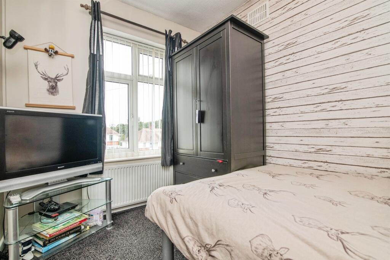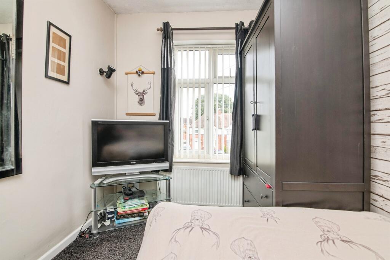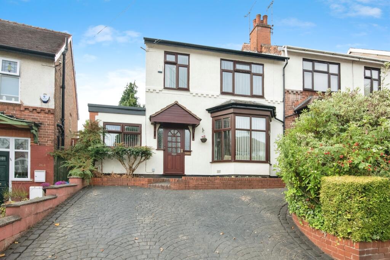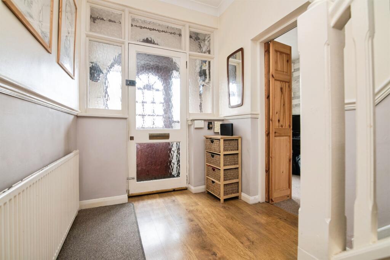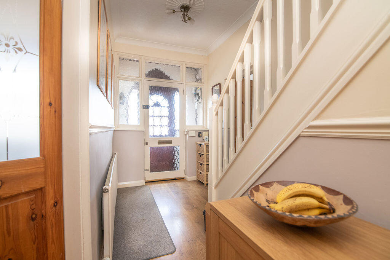Thimblemill Road, Smethwick
Property Details
Bedrooms
3
Bathrooms
1
Property Type
Semi-Detached
Description
Property Details: • Type: Semi-Detached • Tenure: Freehold • Floor Area: N/A
Key Features: • THREE BEDROOMS • SEMI-DETACHED • OFF STREET PARKING • LARGE LANDSCAPPED GARDEN • FANTASTIC LOCATION • TWO RECEPTION ROOMS
Location: • Nearest Station: N/A • Distance to Station: N/A
Agent Information: • Address: 122 Poplar Road, Bearwood, B66 4AP
Full Description: SUMMARYPrime Properties in Smethwick! Discover exceptional homes in Smethwick, perfect for first-time buyers and families. Don't miss out—these opportunities won't last long! Contact us now DESCRIPTIONThe area surrounding Thimblemill Road in Smethwick offers a vibrant and well-connected lifestyle, with a strong sense of community and a wide range of local amenities. It's a popular location for families due to its excellent transport links, green spaces, and a variety of schools.The nearby Bearwood Road is the main hub for local shopping and services. Here, you'll find a variety of shops, banks, cafes, and independent businesses. For everyday necessities, there are a number of convenience stores and takeaways on and around Thimblemill Road itself, including various food establishments. For larger shopping trips, the area is well-connected to nearby town centers and retail parks.One of the standout features of the area is its proximity to several well-regarded parks. Just a short drive away, you can find Lightwoods Park: A beautiful, 12-hectare park with a Grade II listed house and bandstand. It has undergone significant restoration and offers a fantastic space for exercise, dog walking, and picnics. Warley Woods: This 100-acre community park features a mix of woodland, open meadows, and a nine-hole golf course. It's a cherished local green space for joggers, dog walkers, and families.The area is well-served by a number of schools, making it a great choice for families. Nearby schools include Lightwoods Primary, St. Gregory's Primary, and Abbey Infant and Junior Schools.Ground Floor Porch Hallway Bedroom/ Study This room is a multi-purpose room, with the ability to be used as a study, downstairs bedroom, playroom or storage room. Currently decorated in cream walls, with a mixed grey wallpaper accent wall.Reception Room One This first reception room has a stunning bay window feature at the front of the property. A fireplace feature stands beautifully to the left, creating a homley feel. This room has access to the second reception room, allowing the option to have a more open feel.Reception Room Two This Second Receprion room also contains a stunning fireplace feature. Loads of natural light can enter the property through the patio doors at the rear of the property. These doors allow you to look over the beautifully presented garden. This room contains both wall and ceiling light ports.Dining Room The Dining room has an open plan feel, connecting to the kitchen. This space is decorated in white walls with contrasting laminate flooring. A window can also be found to the rear of the property.Kitchen This L-shape kitchen is the ideal space for cooking. With oak-coloured frontals on the units contrasting nicely to the black countertop. White tiles cover the walls, creating an elegant look. This kitchen also has access to the utility room.Utility This modern utility nroom is floored with grey herringbone flooring and light grey walls. Patio doors are located to the right with another access point to the stunning garden. A WC is also located to the rear.Wc This downstairs WC contains neutral beige tiles on all walls, paired with a laminate flooring. There is a radiator and extra storage space.First Floor Bedroom One This large double bedroom contains two windows to the rear of the property, overlooking the garden. The room is floored with carpet, creating a warm and cozy feel. A radiator and a ceiling light port can also be found.Bedroom Two This second bedroom contains one large window to the front of the property, allowing lots of natural light. The dark grey carpet pairs nicely to the white and grey walls. A radiator and ceiling light port can also be found.Bedroom Three This third bedroom is located at the front of the property. The window allows lots of natural light, making the room look more spacious. A double radiator can also be found just underneathe the window.Bathroom This upstairs family bathroom is styled with marble-effect grey tiled walls. This room contains a bath with shower overhead. A window is located at the rear. There is also a mirror storage unit above the sink.1. MONEY LAUNDERING REGULATIONS - Intending purchasers will be asked to produce identification documentation at a later stage and we would ask for your co-operation in order that there will be no delay in agreeing the sale. 2: These particulars do not constitute part or all of an offer or contract. 3: The measurements indicated are supplied for guidance only and as such must be considered incorrect. 4: Potential buyers are advised to recheck the measurements before committing to any expense. 5: Connells has not tested any apparatus, equipment, fixtures, fittings or services and it is the buyers interests to check the working condition of any appliances. 6: Connells has not sought to verify the legal title of the property and the buyers must obtain verification from their solicitor.BrochuresFull Details
Location
Address
Thimblemill Road, Smethwick
City
Thimblemill Road
Features and Finishes
THREE BEDROOMS, SEMI-DETACHED, OFF STREET PARKING, LARGE LANDSCAPPED GARDEN, FANTASTIC LOCATION, TWO RECEPTION ROOMS
Legal Notice
Our comprehensive database is populated by our meticulous research and analysis of public data. MirrorRealEstate strives for accuracy and we make every effort to verify the information. However, MirrorRealEstate is not liable for the use or misuse of the site's information. The information displayed on MirrorRealEstate.com is for reference only.
