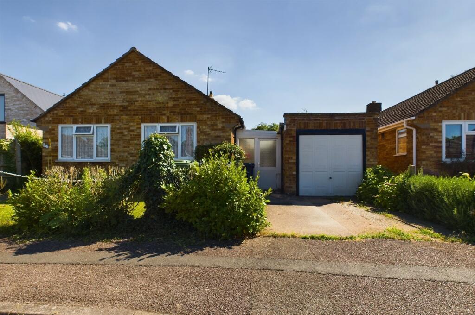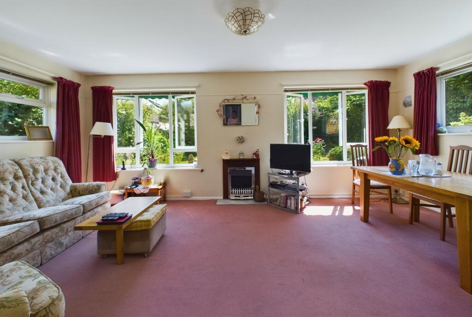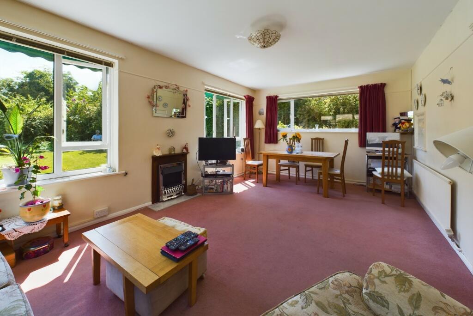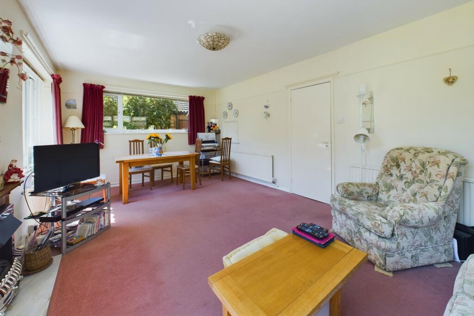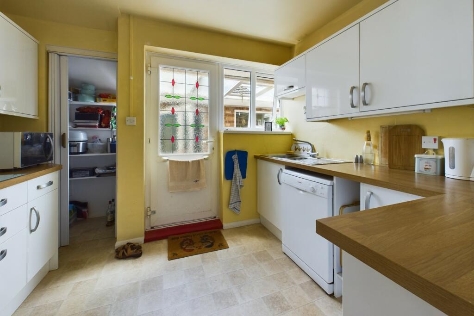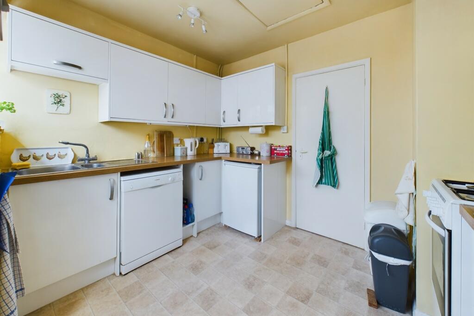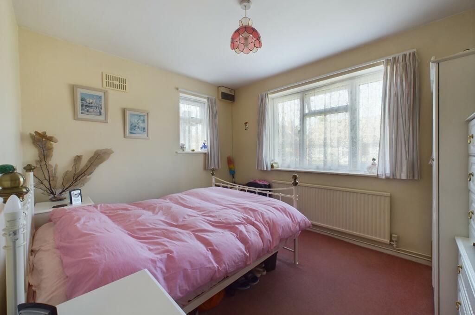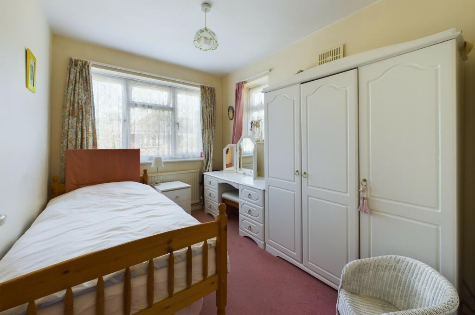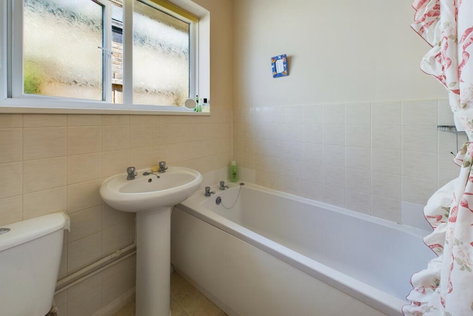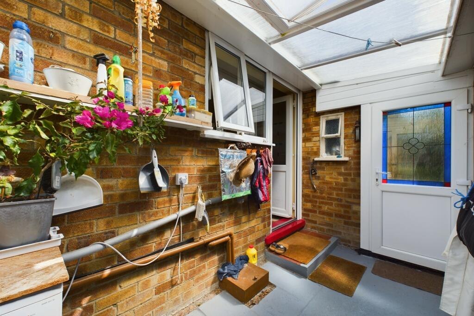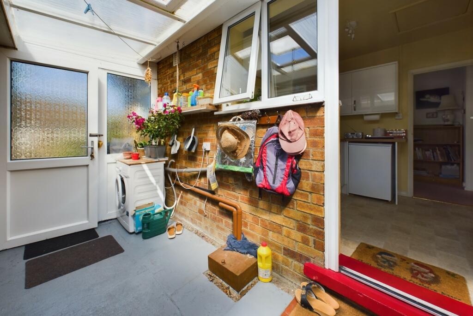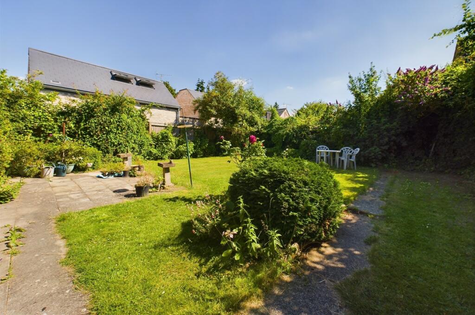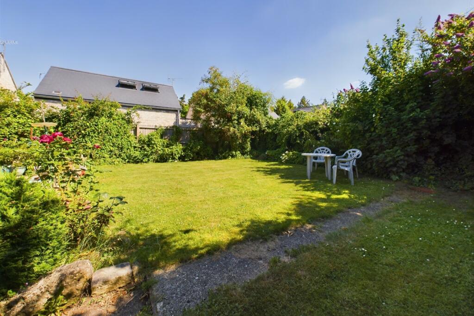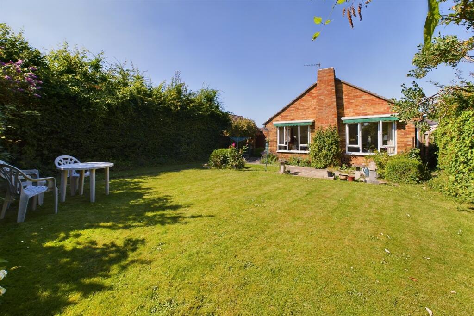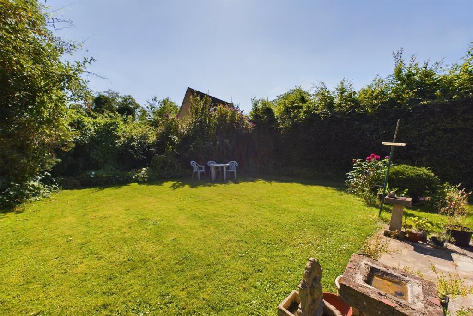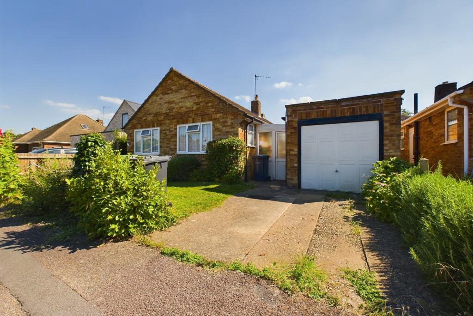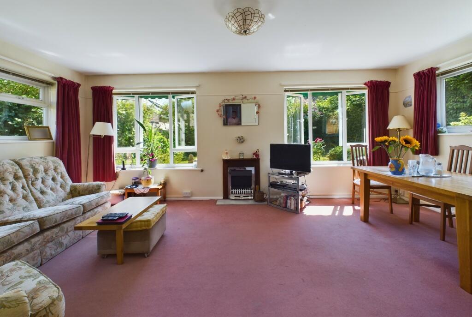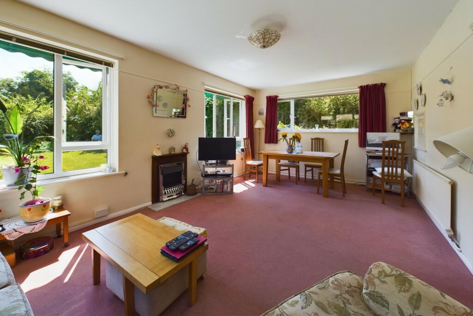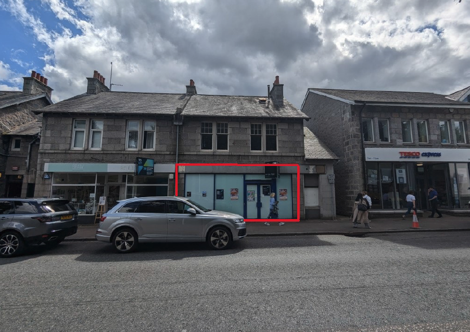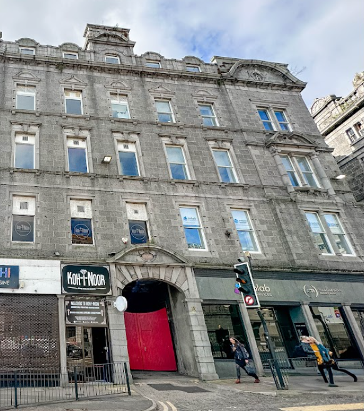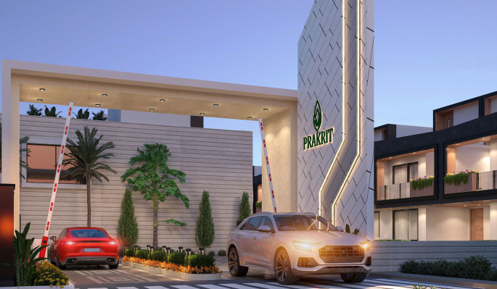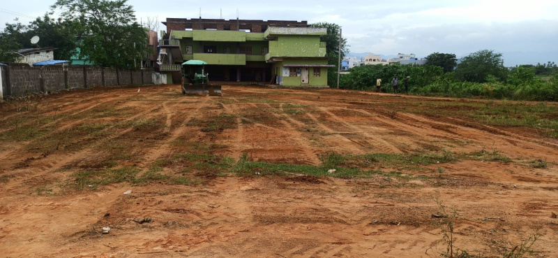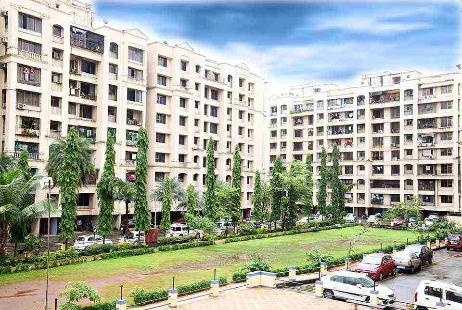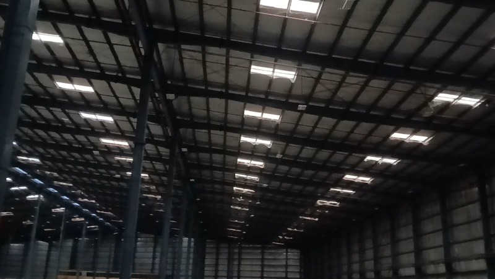Thirleby Close, Cambridge
Property Details
Bedrooms
2
Property Type
Bungalow
Description
Property Details: • Type: Bungalow • Tenure: N/A • Floor Area: N/A
Key Features: • Detached bungalow • Cul de sac position • 2 bedrooms • Updated kitchen • Gas central heating and double glazing • 17'6 x 8'7 Garage • Southerly facing rear Garden
Location: • Nearest Station: N/A • Distance to Station: N/A
Agent Information: • Address: 2 Dukes Court, 54-62 Newmarket Road, Cambridge, CB5 8DZ
Full Description: Thirleby Close is conveniently situated between Histon Road and Carlton Way in this most popular of residential areas. The area is much sought-after due to its ease of access to the city and the proximity of good shopping and schooling facilities. The property is 10 minutes walk away from Citi 1 bus stop for buses to the town centre or Addenbrookes and 10 minutes walk from Tesco One Stop. In addition, the property is within easy reach of the A14 and M11.
The property offers bright and airy accommodation with scope (subject to any necessary consents) to remodel/extend. Of particular note is the lovely southerly facing rear garden which offers a high degree of privacy.
White goods included (washing machine, dishwasher, fridge, cooker and freezer).
In detail, the accommodation comprises;Ground FloorPart glazed upvc door toEntrance hallway'L' shaped hallway with radiator, built in cupboard with clothes hanging rail, airing cupboard with slatted wood shelving and factory lagged hot water tank, doors toSitting/dining room6.07 m x 3.61 m (19'11" x 11'10")a lovely bright room with windows to three aspects including two southerly facing windows to the rear garden, two radiators, picture rail, feature fireplace with electric fire and stone hearth, serving hatch to kitchen.Kitchen3.25 m x 2.50 m (10'8" x 8'2")part glazed door and window to covered side area (see later), good range of white high gloss units with work surfaces over, ceiling mounted spotlight unit, one and a quarter bowl stainless steel sink unit and drainer, loft access hatch, space for gas cooker, space and plumbing for dishwasher, space for under counter fridge, folding door to shelved pantry cupboard with window and Vaillant Ecotec plus gas boiler.Bedroom 13.54 m x 2.95 m (11'7" x 9'8")with window to front and window to side, radiator.Bedroom 23.15 m x 2.41 m (10'4" x 7'11")with window to front and window to side, radiator.Bathroomwith window to side, panelled bath with electric Triton Jade 3 shower over, part tiled surround, wash handbasin, wc, radiator, mirror fronted wall cabinet.Covered side area3.57 m x 1.76 m (11'9" x 5'9")part glazed door and side panel to front, part glazed door to rear, space and plumbing for washing machine, glazed roof with window, wall light, power point. Part glazed door toGarage5.38 m x 2.63 m (17'8" x 8'8")with aluminium up and over door to front, window to side, power and lighting.OutsideFront garden area with well stocked flower and shrub borders. Path to one side leading to the front door and second door to rear garden. Hardstanding in front of garage for one vehicle. Part glazed door to covered side area. The southerly facing rear garden is a particular feature of the property mainly laid to a good sized lawn with mature flower and shrub borders, paved patio area adjacent to the rear and side, sun awnings to living room rear windows, brick store (behind garage) the whole enjoying a sunny aspect and a high degree of privacy.ServicesAll mains services.TenureThe property is freeholdBrochuresThirleby Close BrochureKey Facts For Buyers
Location
Address
Thirleby Close, Cambridge
City
Thirleby Close
Features and Finishes
Detached bungalow, Cul de sac position, 2 bedrooms, Updated kitchen, Gas central heating and double glazing, 17'6 x 8'7 Garage, Southerly facing rear Garden
Legal Notice
Our comprehensive database is populated by our meticulous research and analysis of public data. MirrorRealEstate strives for accuracy and we make every effort to verify the information. However, MirrorRealEstate is not liable for the use or misuse of the site's information. The information displayed on MirrorRealEstate.com is for reference only.
