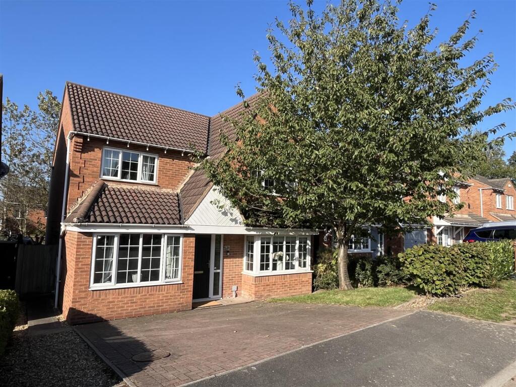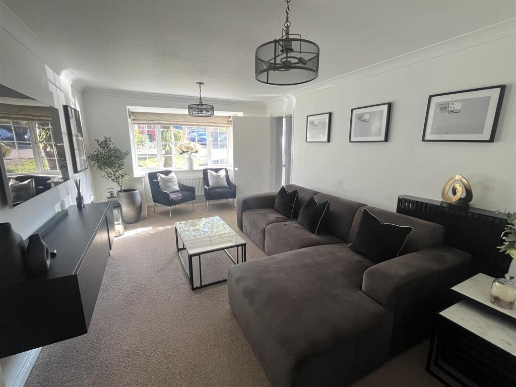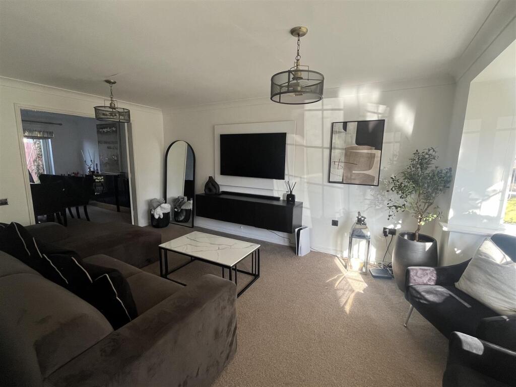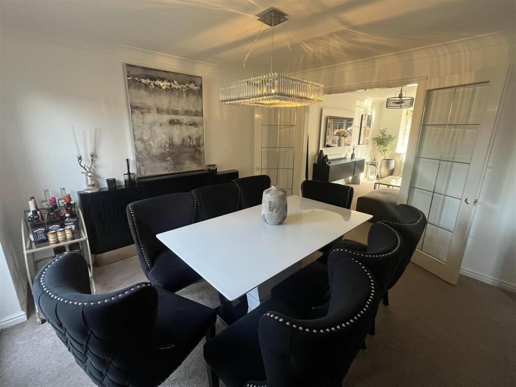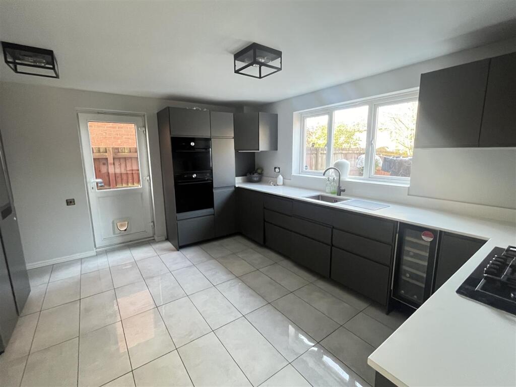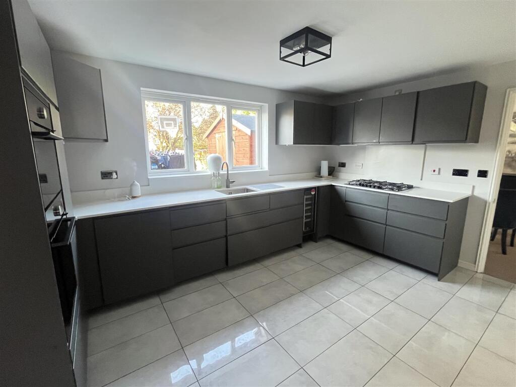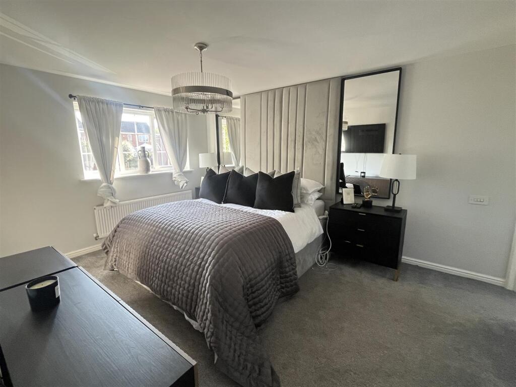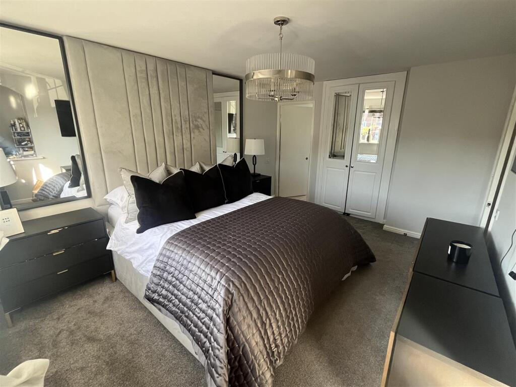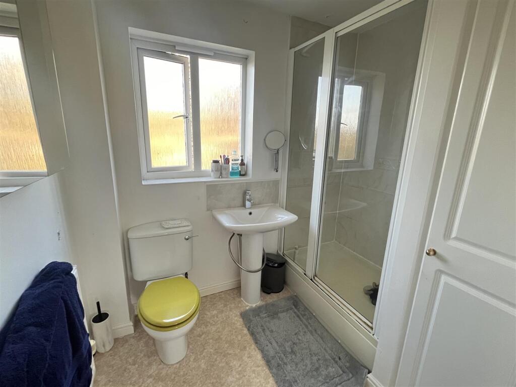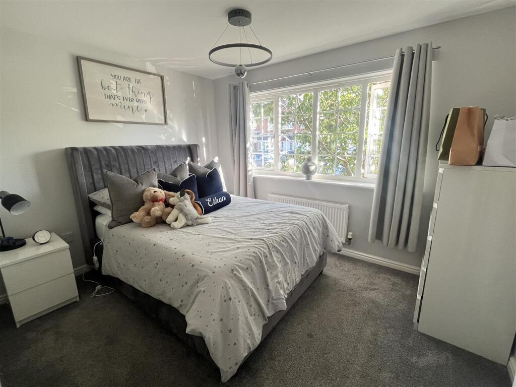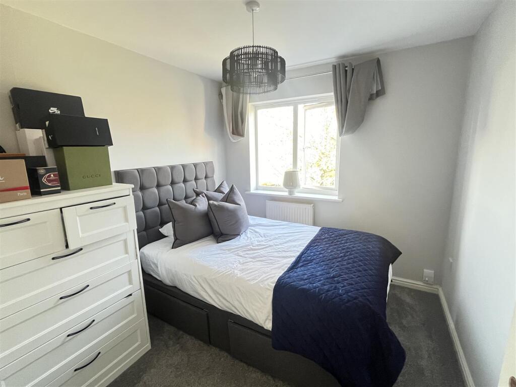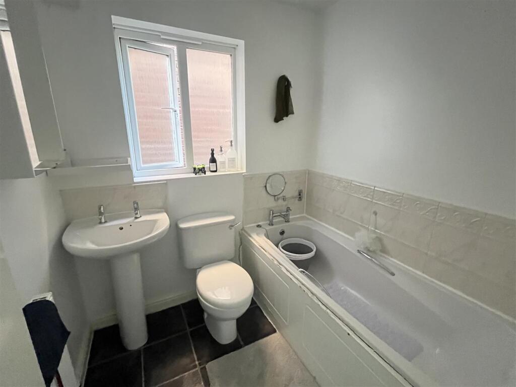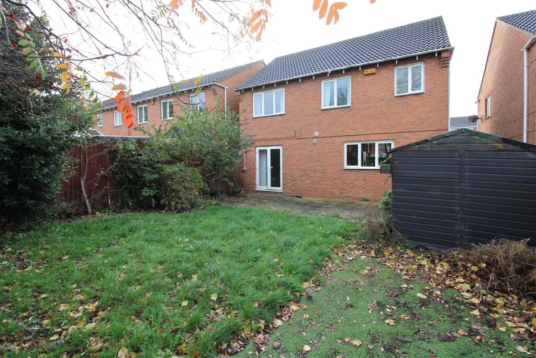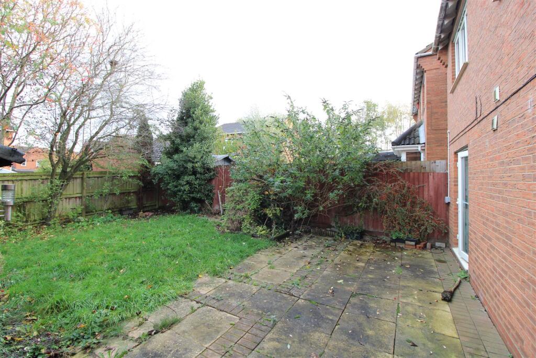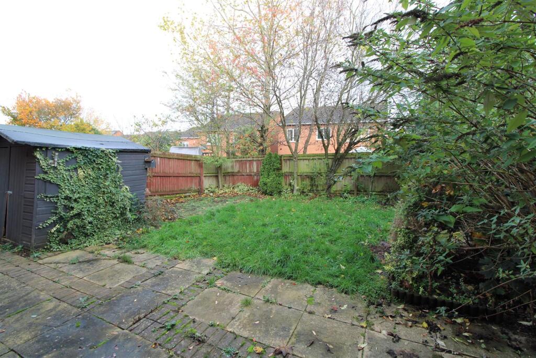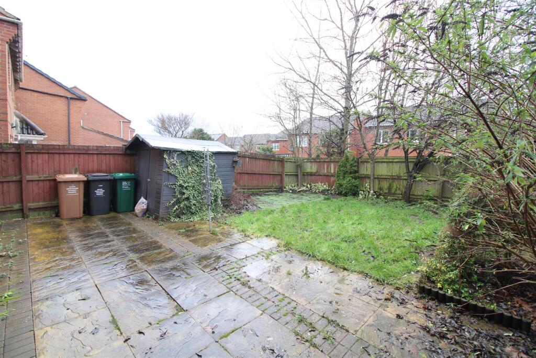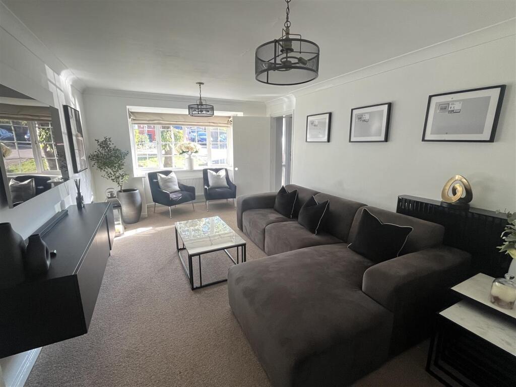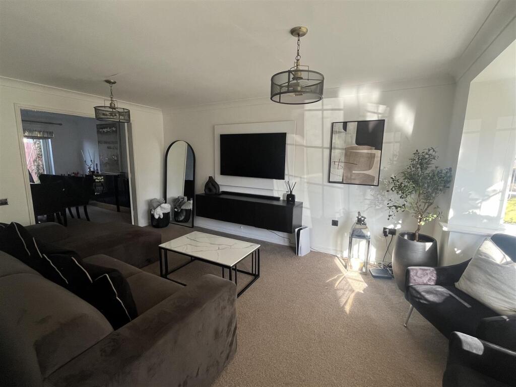Thompson Close, Swadlincote
Property Details
Bedrooms
5
Bathrooms
2
Property Type
Detached
Description
Property Details: • Type: Detached • Tenure: N/A • Floor Area: N/A
Key Features: • Modern Detached House • Delightful Location • Hallway & Guest Cloakroom • Lounge & Dining Room • 5th Bedroom/ Study • Dining Kitchen & Utility Room • Master Bedroom With En Suite • Further Three Generous Bedrooms • Bathroom & Double Width Driveway • Council Tax Band D
Location: • Nearest Station: N/A • Distance to Station: N/A
Agent Information: • Address: 183 High Street, Burton-On-Trent, DE14 1HN
Full Description: ** STUNNING FAMILY HOME ** DESIRABLE DEVELOPMENT***A Modern Detached Family Home located on this desirable development within Swadlincote. The property provides spacious family accommodation of generous proportions with the benefit of uPVC double glazing and gas central heating. The home opens with a welcoming reception hallway with guest cloakroom WC, lounge on the front aspect with a walk-in bay window, double doors through to the separate dining room with French patio door leading onto the garden. The original integral garage has been fully converted to create the 5th Bedroom/ optional study with a utility room to the rear, both with access from the hallway. The dining kitchen has a wide selection of fitted base and eye level wall units, built-in oven and hob, with a spacious dining area and back door to the rear garden. The first floor has a central landing with internal door to the master bedroom suite with built-in wardrobes and en-suite shower room, three further generous bedrooms and central fitted family bathroom.Outside the home occupies an established plot with front driveway for several vehicles and an enclosed rear garden with paved patio and lawn.The Accommodation - Entrance Hallway - From covered external porch enter via front door with opaque glazed side panel, light oak effect laminate flooring, radiator, stairs to upper floor, a useful under-stairs cupboard, office (potential bedroom 5), lounge, utility room, kitchen & guest cloakroom.Guest Cloakroom - White corner basin with tiled splashback, WC, radiator.Lounge - 4.67m x3.73m (15'4 x12'3) - With radiators, walk-in bay window to front, glazed doors through to the dining room.Dining Room - 3.43m x 3.38m (11'3 x 11'1) - With radiator, door to kitchen, French doors to the rear garden.Bedroom 5/ Optional Study - 3.33m x 2.31m (10'11 x 7'7) - A versatile space as either a home office following conversion from the integral garage, or potential use as bedroom 5 with radiator and window to the front aspect.Dining Kitchen - 4.37m max x 4.04m max (14'4 max x 13'3 max) - Range of light oak effect wall and base units with complementary oak effect "Butcher`s Block" worktops, tiled splashbacks, stainless steel sink with mixer taps, tiled flooring, radiator, integral oven & grill, gas hob, spacious dining area, door to dining room, window to rear and part-glazed uPVC door to the side.Utility Room - 2.31m x 1.40m (7'7 x 4'7) - Vinyl flooring, appliance spaces, grey worktops, wall-mounted gas central heating boiler.First Floor Landing - Stairs & Landing carpeted, white spindles / newel posts / balustrades, loft access, doors off to bedrooms, airing cupboard and bathroom.Master Bedroom - 4.17m to wardrobes x 3.30m (13'8 to wardrobes x 10 - With radiator, built-in wardrobes, door to en-suite, window to front the front elevation.En-Suite Shower Room - Fitted with a white shower room suite comprising WC, basin shower cubicle with gravity fed shower, fixed glass shower screen, radiator, vinyl flooring, tiled splashback to basin area, tiling to wall within shower area, extractor fan, door to built-in storage cupboard, opaque window to rear aspect.Bedroom Two - 3.38m to wardrobe x 2.79m (11'1 to wardrobe x 9'2) - With radiator, built-in wardrobe and window on the front elevation.Bedroom Three - 2.90m max x 2.82m max (9'6 max x 9'3 max) - With radiator, built-in wardrobe, window to rear aspect overlooking the garden.Bedroom Four - 2.54m x 2.41m (8'4 x 7'11) - With radiator and window to rear overlooking the garden.Bathroom - Fitted with a modern white suite comprising WC, basin, bath, tiled splashbacks, radiator, tile effect laminate flooring, extractor fan and opaque window to the side.Outside - A front block paved driveway providing off road parking for two vehicles, lawn area with tree, miscellaneous shrubs and planting, gravelled area, gated access to rear.The rear enclosed garden with paved patio / seating area, lawn area bordered with miscellaneous shrubs and planting, wooden storage shed and side gated access to the front.Draft details awaiting vendor approval subject to change. The property is currently tenanted, and will be offered with vacant possession. With tenanted homes this can cause delay to the sale process.BrochuresThompson Close, Swadlincote
Location
Address
Thompson Close, Swadlincote
City
Swadlincote
Features and Finishes
Modern Detached House, Delightful Location, Hallway & Guest Cloakroom, Lounge & Dining Room, 5th Bedroom/ Study, Dining Kitchen & Utility Room, Master Bedroom With En Suite, Further Three Generous Bedrooms, Bathroom & Double Width Driveway, Council Tax Band D
Legal Notice
Our comprehensive database is populated by our meticulous research and analysis of public data. MirrorRealEstate strives for accuracy and we make every effort to verify the information. However, MirrorRealEstate is not liable for the use or misuse of the site's information. The information displayed on MirrorRealEstate.com is for reference only.
