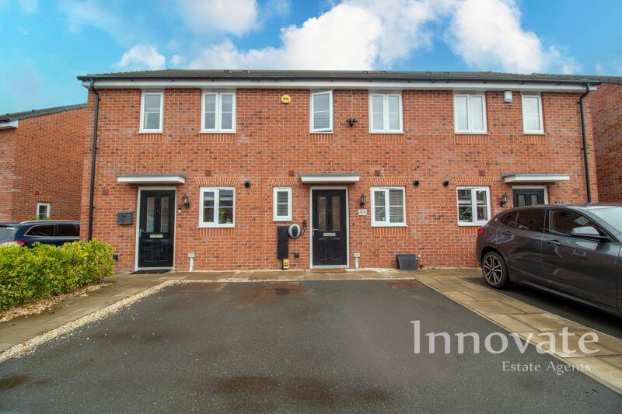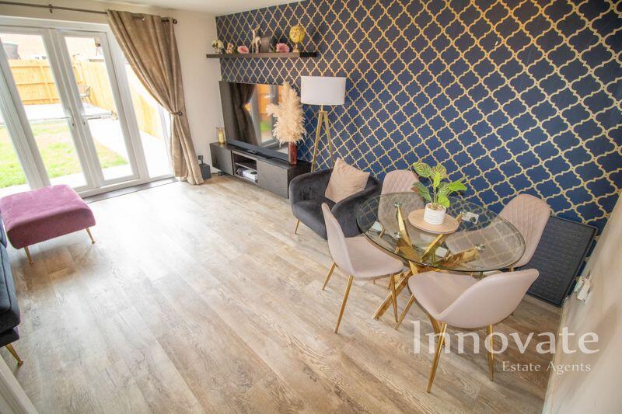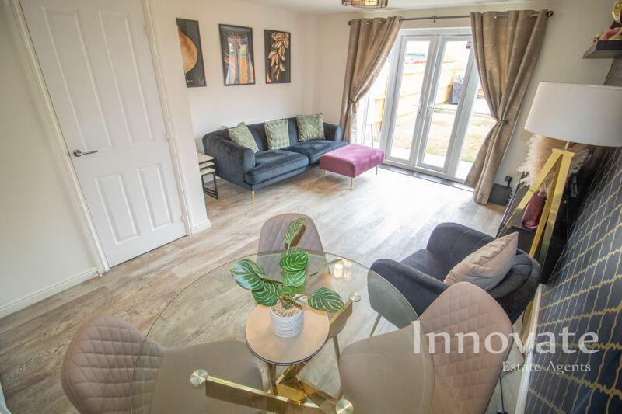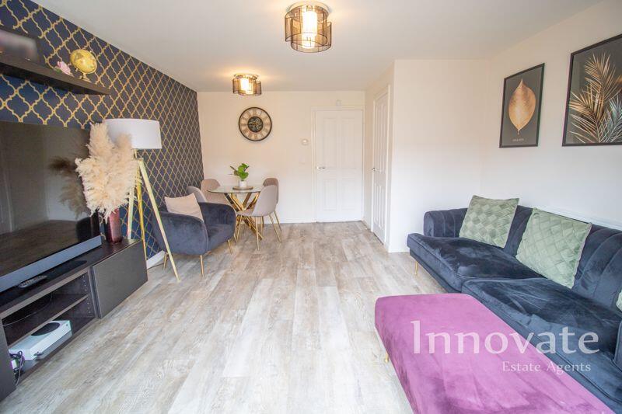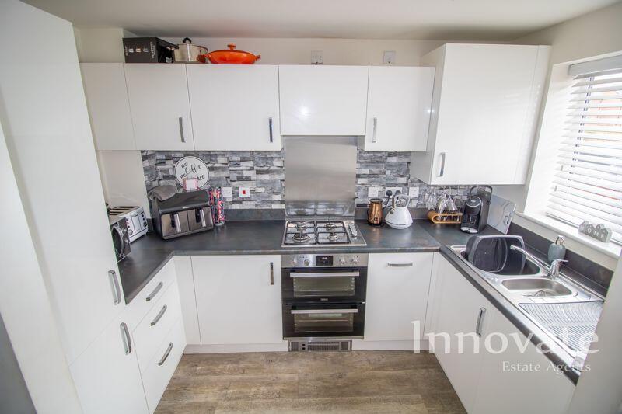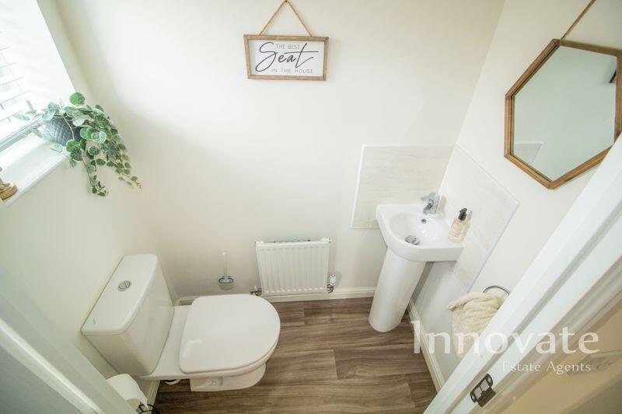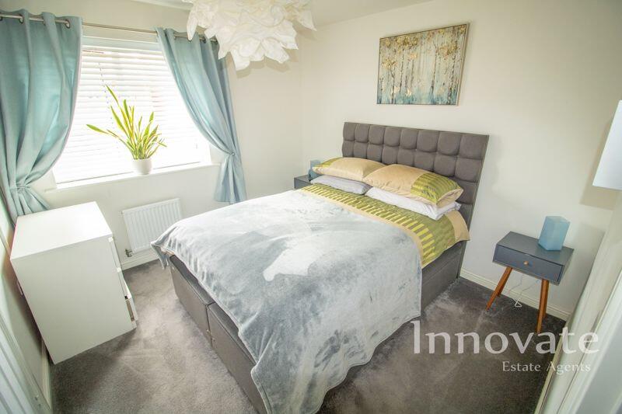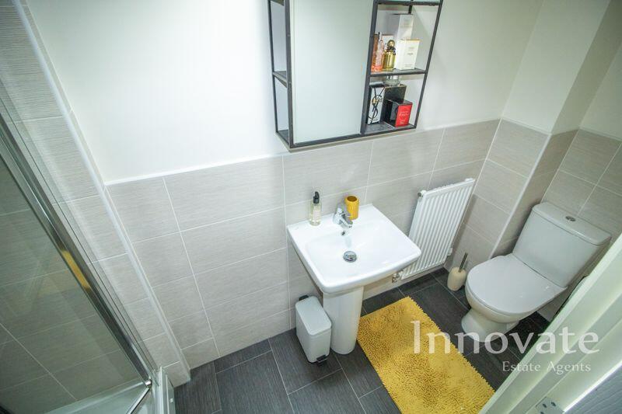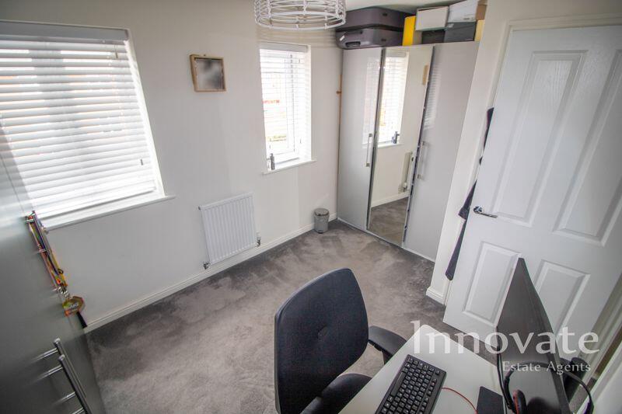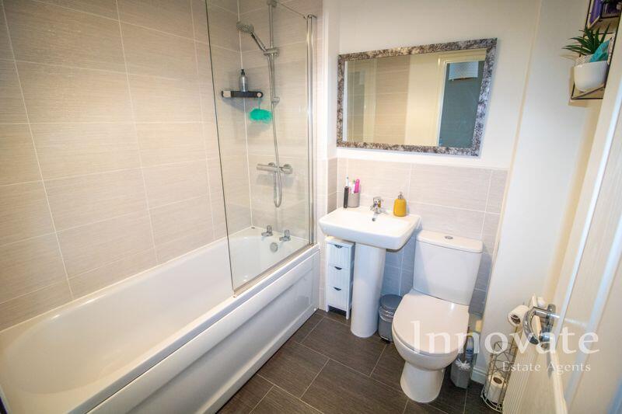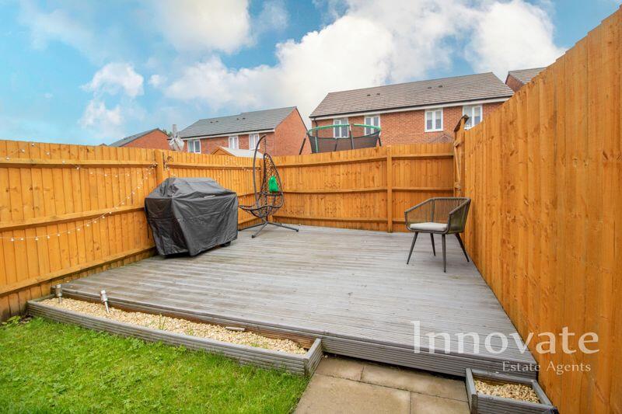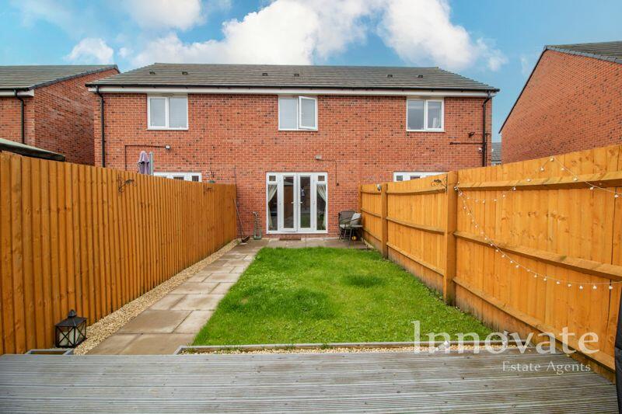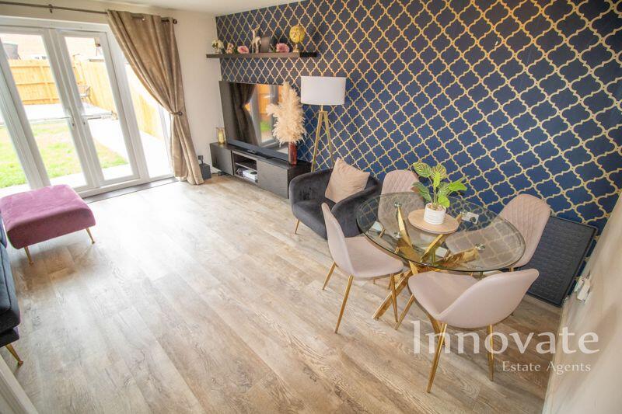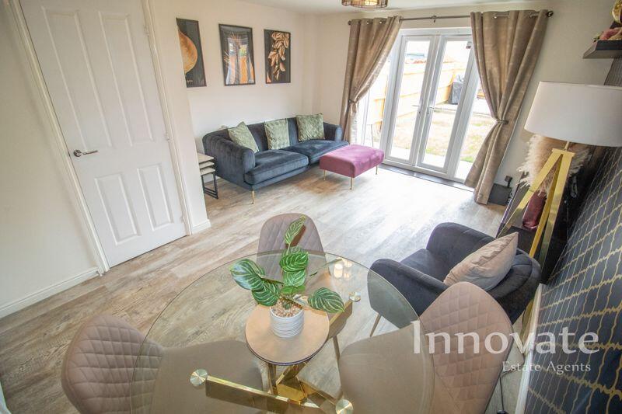Thomson Grove, Halesowen
Property Details
Bedrooms
2
Bathrooms
2
Property Type
Terraced
Description
Property Details: • Type: Terraced • Tenure: N/A • Floor Area: N/A
Key Features: • 6 YEARS NHBC WARRANTY REMAINING • TWO BEDROOM MID TERRACED PROPERTY • EV CHARGING POINT • FITTED KITCHEN • GUEST W/C • EN-SUITE TO MASTER BEDROOM • FAMILY BATHROOM • REAR GARDEN • EPC RATING: B • COUNCIL TAX BAND: B
Location: • Nearest Station: N/A • Distance to Station: N/A
Agent Information: • Address: 18 Birmingham Street, Oldbury, B69 4DS
Full Description: **NHBC WARRANTY REMAINING** Innovate Estate Agents are delighted to present this TWO BEDROOM MID TERRACED PROPERTY situated in Halesowen! The property boasts of TWO ALLOCATED PARKING BAYS, EV CHARGING POINT, entrance hallway, LOUNGE, FITTED KITCHEN, guest W/C, EN-SUITE to master bedroom, family bathroom, rear garden, double glazing and gas central heating throughout! Thanks to its sought after location the property has easy commute to a range of day to day amenities, educational facilities and transport links such as Blackheath Primary School, Oldbury Academy, Causeway Green Primary School, Hurst Green Park, Rowley Regis Train Station and M5 (Junction 2/3). EPC Rating: B. Council Tax Band: B. Admin Fees May Apply.Estate Management Charge:Tenure: FreeholdEstate Management Charge: £150 per annum (approx)Approach The property is approached via tarmacadam front driveway allowing off road parking, with ev charging point and paved pathway leading to front entrance door.Entrance HallwayHaving ceiling light point, power points, gas central heating radiator, wood effect laminate flooring, doors leading into guest W/C, lounge and fitted kitchen and stairs rising to first floor landing.Guest W/C5' 0'' x 2' 10'' (1.53m x 0.87m)Having ceiling light point, gas central heating radiator, obscure double glazed window to front elevation, low level W/C, pedestal hand wash basin with mixer tap, tiling to splash prone areas and linoleum flooring.Lounge 15' 7'' x 13' 0'' (4.76m x 3.96m)Having ceiling light point, power points, gas central heating radiator, wood effect laminate flooring and French doors leading to rear garden.Fitted Kitchen 9' 11'' x 6' 0'' (3.02m x 1.84m)Having ceiling spotlights, power points, double glazed window to front elevation, fitted kitchen comprises of matching wall and base units with work tops over, inset stainless steel bowl and a half stainless steel sink drainer unit with mixer tap, integrated four ring gas hob with cooker hood above, oven below and matching splash back, other integrated appliances include washing machine, dishwasher and fridge/freezer and wood effect laminate flooring.First Floor Landing Having ceiling light point, gas central heating radiator, access to loft space and doors leading into both bedrooms and family bathroom.Bedroom One 10' 1'' x 9' 6'' (3.08m x 2.90m)Having ceiling light point, power points, gas central heating radiator, double glazed window to front elevation and door leading into en-suite shower room.En-Suite10' 1'' x 2' 9'' (3.08m x 0.84m)Having ceiling light point, gas central heating radiator, suite comprises of built in shower cubicle with shower head attachment above, pedestal hand wash basin with mixer tap, low level W/C, tiling to walls and floor.Bedroom Two 12' 3'' x 8' 6'' (3.74m x 2.58m)Having ceiling light point, power points, gas central heating radiator and double glazed windows to rear elevation.Family Bathroom6' 9'' x 6' 1'' (2.07m x 1.85m)Having ceiling light point, gas central heating radiator, bathroom suite comprises of panel bath with hot and cold water taps, thermostatic shower and shower head attachment above, pedestal hand wash basin with mixer tap, low level W/C, tiling to walls and floor.Rear GardenThe rear of the property comprises of paved patio area laid to lawn, further decking seating area and fencing to its perimeters.BrochuresProperty BrochureFull Details
Location
Address
Thomson Grove, Halesowen
City
Thomson Grove
Features and Finishes
6 YEARS NHBC WARRANTY REMAINING, TWO BEDROOM MID TERRACED PROPERTY, EV CHARGING POINT, FITTED KITCHEN, GUEST W/C, EN-SUITE TO MASTER BEDROOM, FAMILY BATHROOM, REAR GARDEN, EPC RATING: B, COUNCIL TAX BAND: B
Legal Notice
Our comprehensive database is populated by our meticulous research and analysis of public data. MirrorRealEstate strives for accuracy and we make every effort to verify the information. However, MirrorRealEstate is not liable for the use or misuse of the site's information. The information displayed on MirrorRealEstate.com is for reference only.
