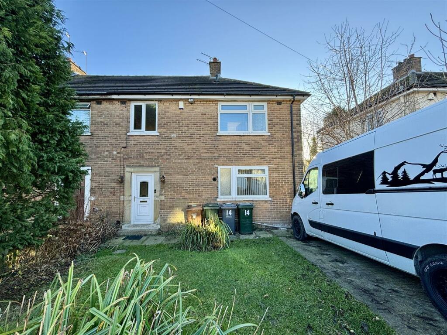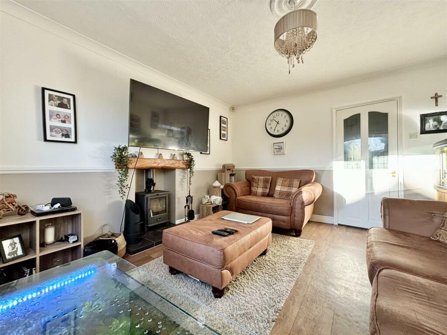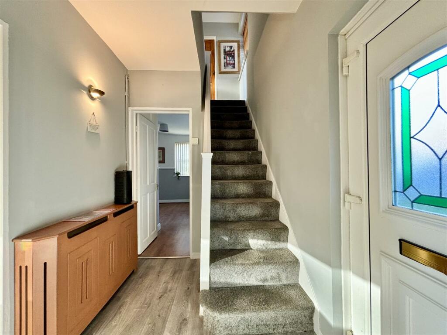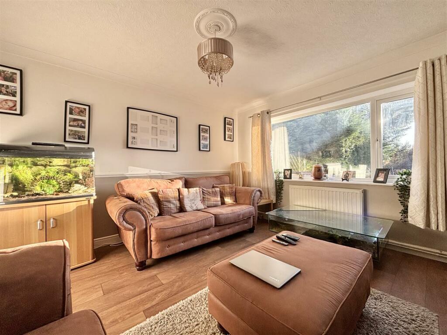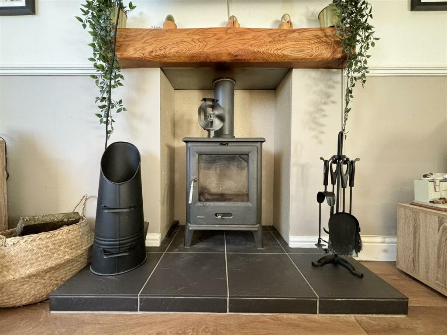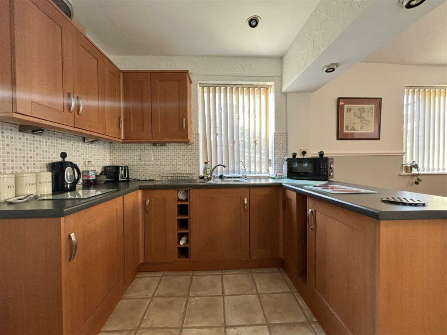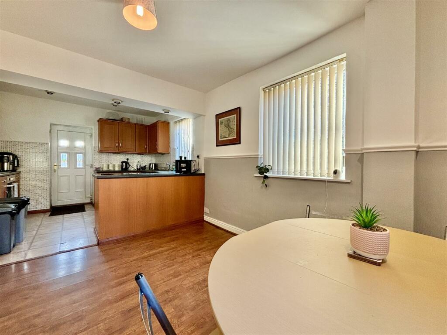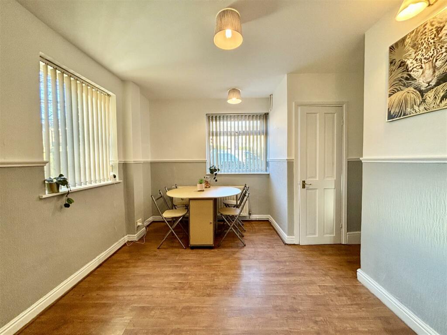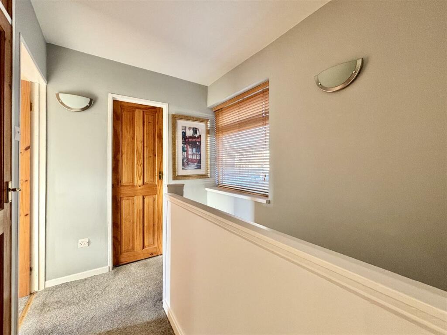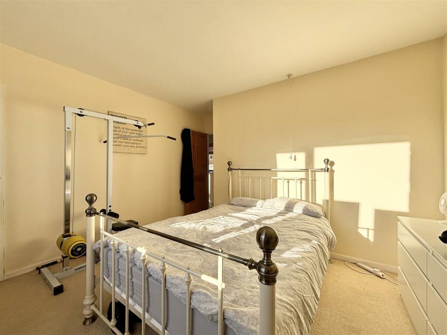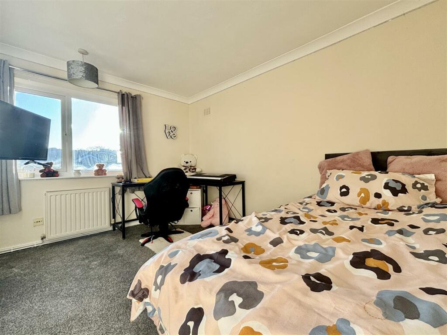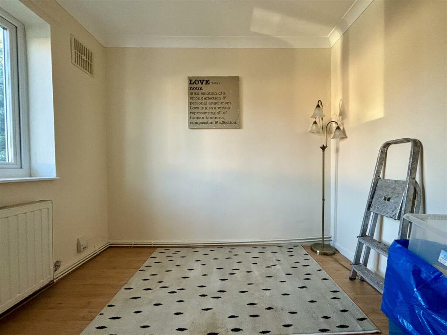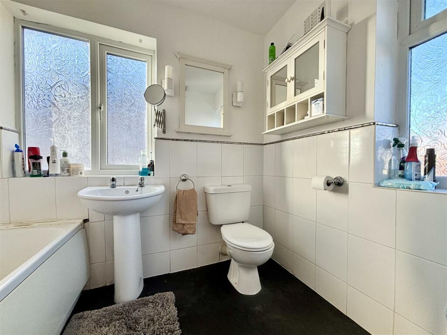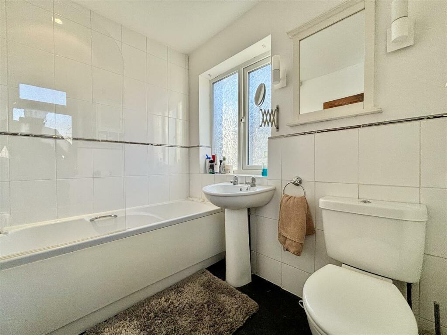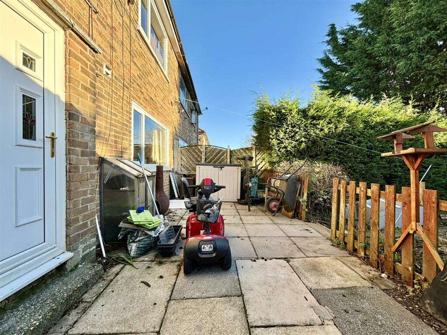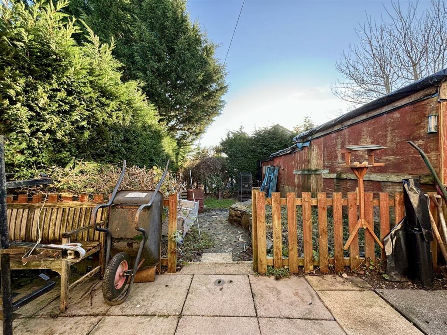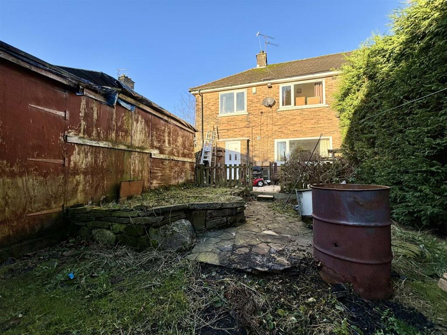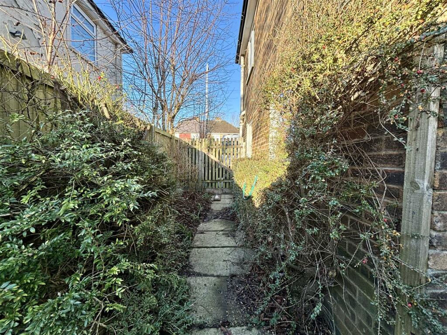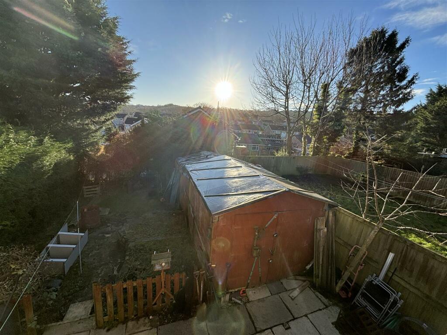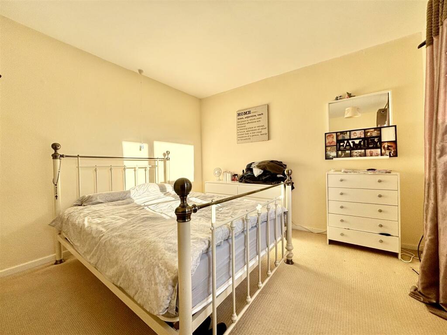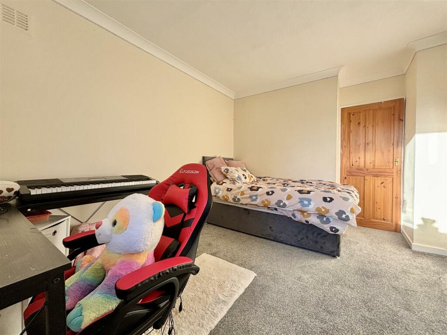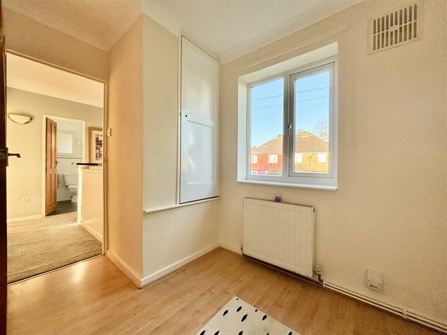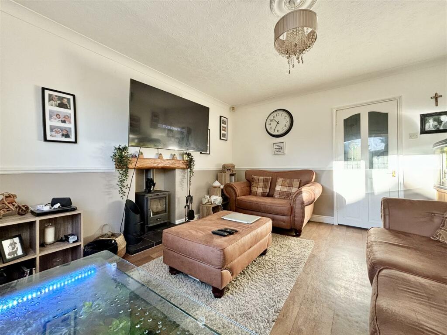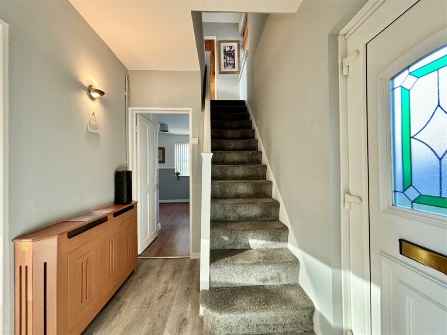Thornaby Drive, Clayton
Property Details
Bedrooms
3
Bathrooms
1
Property Type
Semi-Detached
Description
Property Details: • Type: Semi-Detached • Tenure: N/A • Floor Area: N/A
Key Features: • THREE BEDROOM SEMI-DETACHED • EX-LOCAL AUTHORITY • GARDENS & OFF-ROAD PARKING • GAS CENTRAL HEATING • WELL PRESENTED THROUGHOUT • UPVC DOUBLE GLAZING • POPULAR LOCATION • CLOSE TO LOCAL SCHOOLS • ALARM SYSTEM • EARLY VIEWING ADVISED
Location: • Nearest Station: N/A • Distance to Station: N/A
Agent Information: • Address: 11 High Street, Queensbury, BD13 2PE
Full Description: ** THREE BEDROOM SEMI DETACHED ** WELL PRESENTED THROUGHOUT ** GAS CENTRAL HEATING & UPVC DOUBLE GLAZING ** OFF ROAD PARKING ** ENCLOSED REAR GARDEN ** This ex-local authority property in Clayton offers ready to move in accommodation and could be sold fully furnished if required. Briefly comprising of: entrance Hall, Lounge, Dining kitchen, first floor Landing, three Bedrooms, Bathroom, front Garden, Drive/parking and an enclosed rear Garden. Early viewing is advised.Entrance Hall - Front entrance door, laminate flooring and stairs off to the first floor. Doors to the lounge and kitchen, plus a central heating radiator. Alarm control panel.Lounge - 4.06m x 3.71m (13'4 x 12'2) - The main feature of the lounge is a modern solid fuel stove set in a recess with a timber mantlepiece. Window to the rear elevation and a central heating radiator.Dining-Kitchen - 6.10m x 2.95m (20'0 x 9'8) - Designated kitchen area and plenty of space for a big dining table. Two windows to the side elevation and a window to the front. Door to the rear garden. The kitchen area has a good range of fitted units, laminated working surfaces and splashback wall tiling. Integrated appliances include a fridge, separate freezer, electric oven, gas hob and an extractor. A separate pantry/store houses the central heating boiler, has plumbing for a washing machine and a window to the front elevation. The central heating boiler is just a year old and the electrical consumer unit is new and comes with a certificate.First Floor - Landing area with a window to the front elevation and access to the loft. Airing cupboard and doors off to the bedrooms and bathroom.Bedroom One - 3.68m x 3.30m (12'1 x 10'10) - Window to the rear elevation, central heating radiator and a fitted storage cupboard.Bedroom Two - 3.63m x 2.72m (11'11 x 8'11) - Window to the rear elevation, central heating radiator and a fitted storage cupboard.Bedroom Three - 2.67m x 1.93m (8'9 x 6'4) - Window to the front elevation, central heating radiator and a fitted storage cupboard.Bathroom - 2.31m x 1.73m (7'7 x 5'8) - A modern white bathroom suite comprising of a panelled bath with electric shower over, pedestal washbasin and a low flush WC. Windows to the side and front elevations, and a heated towel rail.External - To the front of the property is an open-plan driveway, lawn, paved pathway to the front door and a secure gate leading to the side of the house. To the rear elevation is an enclosed garden consisting of a paved patio seating area, raised flower beds, mature shrubs and trees, and a large store shed/workshop providing additional storage.BrochuresThornaby Drive, ClaytonBrochure
Location
Address
Thornaby Drive, Clayton
City
Clayton
Features and Finishes
THREE BEDROOM SEMI-DETACHED, EX-LOCAL AUTHORITY, GARDENS & OFF-ROAD PARKING, GAS CENTRAL HEATING, WELL PRESENTED THROUGHOUT, UPVC DOUBLE GLAZING, POPULAR LOCATION, CLOSE TO LOCAL SCHOOLS, ALARM SYSTEM, EARLY VIEWING ADVISED
Legal Notice
Our comprehensive database is populated by our meticulous research and analysis of public data. MirrorRealEstate strives for accuracy and we make every effort to verify the information. However, MirrorRealEstate is not liable for the use or misuse of the site's information. The information displayed on MirrorRealEstate.com is for reference only.
