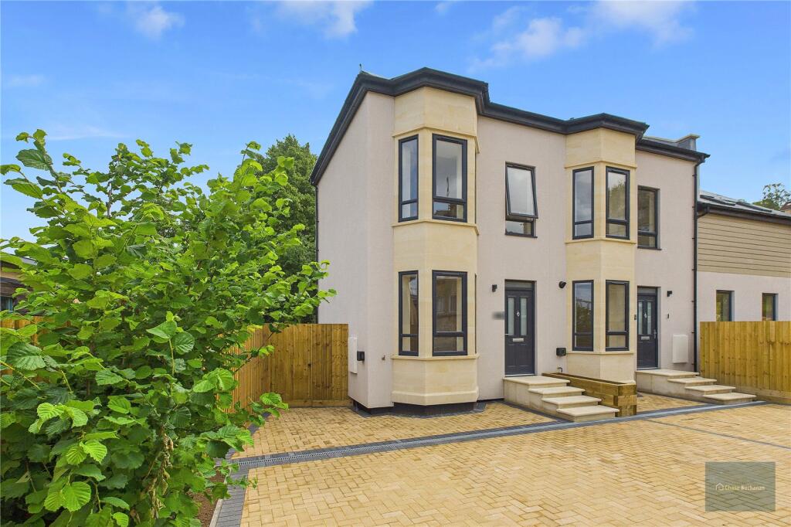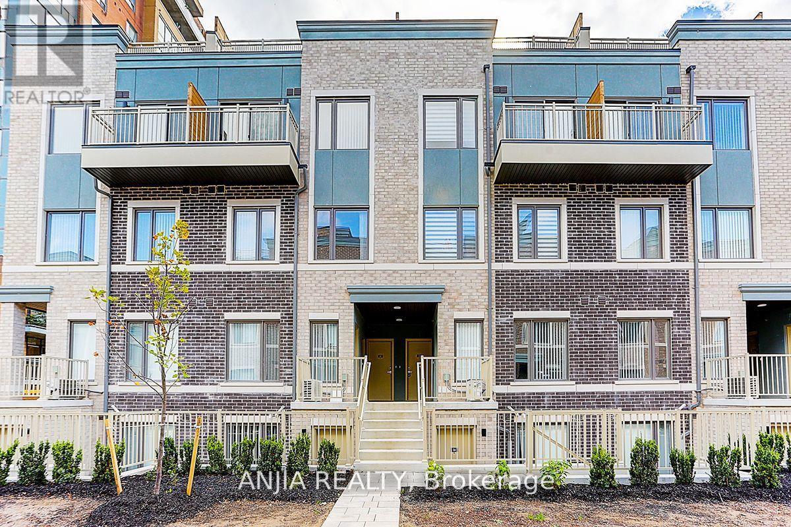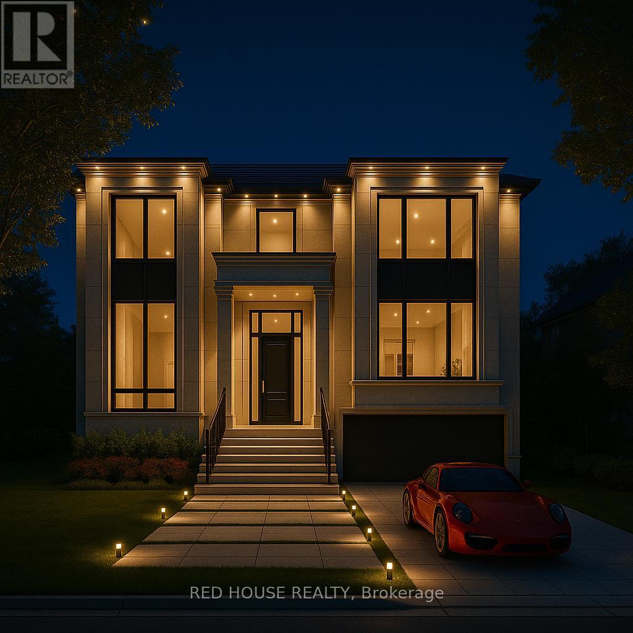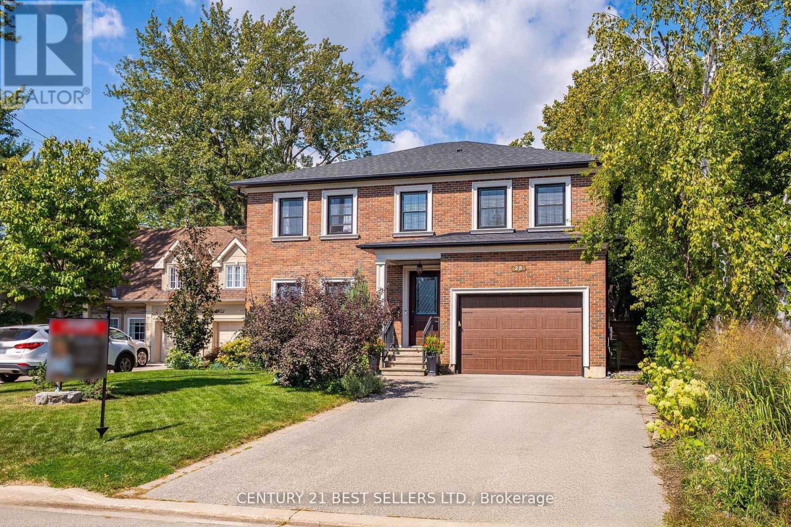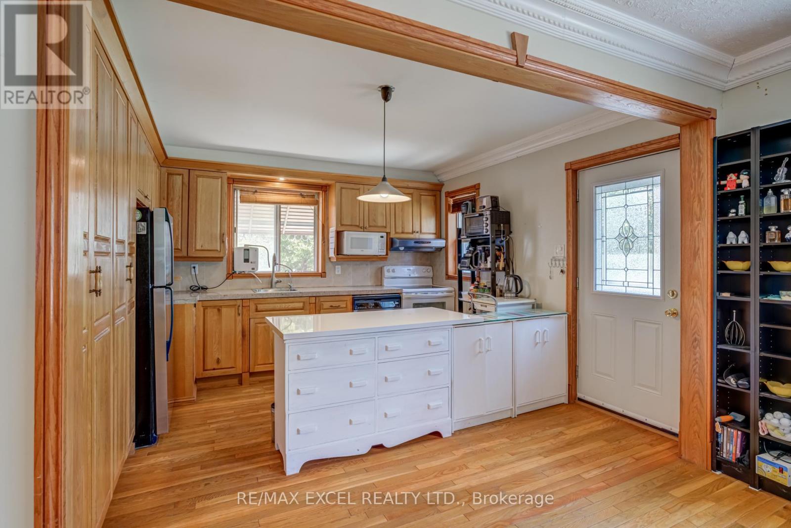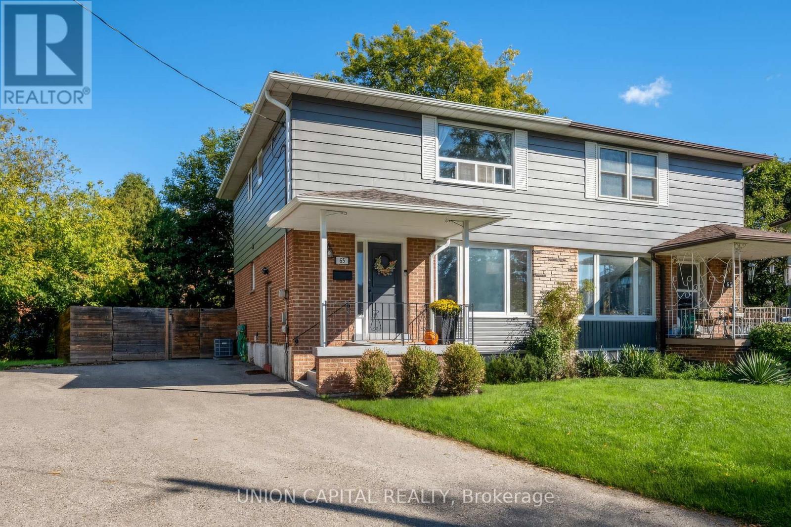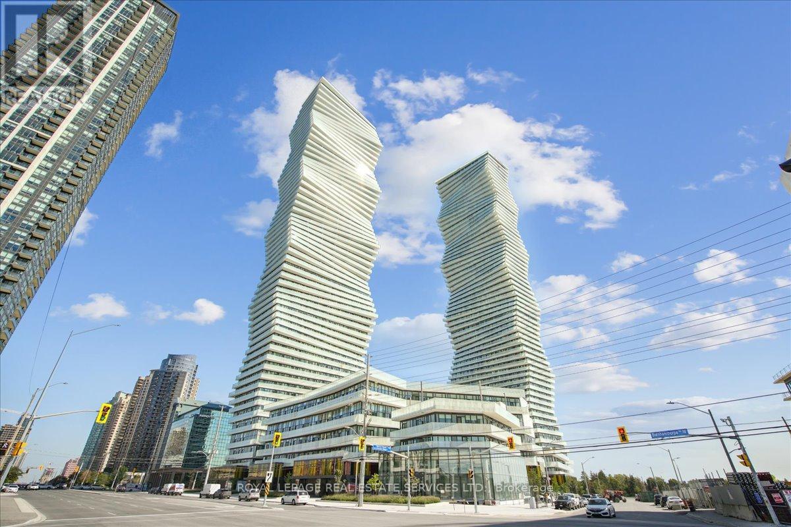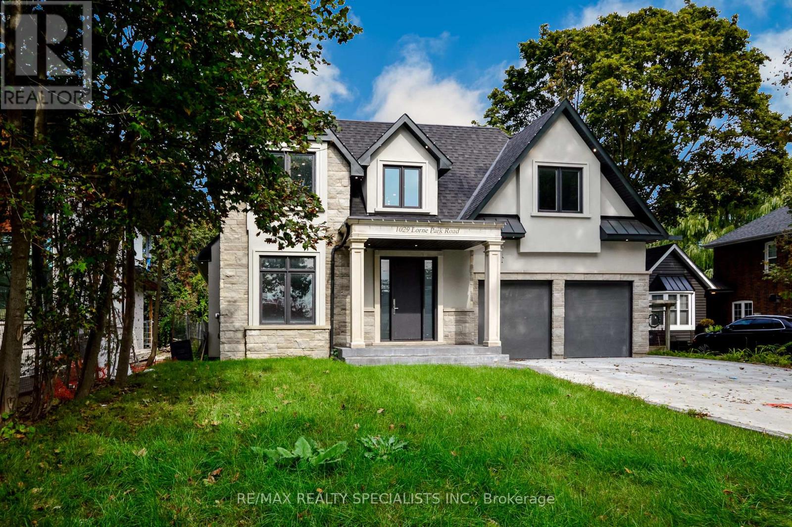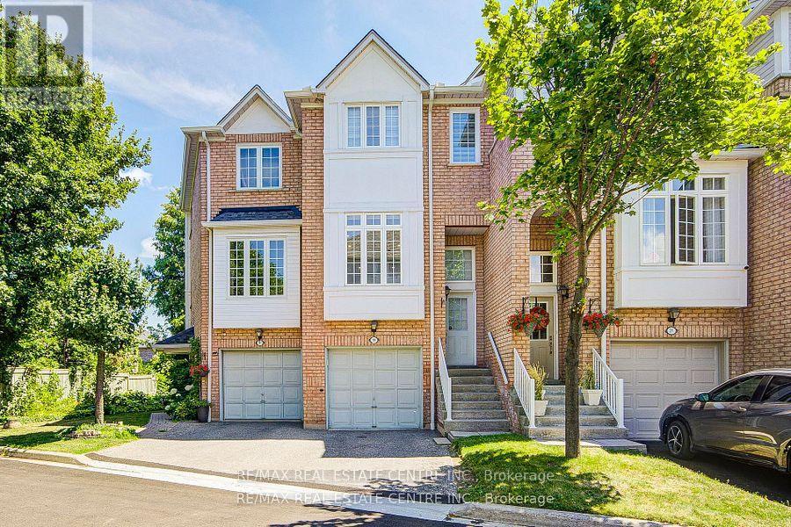Thornbank Place
Property Details
Bedrooms
5
Bathrooms
3
Property Type
Semi-Detached
Description
Property Details: • Type: Semi-Detached • Tenure: Freehold • Floor Area: N/A
Key Features: • New Build With 10 Year Warranty • Cul-De-Sac Location • Under Floor Heating On The Ground Floor • Spacious Open Plan Ground Floor • Contemporary Kitchen With Appliance • Master En-Suite Plus Four Further Bedrooms • Contemporary Bathrooms • Off Street Parking With Electric Charging Point • Walled & Fenced Gardens
Location: • Nearest Station: N/A • Distance to Station: N/A
Agent Information: • Address: 6 Wellsway, Bath, BA2 3AQ
Full Description: One of two new build semi detached properties located in a cul-de-sac, walking distance of both the city centre and the railway stations. Benefits Include 10 year building guarantee, off street parking, contemporary kitchen & bathrooms and open plan living space. Viewing Essential.The PropertyA brand new build bespoke designed one off property with over 1,900 square foot of accommodation over three levels. Benefitting from some splendid city vistas, off street parking and electric car charging point. This spacious family home is finished to a high standard throughout, including oak doors, wooden flooring with under floor heating on the ground floor, contemporary kitchen with fitted appliances and quartz work tops.
Briefly comprising of a very spacious open plan living space (13 meters x 4.2 meters) with appliances, home office and cloakroom on the ground floor, with master suite, two further bedrooms and family bathroom on the first floor. The second floor has two further bedrooms one of which has an en-suite.
Outside to the front is parking for several vehicles, bin store and a side gate leading around the property and giving access to a walled and fenced garden.The SituationOldfield Park is a popular location and Thornbank place is within level walking distance of the city centre and its abundance of amenities, as well as a large nearby supermarket. You will also find the popular area of Moorland road, with its variety of independent shops, cafes, takeaways and small supermarket.
Oldfield Park further benefits from Doctors' surgery, vets and a dental practice. This location offers easy access to the city and Oldfield Park railway station (just 0.4 miles away) with its connection to Bristol Temple Meads and Bath Spa station.
There are local schools nearby including Oldfield Park Junior School, Moorlands Infant School, Hayesfield Girls School and Beechen Cliff. The property is also close to university bus routes for Bath Spa University and Bath University.Entrance HallWooden flooring, double built-in cupboard, stairs to first floor.CloakroomConcealed cistern WC, pedestal wash basin with tiled splash back, wooden flooring with under floor heating.Large Open Plan Living SpaceSplit into three zones this 13 meter by 4.2 meter room is light bright and airy, with double glazed windows down one side with two sets of sliding doors at each end make it a fantastic triple aspect room. Wooden floor with under floor heating, direct access to the garden.Kitchen AreaA range of wall and base units with incandescent quartz work tops over, built-in AEG electric double oven, large AEG electric hob AEG cooker hood over, double bowl inset sink with mixer tap over, integral dishwasher, space for appliance.Home OfficeDouble glazed bay window, wooden floor with under floor heating, large built-in cupboard with restricted head height.First Floor LandingStairs to second floor, built-in airing cupboard, double built in cupboard.Master BedroomTwo double glazed windows overlooking the garden, two Velux roof lights, two double built-in wardrobes, access to large loft space that is boarded with a light.En-Suite ShowerDouble glazed window, walk-in shower enclosure with rainfall and body shower heads, wall mounted wash hand basin, concealed cistern WC, ladder style radiator.Bedroom ThreeDual aspect double glazed windows, double built-in wardrobe.En-Suite ShowerWalk-in shower enclosure with rainfall and body shower heads, wall mounted wash hand basin, concealed cistern WC, chrome ladder style radiator.Bedroom FourDouble glazed bay window, additional double glazed window.Family BathroomDouble glazed window, "P" shaped bath with rainfall and body shower heads, wall mounted wash hand basin, concealed cistern WC, ladder style radiator.Second Floor LandingBedroom TwoDouble glazed window with city vistas, three Velux roof lights, double built-in wardrobe.En-Suite ShowerVelux roof light, walk-in shower enclosure with rainfall and body shower heads, vanity wash hand basin with drawer under, concealed cistern WC, ladder style radiator.Bedroom FiveTwo Velux roof lights, built-in wardrobe.Second Floor CloakroomWall mounted wash hand basin, concealed cistern WC, ladder style radiator.OutsideTo the front of the property is a block paviour driveway providing off street parking for several vehicles, bin store, side gate giving access to a path running around the outside and leading to the rear garden.
At the rear is a walled and fenced garden laid to lawn with decked steps giving direct access to the open plan living space.
Location
Address
Thornbank Place
City
N/A
Features and Finishes
New Build With 10 Year Warranty, Cul-De-Sac Location, Under Floor Heating On The Ground Floor, Spacious Open Plan Ground Floor, Contemporary Kitchen With Appliance, Master En-Suite Plus Four Further Bedrooms, Contemporary Bathrooms, Off Street Parking With Electric Charging Point, Walled & Fenced Gardens
Legal Notice
Our comprehensive database is populated by our meticulous research and analysis of public data. MirrorRealEstate strives for accuracy and we make every effort to verify the information. However, MirrorRealEstate is not liable for the use or misuse of the site's information. The information displayed on MirrorRealEstate.com is for reference only.
