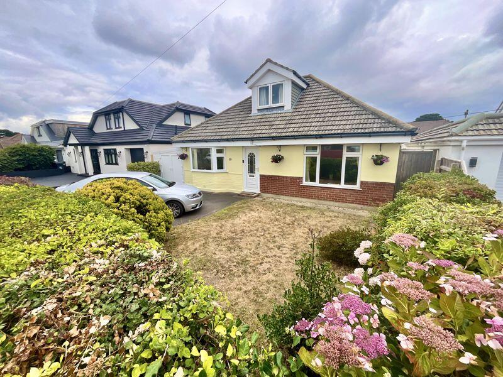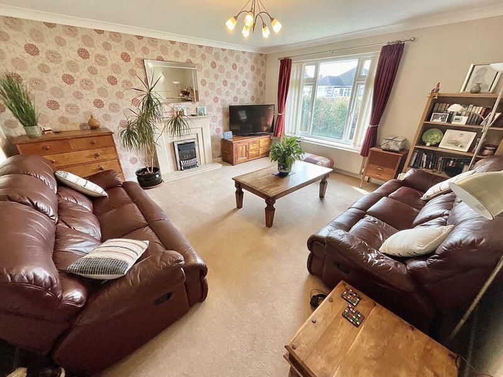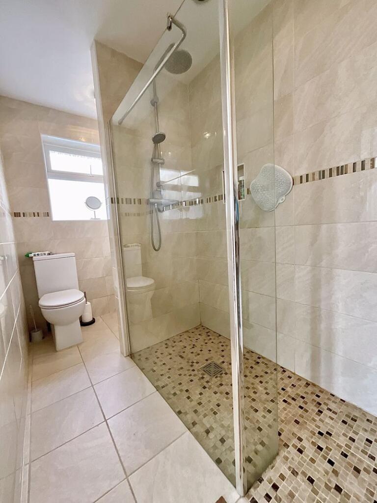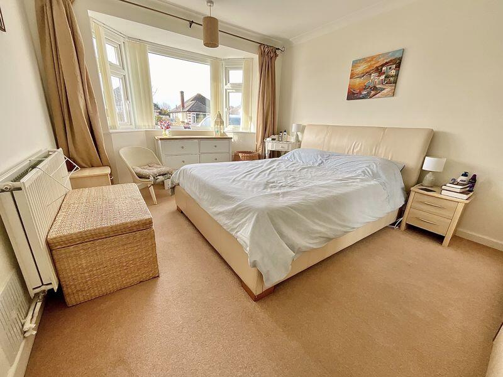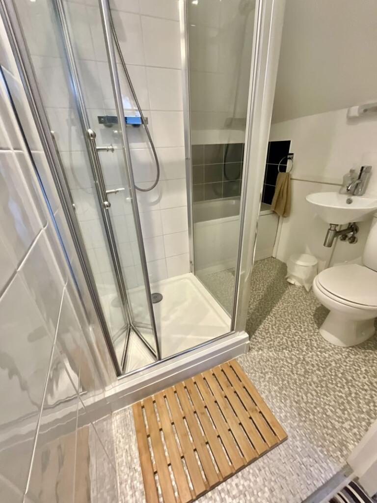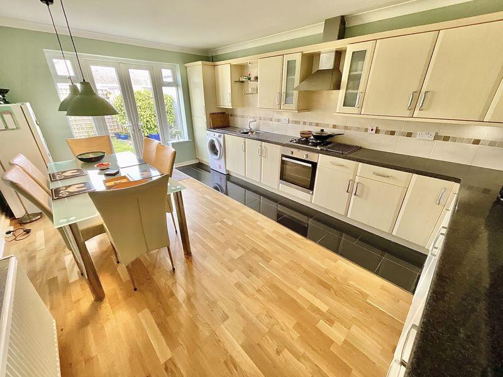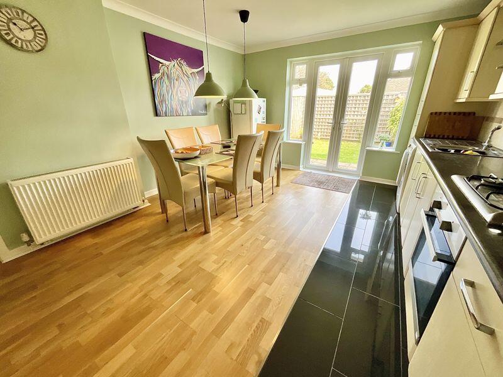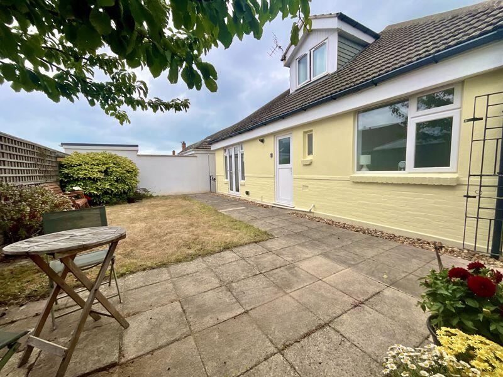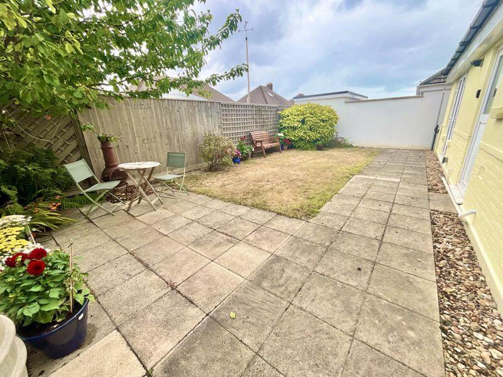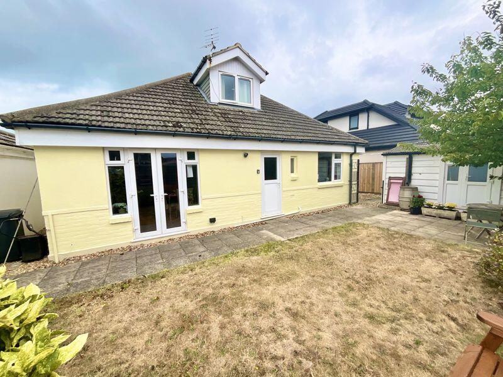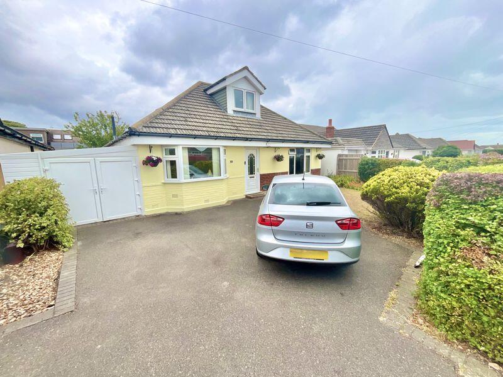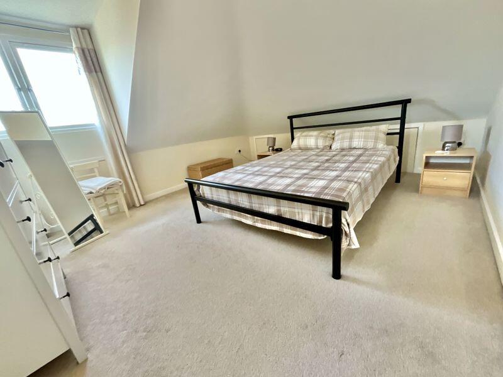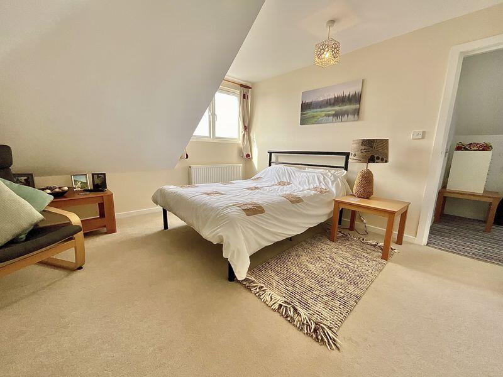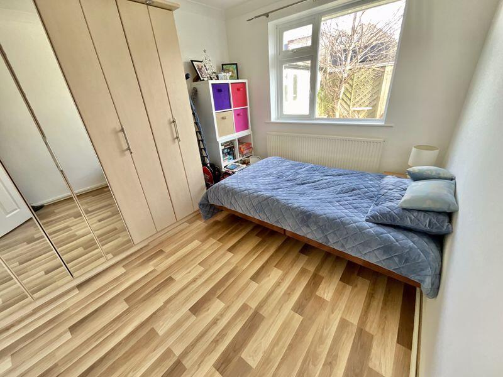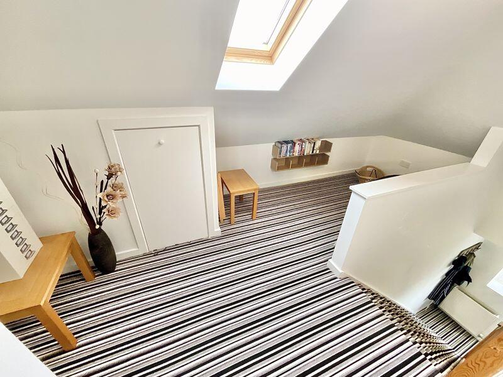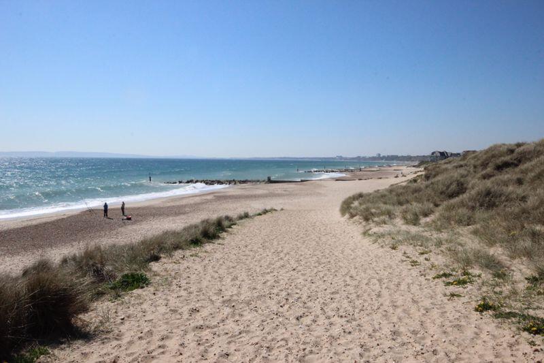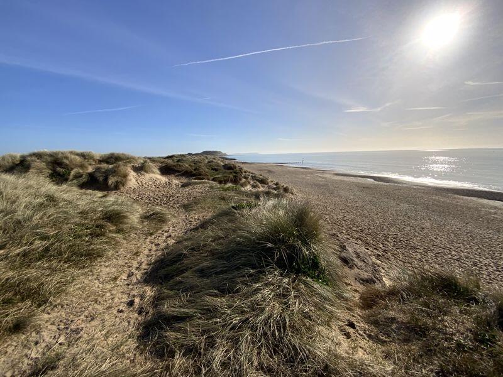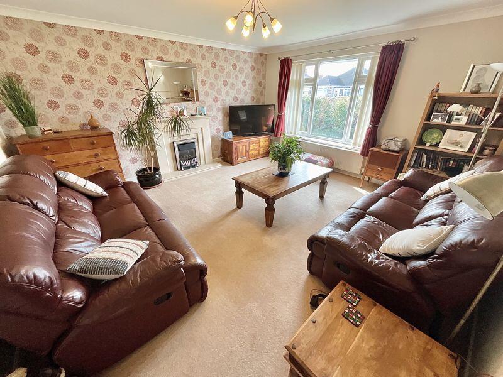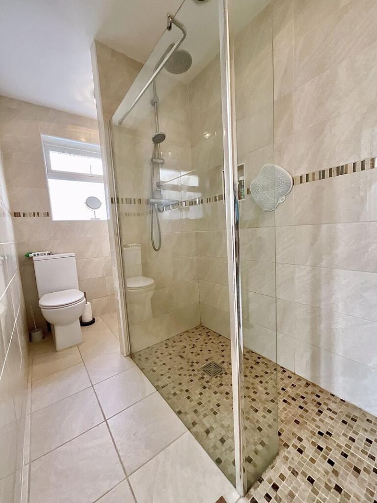Thornbury Road, Hengistbury Head
Property Details
Bedrooms
4
Bathrooms
2
Property Type
Detached Bungalow
Description
Property Details: • Type: Detached Bungalow • Tenure: Freehold • Floor Area: N/A
Key Features: • Short Walk To Hengistbury Head & The River Stour • Multiple Off-Street Parking Spaces (2/3 cars) • Impressive 17' Modern Kitchen/Diner • Modern Ground-Floor Shower Room • Low Maintenance Rear Garden • Timber-Built Shed with Double Doors Leading To Detached Garage
Location: • Nearest Station: N/A • Distance to Station: N/A
Agent Information: • Address: 3 Southbourne Grove, Bournemouth, BH6 3RE
Full Description: A deceptively spacious four-bedroom, two-bathroom detached bungalow situated in a quiet location in the heart of Hengistbury Head, just a few minutes’ walk from the picturesque coastline at Hengistbury Head and Southbourne, as well as walks along the River Stour to Christchurch Harbour. The bungalow is offered for sale in good condition throughout and boasts UPVC double glazing, gas central heating, a 16’ x 15’ reception room, two ground-floor bedrooms, an impressive 17’ kitchen/diner, a modern ground-floor shower room and additional cloakroom, two double first-floor bedrooms, and a modern four-piece bathroom suite, multiple off-street parking, a garage converted into an office with a w/c, and a low-maintenance rear garden. Viewing is highly recommended.
Enter via the front door into the hallway. To the front aspect is the spacious 16’ x 15’ reception room, featuring a fireplace and a window overlooking the front. The kitchen/diner is fitted with an extensive range of wall and base units with contrasting work surfaces over and a range of built-in appliances including an oven and hob, fridge/freezer, plus space for a washing machine and plenty of room for a table and chairs; French doors then lead out to the patio. There are two double bedrooms on the ground floor - the first is to the front aspect, has a bay window, and a door leading to the shower room, which has a large walk-in shower, w/c, and basin with stylish tiling. The second bedroom is to the rear of the property, and there is also an additional w/c. A further room to the rear of the property has stairs to the first floor and a door leading out to the garden, along with fitted units, and is used as a utility space.
Upstairs, from the spacious landing, there are two generous double bedrooms and a modern four-piece bathroom suite, comprising a bath, shower cubicle, w/c, and basin again with stylish tiling.
Outside, there is multiple off-street parking spaces to the front of the property for 2-3 cars. A timber-built shed with double doors leads to the detached garage, which has been converted into a useful office room with its own w/c.
The rear garden is low-maintenance, mainly laid to lawn, with a patio area.
Tenure: Freehold Council Tax Banding: D EPC Rating: 68 | DLiving Room16' 8'' x 15' 7'' (5.08m x 4.75m)Bedroom15' 1'' x 11' 1'' (4.59m x 3.38m)Bedroom10' 11'' x 9' 7'' (3.32m x 2.92m)Kitchen/Breakfast Room 17' 0'' x 12' 6'' (5.18m x 3.81m)WC5' 10'' x 3' 7'' (1.78m x 1.09m)Ensuite9' 7'' x 4' 11'' (2.92m x 1.50m)Bedroom14' 9'' x 13' 1'' (4.49m x 3.98m)Bedroom14' 9'' x 12' 9'' (4.49m x 3.88m)Bathroom 7' 6'' x 6' 0'' (2.28m x 1.83m)BrochuresProperty BrochureFull Details
Location
Address
Thornbury Road, Hengistbury Head
Features and Finishes
Short Walk To Hengistbury Head & The River Stour, Multiple Off-Street Parking Spaces (2/3 cars), Impressive 17' Modern Kitchen/Diner, Modern Ground-Floor Shower Room, Low Maintenance Rear Garden, Timber-Built Shed with Double Doors Leading To Detached Garage
Legal Notice
Our comprehensive database is populated by our meticulous research and analysis of public data. MirrorRealEstate strives for accuracy and we make every effort to verify the information. However, MirrorRealEstate is not liable for the use or misuse of the site's information. The information displayed on MirrorRealEstate.com is for reference only.
