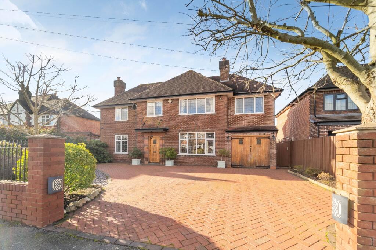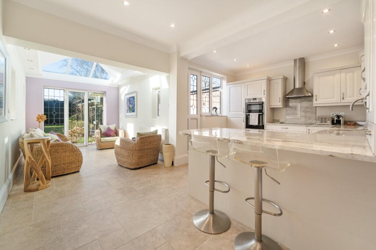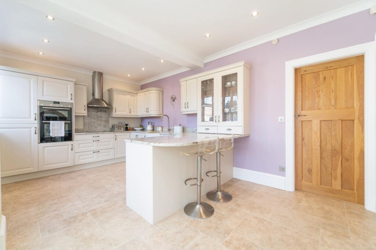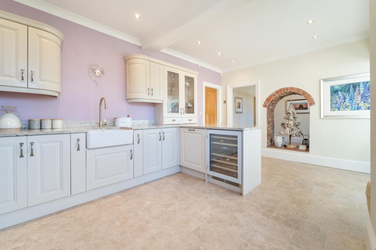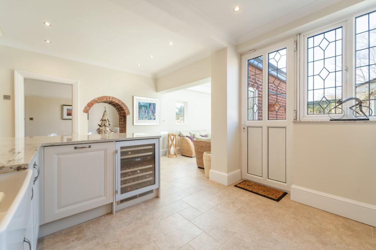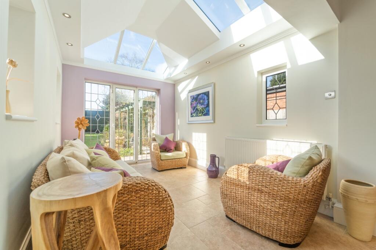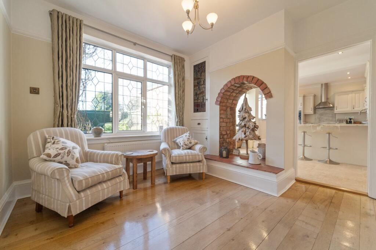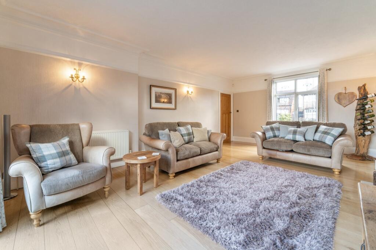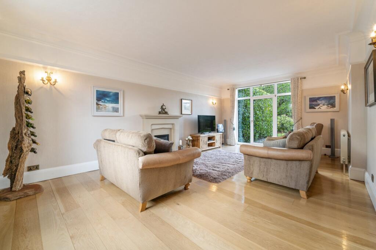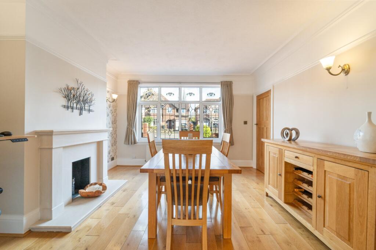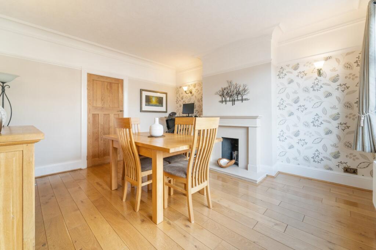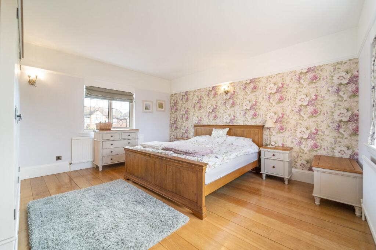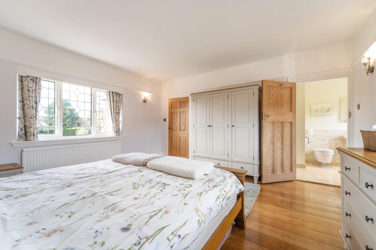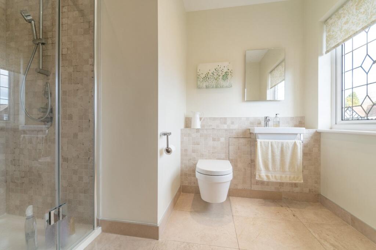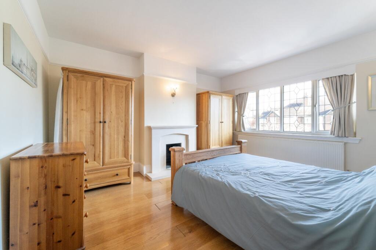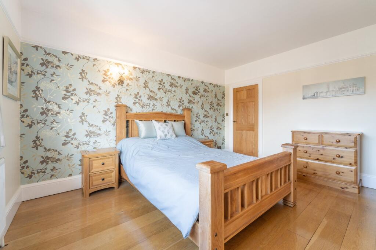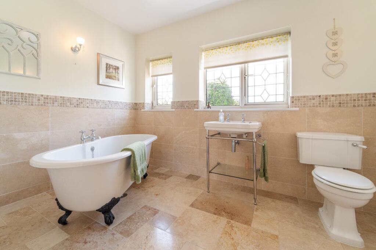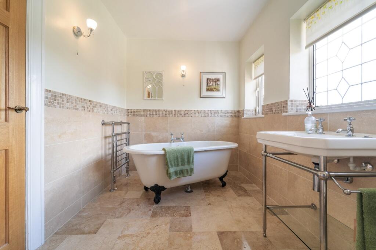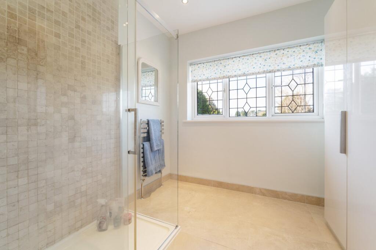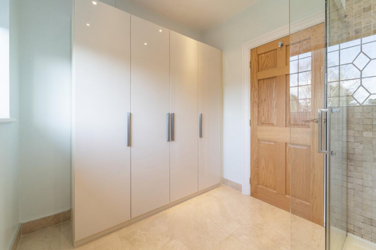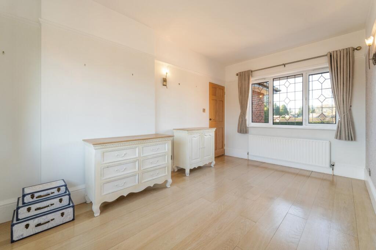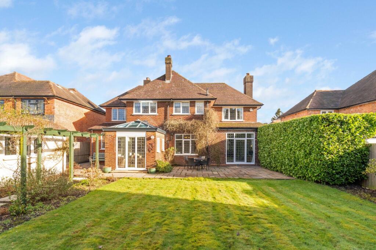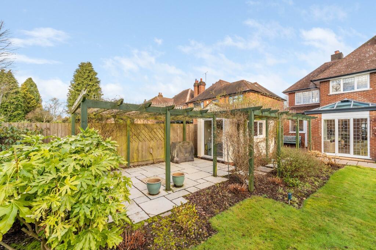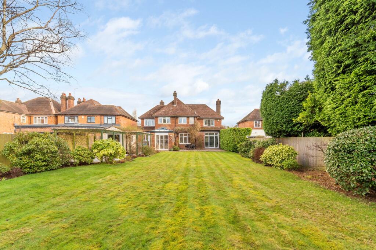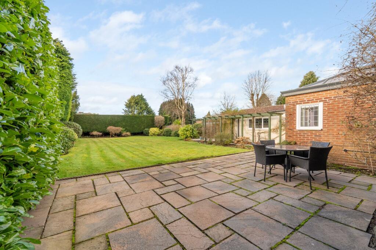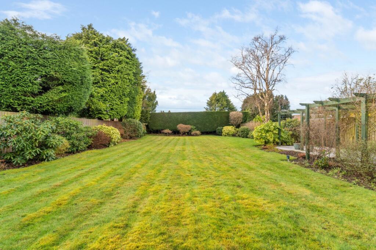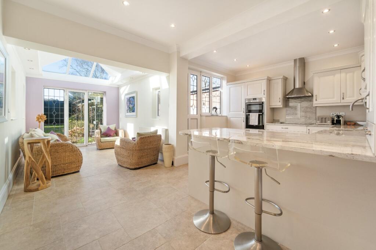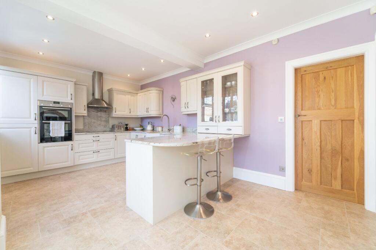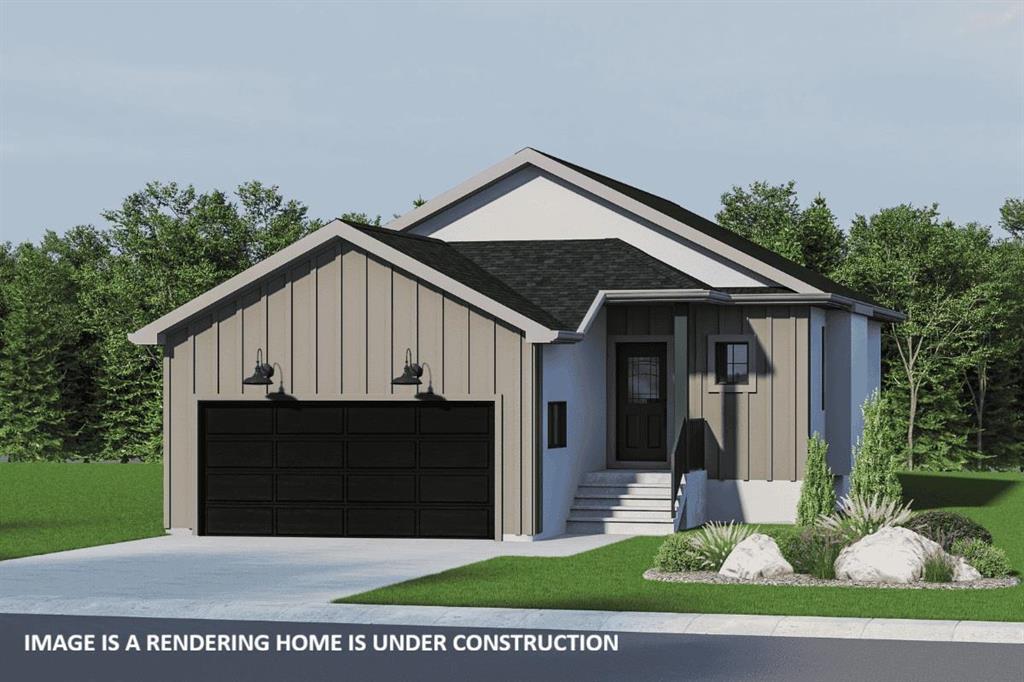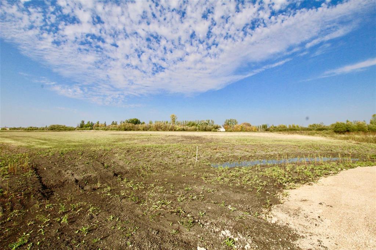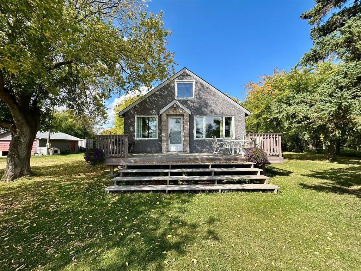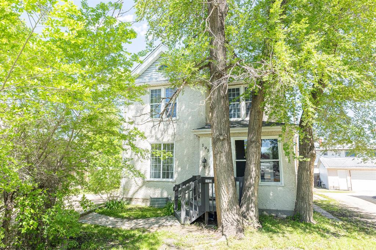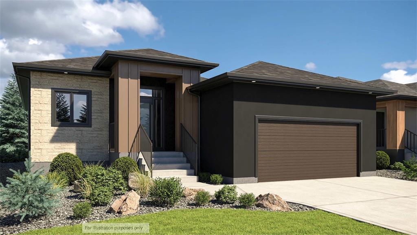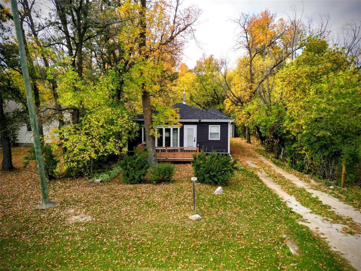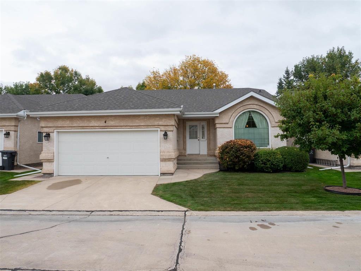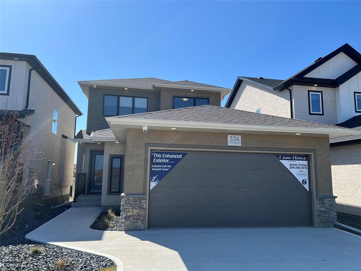Thornby Avenue, Solihull, West Midlands, B91
Property Details
Bedrooms
3
Bathrooms
3
Property Type
Detached
Description
Property Details: • Type: Detached • Tenure: N/A • Floor Area: N/A
Key Features: • Immaculately Presented • Detached Family Home • Stunning Kitchen Diner • Two Formal Reception Rooms • Ample Off-Road Parking • South-Westerly Facing Garden • Versatile Layout • EPC Rating: D
Location: • Nearest Station: N/A • Distance to Station: N/A
Agent Information: • Address: 6-8, Drury Lane Solihull B91 3BD
Full Description: This beautiful three-bedroom detached family home in Solihull offers spacious living, off-road parking, and a private rear garden. Close to Solihull Town Centre, excellent schools, and transport links. This immaculately presented three-bedroom detached family home boasts spacious and light-filled interiors, complemented by extensive off-road parking and a beautifully landscaped, private rear garden. The current owners have meticulously modernised the property to an exceptional standard, blending contemporary luxury with the home’s original charm. Situated on the highly desirable Thornby Avenue, the property is within easy walking distance of Solihull town centre, Brueton Park, excellent schools, and fantastic transport links, including the M42, as well as being conveniently close to the NEC, Resorts World, and Birmingham Airport.The inviting entrance hall, featuring wooden flooring and a convenient under-stair storage cupboard, provides access to the main living spaces. A standout feature of the home is the open-plan kitchen/diner, boasting shaker-style units, a breakfast bar, and high-spec integrated appliances, including a fridge-freezer, dishwasher, electric oven, induction hob, and wine cooler. Adjacent to the kitchen, the orangery impresses with its pitched skylight, flooding the area with natural light and seamlessly connecting to the rear garden. Beyond this space, a cozy snug with a charming brick archway offers the perfect retreat for relaxation. The spacious lounge provides a warm and welcoming atmosphere for family living, complete with a feature fireplace, dual-aspect windows, and a patio door leading to the garden. Completing the ground floor is a versatile formal dining room, adaptable to various needs.Upstairs, the landing leads to three generous double bedrooms. The master suite features an en-suite shower room, while the second and third bedrooms share the stylish family bathroom, which includes a roll-top bath. A separate shower room, originally a fourth bedroom, offers additional flexibility and includes fitted storage that could easily be reinstated as a bedroom if needed.Externally, the property offers ample off-road parking, an integral garage, and a private, south-westerly-facing garden. This beautifully landscaped outdoor space features two patio areas, perfect for al fresco dining, alongside a versatile outbuilding, all surrounded by mature plants and shrubs that ensure a high level of privacy.To arrange a viewing of this exceptional home, please contact John Shepherd.Council Tax Band: Band FTenure: FreeholdParking Arrangements: Driveway & GarageProperty Construction: StandardElectricity Supply: MainsWater Supply: MainsSewerage: MainsHeating Supply: Gas central heatingBroadband: Please refer to OfcomMobile Signal Coverage: No issuesBuilding Safety Issues: NoneRestrictions: None knownRights And Easements: None knownFlood Risks Or Previous Flooding: NonePast Or Present Planning Permissions Or Applications: Historic Planning information available from Solihull Council's online planning portal, reference PL/1989/02427/FULLIs the property located in a Coalfield Or Mining Area: NoAGENTS NOTE: We have not tested any of the electrical, central heating or sanitaryware appliances. Purchasers should make their own investigations as to the workings of the relevant items. Floor plans are for identification purposes only and not to scale. All room measurements and mileages quoted in these sales particulars are approximate. In line with The Money Laundering Regulations 2007 we are duty bound to carry out due diligence on all our clients to confirm their identity. Rather than traditional methods in which you would have to produce multiple utility bills and a photographic ID we use an electronic verification system. This system allows us to verify you from basic details using electronic data, however it is not a credit check of any kind so will have no effect on you or your credit history.FIXTURES AND FITTINGS: All those items mentioned in these particulars by way of fixtures and fittings are deemed to be included in the sale price. Others, if any, are excluded. However, we would always advise that this is confirmed by the purchaser at the point of offer.BrochuresParticulars
Location
Address
Thornby Avenue, Solihull, West Midlands, B91
City
Metropolitan Borough of Solihull
Features and Finishes
Immaculately Presented, Detached Family Home, Stunning Kitchen Diner, Two Formal Reception Rooms, Ample Off-Road Parking, South-Westerly Facing Garden, Versatile Layout, EPC Rating: D
Legal Notice
Our comprehensive database is populated by our meticulous research and analysis of public data. MirrorRealEstate strives for accuracy and we make every effort to verify the information. However, MirrorRealEstate is not liable for the use or misuse of the site's information. The information displayed on MirrorRealEstate.com is for reference only.
