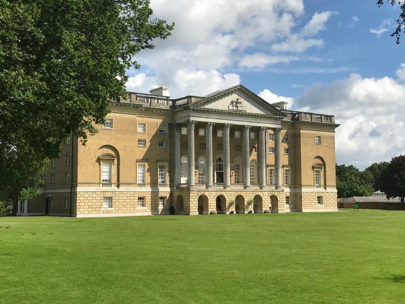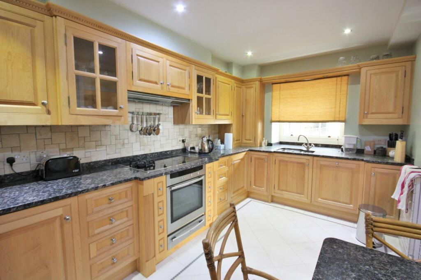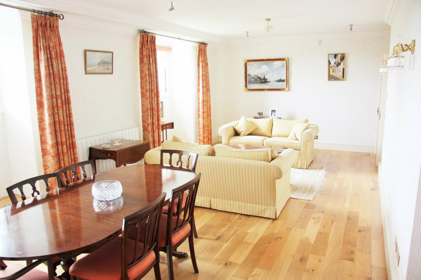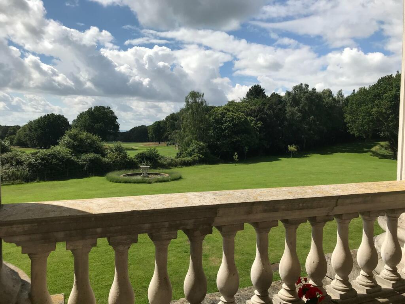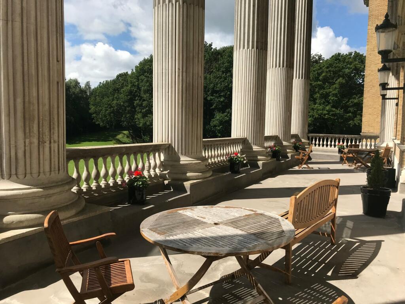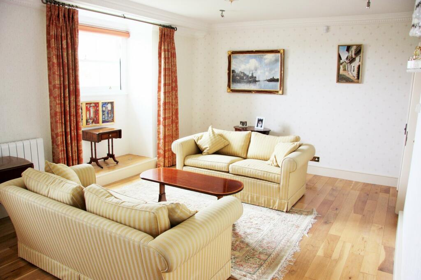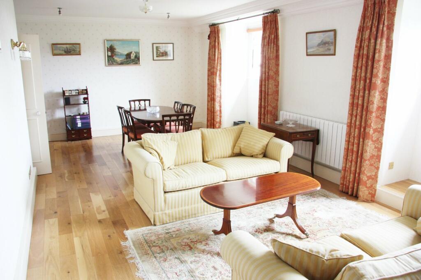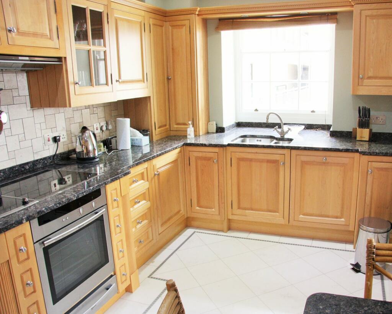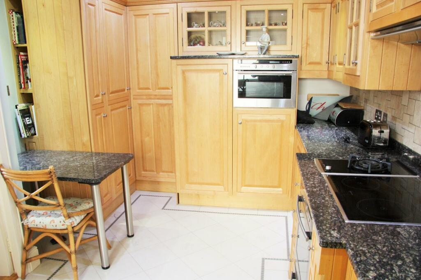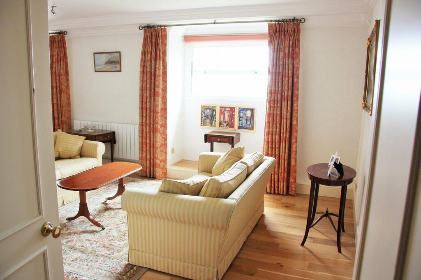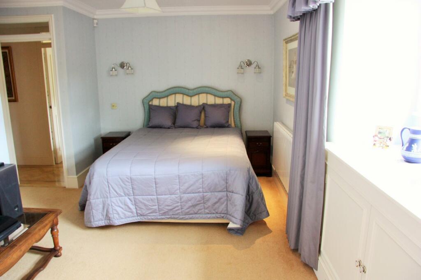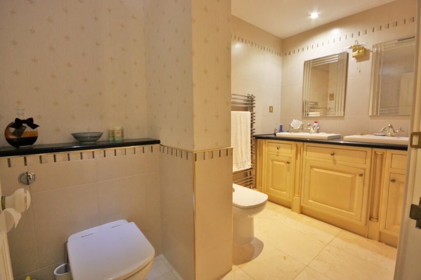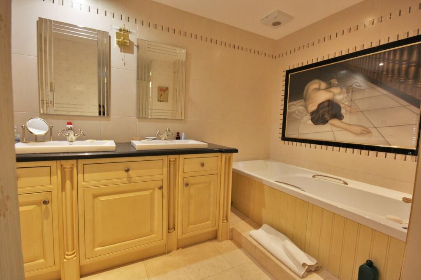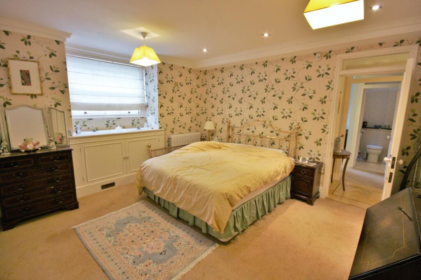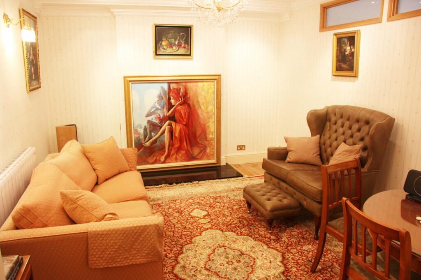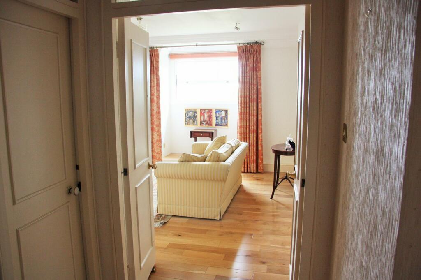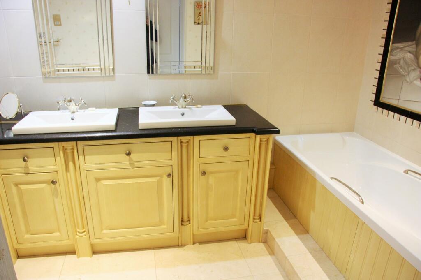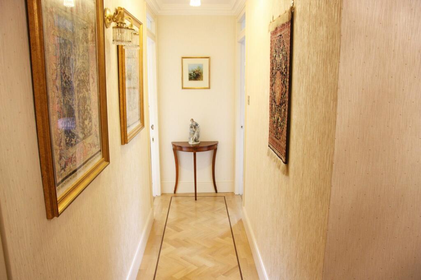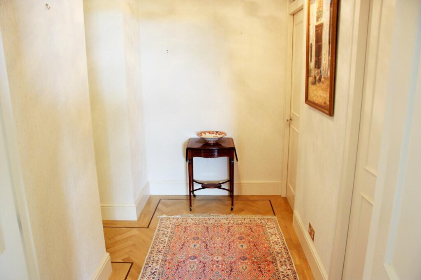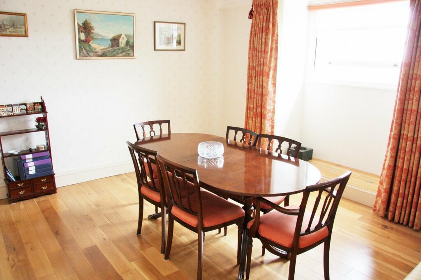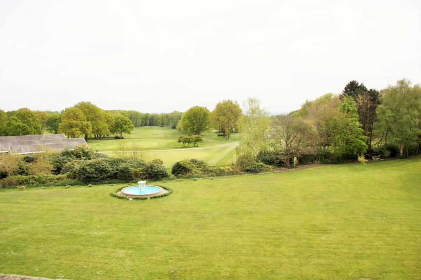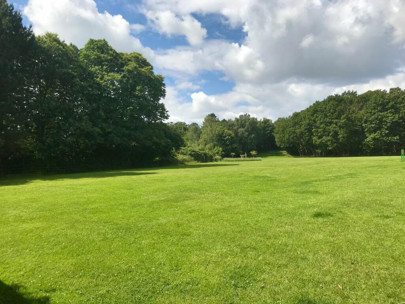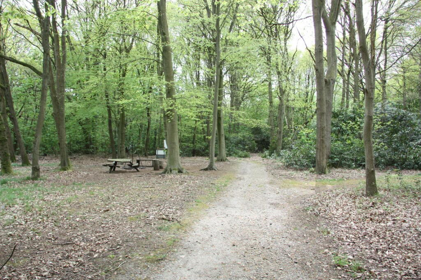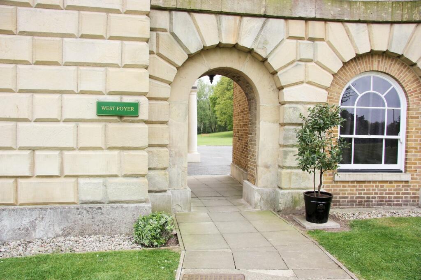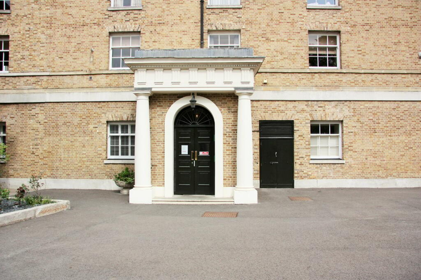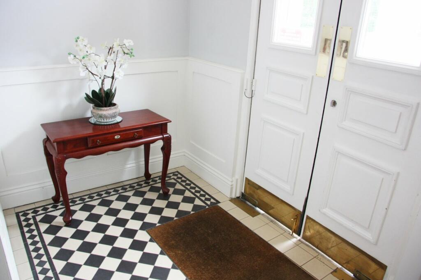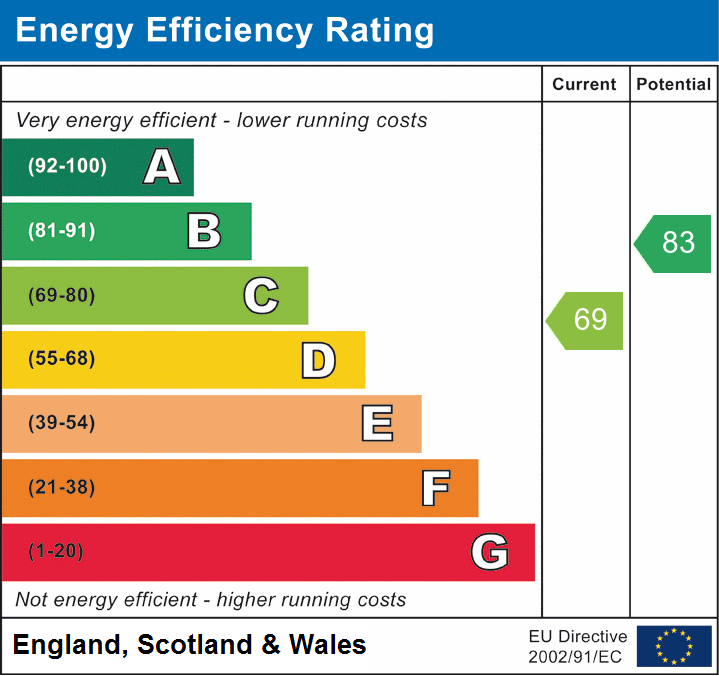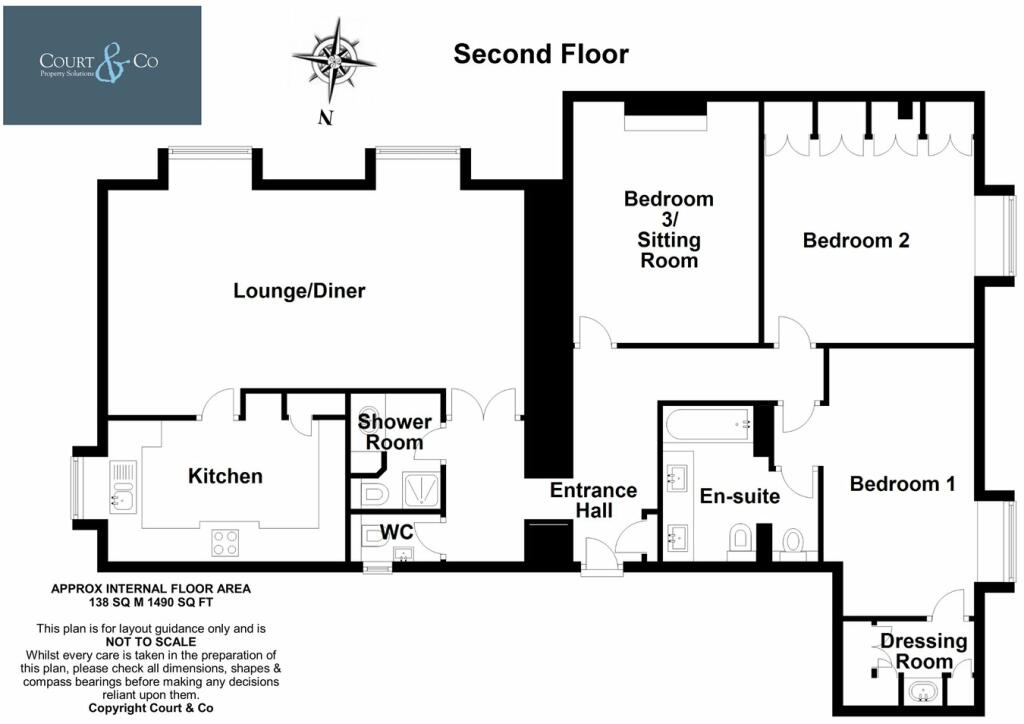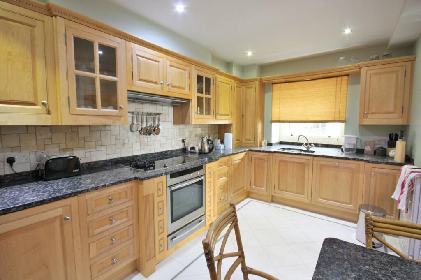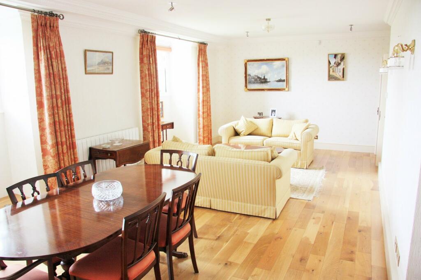Thorndon Park, Ingrave, Brentwood, CM13
Property Details
Bedrooms
3
Bathrooms
2
Property Type
Apartment
Description
Property Details: • Type: Apartment • Tenure: N/A • Floor Area: N/A
Key Features: • Situated in a prestigious gated development with 16 acres of communal grounds • Spacious two/three bedroom apartment with en-suite and dressing room to master • communal parking and added benefit of allocated garage • peaceful rural setting within easy reach of Brentwood and Shenfield by car • No onward chain • Access by foot gate to Thorndon Country Park
Location: • Nearest Station: N/A • Distance to Station: N/A
Agent Information: • Address: 44 Hutton Road, Shenfield, CM15 8LB
Full Description: A two/three bedroom second floor very impressive luxury apartment situated within a prestigious Grade I listed Palladian country house which was designed by the Neoclassical architect James Pain. There is a well appointed kitchen breakfast room with integrated appliances and granite work surfaces, and a spacious living room that has beautiful views stretching over the neatly tended communal gardens and Thorndon Park golf course beyond. There is also access by foot gate to the beautiful Thorndon Country Park. There are two large bedrooms, the master benefiting from a large en-suite bathroom and dressing room; there is also a third room which is currently used as an additional living room but could also be a bedroom or office. Communal parking is available and the property has the benefit of a garage.Communal EntranceThe property is located in a prestigious gated development and is accessed by a communal entrance in the west foyer which has a security entrance door with an intercom system, the communal hallway has a staircase and elevator.Entrance HallwayThe spacious entrance hall provides access to the living room and each of the bedrooms, it has solid wooden flooring which has been laid in a herringbone pattern with a border around the perimeter, a radiator and cornice to the ceiling.Living Room7.89m x 3.77m (25' 11" x 12' 4") This large reception room has two sash windows that provide views over the communal gardens and Thorndon Park golf course beyond. There is solid wooden flooring, a radiator, cornice to the ceiling and a door that leads to:Kitchen Breakfast Room4.49m x 2.66m (14' 9" x 8' 9") Fitted with classic wood paneled units on three sides with granite work surfaces and integrated appliances that include a single oven, plate warming drawer, ceramic induction hob with separate gas hob, extractor fan, dishwasher, combination microwave/oven, and fridge freezer. There is a sash window that faces the side aspect with a one and a half sink unit and carved drainer beneath, the floors are tiled and there is recessed spot lighting.Shower RoomThe shower room is fitted with a three piece suite that comprises of a vanity wash hand basin with cupboards beneath and counter top wash hand basin, a corner shower enclosure with wall mounted temperature and pressure controls and a bidet. There are tiled walls, solid wooden flooring and a chrome heated towel rail.CloakroomA separate cloakroom with concealed cistern WC and wall mounted wash hand basin.Bedroom One5.05m x 2.77m (16' 7" x 9' 1") The master bedroom has a sash window that overlooks the side aspect with cupboard beneath, a radiator, dressing room and en-suite bathroom.En-suite Bathroom3.02m x 2.93m (9' 11" x 9' 7") The en-suite bathroom is fitted with a concealed cistern WC, a bidet, a vanity wash hand basin with his and hers sinks and a paneled bath. There are tiled floors, the walls are partly tiled and there is a chrome heated towel rail.Dressing RoomThe dressing room is a separate room with fitted wardrobes, drawer units and a wash hand basin.Bedroom Two3.99m x 3.88m (13' 1" x 12' 9") There is a sash window that faces the side aspect with a fitted cupboard beneath as well as a wall of fitted wardrobes which comprises of four double wardrobes with cupboards above.Bedroom Three/Sitting Room4.59m x 3.49m (15' 1" x 11' 5") This flexible space could be be used as a bedroom or additional reception room, there are solid wooden floors, spot lights to the ceiling, cornice, a radiator and raised borrowed light skylights.GarageThe property benefits from a garage in a block, number 56.Communal GardensThe property is set within this prestigious gated development which has 16 acres of communal grounds. There is also a raised communal terrace which has views over the gardens and golf course beyond.Agents NoteWe are informed by the seller that the property has a 950 year lease which was granted in 2020.BrochuresBrochure 1
Location
Address
Thorndon Park, Ingrave, Brentwood, CM13
Features and Finishes
Situated in a prestigious gated development with 16 acres of communal grounds, Spacious two/three bedroom apartment with en-suite and dressing room to master, communal parking and added benefit of allocated garage, peaceful rural setting within easy reach of Brentwood and Shenfield by car, No onward chain, Access by foot gate to Thorndon Country Park
Legal Notice
Our comprehensive database is populated by our meticulous research and analysis of public data. MirrorRealEstate strives for accuracy and we make every effort to verify the information. However, MirrorRealEstate is not liable for the use or misuse of the site's information. The information displayed on MirrorRealEstate.com is for reference only.
