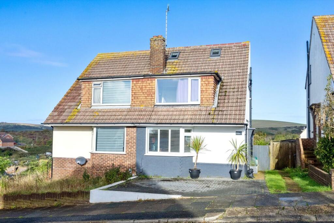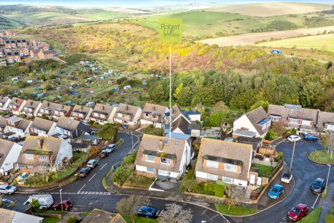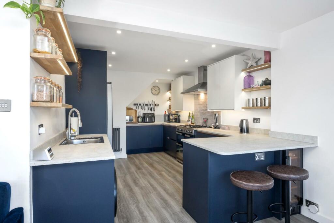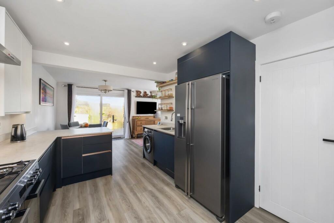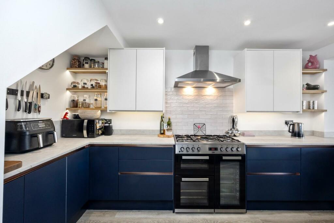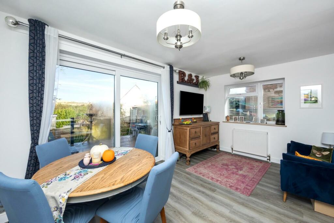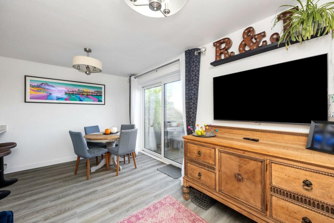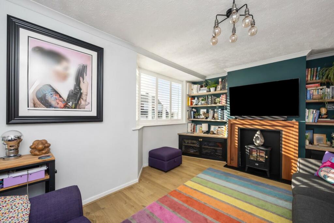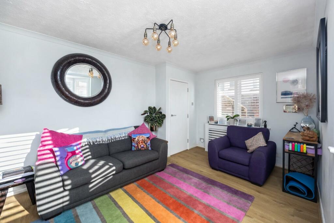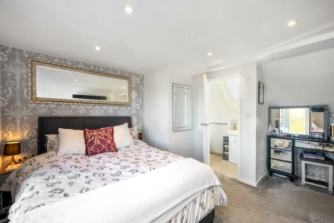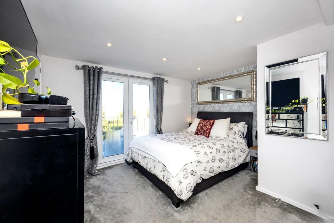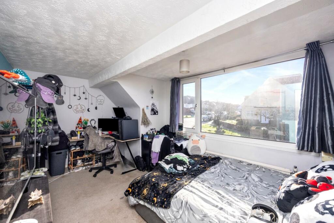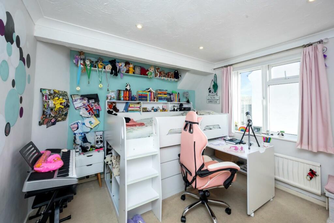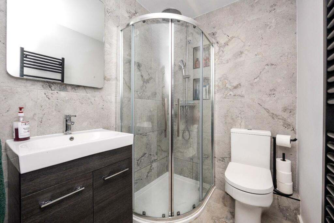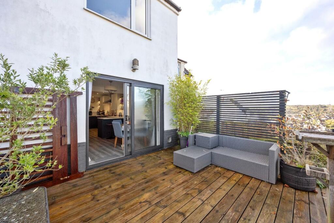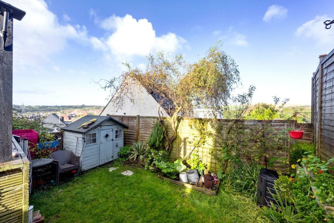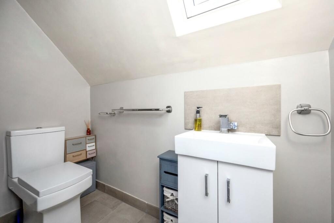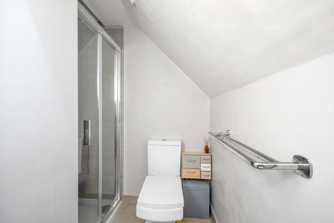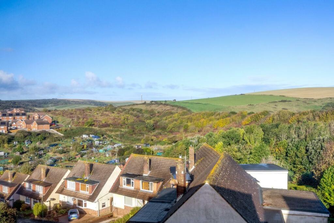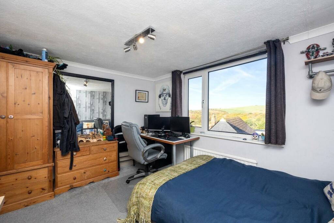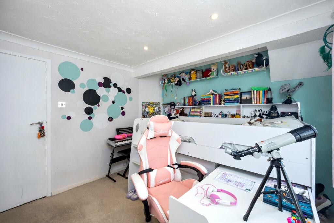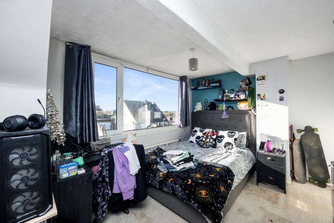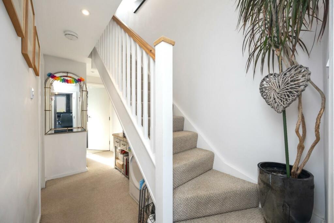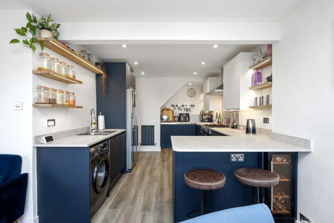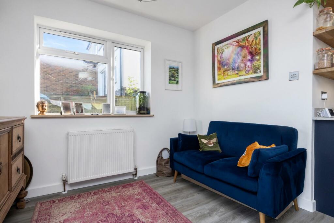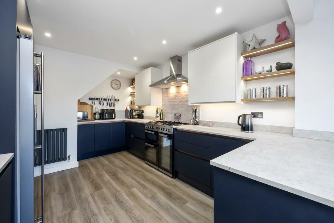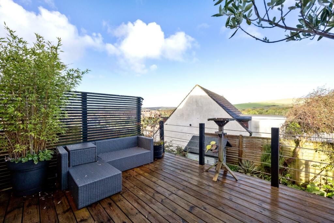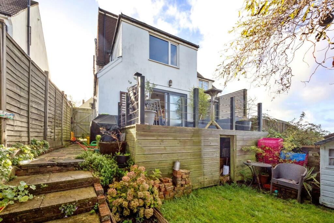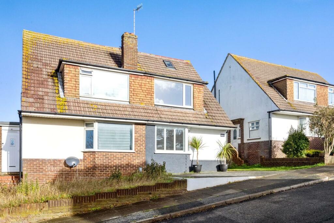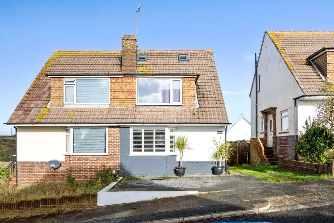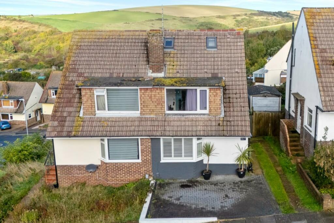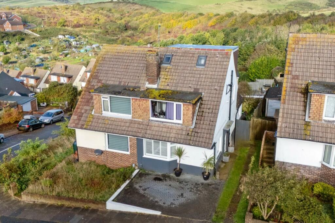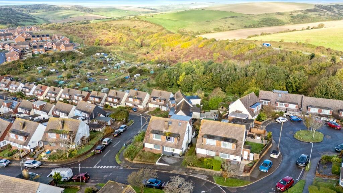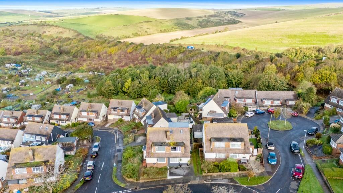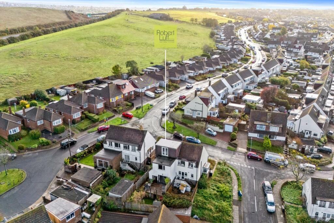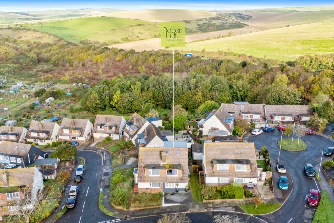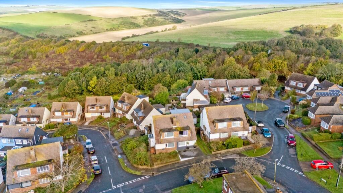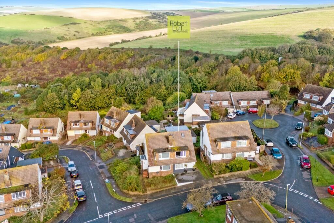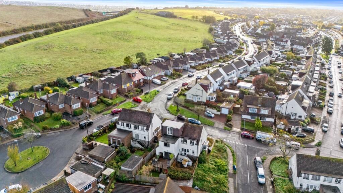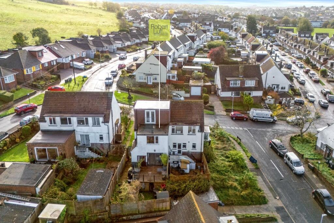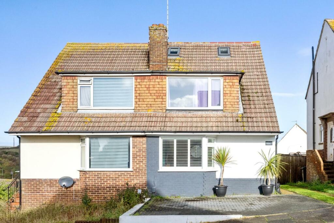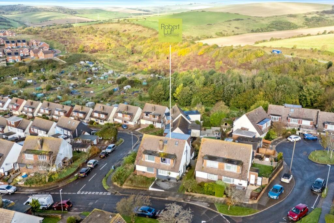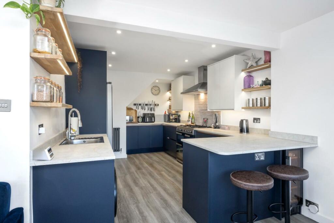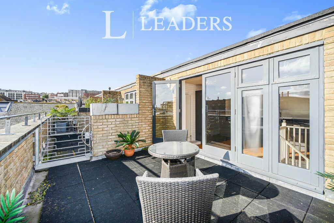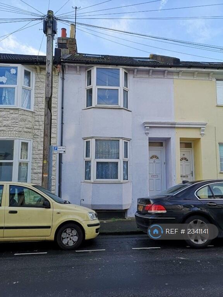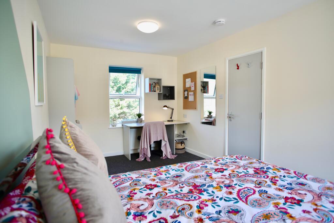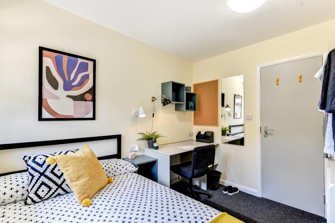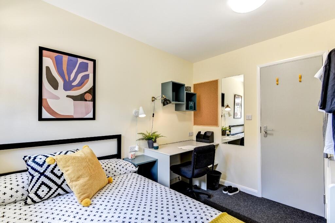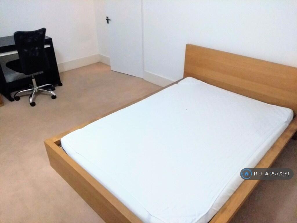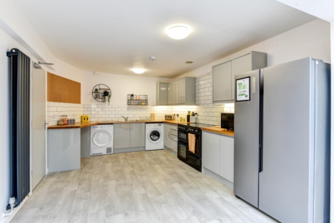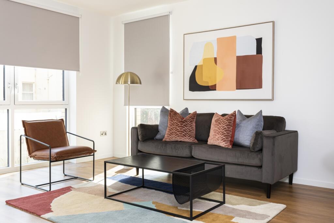Thornhill Rise, Portslade
Property Details
Bedrooms
4
Bathrooms
2
Property Type
House
Description
Property Details: • Type: House • Tenure: N/A • Floor Area: N/A
Key Features: • FOUR DOUBLE BEDROOM SEMI DETACHED HOUSE • OFF ROAD PARKING FOR TWO CARS • LANDSCAPED REAR GARDEN • FANTASTIC VIEWS OVER THE DOWNS • SPANNING OVER 1220 SQFT • HIGHLY SOUGHT AFTER LOCATION • CLOSE TO LOCAL AMENITIES • MODERN DECOR THROUGHOUT
Location: • Nearest Station: N/A • Distance to Station: N/A
Agent Information: • Address: 28 Blatchington Road, Hove, BN3 3YN
Full Description: Robert Luff & Co are delighted to bring to market this exceptionally large four double bedroom semi detached residence. Conveniently located within reach of the green open spaces of the South Downs, Thornhill Rise benefits from easy access to the A27 making this home ideally situated for young families, shoppers and commuters alike. Mile Oak Road, Graham Avenue and Valley Road offer a variety of local shops, while in central Portslade, Boundary Road provides a wide selection of high street and independent stores, bars and cafes. At the nearby Holmbush Centre, Tesco, Next and Marks & Spencer have larger superstore facilities. Accommodation offers; Modern fitted kitchen/diving Room, Separate living area, four double bedrooms, family shower room & ensuite to principle bedroom. Other benefits include; driveway with parking for two cars, landscaped rear garden and beautiful views over the downs.Entrance Hall - Kitchen/Dining Room - 7.44m x 4.57m (24'5 x 15'0) - Living Room - 4.72m x 3.53m (15'6 x 11'7) - Shower Room - Stairs To First Floor - Bedroom Two - 4.72m x 3.00m (15'6 x 9'10) - Bedroom Three - 3.71m x 3.18m (12'2 x 10'5) - Bedroom Four - 3.71m x 3.18m (12'2 x 10'5) - Stairs To Second Floor - Bedroom One - 4.29m x 3.68m (14'1 x 12'1) - En-Suite - Agents Notes - FreeholdEPC: CCouncil Tax Band: CThe information provided about this property does not constitute or form any part of an offer or contract, nor may it be regarded as representations. All interested parties must verify accuracy and your solicitor must verify tenure/lease information, fixtures and fittings and, where the property has been extended/converted, planning/building regulation consents. All dimensions are approximate and quoted for guidance only as are floor plans which are not to scale and their accuracy cannot be confirmed. References to appliances and/or services does not imply that they are necessarily in working order or fit for the purpose.BrochuresThornhill Rise, Portslade
Location
Address
Thornhill Rise, Portslade
City
Brighton and Hove
Features and Finishes
FOUR DOUBLE BEDROOM SEMI DETACHED HOUSE, OFF ROAD PARKING FOR TWO CARS, LANDSCAPED REAR GARDEN, FANTASTIC VIEWS OVER THE DOWNS, SPANNING OVER 1220 SQFT, HIGHLY SOUGHT AFTER LOCATION, CLOSE TO LOCAL AMENITIES, MODERN DECOR THROUGHOUT
Legal Notice
Our comprehensive database is populated by our meticulous research and analysis of public data. MirrorRealEstate strives for accuracy and we make every effort to verify the information. However, MirrorRealEstate is not liable for the use or misuse of the site's information. The information displayed on MirrorRealEstate.com is for reference only.
