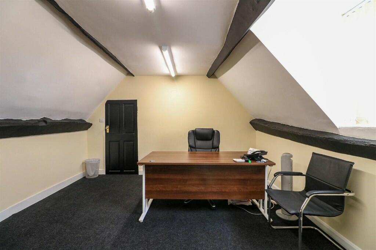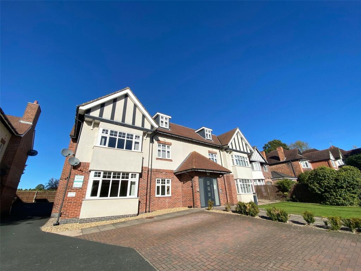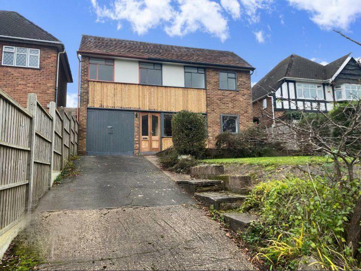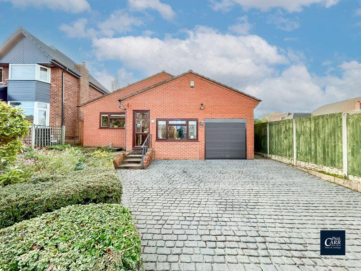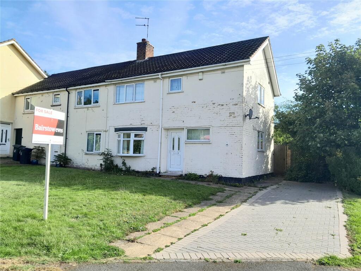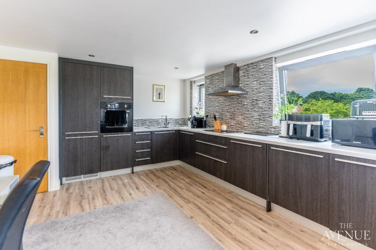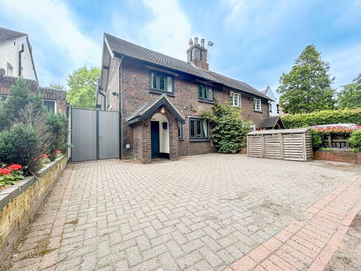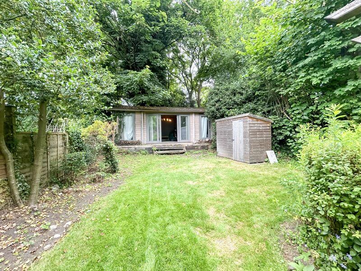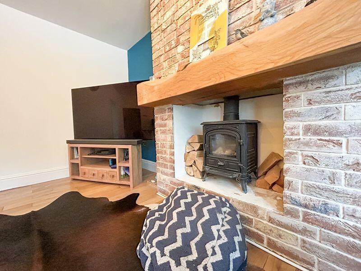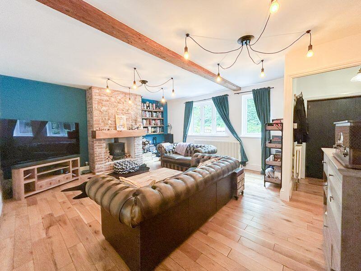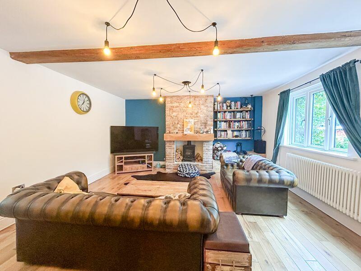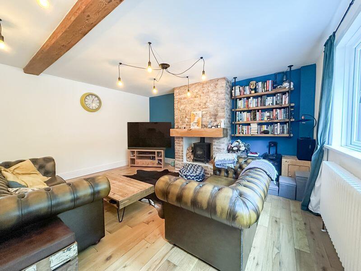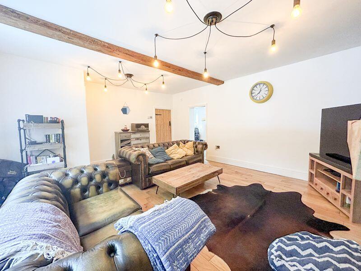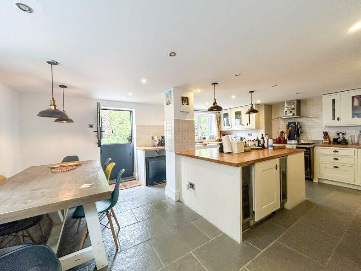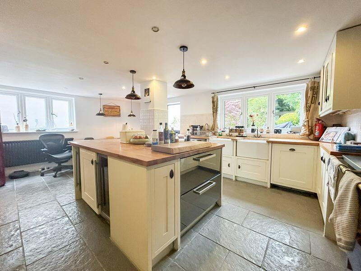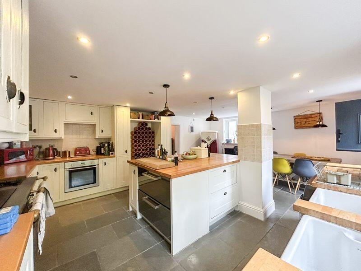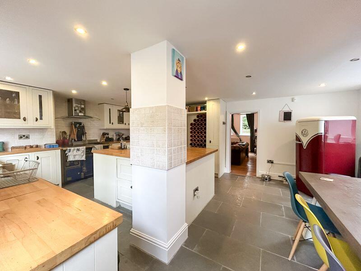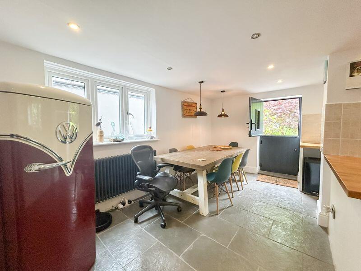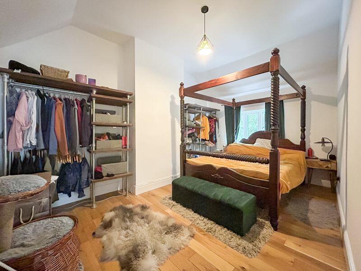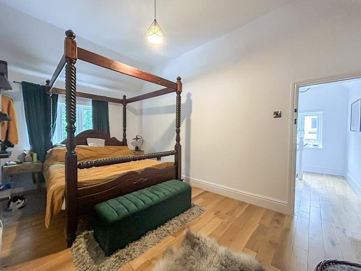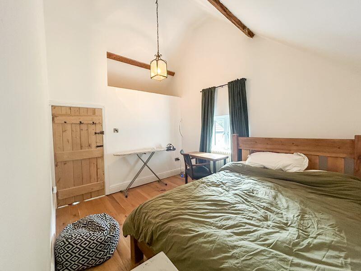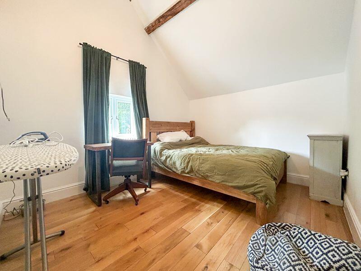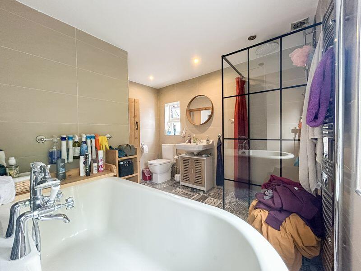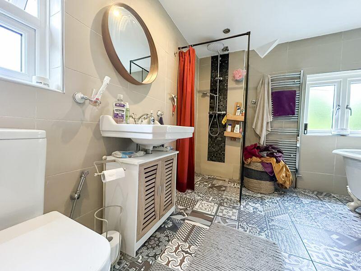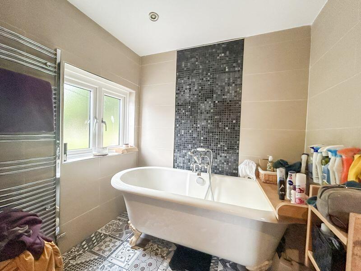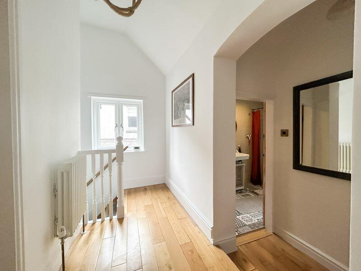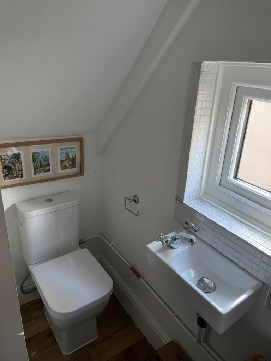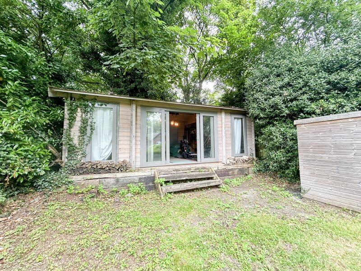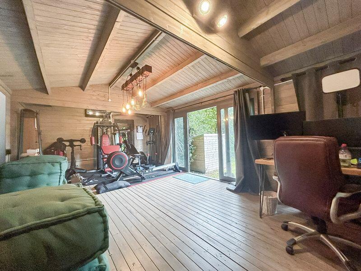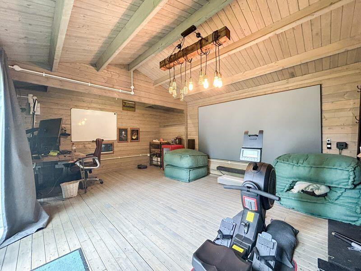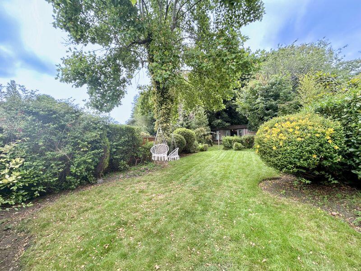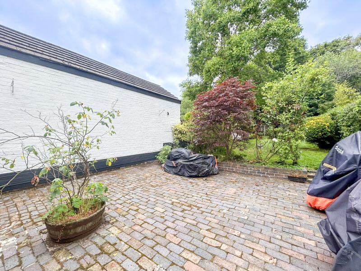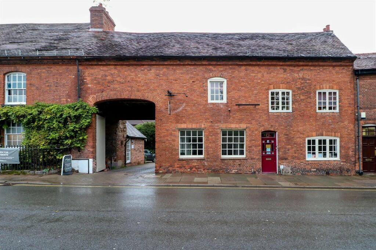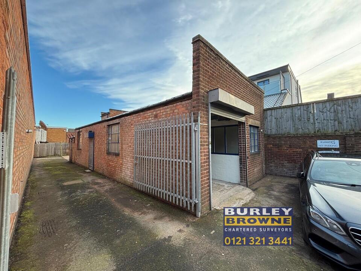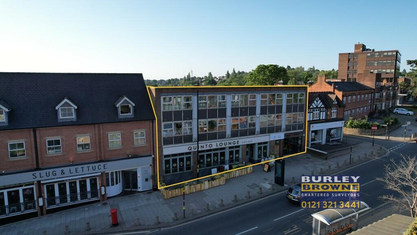Thornhill Road, Streetly, Sutton Coldfield, B74 3EH
For Sale : GBP 550000
Details
Bed Rooms
3
Bath Rooms
1
Property Type
Semi-Detached
Description
Property Details: • Type: Semi-Detached • Tenure: N/A • Floor Area: N/A
Key Features: • THREE DOUBLE BEDROOM SEMI DETACHED FAMILY HOME • HIGHLY SOUGHT AFTER LOCATION • SPACIOUS OPEN PLAN KITCHEN/DINING ROOM • COSY LOUNGE WITH LOG BURNER • 22'8'' x 12'10'' VERSATILE GARDEN ROOM • GROUND FLOOR WC • MODERN FOUR PIECE FAMILY BATHROOM • OFFERING CHARACHTER AND CHARM THROUGHOUT • PRIVATE ENCLOSED REAR GARDEN WITH SIDE ACCESS • MULTI-CAR DRIVEWAY PROVIDING OFF ROAD PARKING.
Location: • Nearest Station: N/A • Distance to Station: N/A
Agent Information: • Address: 133 Chester Road, Streetly, Sutton Coldfield, B74 2HE
Full Description: ***A UNIQUE THREE BEDROOM SEMI DETACHED FAMILY HOME, PACKED WITH CHARACTER AND CHARM THROUGHOUT*** GOOD SIZE MULTI USE GARDEN ROOM *** Paul Carr estate agents are pleased to bring to the market this well presented and unique three bedroom semi detached family home. Situated on a popular road and a much sought after location on the Streetly/Four oaks border, this outstanding property would be a perfect purchase for a family. The ground floor of the property comprises a storm porch, entrance hall, WC, cosy lounge with log burner style gas fire and double glazed windows to the front, spacious kitchen/dining room with central island, space for dining table, double glazed windows to front and side and a stable door to rear garden. The first floor has a landing with doors off to the three double bedrooms and a four piece family bathroom suite. Externally, the property has a block paved multi-car driveway to the fore, with side access to the north west facing, private rear garden, with patio area, laid to lawn and having mature shrubbery borders, and also housing the impressive 22'8'' x 12'10'' multi use garden room to the rear. Internal viewing is highly recommended to fully appreciate this charming property, situated in a desirable location..Storm PorchEntrance Hall4' 9'' x 5' 6'' (1.45m x 1.68m)Lounge15' 4'' x 17' 8'' (4.67m x 5.38m)Kitchen/Dining Room15' 0'' x 20' 4'' (max) (4.57m x 6.19m)Garden Room22' 8'' x 12' 10'' (6.90m x 3.91m)First Floor LandingBedroom One15' 7'' x 10' 4'' (4.75m x 3.15m)Bedroom Two9' 8'' x 11' 5'' (2.94m x 3.48m)Bedroom Three10' 1'' (max) x 10' 9'' (3.07m x 3.27m)Family Bathroom9' 9'' x 8' 9'' (2.97m x 2.66m)BrochuresProperty BrochureFull Details
Location
Address
Thornhill Road, Streetly, Sutton Coldfield, B74 3EH
City
Sutton Coldfield
Features And Finishes
THREE DOUBLE BEDROOM SEMI DETACHED FAMILY HOME, HIGHLY SOUGHT AFTER LOCATION, SPACIOUS OPEN PLAN KITCHEN/DINING ROOM, COSY LOUNGE WITH LOG BURNER, 22'8'' x 12'10'' VERSATILE GARDEN ROOM, GROUND FLOOR WC, MODERN FOUR PIECE FAMILY BATHROOM, OFFERING CHARACHTER AND CHARM THROUGHOUT, PRIVATE ENCLOSED REAR GARDEN WITH SIDE ACCESS, MULTI-CAR DRIVEWAY PROVIDING OFF ROAD PARKING.
Legal Notice
Our comprehensive database is populated by our meticulous research and analysis of public data. MirrorRealEstate strives for accuracy and we make every effort to verify the information. However, MirrorRealEstate is not liable for the use or misuse of the site's information. The information displayed on MirrorRealEstate.com is for reference only.
Top Tags
Likes
0
Views
23
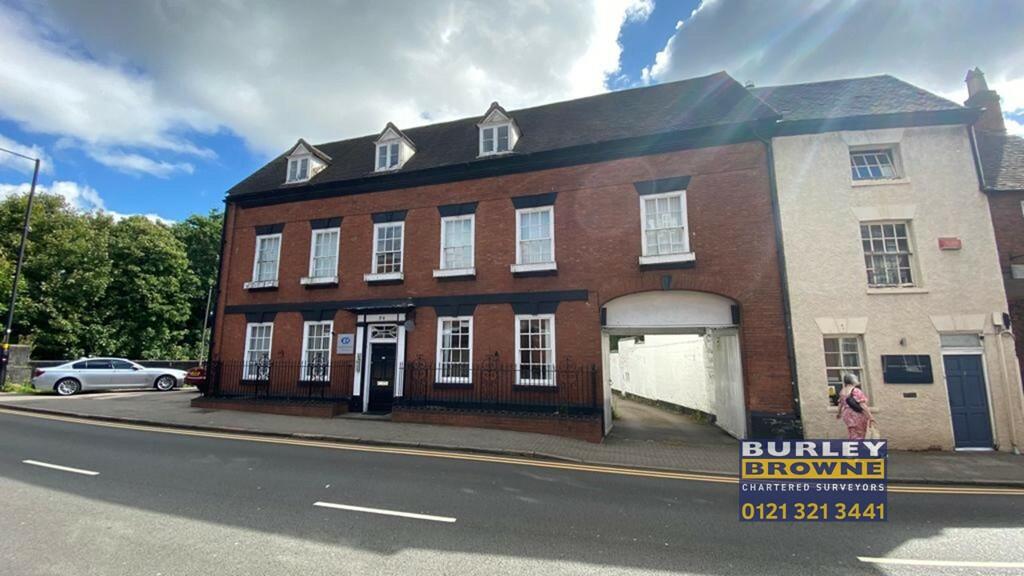
Charter House, 56 High Street, Sutton Coldfield, West Midlands, B72 1UJ
For Rent - GBP 1,042
View HomeRelated Homes
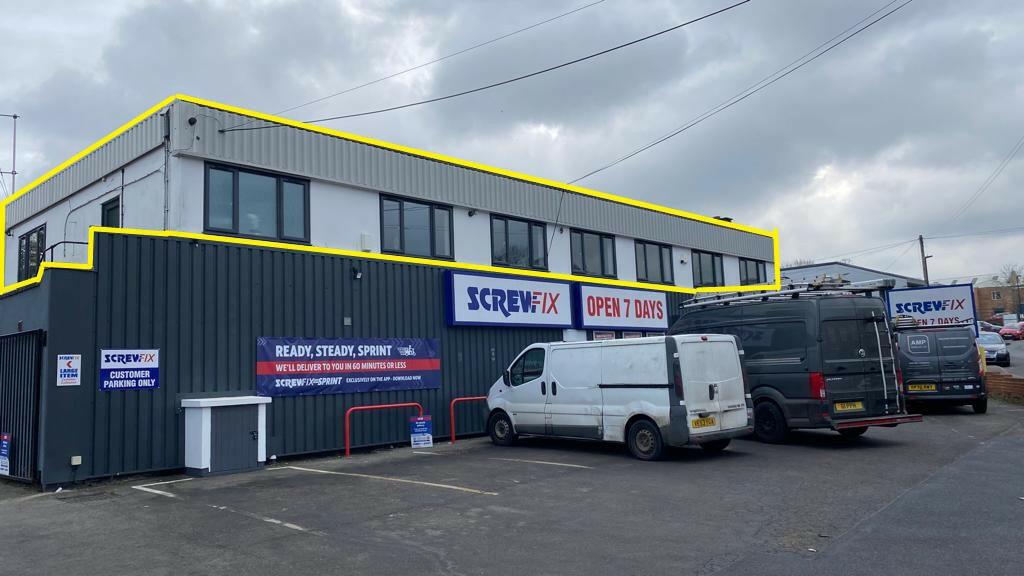
Unit 16a, Reddicap Trading Estate, Sutton Coldfield, West Midlands, B75 7BU
For Rent: GBP1,313/month
