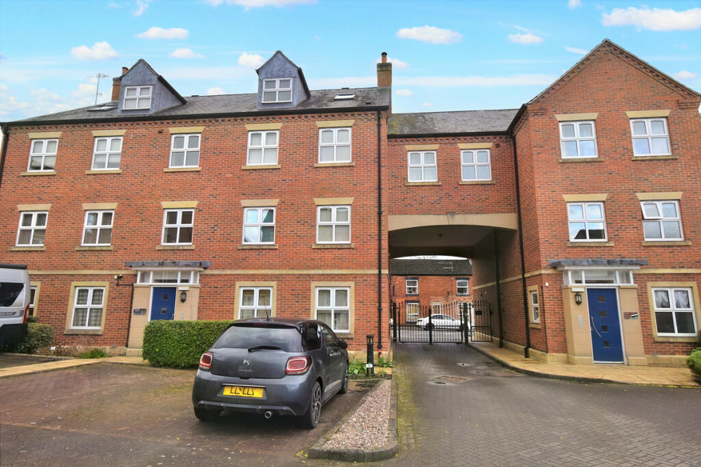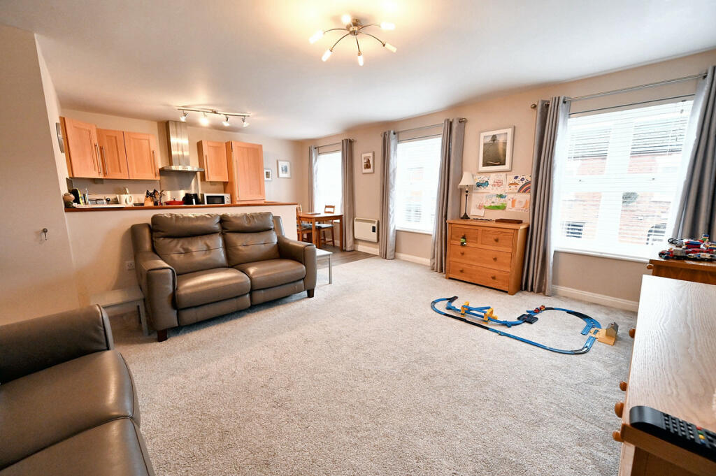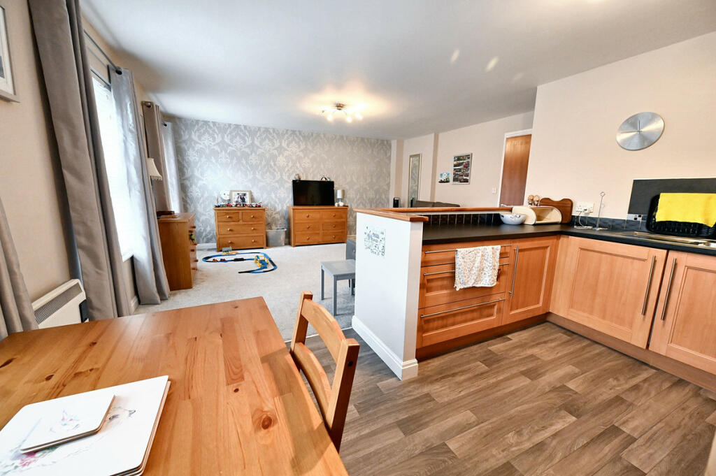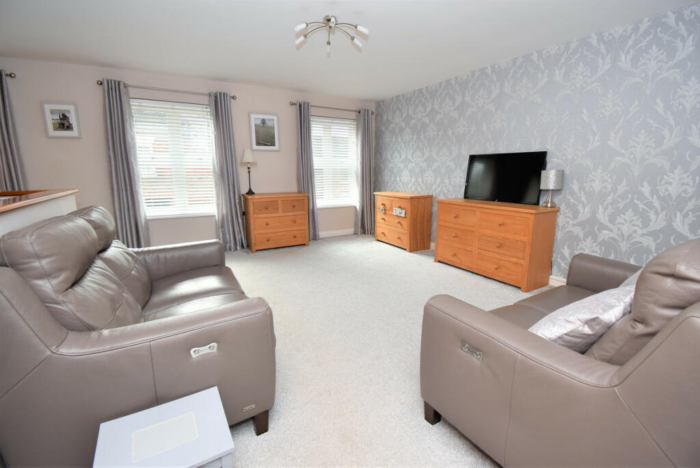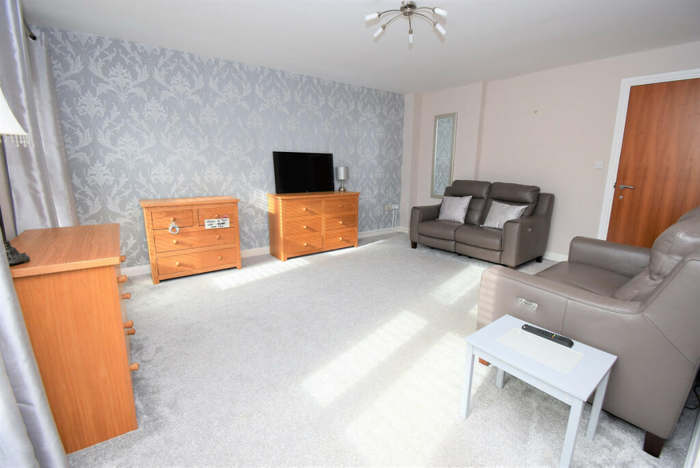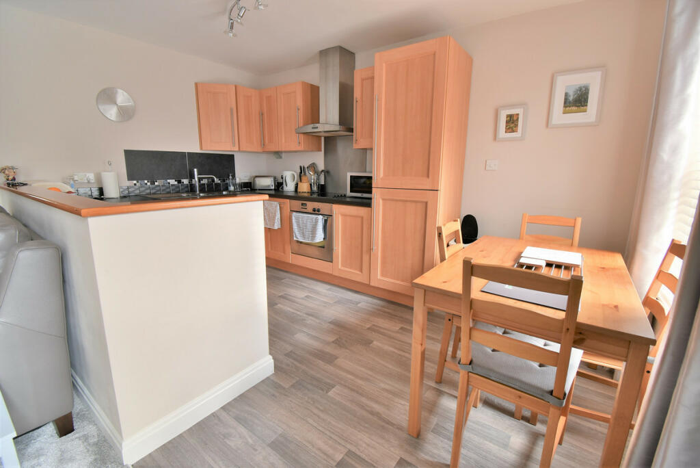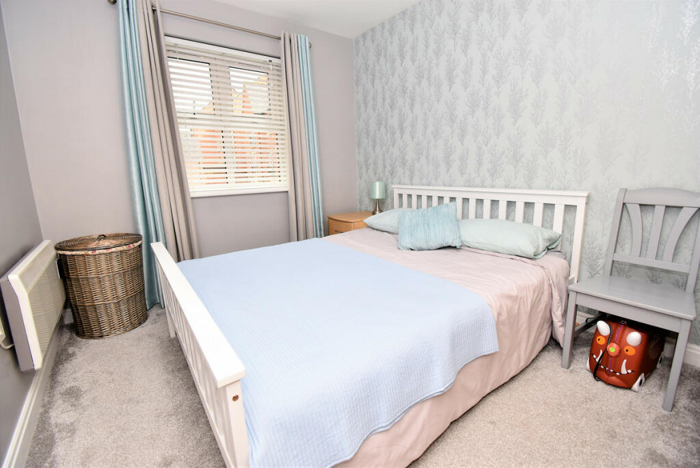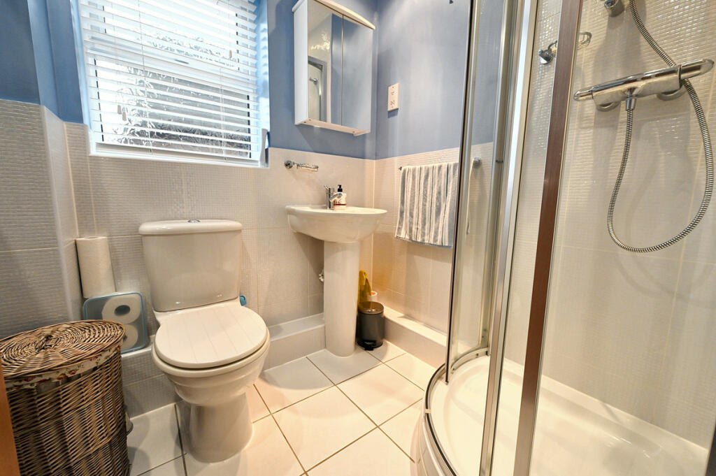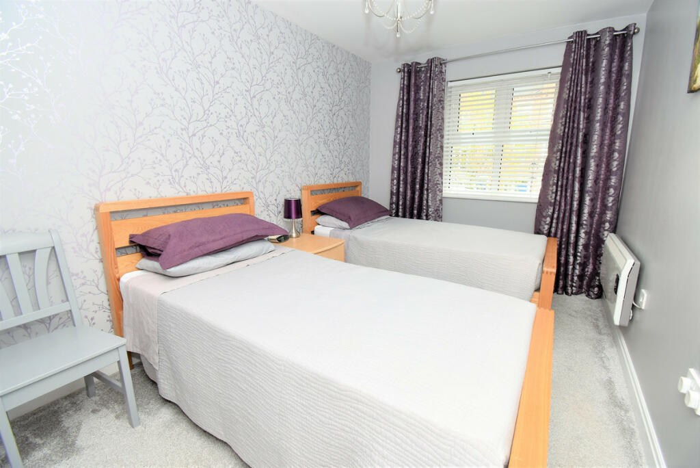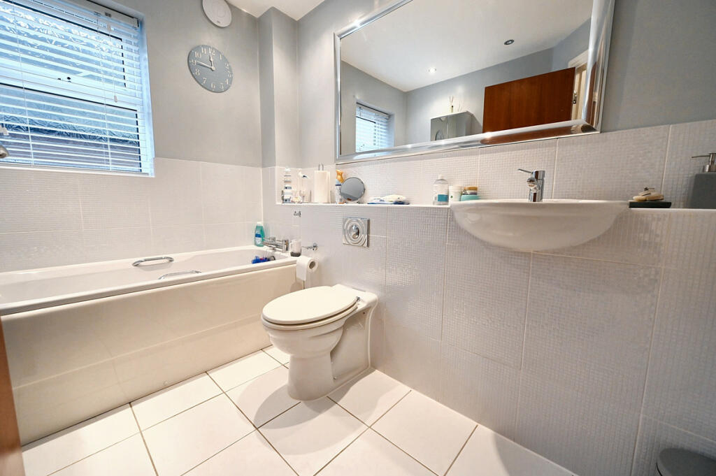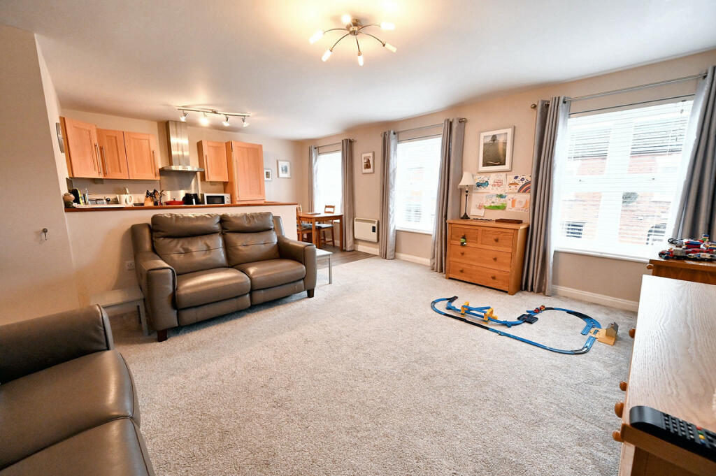Thornley Place, Ashbourne, DE6
Property Details
Bedrooms
2
Bathrooms
2
Property Type
Apartment
Description
Property Details: • Type: Apartment • Tenure: N/A • Floor Area: N/A
Key Features: • An immaculately presented first floor two bedroom apartment • Prestigious private and secure couryard location near the town centre • Spacious open plan living room with breakfast kitchen • Fully fitted kitchen with integrated appliances • Master bedroom with fitted ensuite shower room & fitted wardrobes • Allocated parking and communal grounds • Offered with NO UPWARD CHAIN • Easy walking distance into the town centre • Ideal 2nd home, retirment or for a professional couple • EPC rating C
Location: • Nearest Station: N/A • Distance to Station: N/A
Agent Information: • Address: Ednaston Park Painters Lane, Ednaston, DE6 3FA
Full Description: BENNET SAMWAYS are delighted to offer for sale this immaculately presented first floor two bedroom apartment in a prestigious location within Ashbourne. Spacious open plan living room with breakfast kitchen and a fitted ensuite to master bedroom. The gross internal area is 700sq.ft. The property could be sold with the furniture included by separate negotiation.This apartment could be a great second home - just "lock up and leave". Maybe you're planning a downsize for your retirement, or just a busy professional couple who have no time for a garden. This could be the place for you! (Furniture available by separate negotiation).Interior - From the secure communal entrance you are led into a lobby with stairs going off to the first floor. The main entrance door leads into the hallway with a walk-in store room and doors off to the rooms. The generous living room is well planned - it seamlessly merges into the breakfast kitchen to create an open plan living / dining area. Three front facing windows creates a light room and overlooks one of the roads leading towards the town centre. A lovely spot to watch the world go by! The kitchen has base and wall mounted units with worktops. Fully integrated kitchen appliances with electric hob, electric oven, fridge/freezer, slimline dishwasher and washer/dryer. Space for a table and chairs. There is a master bedroom with fitted wardrobes, and a high quality fitted ensuite shower. A further double bedroom and a fitted family bathroom. Exterior - Approached from Compton under the arch with secure security gate leading into a parking area. Allocated parking space and communal grounds. A really peaceful courtyard feeling. There are a collection of quality apartments and townhouses.Locality - Ashbourne is a historic market town known as “The Gateway to the Peak District” due to its convenient location to the magnificent Peak District National Park. It is within easy access of the A50 (9 miles) which connects to the M1 & M6 motorway links. There is a great array of amenities and facilities within a thriving town centre, which offers a plethora of individual, mainly independent shops and cafes. Ashbourne has a popular golf course on the outskirts of the town, and has the highly sought after secondary school of Queen Elizabeth’s Grammar School (QEGs) which serves Ashbourne and the surrounding Derbyshire Dales villages. There is a bus station which helps connect Ashbourne to Derby and Uttoxeter with a number of regular services, and nearby train stations at Uttoxeter and Derby & Matlock.Material Information Guidance Notes - Council Tax: Derbyshire Dales District Council - Band C. Services: Mains electricity, mains drainage & current live broadband for internet.Tenure: Leasehold. 999 years from 1st April 2003 (977 years remaining). The ground rent is included in with the service charge which is £92.74 per month (£1112,88 per annum) which includes building insurance, gardening and outside lighting. The management company is 'Stuart Smart (Derby) Ltd'. Furniture is available by separate negotiation.BrochuresBrochure 1
Location
Address
Thornley Place, Ashbourne, DE6
City
Ashbourne
Features and Finishes
An immaculately presented first floor two bedroom apartment, Prestigious private and secure couryard location near the town centre, Spacious open plan living room with breakfast kitchen, Fully fitted kitchen with integrated appliances, Master bedroom with fitted ensuite shower room & fitted wardrobes, Allocated parking and communal grounds, Offered with NO UPWARD CHAIN, Easy walking distance into the town centre, Ideal 2nd home, retirment or for a professional couple, EPC rating C
Legal Notice
Our comprehensive database is populated by our meticulous research and analysis of public data. MirrorRealEstate strives for accuracy and we make every effort to verify the information. However, MirrorRealEstate is not liable for the use or misuse of the site's information. The information displayed on MirrorRealEstate.com is for reference only.
