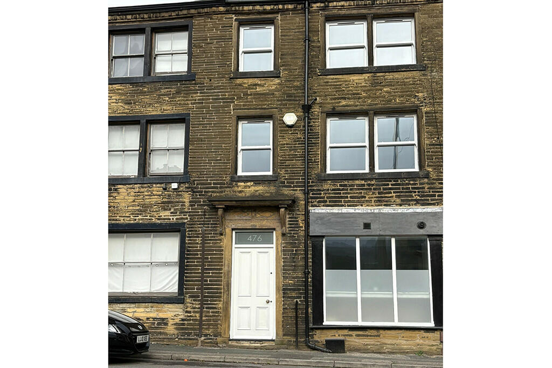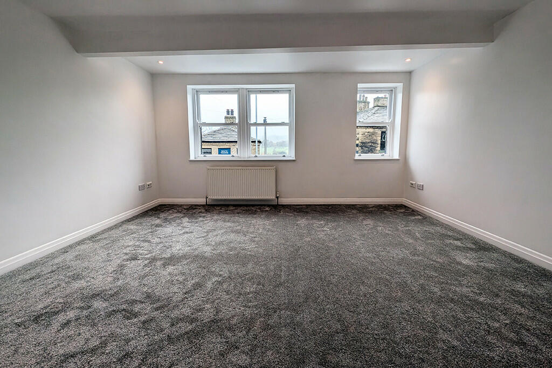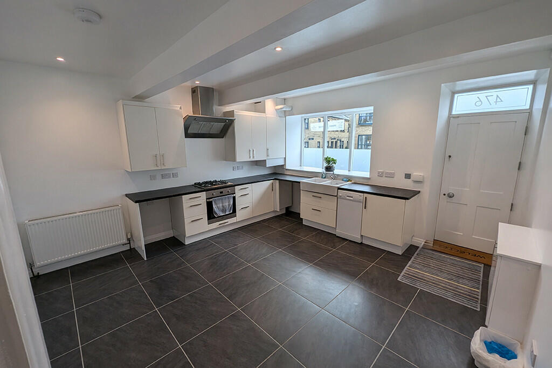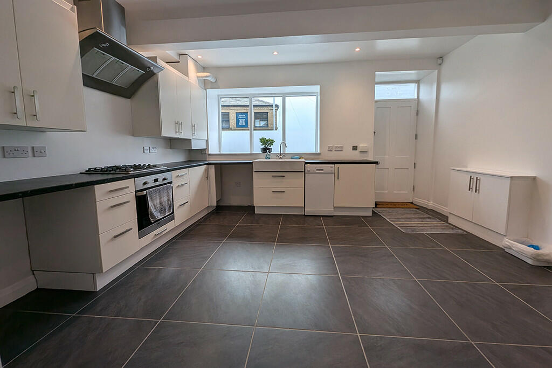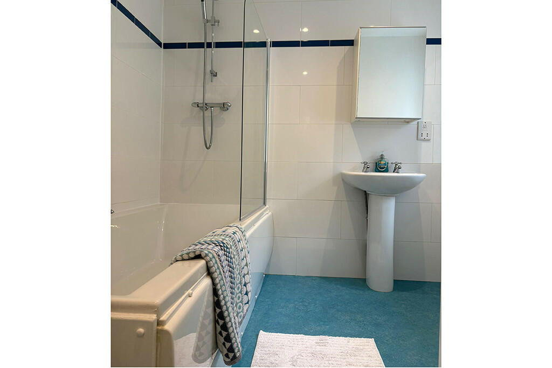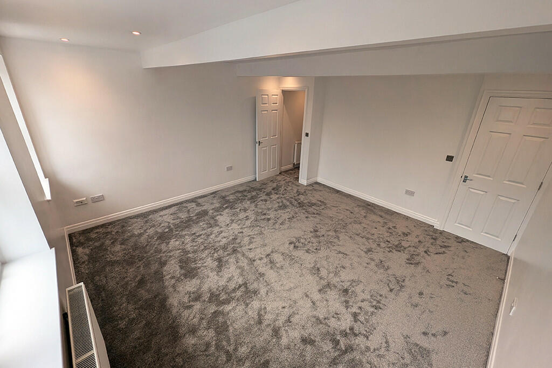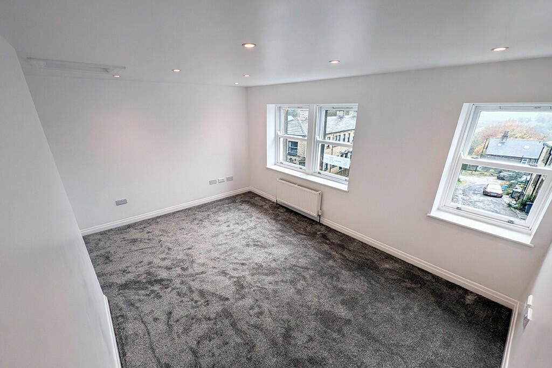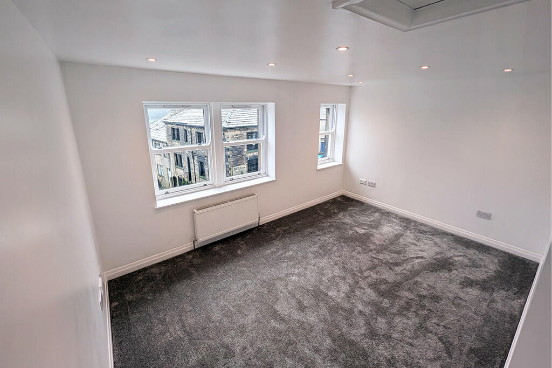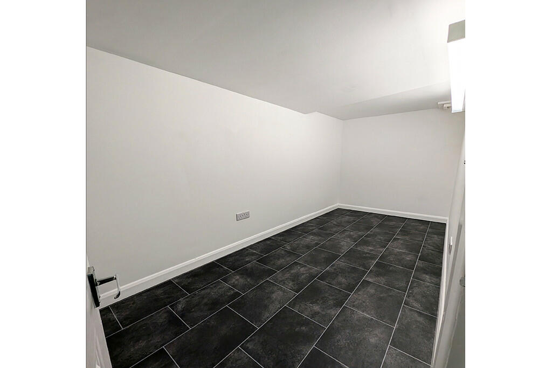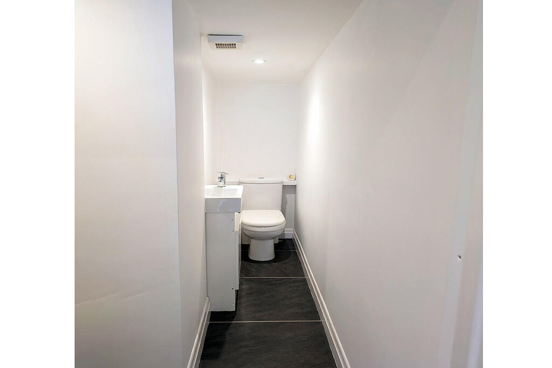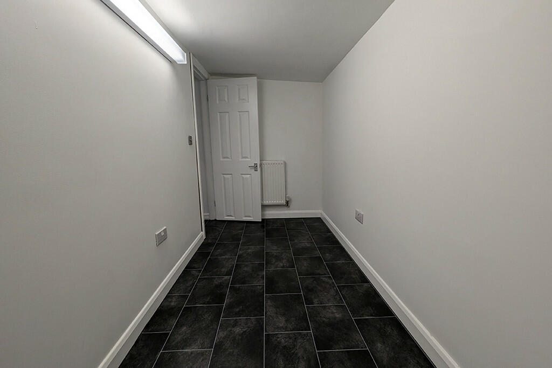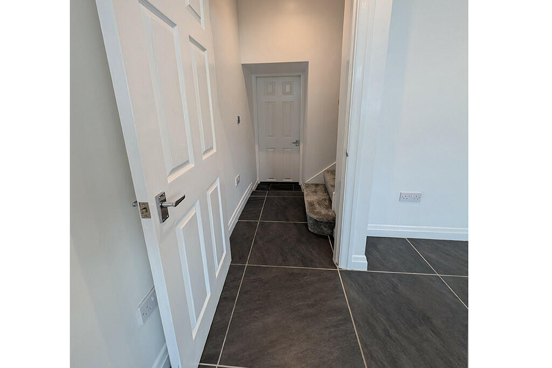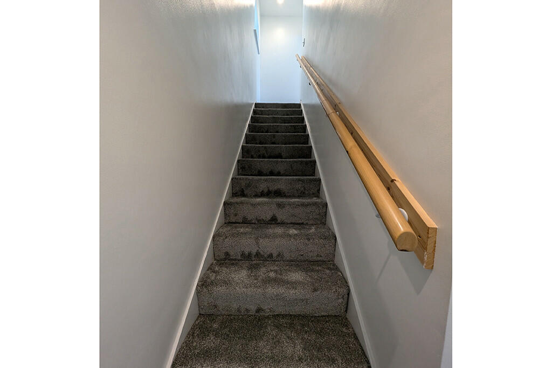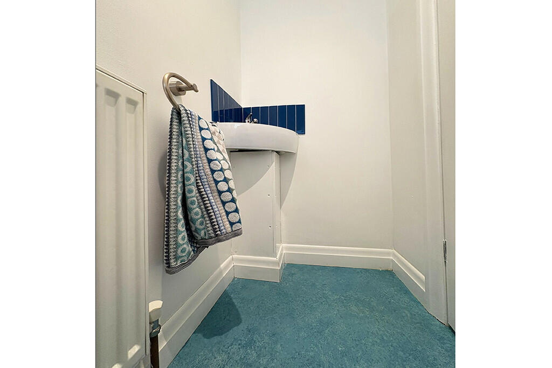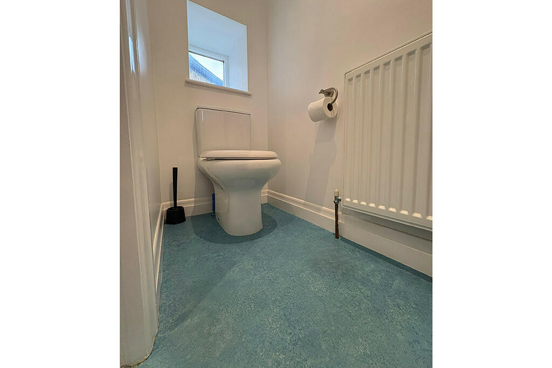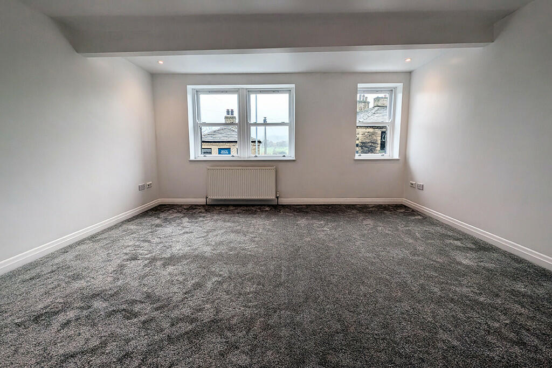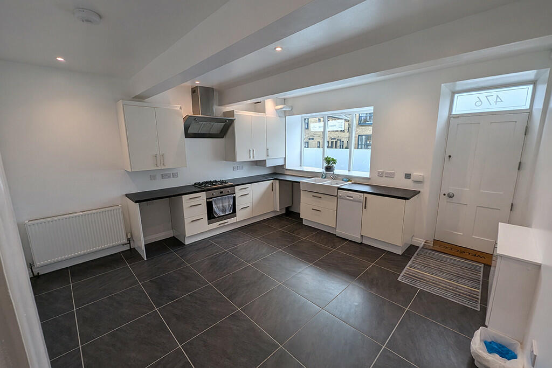Thornton Road, Thornton
Property Details
Bedrooms
1
Bathrooms
1
Property Type
Terraced
Description
Property Details: • Type: Terraced • Tenure: N/A • Floor Area: N/A
Key Features: • IDEAL FOR THE FIRST TIME BUYER/INVESTOR • MID TERRACE • GAS CENTRAL HEATING • DOUBLE GLAZED WINDOWS • WELL PRESENTED THROUGHOUT • SPACIOUS THROUGHOUT • VILLAGE LOCATION • SET OVER THREE FLOORS • ONE BEDROOM • CLOSE TO LOCAL AMENITIES
Location: • Nearest Station: N/A • Distance to Station: N/A
Agent Information: • Address: 11 Green End Clayton Bradford BD14 6BA
Full Description: ** VIEWING IS A MUST ** This beautifully presented Grade II listed, spacious one bedroom mid terrace is perfect for a first time buyer or an investor. This property is located in the much sought after, and historical, Thornton village. Deceptively spacious and situated over three floors, the property comprises of a ground floor modern fitted kitchen, large storage room as well as a W/C. On the first floor there is a well lit spacious living room with new carpets and spotlights. The second floor comprises of a bedroom offering a fantastic amount of space, with a white tiled bathroom featuring a bath, over head shower and hand basin. There is also a separate W/C. This house benefits from double glazed windows throughout, gas central heating, new carpets and spotlights. It is situated close to local amenities and transport links as well as a variety of primary and secondary schools. ENTRANCE/GROUND FLOOR Front door leads to a good sized kitchen. KITCHEN 14' 8" x 14' 4" (4.47m x 4.37m) Ground floor spacious kitchen comprising of modern, gloss fitted wall base units, with an integrated oven, gas hob and extractor fan. There is plumbing for a washing machine and dishwasher. The kitchen has an access door leading to a W/C as well as under stair-storage and large storage room, which could be used as a utility space. There is also a door leading to the first floor. LARGE STORAGE ROOM 11' 3" x 4' 9" (3.43m x 1.45m) This room needs to be seen to be appreciated. It is very spacious and offers plenty of room for storage, utility room or a potential office. W/C Hand Wash basin and W/C. FIRST FLOOR Stairs leading to the first floor. Door leading to living room. LIVING ROOM 14' 8" x 15' 1" (4.47m x 4.6m) The large living room has two windows which create a well lit, airy space. It has recently had new carpets and features modern ceiling spotlights making this room ready to furnish. SECOND FLOOR Stairs leading to second floor. BEDROOM ONE 14' 9" x 10' 0" (4.5m x 3.05m) The bedroom is spacious and modern with new carpets and spotlights mirroring the modern theme of the whole house. L SHAPE BATHROOM The L shaped bathroom features white tiling and a bath with over head shower as well as a hand wash basin. W/C Toilet with hand wash basin. Brochures5 Page Portrait -...
Location
Address
Thornton Road, Thornton
City
Dixmoor
Features and Finishes
IDEAL FOR THE FIRST TIME BUYER/INVESTOR, MID TERRACE, GAS CENTRAL HEATING, DOUBLE GLAZED WINDOWS, WELL PRESENTED THROUGHOUT, SPACIOUS THROUGHOUT, VILLAGE LOCATION, SET OVER THREE FLOORS, ONE BEDROOM, CLOSE TO LOCAL AMENITIES
Legal Notice
Our comprehensive database is populated by our meticulous research and analysis of public data. MirrorRealEstate strives for accuracy and we make every effort to verify the information. However, MirrorRealEstate is not liable for the use or misuse of the site's information. The information displayed on MirrorRealEstate.com is for reference only.
