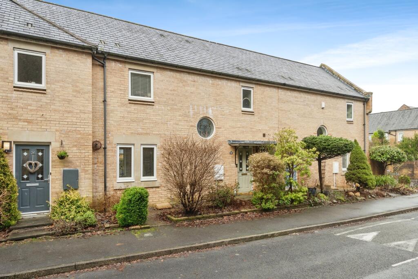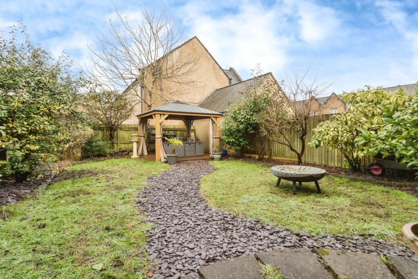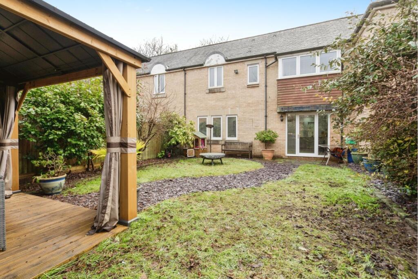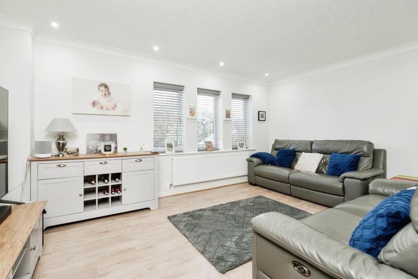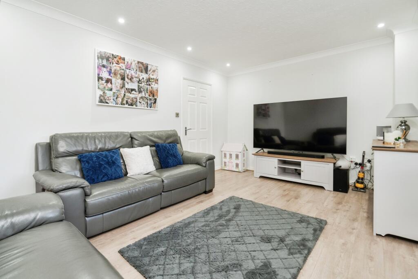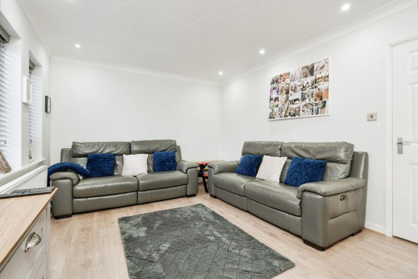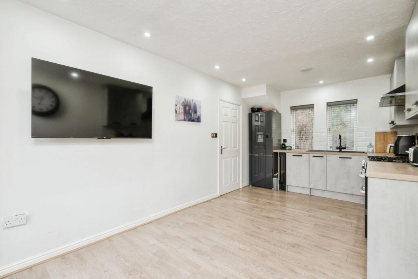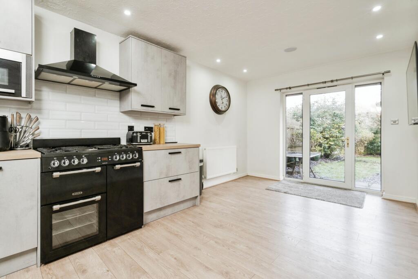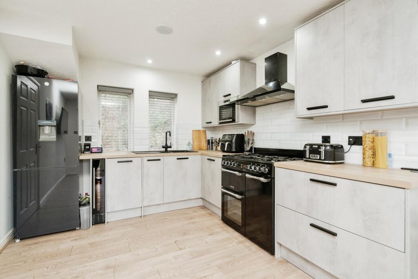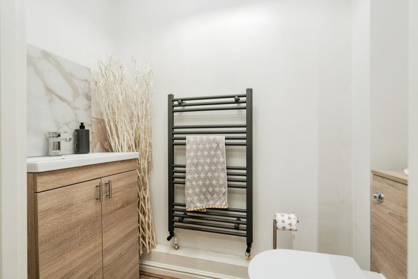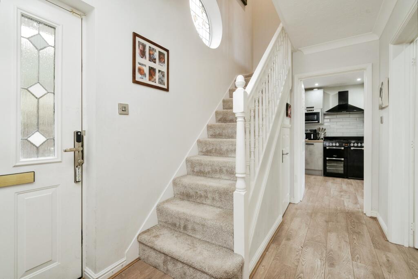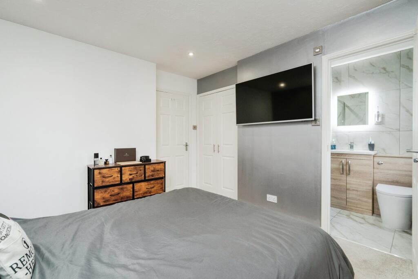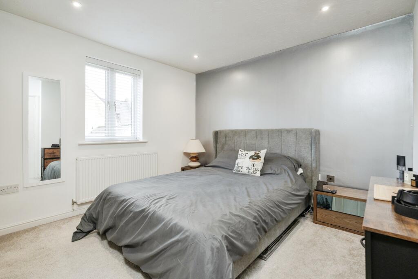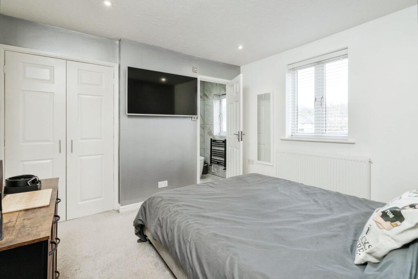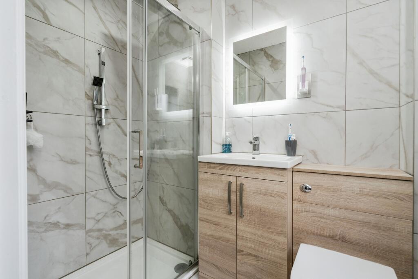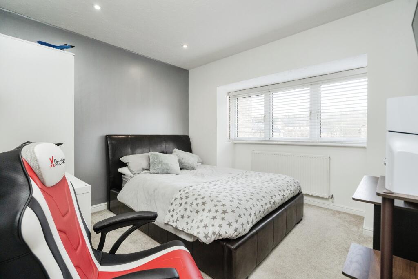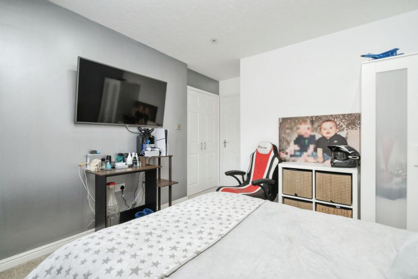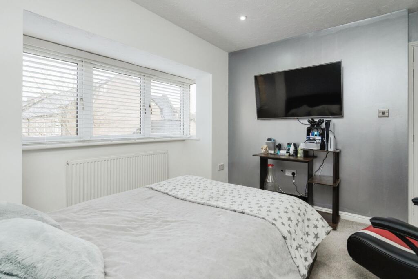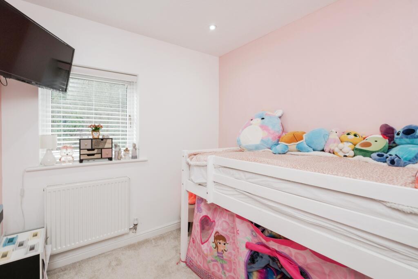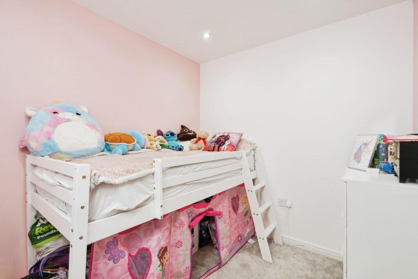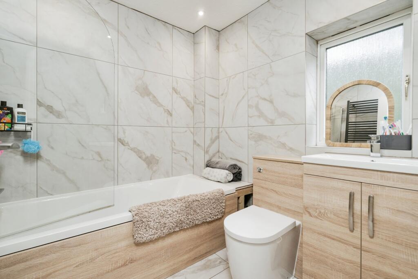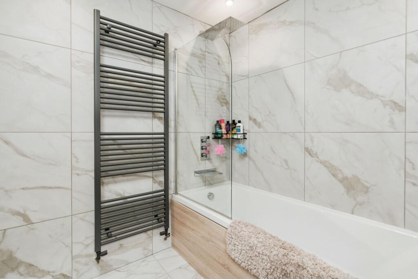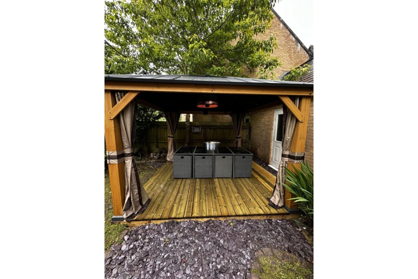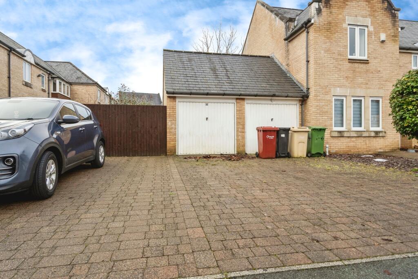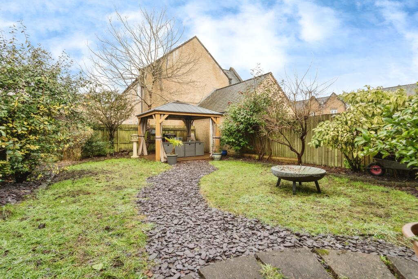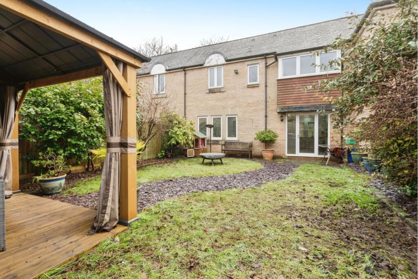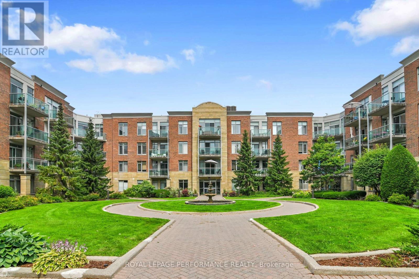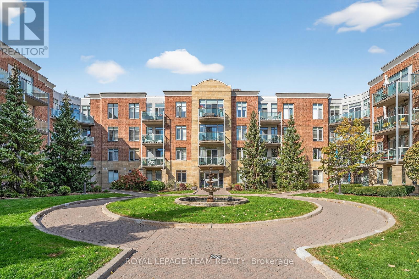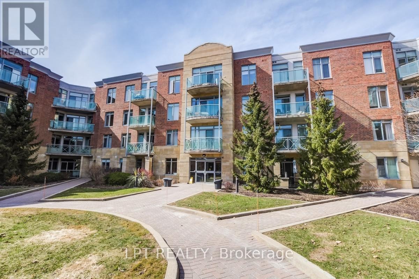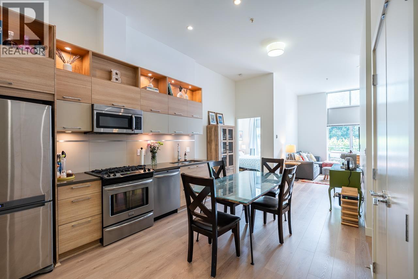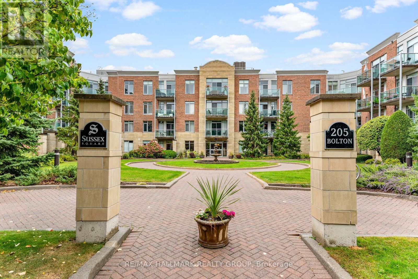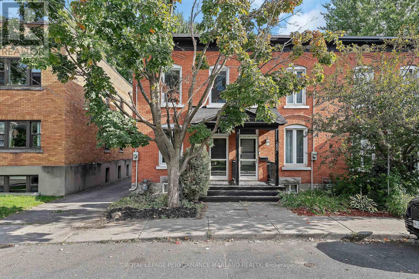Threadfold Way, Eagley, Bolton, BL7
Property Details
Bedrooms
3
Bathrooms
2
Property Type
Mews
Description
Property Details: • Type: Mews • Tenure: N/A • Floor Area: N/A
Key Features: • Three Bedroom Mews House • Garage And Driveway • Open Plan Kitchen/Diner • Rear Enclosed Garden • New Kitchen & Bathrooms • Master En-Suite And Guest W/C • 360 Tour • Good Local Schools • Fantastic Transport Links • Viewings Highly Recommended
Location: • Nearest Station: N/A • Distance to Station: N/A
Agent Information: • Address: Purplebricks, 650 The Crescent Colchester Business Park, Colchester, United Kingdom, CO4 9YQ
Full Description: The PropertyLocated in the desirable Eagley Valley area, Threadfold Way is a beautifully presented home perfect for families and professionals alike. This vibrant location is known for its blend of modern townhouses and converted cotton mills, creating a charming and sought-after residential setting. With excellent local amenities, including shopping, schools, and leisure facilities, as well as easy access to the surrounding countryside, this property offers an exceptional lifestyle opportunity.The kitchen is a standout feature, equipped with premium appliances including a 5-gas burner Leisure range cooker with a wok burner, a boiling water tap, an integrated dishwasher, a Lamona microwave, a washing machine, and a 7-bottle wine cooler. Nest Smart Heating Control further enhances the home’s modern comfort and efficiency.The downstairs cloakroom/WC is fitted with a vanity sink, a matching toilet, and an anthracite radiator, with tiled flooring completing the contemporary look. The main bathroom offers a luxurious oversized rain shower head, a waterfall bath filler, a vanity sink with a matching toilet, an anthracite radiator, and fully tiled walls. The en-suite bathroom is equally impressive, featuring a walk-in shower with an oversized rain shower head, a fitted vanity sink and toilet, a black radiator, and an LED mirror, all set within fully tiled walls.Heating has been recently upgraded with a new unvented hurricane cylinder and water pump, ensuring reliable and efficient performance throughout the home.Externally, the property boasts a good-sized, well-maintained rear garden, featuring a slate path that leads to the rear door of the detached garage and driveway parking. A decked area at the back of the garden, complete with a cedar gazebo, provides a fantastic outdoor space for entertaining or relaxation, with lighting, power outlets, and an overhead infrared heater.Viewings highly recommended, book your viewing 24/7 by clicking the property brochure or via phone.Property Description DisclaimerThis is a general description of the property only, and is not intended to constitute part of an offer or contract. It has been verified by the seller(s), unless marked as 'draft'. Purplebricks conducts some valuations online and some of our customers prepare their own property descriptions, so if you decide to proceed with a viewing or an offer, please note this information may have been provided solely by the vendor, and we may not have been able to visit the property to confirm it. If you require clarification on any point then please contact us, especially if you’re traveling some distance to view. All information should be checked by your solicitor prior to exchange of contracts.Successful buyers will be required to complete anti-money laundering checks. Our partner, Lifetime Legal Limited, will carry out the initial checks on our behalf. The current non-refundable cost is £80 inc. VAT per offer. You’ll need to pay this to Lifetime Legal and complete all checks before we can issue a memorandum of sale. The cost includes obtaining relevant data and any manual checks and monitoring which might be required, and includes a range of benefits. Purplebricks will receive some of the fee taken by Lifetime Legal to compensate for its role in providing these checks.BrochuresBrochure
Location
Address
Threadfold Way, Eagley, Bolton, BL7
City
Bolton
Features and Finishes
Three Bedroom Mews House, Garage And Driveway, Open Plan Kitchen/Diner, Rear Enclosed Garden, New Kitchen & Bathrooms, Master En-Suite And Guest W/C, 360 Tour, Good Local Schools, Fantastic Transport Links, Viewings Highly Recommended
Legal Notice
Our comprehensive database is populated by our meticulous research and analysis of public data. MirrorRealEstate strives for accuracy and we make every effort to verify the information. However, MirrorRealEstate is not liable for the use or misuse of the site's information. The information displayed on MirrorRealEstate.com is for reference only.
