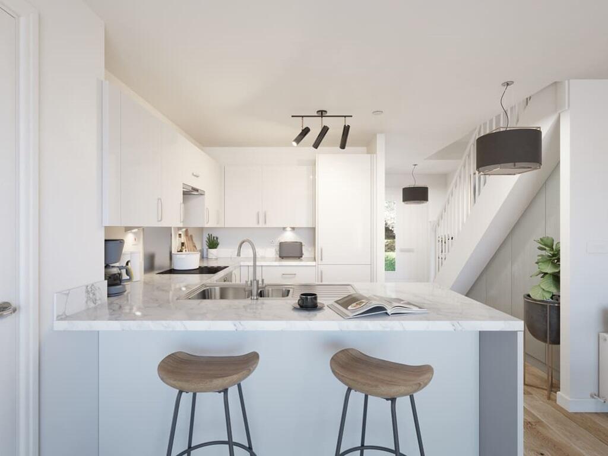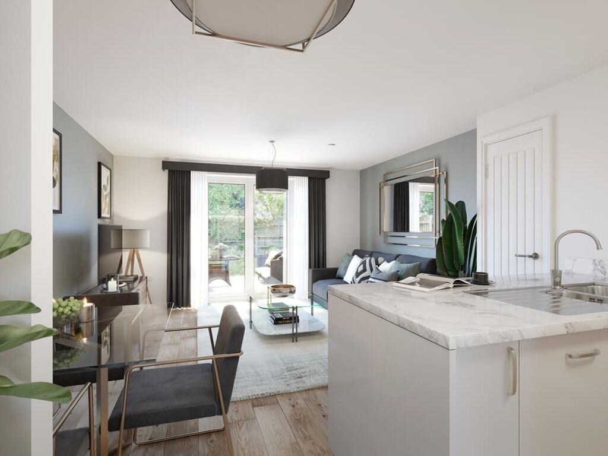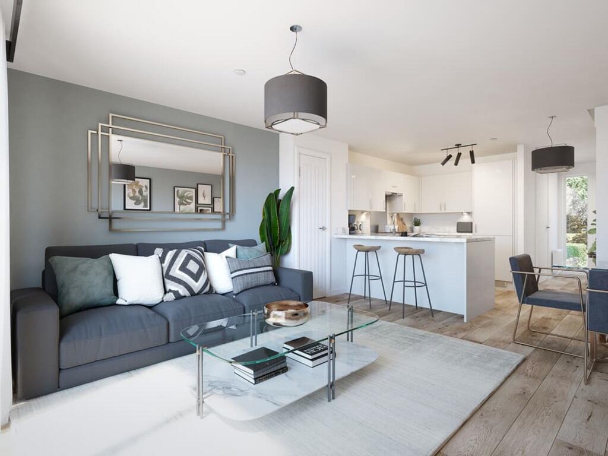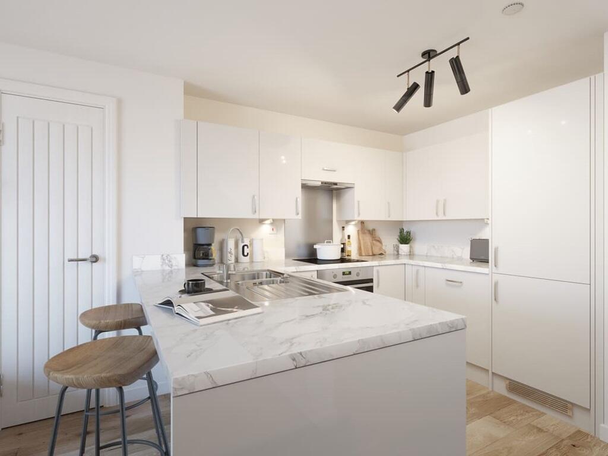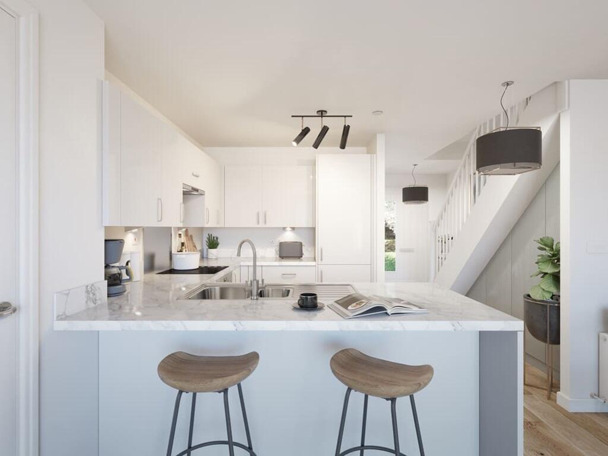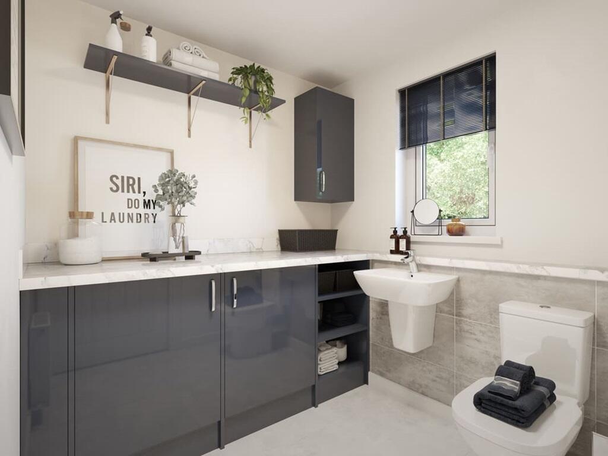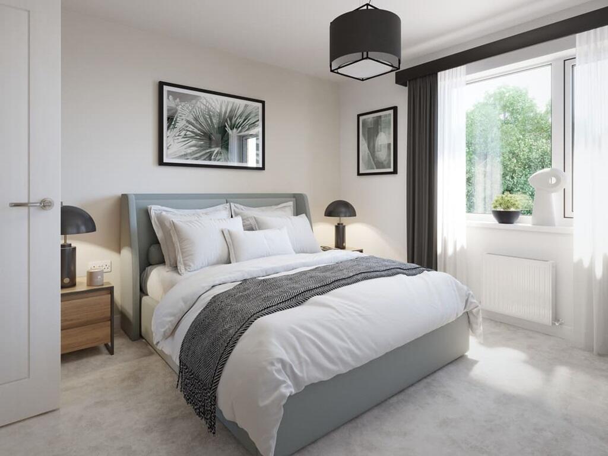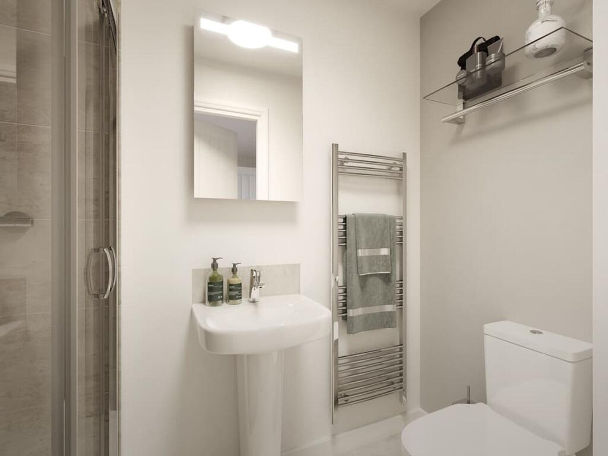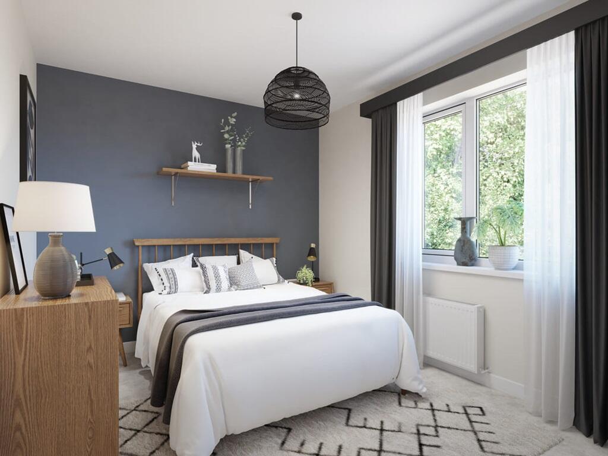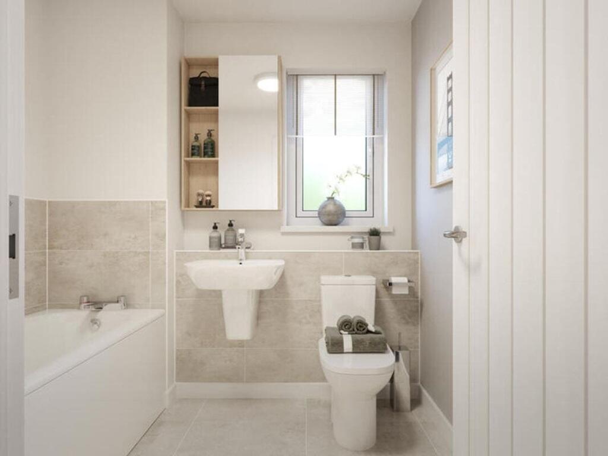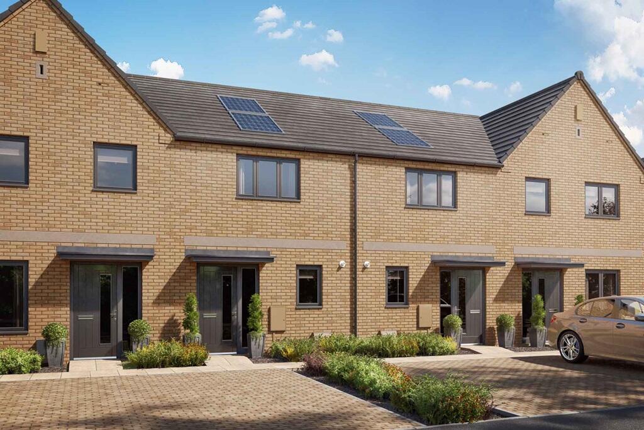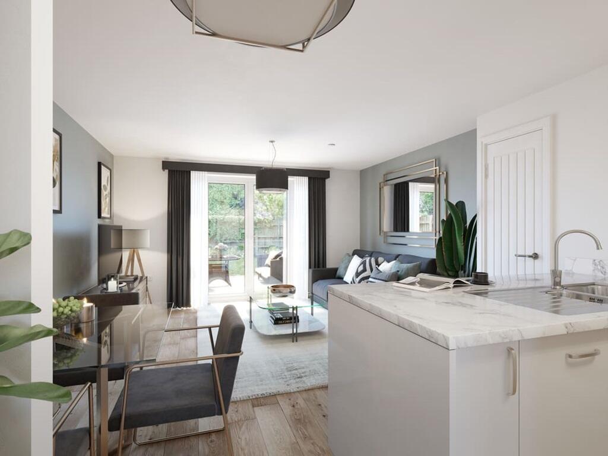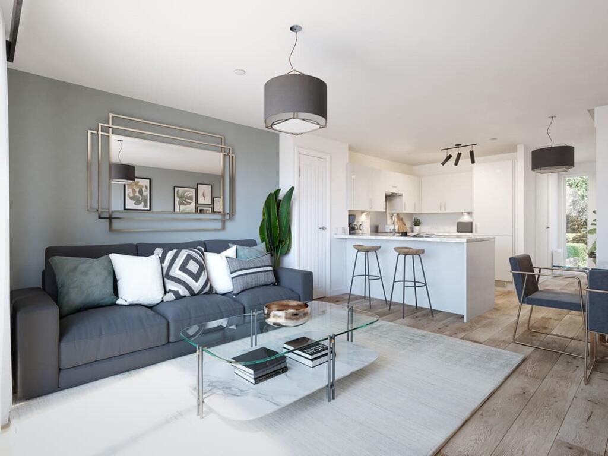Three Counties Way, Haverhill, CB9 7FB
Property Details
Property Type
Semi-Detached
Description
Property Details: • Type: Semi-Detached • Tenure: N/A • Floor Area: N/A
Key Features: • Includes £2,980 worth of optional upgrades • Upgraded kitchen with integrated appliances • Open plan kitchen/living/dining area • Lounge with French doors leading to the rear garden • Cloakroom/utility is a dedicated space for laundry • Double bedroom with an en-suite shower room • Second double bedroom with built-in storage cupboard • There's space for built-in under stairs storage • Driveway parking for 2 cars • Do you need help with your deposit? Speak to us about Deposit Match*
Location: • Nearest Station: N/A • Distance to Station: N/A
Agent Information: • Address: Three Counties Way, Haverhill, CB9 7FB
Full Description: Plot 85 | The Beaford | The Arboretum Deposit Match - With Deposit Match, we could help you move into your new home with a larger deposit. Put down a 5% deposit and we'll top it up by 5%, helping you secure your dream home. - Terms & Conditions apply. Find out more here. Located along a private drive with driveway parking for 2 cars, the 2 bedroom Beaford is spacious and modern with an all-in-one living space.At the front of the home you'll find the handy downstairs cloakroom/utility room, allowing room for a washing machine and the laundry. This home offers flexible and social living space with an open plan kitchen/living/dining area. The living area features French doors, which let in plenty of natural light to the living space.Upstairs, there's two double bedrooms, which have plenty of room for additional furniture and storage, and the main bedroom has its own en-suite shower room.Tenure: FreeholdEstate management fee: £221.82Council Tax Band: TBC - Council Tax Band will be confirmed by the local authority on completion of the propertyRoom DimensionsGround FloorKitchen - 2.92m x 2.16m, 9'7" x 7'1"Kitchen Diner Living - 4.06m x 3.80m, 13'4" x 12'6"First FloorBedroom 1 - 4.06m max x 3.78m, 13'4" max x 12'5"Bedroom 2 - 4.06m max x 2.69m, 13'4" max x 8'10"
Location
Address
Three Counties Way, Haverhill, CB9 7FB
City
West Suffolk
Features and Finishes
Includes £2,980 worth of optional upgrades, Upgraded kitchen with integrated appliances, Open plan kitchen/living/dining area, Lounge with French doors leading to the rear garden, Cloakroom/utility is a dedicated space for laundry, Double bedroom with an en-suite shower room, Second double bedroom with built-in storage cupboard, There's space for built-in under stairs storage, Driveway parking for 2 cars, Do you need help with your deposit? Speak to us about Deposit Match*
Legal Notice
Our comprehensive database is populated by our meticulous research and analysis of public data. MirrorRealEstate strives for accuracy and we make every effort to verify the information. However, MirrorRealEstate is not liable for the use or misuse of the site's information. The information displayed on MirrorRealEstate.com is for reference only.
