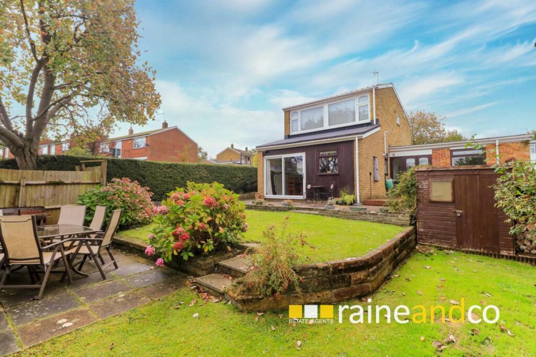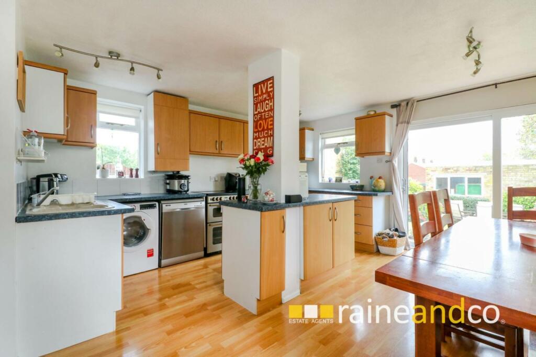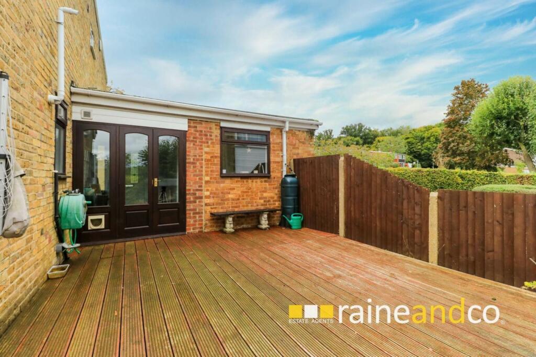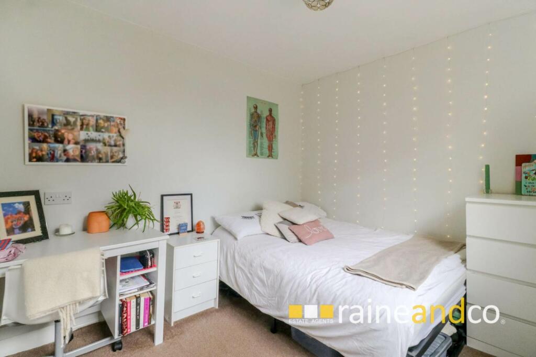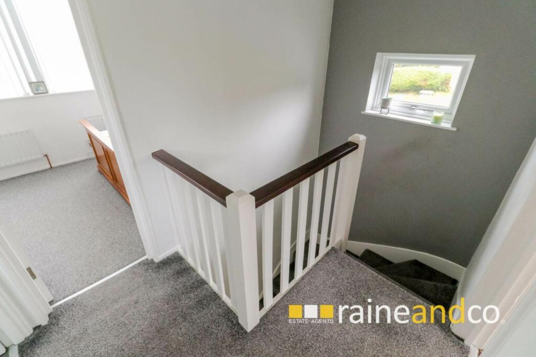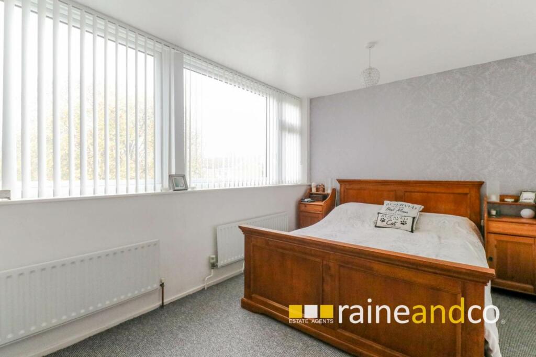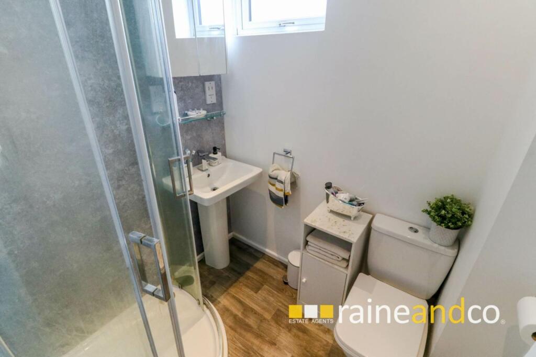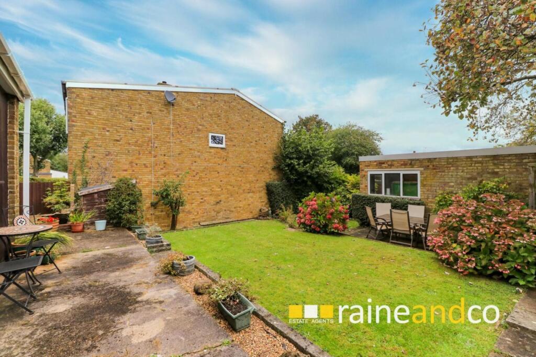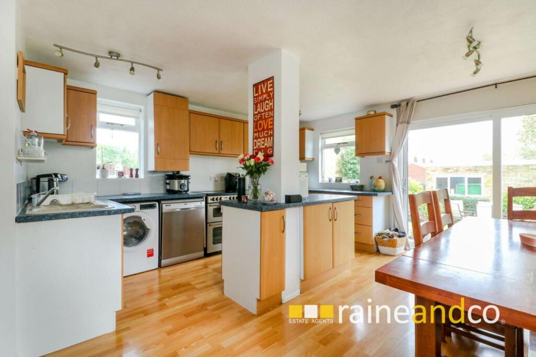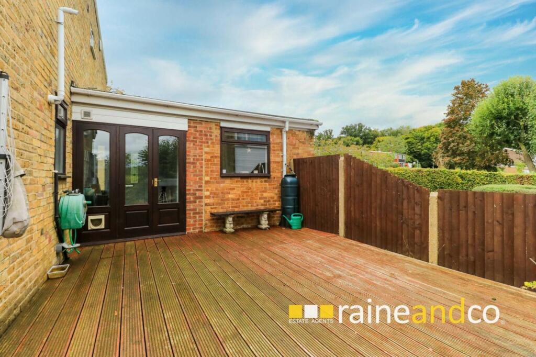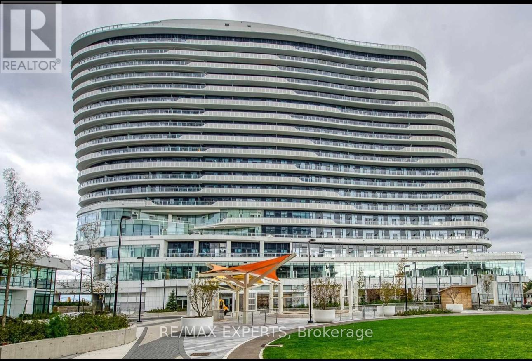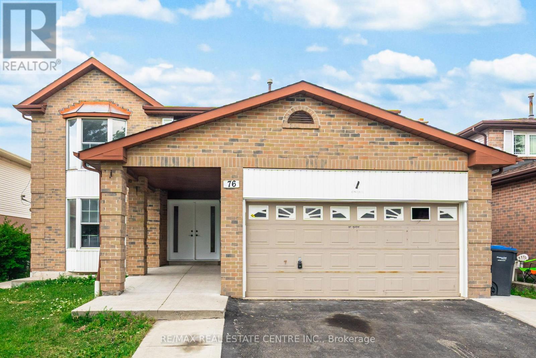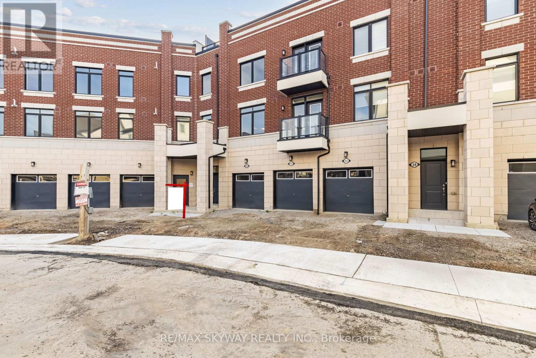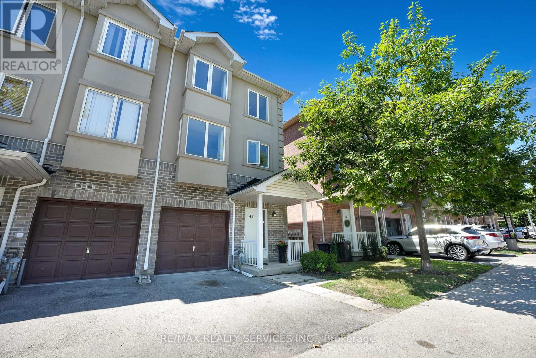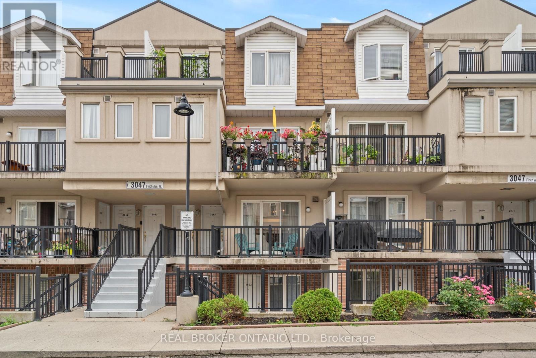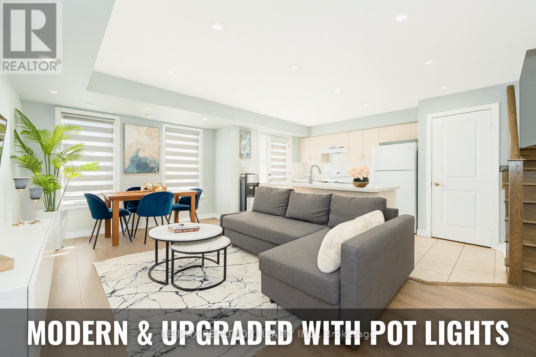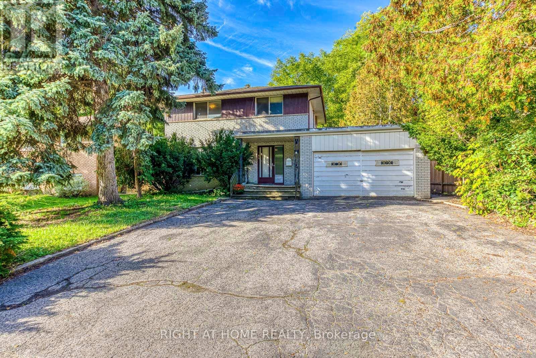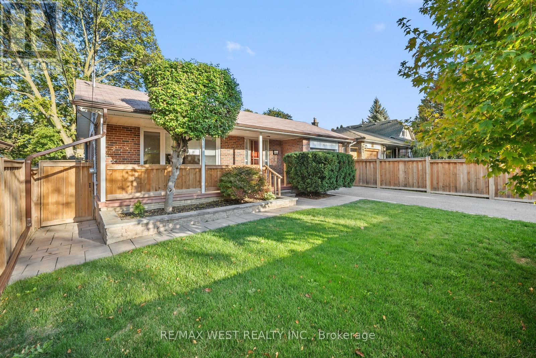Thrush Avenue, Hatfield
Property Details
Bedrooms
4
Bathrooms
2
Property Type
Detached
Description
Property Details: • Type: Detached • Tenure: N/A • Floor Area: N/A
Key Features: • Detached House • Popular Birds & Trees Location • Fantastic Corner Plot • 3 / 4 Bedrooms • 2 / 3 Receptions • Re Fitted Bathroom & Shower Room • Front & Rear Gardens • Parking for 4 vehicles • Workshop • Flexible Accommodation
Location: • Nearest Station: N/A • Distance to Station: N/A
Agent Information: • Address: 11 Market Place, Hatfield, AL10 0LJ
Full Description: Extended Detached Family Home | Corner Plot in the Sought-After Birds and Trees Area of Hatfield. We are delighted to present this beautifully extended three/four-bedroom detached house, occupying a desirable corner plot in the highly sought-after Birds and Trees area of Hatfield. Offering versatile living spaces and stylish interiors, this property is perfectly designed for modern family living. Its prime location provides easy access to local shops, schools, and Hatfield Leisure Centre, making it an exceptional opportunity for families seeking a well-connected and vibrant community. Property Highlights Spacious and Flexible Living Areas: Entrance porch leading to a welcoming entrance hall. Generously proportioned lounge, ideal for relaxation and family gatherings. Stunning triple-aspect kitchen/dining/family room, offering an abundance of natural light, a contemporary design, and versatile space for entertaining or day-to-day living. Ground-floor study/bedroom four, providing flexibility for a home office, guest room, or additional family space. Bathrooms:Ground floor bathroom, complete with a shower.Refitted first-floor shower room, finished to a high standard.Bedrooms: Three well-proportioned first-floor bedrooms, offering ample space and comfort for family members. Exterior FeaturesGenerous Corner Plot: Enhancing the sense of space and privacy. Front Garden & Parking: Ample off-street parking for up to four cars.Rear Garden: Approximately 45` in length with an Easterly aspect, perfect for morning sunshine. Includes a workshop/home office, ideal for remote working or creative pursuits.Additional FeaturesGas Central Heating: Providing warmth and energy efficiency.Double Glazed Windows and Doors: Ensuring comfort and insulation. UPVC Fascias: Reducing maintenance requirements.Prime LocationSituated in the Birds and Trees area, this property is highly popular with families thanks to its proximity to:Local shops and everyday amenities.Well-regarded schools, perfect for growing families.The Hatfield Leisure Centre, offering a range of sports and recreational facilities.Convenient transport links to Hatfield Town Centre, the Galleria shopping centre, and major road networks.This extended detached home combines versatility, space, and a fantastic location, making it the ideal choice for families looking to settle in a welcoming and vibrant neighborhood. Contact us today to arrange a viewing and discover everything this exceptional property has to offer!Entrance PorchVia a frosted double glazed leaded light effect front door. Single radiator. Double glazed window and double glazed French doors to rear garden. Opening to entrance hall. Door to:Study / Bedroom FourSingle radiator. Double glazed window to rear.Entrance HallStairs to first floor with large understairs storage cupboard. Single radiator. Double cloaks cupboard. Single shelved cupboard. Doors to:Ground Floor Cloaks/ BathroomComprising a panel enclosed bath with central mixer tap and twin head (rainwater and detachable) shower unit over. Low level W.C. Vanity unit with wash hand basin, mixer tap and cupboard under. Tiled walls. Extractor fan. Tiled floor.LoungeTwo single radiators. Feature brick open fireplace. Double glazed window to front.Open Plan Kitchen / Dining / Family RoomComprising a range of fitted wall and base units with matching island unit and work surfaces over. Inset single drainer, one and a half bowl ceramic sink unit with mixer tap. Part tiled walls. Electric cooker point. Space for upright fridge/freezer. Plumbing for washing machine and dishwasher. Cupboard housing wall mounted boiler. Single radiator. Wood laminate effect flooring. Triple aspect with double glazed windows to both sides and rear. Double glazed patio doors to rear garden.First Floor LandingAccess to loft. Double glazed window to side. Doors to:Bedroom OneTwo single radiators. Double glazed window to rear.Bedroom TwoSingle radiator. Double glazed window to front.Bedroom ThreeSingle radiator. Double glazed window to front.Shower RoomRefitted with an aquaboard corner glazed cubicle with glazed sliding door and electric shower. Low level W.C. Pedestal wash hand basin with mixer tap. Part aquaboard walls. Downlighters. Extractor fan. Shaver point. Heated chrome effect towel rail. Frosted double glazed window to side.Front GardenOwn driveway with parking for four cars. Exterior lighting. Raised flower bed with mature bushes and shrubs. Mature hedges to boundaries. Pedestrian gate to:Rear GardenApprox 45` with an Easterly aspect. Paved and decked areas with tiered lawn and flower beds to borders. Range of mature shrubs and bushes. Cold water tap. Exterior lighting. Timber garden shed and log store. Rear pedestrian access (blocked).WorkshopVia a double glazed door. Light and power. Double glazed window. Brick built covered storage area to rear.Material InformationPart A:Council Tax Band: E Amount £:2,766.37Freehold Part BType: HousePhysical Characteristics: DetachedConstruction Type: Brick with metal roof.Rec Rooms: 2 / 3 Bedrooms: 3 / 4 Bathrooms: 2 Kitchens: 1Parking: Off StreetMobile Signal: Great Are the following Services connected:Electricity Yes Renewable / Batteries NoGas Yes Water YesTelephone Yes Broadband YesDrainage Yes Does the property have Central Heating YesWhat Fuel does it use: GasPart CAre there any known safety issues: No Has the property been adapted for accessibility: NoIs the property in a Conservation area: NoIs the property a listed building: NoAre there any planning applications, which of approved would affect the property: NoIs the access road made up and adopted: YesIs the property affected by any rights of way: NoAre there any proposals or disputes which affect the property (either with an individual or public body): NoAre there any shared or communal facilities: NoAre there any covenants affecting the property: NoAre there any preservation orders affect the property: NoHas the property been extended: Yes prior to current owners purchaseHave you carried out any alteration to the property: NoIs there any coastal erosion risk: NoHas there been any mining in the area: NoHas Japanese Knotweed ever been identified at the property or adjoining land: NoOther:To your knowledge is there anything else that has occurred at the property that would affect the transactional decision of the average buyer:NoAre there any material issues with the property that any potential should be aware of: NoNoticePlease note we have not tested any apparatus, fixtures, fittings, or services. Interested parties must undertake their own investigation into the working order of these items. All measurements are approximate and photographs provided for guidance only.BrochuresBrochure 1
Location
Address
Thrush Avenue, Hatfield
City
Thrush Avenue
Features and Finishes
Detached House, Popular Birds & Trees Location, Fantastic Corner Plot, 3 / 4 Bedrooms, 2 / 3 Receptions, Re Fitted Bathroom & Shower Room, Front & Rear Gardens, Parking for 4 vehicles, Workshop, Flexible Accommodation
Legal Notice
Our comprehensive database is populated by our meticulous research and analysis of public data. MirrorRealEstate strives for accuracy and we make every effort to verify the information. However, MirrorRealEstate is not liable for the use or misuse of the site's information. The information displayed on MirrorRealEstate.com is for reference only.
