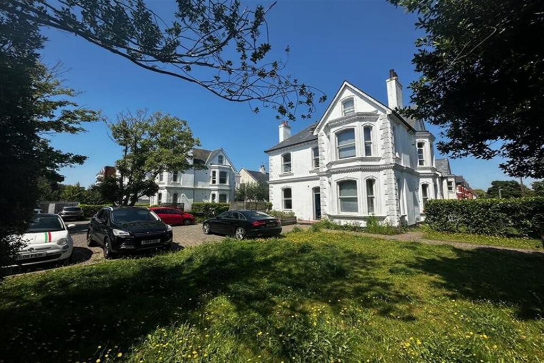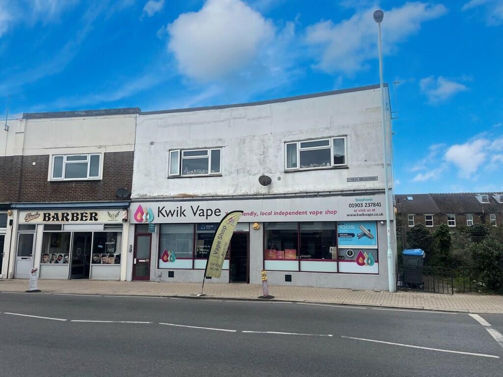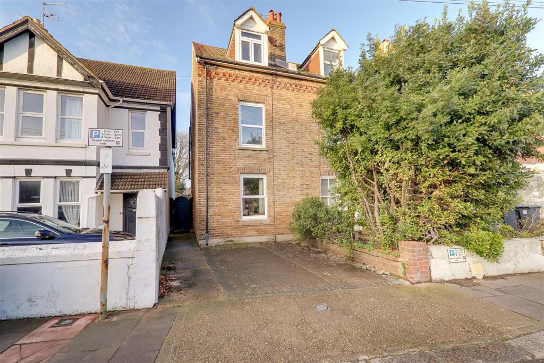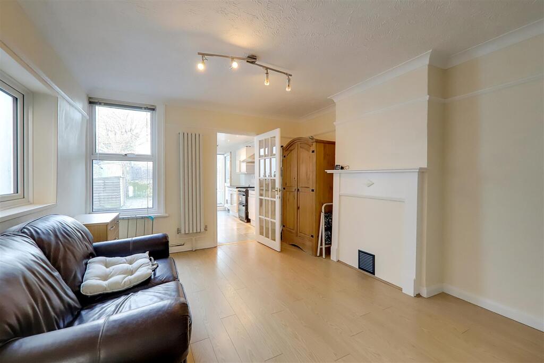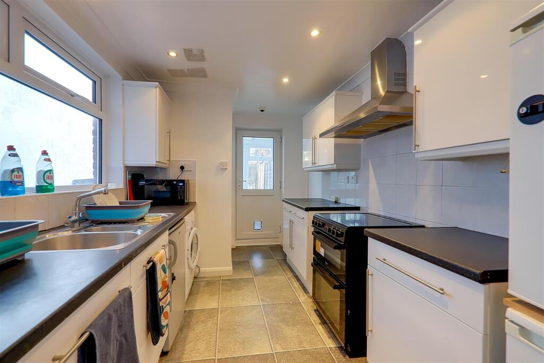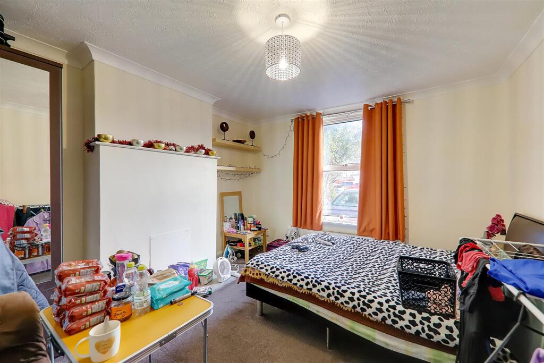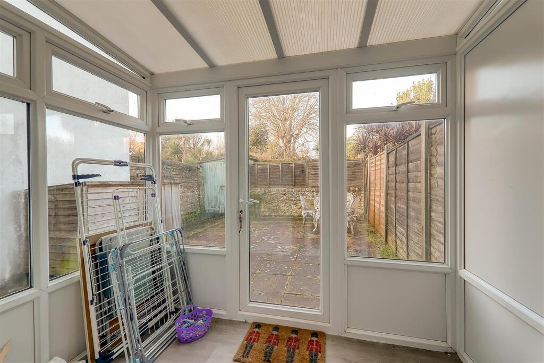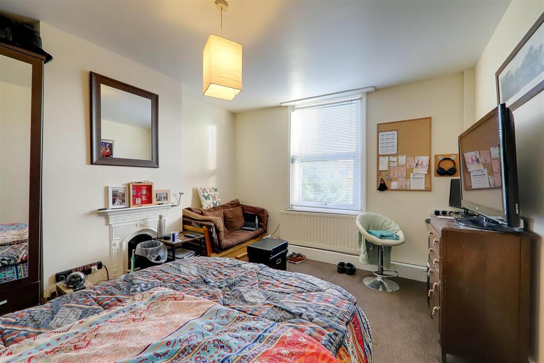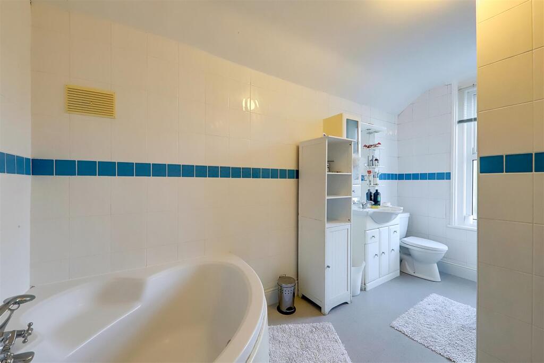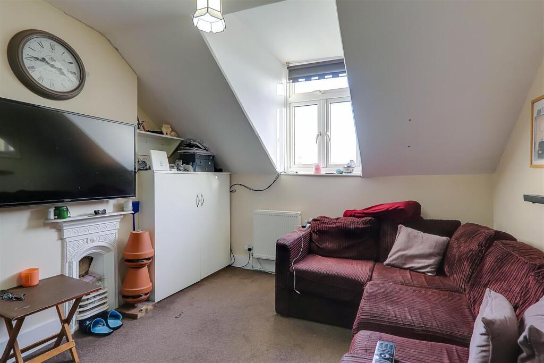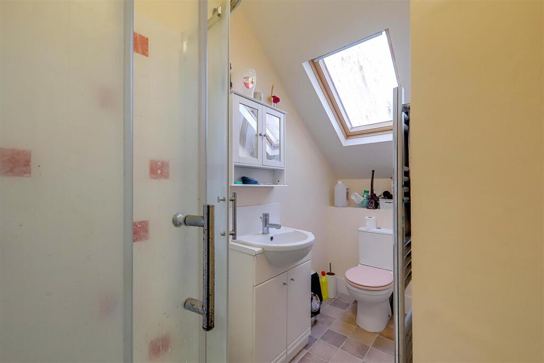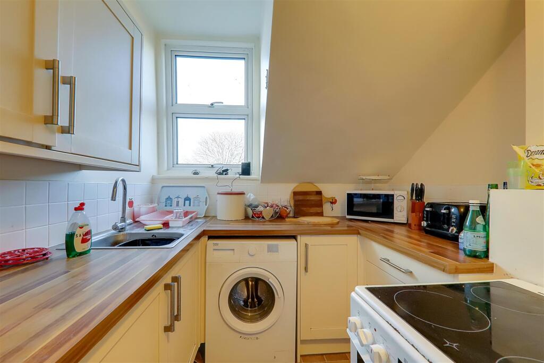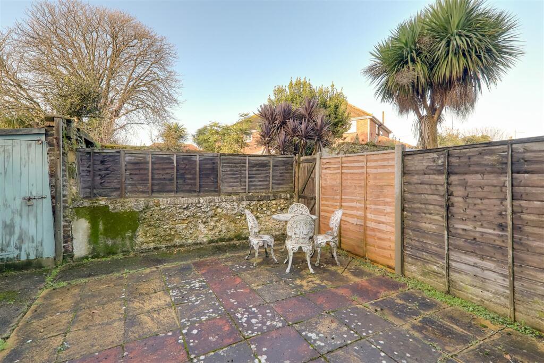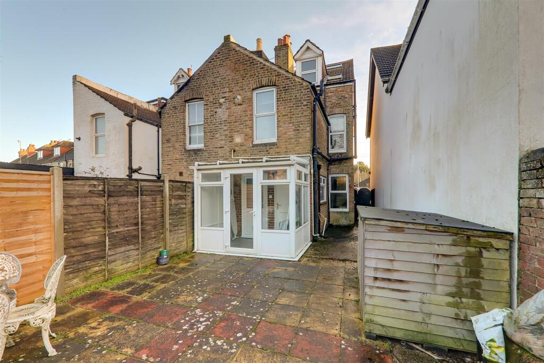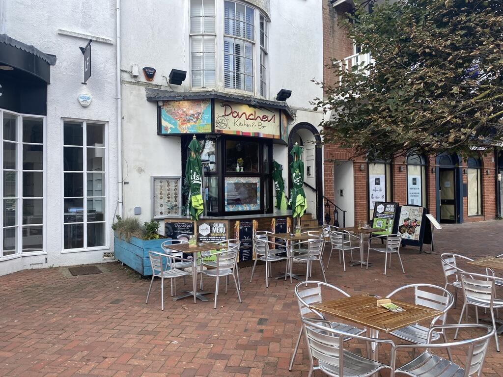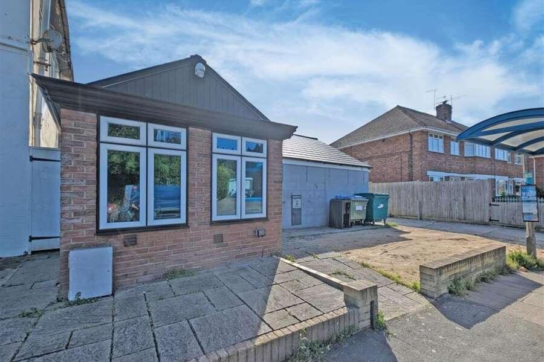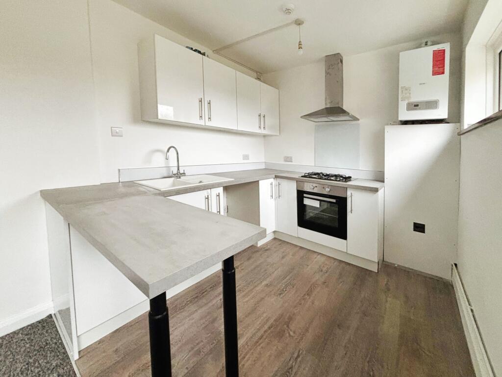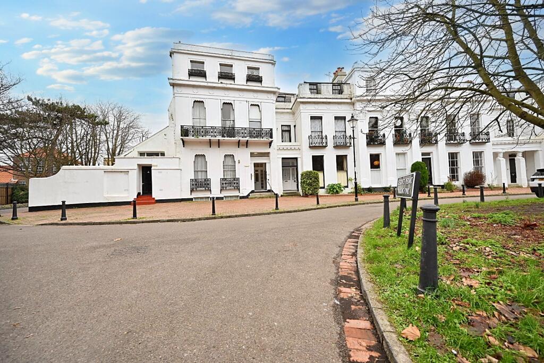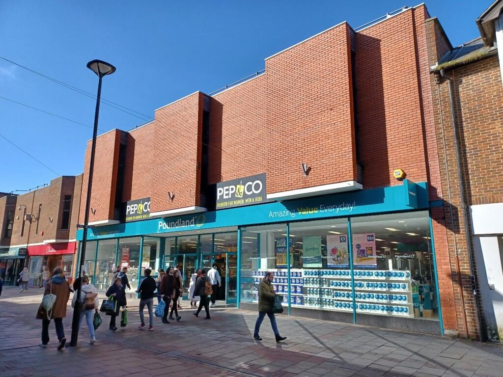Thurlow Road, Worthing, BN11
For Sale : GBP 399950
Details
Bed Rooms
3
Bath Rooms
2
Property Type
End of Terrace
Description
Property Details: • Type: End of Terrace • Tenure: N/A • Floor Area: N/A
Key Features: • CHAIN FREE • Central Worthing • End Of Terrace • Period Style Town House • Three Double Bedrooms • Two Bathrooms • Off Road Parking • Rear Garden • Two Receptions Room • Ground Floor WC
Location: • Nearest Station: N/A • Distance to Station: N/A
Agent Information: • Address: 1-3 Broadwater Street West, Broadwater, Worthing, West Sussex, BN14 9BT
Full Description: A period three double bedroom, two bathroom end of terrace townhouse benefitting from off road parking located in sought after Central Worthing. The property is within convenient distance of local schools, shops, hospital, popular transport links and amenities. Briefly the accommodation comprises; GROUND FLOOR: living room, dining room, kitchen, conservatory and wc, FIRST FLOOR; two bedrooms and bathroom/shower room SECOND FLOOR: bedroom, kitchen and shower room/wc. Externally there is a private rear garden and front garden with off road parking CHAIN FREE.Accessed via side. Double glazed door to:Ground Floor - Dining Room - 4.67m x 3.48m (15'4 x 11'5) - Built in half depth under stairs storage cupboard housing electric consumer unit. Dual aspect. Two double glazed windows. Radiator. Chimney breast with mantle surround. Opening to:Kitchen - 4.01m x 2.34m (13'2 x 7'8) - Roll edge work surface having inset 1 1/2 bowl stainless steel sink with mixer tap and draining board. Freestanding cooker. Space and plumbing for washing machine. Space for tall fridge/freezer. Matching range of cupboards, drawers and wall units. Tiled floor. Double glazed window to side. Double glazed door to:Convervatory - 2.49m x 1.68m (8'2 x 5'6) - Double glazed surround. Double glazed door to REAR GARDEN. Door to:Wc - Close coupled wc. Wall mounted wash hand basin. Double glazed window. Tiled floor.Living Room - 3.96m x 3.45m (13'0 x 11'4) - Double glazed window to front. Radiator.Stairs from dining room to:First Floor - Landing - Double glazed window to side. Radiator.Bedroom - 3.84m x 3.43m (12'7 x 11'3) - Double glazed window to front. Radiator. Chimney breast with feature fire place.Bedroom - 3.16 x 2.37 (10'4" x 7'9") - Double glazed window. Radiator.Bathroom & Shower Room/Wc - 3.86m x 2.31m (12'8 x 7'7) - Panelled corner bath with mixer tap and shower attachment. Recessed step in shower tray with glazed screen, tiled surround, wall mounted controls and shower over. Vanity unit with wash hand basin and cupboard space below. Close coupled wc. Built in storage cupboard housing 'Valliant' combination boiler supplying gas central heating and hot water. Ladder style radiator. Double glazed window. Access to loft space via hatch.Stairs from first floor landing to:Second Floor - Landing - Built in storage cupboard. Radiator.Bedroom - 3.84m x 3.45m (12'7 x 11'4) - Double glazed window to front. Radiator.Kitchen - 2.54m x 2.26m (8'4 x 7'5) - Roll edge work surface having inset stainless steel sink with mixer tap and draining board. Freestanding cooker. Space and plumbing for washing machine. Space for tall fridge/freezer. Matching range of cupboards, drawers and wall units. Tiled floor. Double glazed window to side.Shower Room/Wc - Step in corner shower tray with glazed screen, tiled surround and electric 'Triton' shower. Vanity unit with wash hand basin and cupboard space below. Close coupled wc. Ladder style radiator. Double glazed 'Velux' window.Outside - Rear Garden - Paved for ease and maintenance. Timber built bike shed. Access via gate to rear and side.Front Garden - Walled border of small shurbs.Private Driveway - Block paved with off road for one vehicle.Tenure & Council Tax Band - Tenure: FreeholdCouncil tax band: Band BVersion: 1Note: These details have been provided by the vendor. Any potential purchaser should instruct their conveyancer to confirm the accuracy.BrochuresThurlow Road, Worthing, BN11EPC
Location
Address
Thurlow Road, Worthing, BN11
City
Worthing
Features And Finishes
CHAIN FREE, Central Worthing, End Of Terrace, Period Style Town House, Three Double Bedrooms, Two Bathrooms, Off Road Parking, Rear Garden, Two Receptions Room, Ground Floor WC
Legal Notice
Our comprehensive database is populated by our meticulous research and analysis of public data. MirrorRealEstate strives for accuracy and we make every effort to verify the information. However, MirrorRealEstate is not liable for the use or misuse of the site's information. The information displayed on MirrorRealEstate.com is for reference only.
Real Estate Broker
Bacon & Company, Broadwater
Brokerage
Bacon & Company, Broadwater
Profile Brokerage WebsiteTop Tags
Likes
0
Views
13
Related Homes
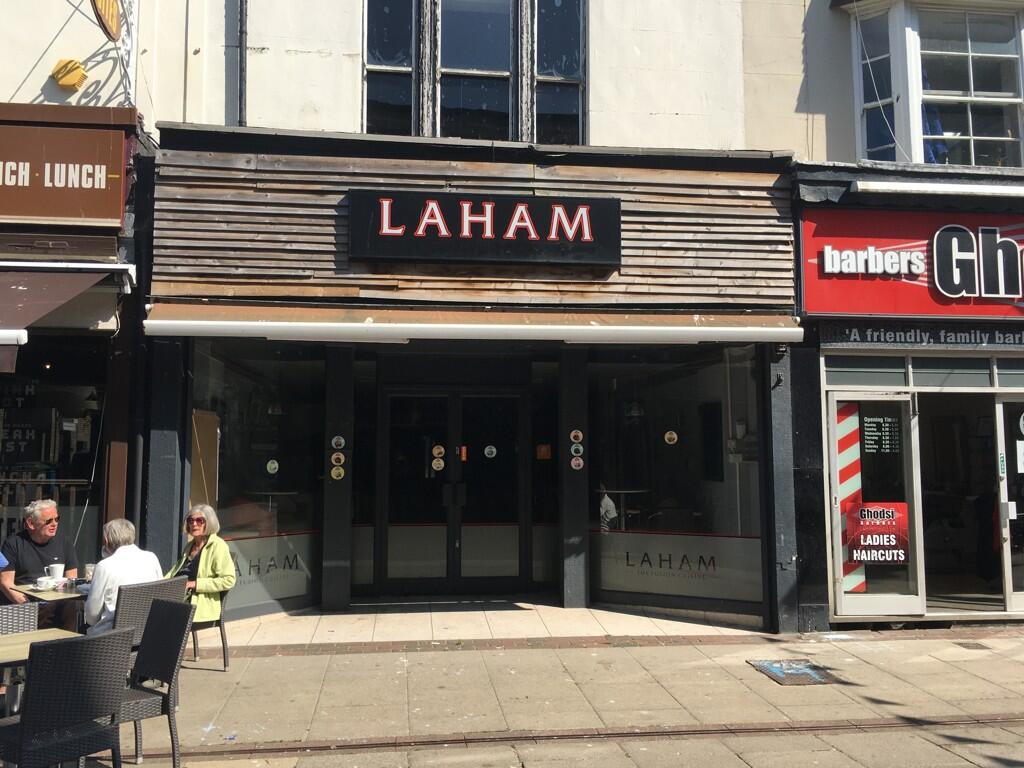
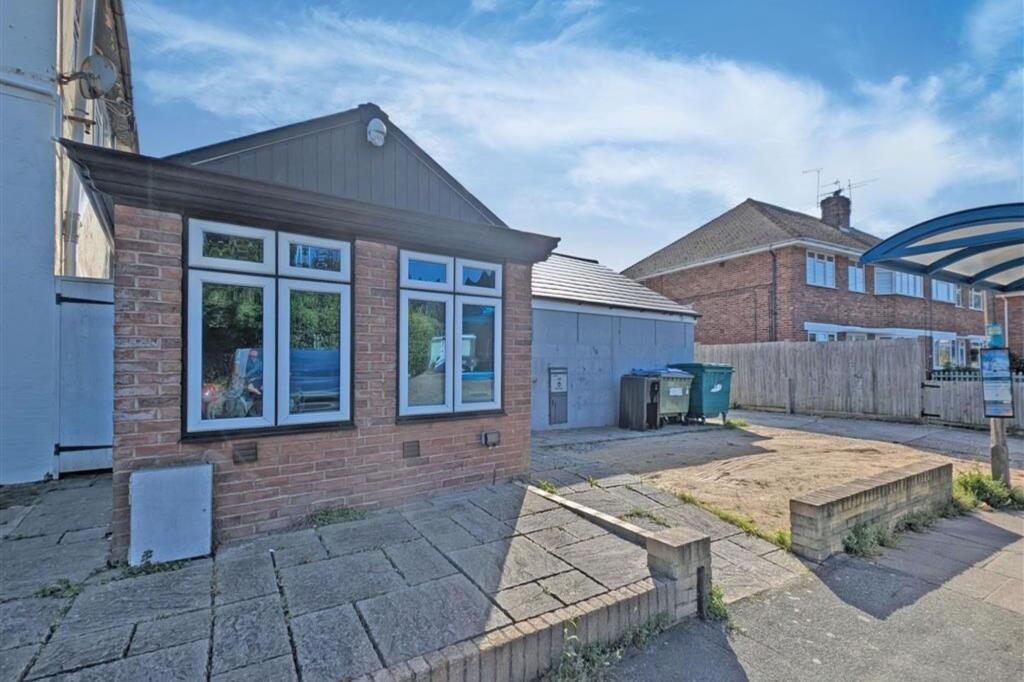
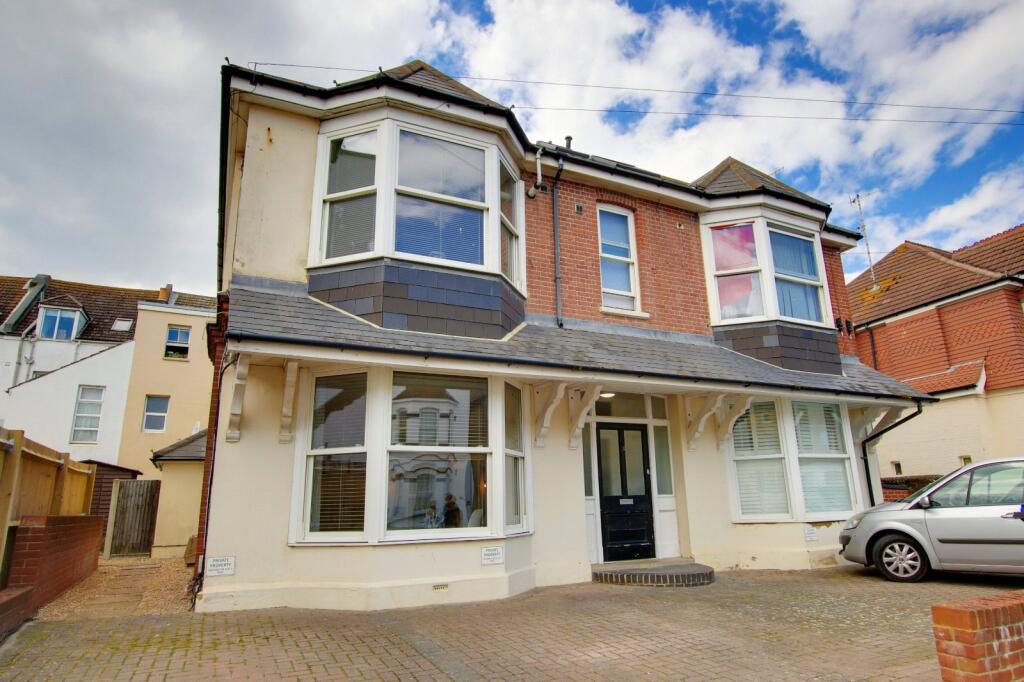
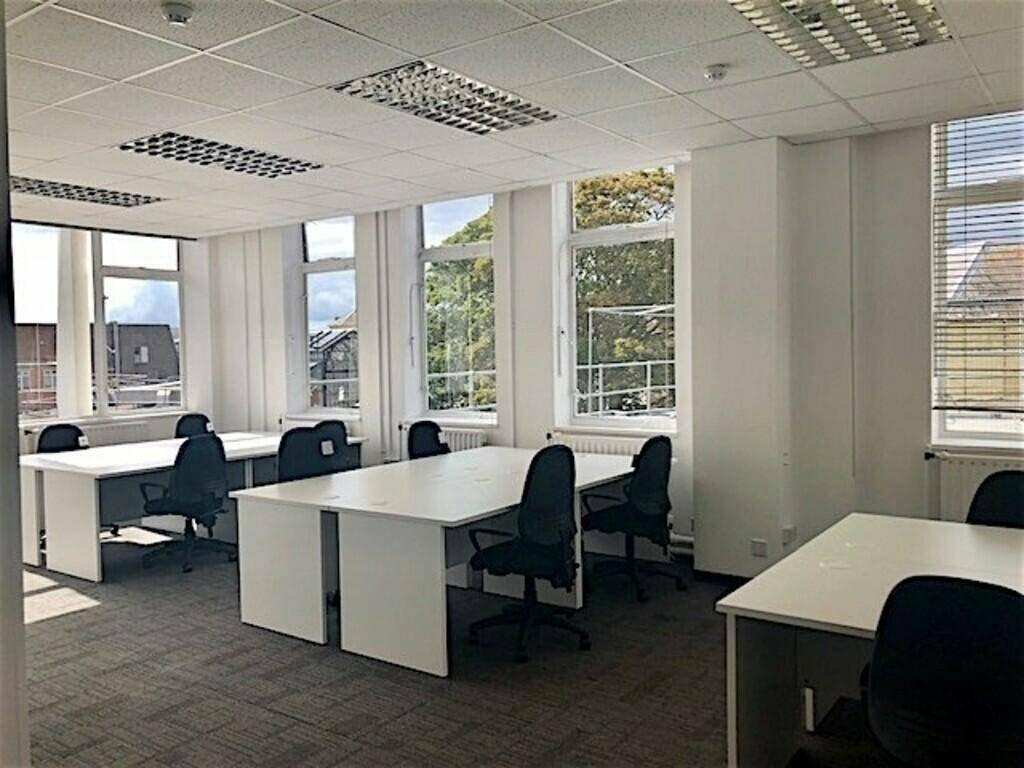
1-6 Chapel House, 1 Chapel Road, Worthing, West Sussex, BN11 1EX
For Rent: GBP200/month
