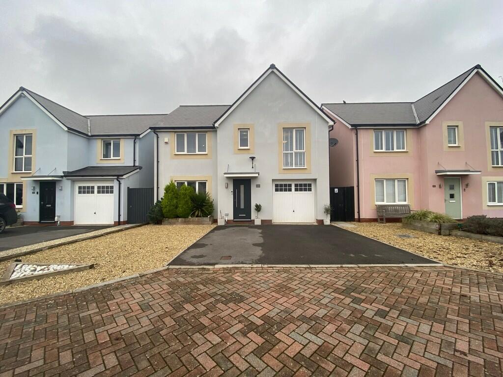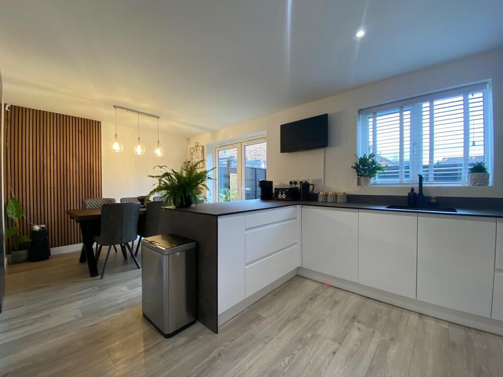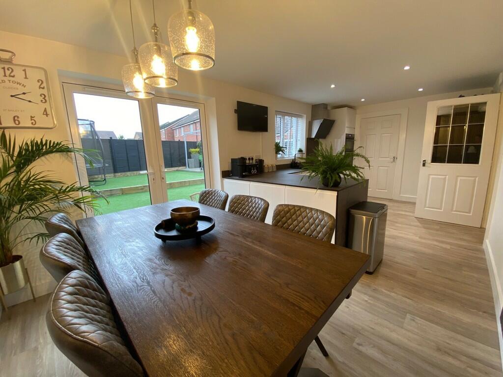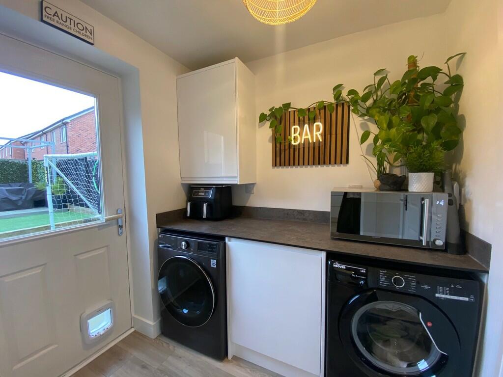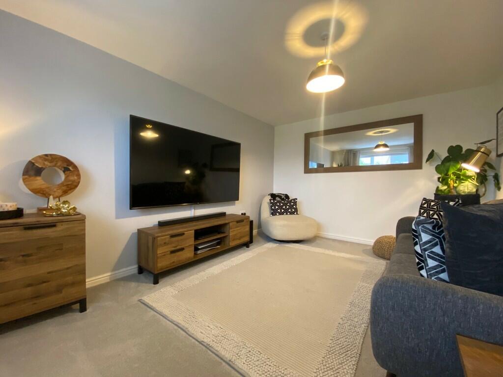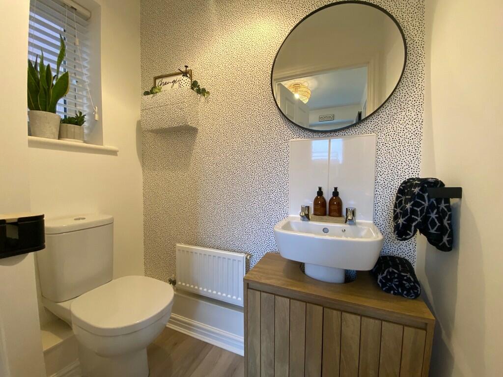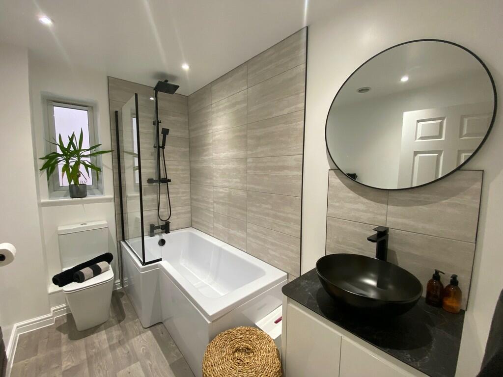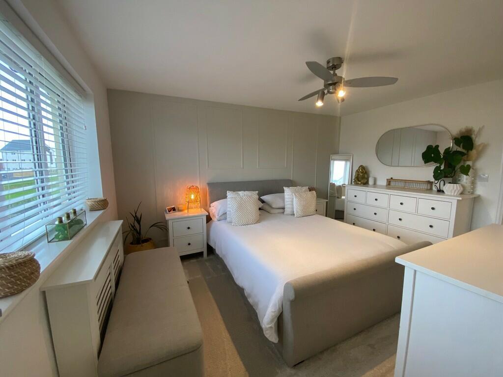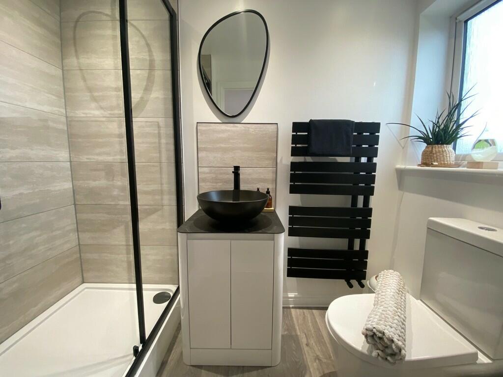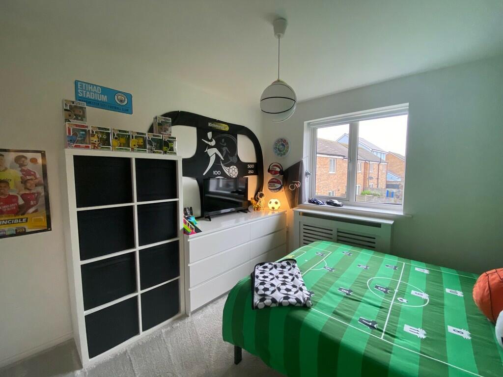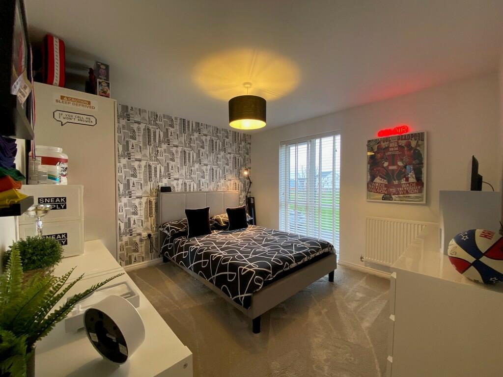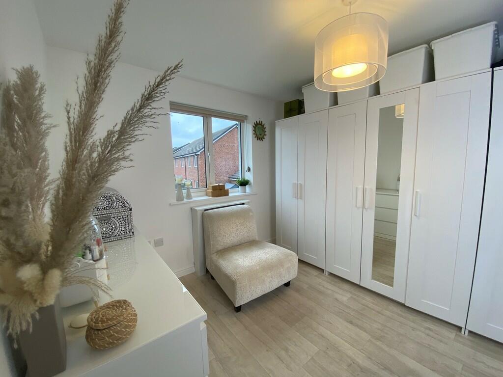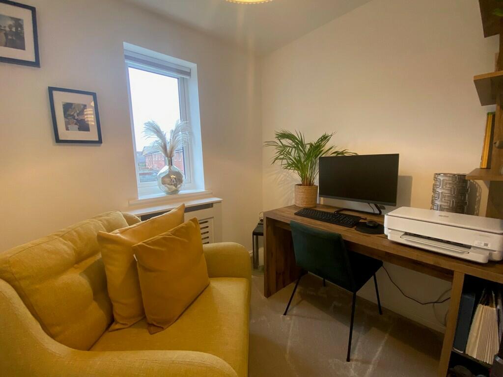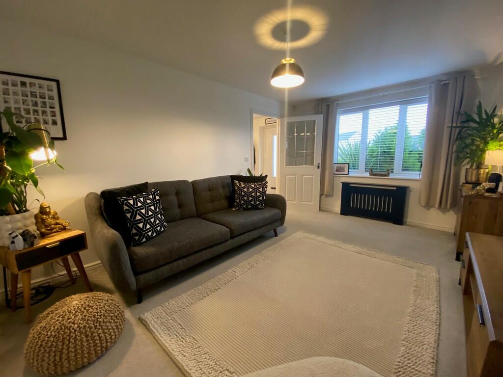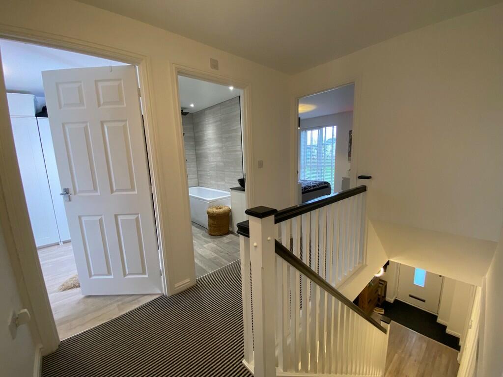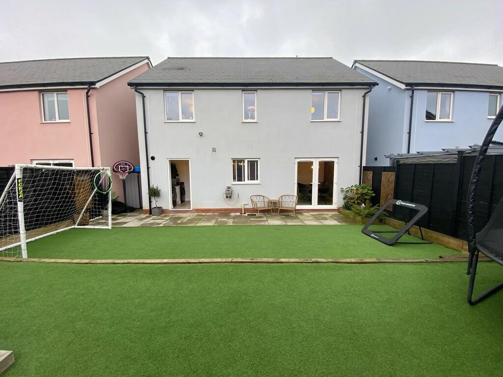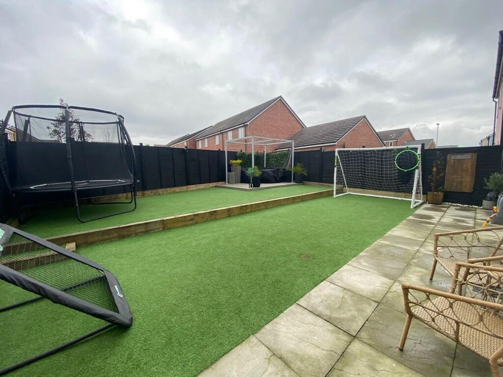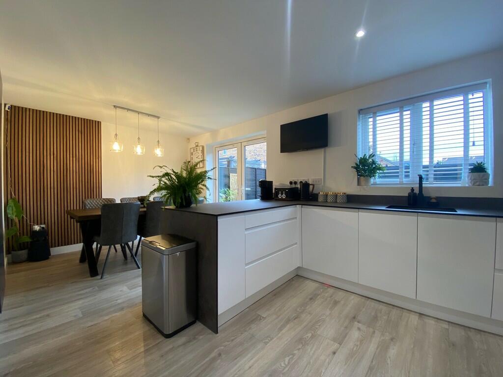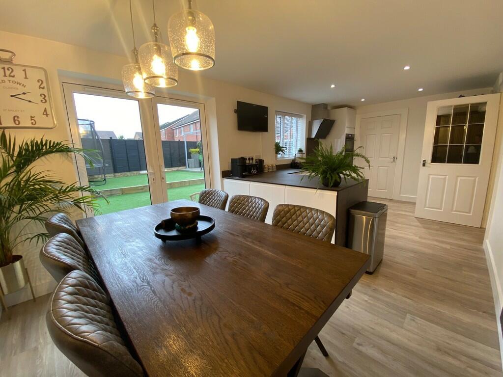Tiger Moth Road, Weston-super-Mare
Property Details
Bedrooms
5
Bathrooms
2
Property Type
Detached
Description
Property Details: • Type: Detached • Tenure: N/A • Floor Area: N/A
Key Features: • Detached family home • 4/5 bedrooms • Master with en-suite • Open plan kitchen/diner • Utility room • Downstairs cloakroom • D/glazing & Gas c/heating • Driveway & garage • Energy performance rating B
Location: • Nearest Station: N/A • Distance to Station: N/A
Agent Information: • Address: 236 High Street Worle Weston-Super-Mare BS22 6JE
Full Description: Cooke & Co are delighted to bring to the market this beautifully presented and in 'SHOW HOME CONDITION' DETACHED 5 bedroom family home, ideally positioned in a well established cul-de-sac on the popular Haywood Village development and just a short 10-minute drive from Weston-super-Mare town centre & seafront, boasting a spacious outlook from the front of the property with driveway parking for two vehicles plus an additional two parking spaces for visitors & a garage.In brief the property comprises of four good sized bedrooms, master with en-suite, a smaller fifth bedroom/study, lounge, modern open plan fitted kitchen/diner with a utility room & downstairs cloakroom, a good sized fully enclosed AstroTurfed garden for all year round use. FRONT OF PROPERTY Driveway for two vehicles, garage with up and over door, with power and lighting.A further two parking spaces for visitors ENTRANCE HALL Via entrance door, radiator and under stair storage cupboard, stairs leading to first floor LOUNGE 15' 1" x 10' 7" (4.6m x 3.23m) A pleasant open outlook to the front, double radiator, double glazed window KITCHEN/DINER 21' 0" x 9' 8" (6.4m x 2.95m) Modern fitted kitchen with high gloss white doors, work top over, single sink with mixer tap, built in dishwasher, double electric oven and hob with extractor over, space for large fridge freezer. Double glazed window to rearDining area with double glazed French doors leading to rear garden, vertical radiator DINING AREA Double glazed French doors leading to the rear garden, UTILITY ROOM 6' 3" x 5' 4" (1.91m x 1.63m) Matching wall and base units & worktop over, cupboard housing Ideal boiler (5yrs old), plumbing for washing machine, space for tumble dryer, double glazed door leading to rear garden.Door leading to CLOAKROOM WC, sink, radiator, wall mounted consumer unit MASTER BEDROOM 13' 3" x 10' 7" (4.04m x 3.23m) Double glazed window to front, radiatorDoor leading to ENSUITE Shower cubicle with mains shower overhead, sink with vanity under, WC, obscure double glazed window to front, heated towel rail BEDROOM TWO 11' 2" x 10' 6" (3.4m x 3.2m) Double glazed full length window to front, radiator BEDROOM THREE 11' 8" x 10' 0" (3.56m x 3.05m) Double glazed window to rear, radiator BEDROOM FOUR 10' 2" x 9' 2" (3.1m x 2.79m) Double glazed window to rear, radiator BEDROOM 5/STUDY 7' 1" x 6' 8" (2.16m x 2.03m) Double glazed window to rear, radiator BATHROOM White suite, bath with mains shower overhead, shower screen, WC, wash basin with vanity unit under, obscure double glazed window to side, heated towel rail REAR GARDEN Fully enclosed split level garden mainly laid to Astro turf with a raised decked area for seating, and patio slabs, outside water tap, side gated access to front of house BrochuresPrime - 4-Page La...
Location
Address
Tiger Moth Road, Weston-super-Mare
City
Weston-Super-Mare
Features and Finishes
Detached family home, 4/5 bedrooms, Master with en-suite, Open plan kitchen/diner, Utility room, Downstairs cloakroom, D/glazing & Gas c/heating, Driveway & garage, Energy performance rating B
Legal Notice
Our comprehensive database is populated by our meticulous research and analysis of public data. MirrorRealEstate strives for accuracy and we make every effort to verify the information. However, MirrorRealEstate is not liable for the use or misuse of the site's information. The information displayed on MirrorRealEstate.com is for reference only.
