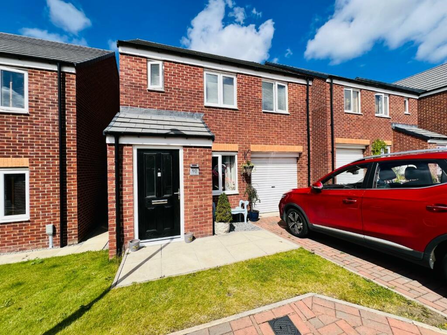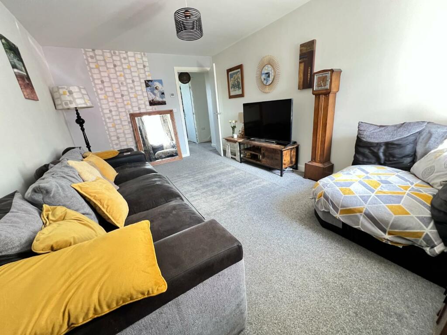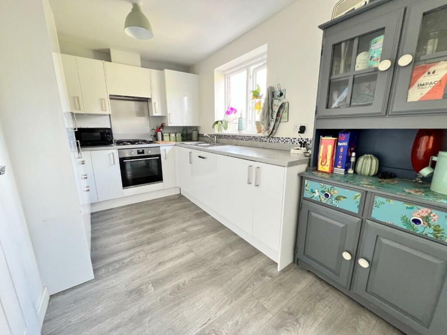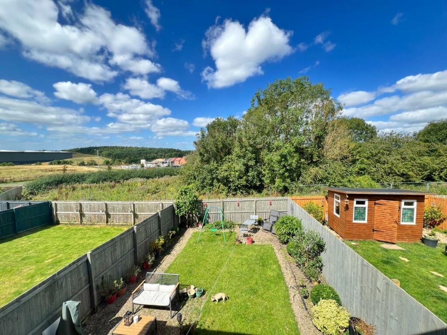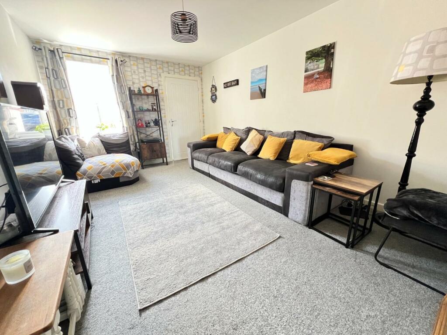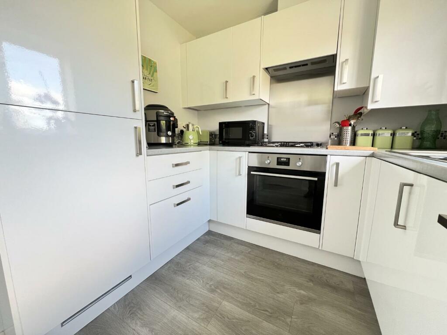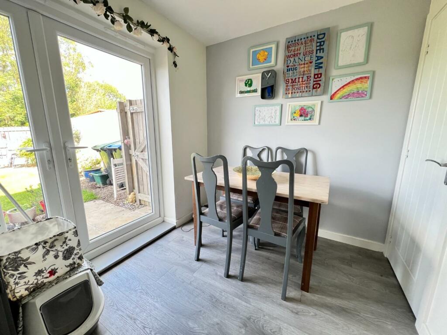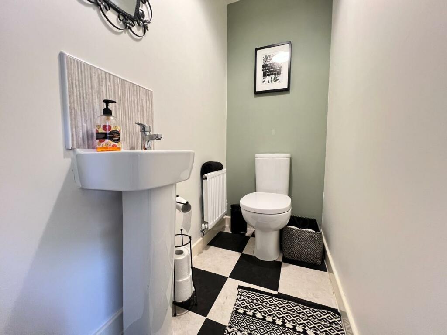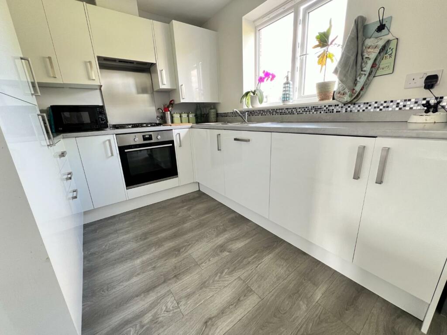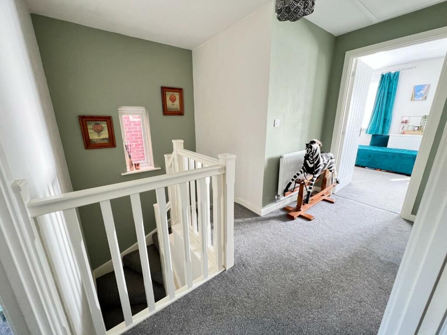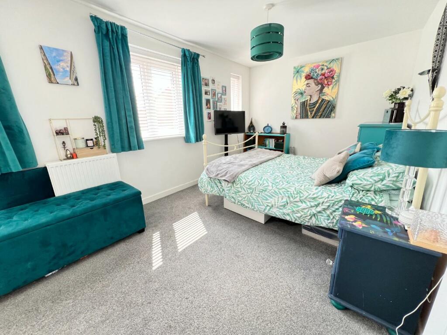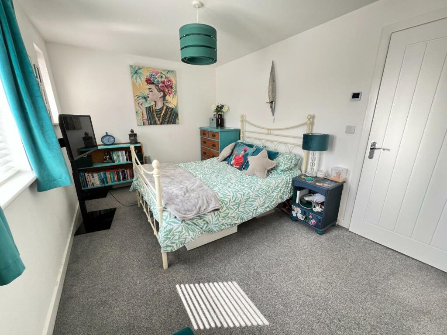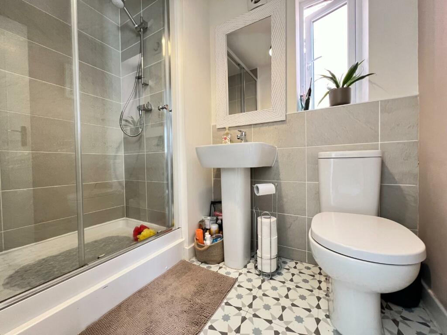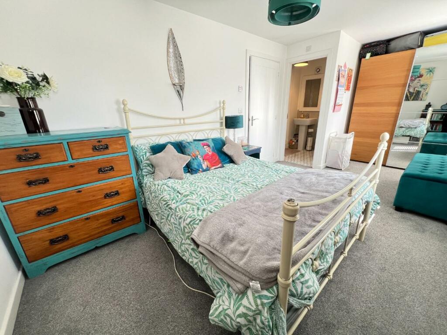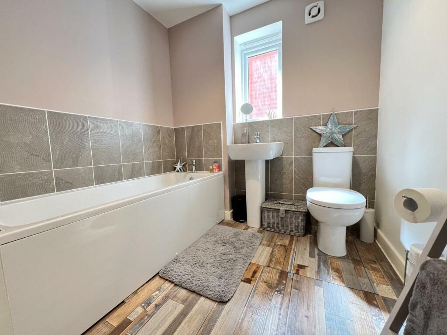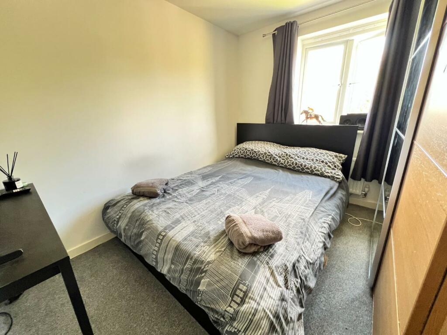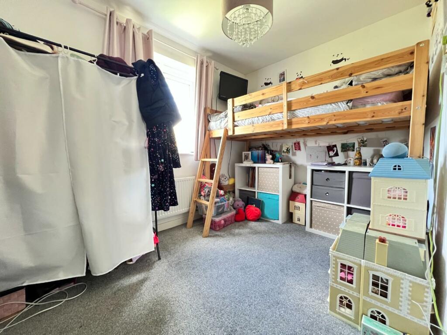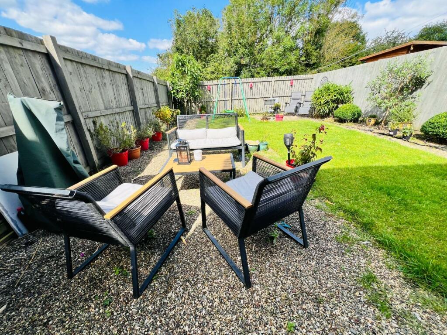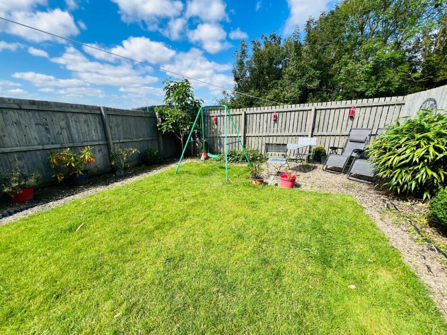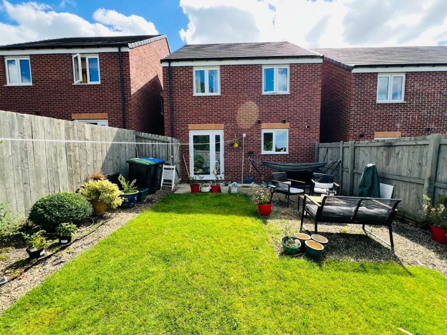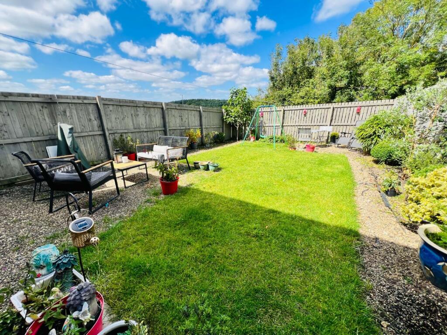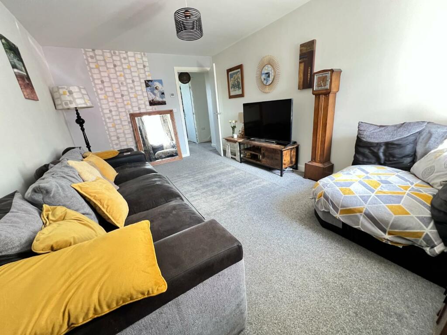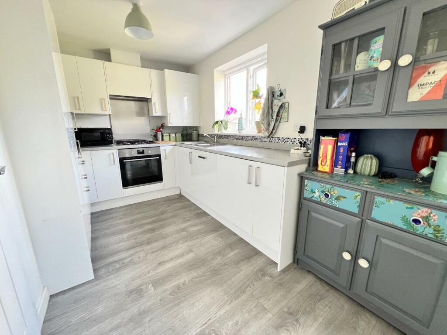Tilery Close, Bowburn, Durham
Property Details
Bedrooms
3
Bathrooms
2
Property Type
Detached
Description
Property Details: • Type: Detached • Tenure: N/A • Floor Area: N/A
Key Features: • Stunning Position • Private & Sunny Rear Aspect • Popular Modern Development • Outskirts of Durham • Local Amenities & Road Links • Spacious Layout • Ideal First Buy or Family Home • Gardens, Drive & Garage • Double Glazing & GCH • Must Be Viewed
Location: • Nearest Station: N/A • Distance to Station: N/A
Agent Information: • Address: 1&2 Old Elvet, Durham, DH1 3HL
Full Description: Stunning Position ** Private & Sunny Rear Aspect ** Popular Modern Development ** Outskirts of Durham ** Local Amenities & Road Links ** Spacious Layout ** Ideal First Buy or Family Home ** Gardens, Drive & Garage ** Double Glazing & GCH ** Must Be Viewed **The ground floor features an entrance lobby that opens into the comfortable lounge. Adjacent is an inner lobby with a WC/Cloaks. The kitchen diner offers sleek white gloss units, a range of integrated appliances, an under-stairs storage cupboard, and French doors leading to the rear garden.Upstairs, there are three spacious bedrooms, including an L-shaped principal bedroom with an en-suite shower room/WC. The family bathroom includes a bath, WC, washbasin and half tiling.The exterior includes an open-plan front garden with a driveway leading to a single garage. The rear garden offers a high degree of privacy and a sunny aspect.Bowburn is a charming village that combines rural tranquillity with easy access to urban amenities. Located just a few miles from historic Durham, it offers a peaceful countryside lifestyle with the benefits of nearby city conveniences.The village provides essential amenities like shops, schools, and green spaces. Recent developments offer modern housing, catering to families, professionals, and retirees. Bowburn is well-connected, with easy access to major road links like the A1(M) and public transport, making commutes to Durham, Newcastle, and beyond convenient. Surrounded by scenic countryside, it’s ideal for outdoor activities, and its rich mining heritage adds local character.Ground Floor - Entrance Hall - Lounge - 4.75m x 3.12m (15'7 x 10'3) - Inner Hall - Wc - Kitchen Diner - 5.72m x 2.16m (18'9 x 7'1) - First Floor - Bedroom - 5.21m x 2.67m (17'1 x 8'9) - En-Suite - Bedroom - 3.00m x 2.16m (9'10 x 7'1) - Bedroom - 3.51m x 2.67m (11'6 x 8'9) - Bathroom/Wc - 2.62m x 1.93m (8'7 x 6'4) - Agents Notes - Electricity Supply: MainsWater Supply: MainsSewerage: MainsHeating: Gas Central HeatingBroadband: Basic 17 Mbps, Superfast 80 Mbps, Ultrafast 500 MbpsMobile Signal/Coverage: Good/AverageTenure: FreeholdCouncil Tax: Durham County Council, Band C - Approx. £2161 p.aEnergy Rating: BDisclaimer: The preceding details have been sourced from the seller and OnTheMarket.com. Verification and clarification of this information, along with any further details concerning Material Information parts A, B & C, should be sought from a legal representative or appropriate authorities. Robinsons cannot accept liability for any information provided.BrochuresTilery Close, Bowburn, DurhamBrochure
Location
Address
Tilery Close, Bowburn, Durham
City
Bowburn
Features and Finishes
Stunning Position, Private & Sunny Rear Aspect, Popular Modern Development, Outskirts of Durham, Local Amenities & Road Links, Spacious Layout, Ideal First Buy or Family Home, Gardens, Drive & Garage, Double Glazing & GCH, Must Be Viewed
Legal Notice
Our comprehensive database is populated by our meticulous research and analysis of public data. MirrorRealEstate strives for accuracy and we make every effort to verify the information. However, MirrorRealEstate is not liable for the use or misuse of the site's information. The information displayed on MirrorRealEstate.com is for reference only.
