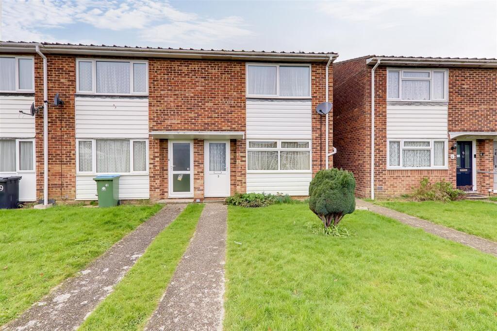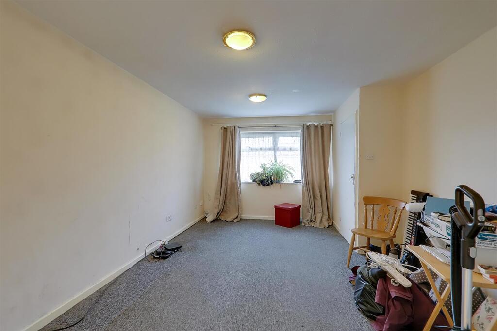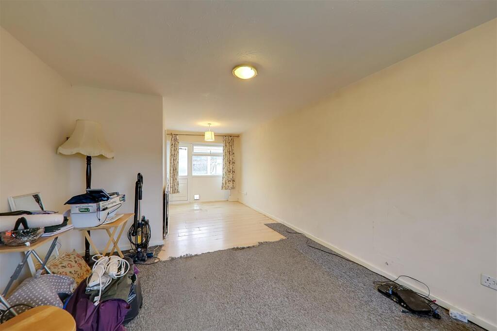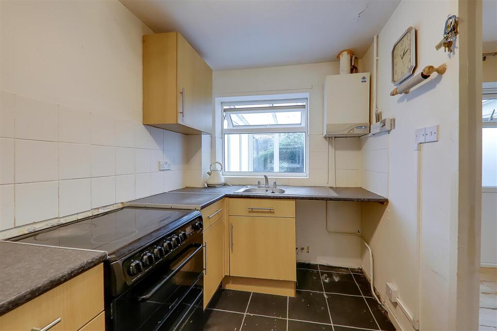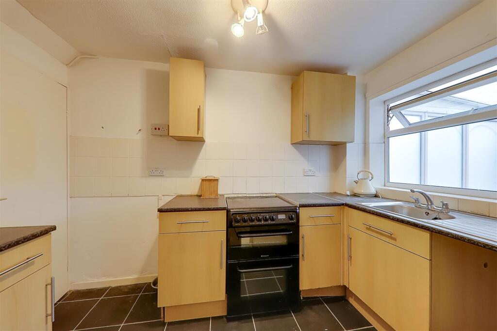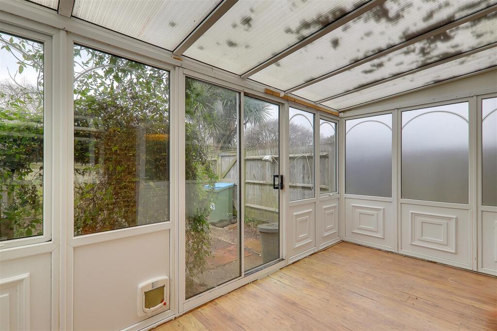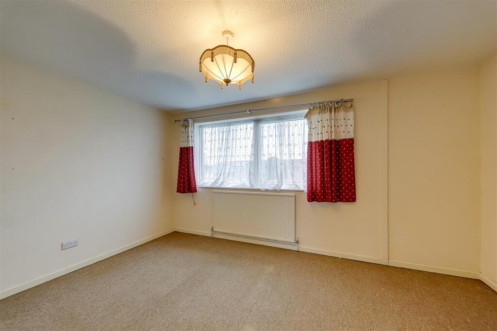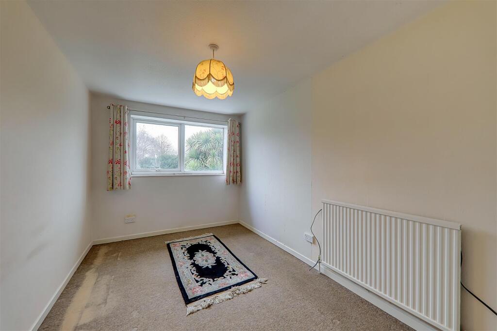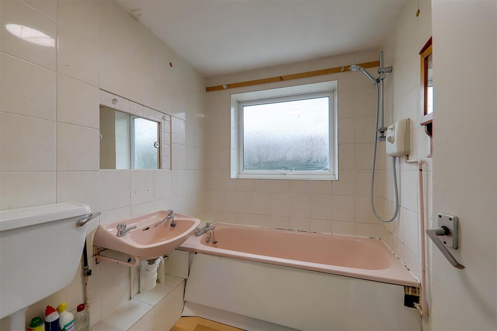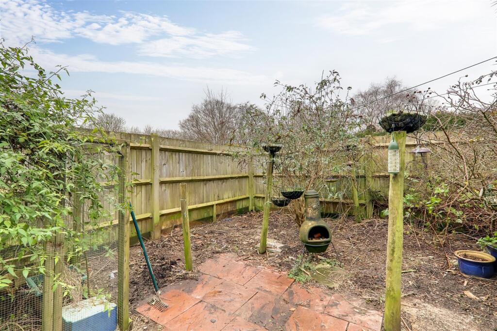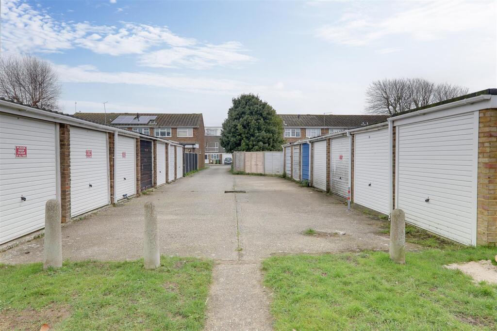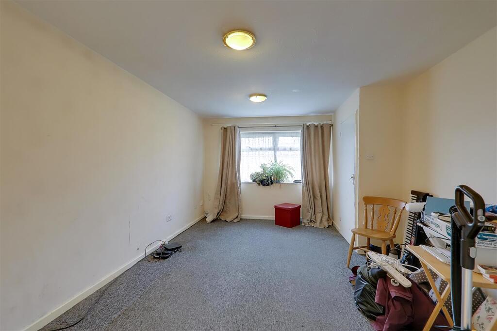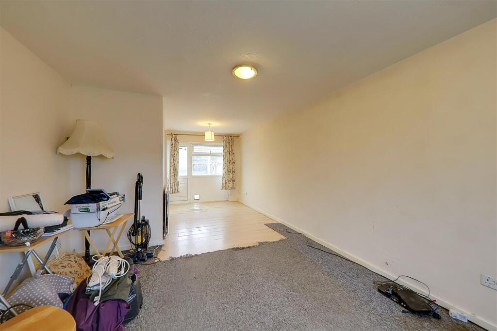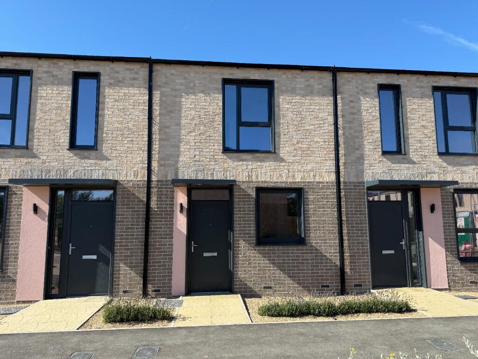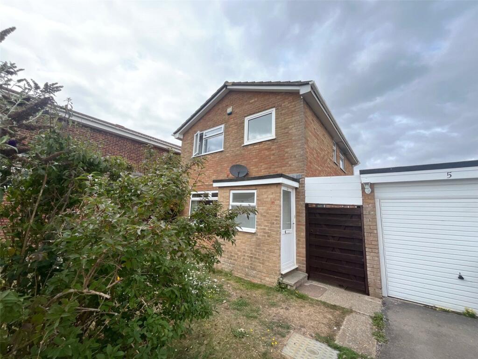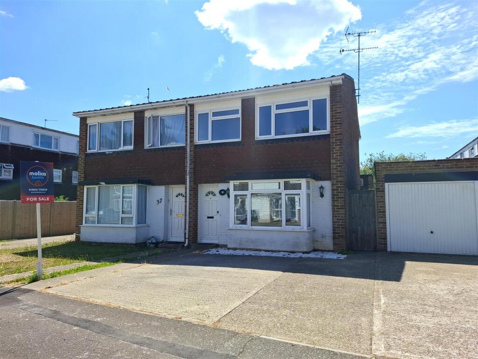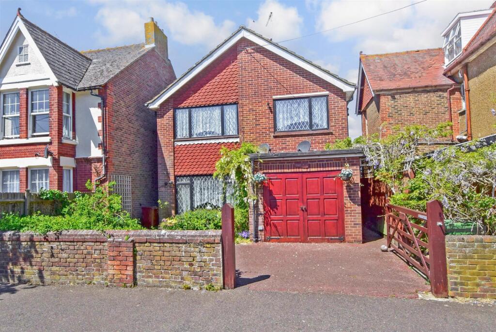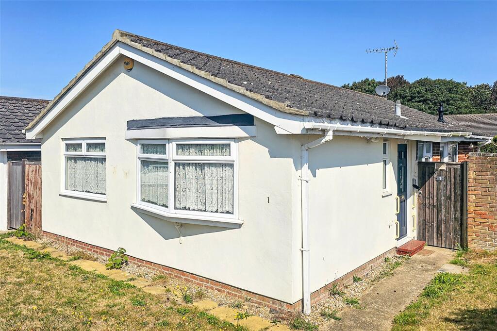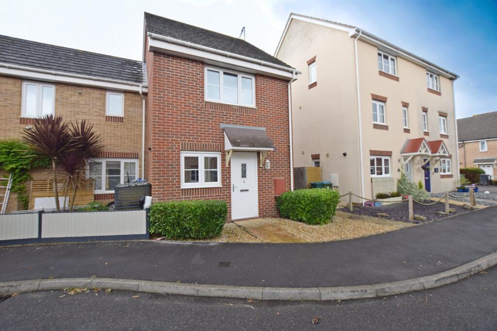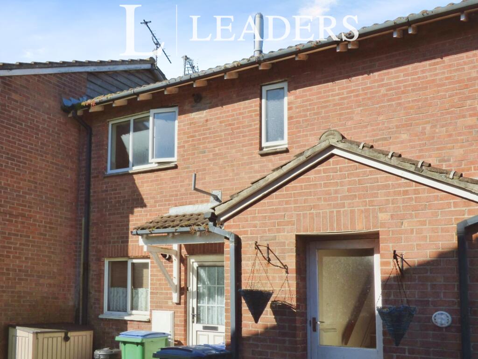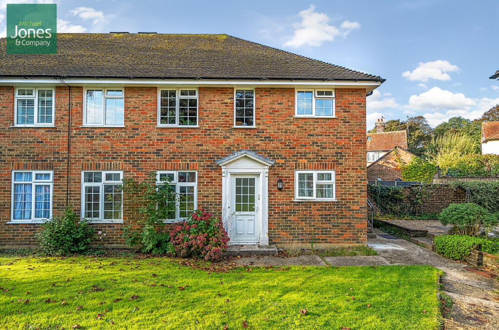Timberleys, Littlehampton
Property Details
Bedrooms
2
Bathrooms
1
Property Type
End of Terrace
Description
Property Details: • Type: End of Terrace • Tenure: N/A • Floor Area: N/A
Key Features: • End Terraced House • Two Double Bedrooms • West Rear Garden • Double Glazed Windows • Gas Central Heating • Conservatory • Cul-De-Sac Location • No Onward Chain
Location: • Nearest Station: N/A • Distance to Station: N/A
Agent Information: • Address: 72 Goring Road Goring-By-Sea Worthing BN12 4AB
Full Description: ** OPEN HOUSE SATURDAY 22ND FEBRUARY BY APPOINTMENT CONTACT TO BOOK ** A two bedroom end of terraced house located in the town of Littlehampton. The accommodation consists of an entrance hall, open plan lounge and dining room, kitchen, conservatory, first floor landing, two bedrooms, bathroom/w.c, loft, garage in compound, front and rear gardens.Entrance Hall - Accessed via a double glazed front door. Staircase to first floor landing. Door to lounge.Lounge/Dining Room - 7.49m x 3.43m max (24'7 x 11'3 max) - Lounge Area - 4.37m x 3.43m (14'4 x 11'3) - East aspect via double glazed windows. Radiator. Central heating thermostat. Textured ceiling. Opening to dining area.Dining Area - 3.40m x 2.34m (11'2 x 7'8) - West aspect via double glazed window and door to conservatory. Radiator. Wood laminate flooring. Textured ceiling.Kitchen - 3.18m x 1.96m (10'5 x 6'5) - Comprising of a single drainer sink unit with mixer taps and having storage cupboard and space for washing machine below. Areas of roll top work surface offering additional cupboards and drawers under. Matching shelved wall units. Space for cooker and upright fridge/freezer. Part tiled walls. Tiled flooring, Understairs storage cupboard. Wall mounted boiler. Textured ceiling. West aspect double glazed window.Conservatory - 4.45m x 2.29m (14'7 x 7'6) - Triple aspect via double glazed windows. Pitched polycarbonate roof. Wood laminate flooring. Sliding double glazed door to rear garden.First Floor Landing - 2.21m x 1.83m (7'3 x 6'0) - Textured ceiling with access to loft space. Doors to all first floor rooms.Bedroom One - 4.45m x 3.43m (14'7 x 11'3) - East aspect via double glazed windows. Built in storage cupboard. Radiator. Textured ceiling.Bedroom Two - 4.39m x 2.46m (14'5 x 8'1) - West aspect double glazed window. Radiator. Textured ceiling.Bathroom/W.C - 2.08m x 1.75m (6'10 x 5'9) - Panelled bath with mixer taps and shower unit over. Wall mounted wash hand basin. Low level w.c. Radiator. Part tiled walls. Textured ceiling. Obscure glass double window.Outside - Front Garden - Laid to lawn with pathway to front door. Side access and gate to rear garden.Rear Garden - West aspect paved courtyard style garden enclosed by fence panelling.Garage - Up and over door. Located in compound.Council Tax - Council Tax Band BBrochuresTimberleys, Littlehampton
Location
Address
Timberleys, Littlehampton
City
Littlehampton
Features and Finishes
End Terraced House, Two Double Bedrooms, West Rear Garden, Double Glazed Windows, Gas Central Heating, Conservatory, Cul-De-Sac Location, No Onward Chain
Legal Notice
Our comprehensive database is populated by our meticulous research and analysis of public data. MirrorRealEstate strives for accuracy and we make every effort to verify the information. However, MirrorRealEstate is not liable for the use or misuse of the site's information. The information displayed on MirrorRealEstate.com is for reference only.
