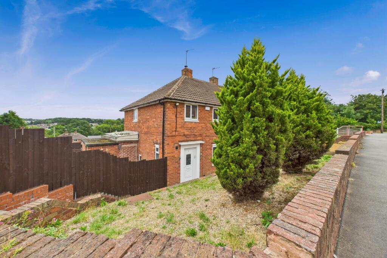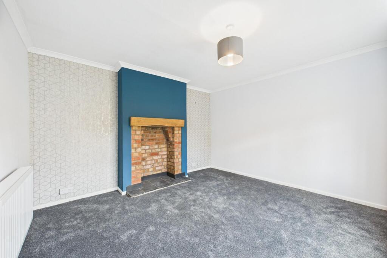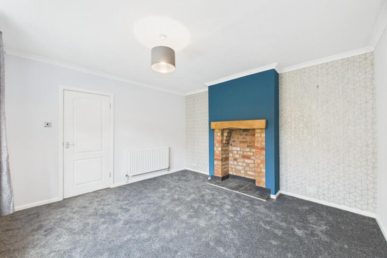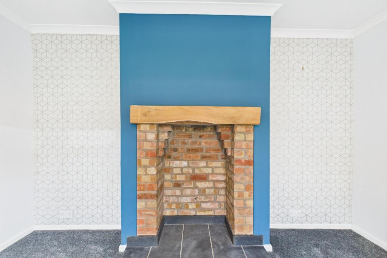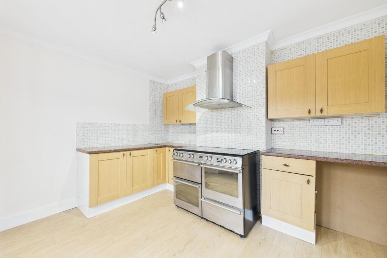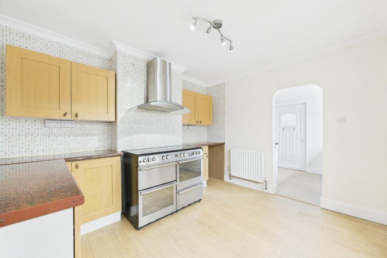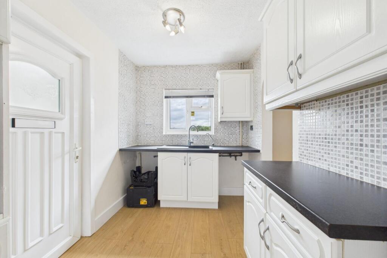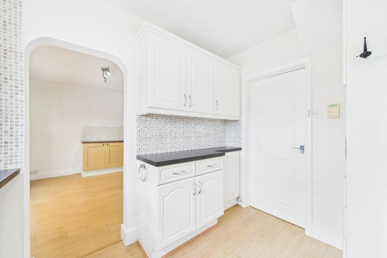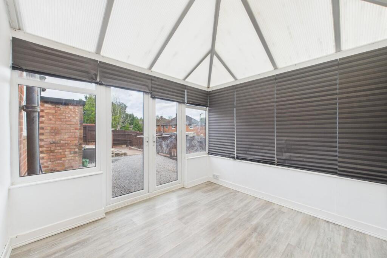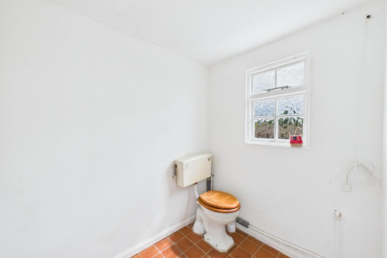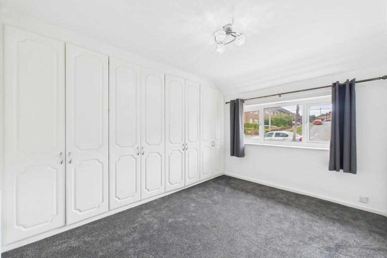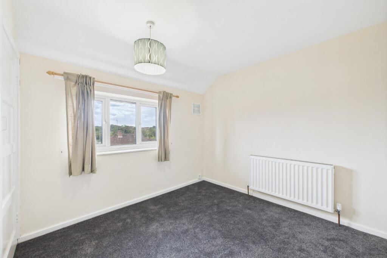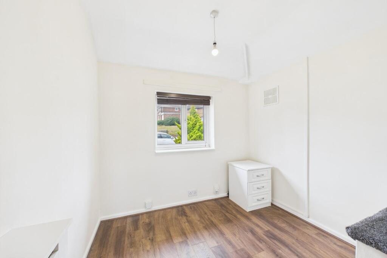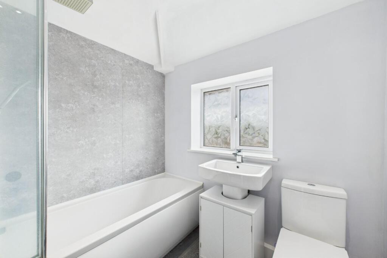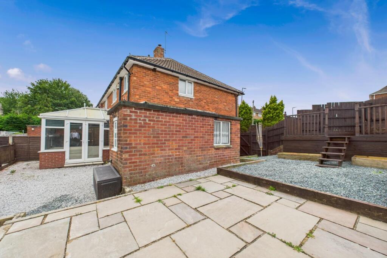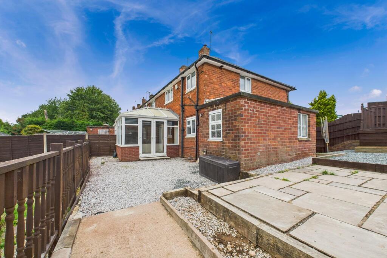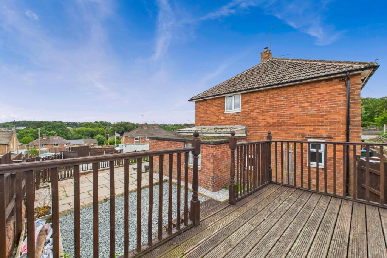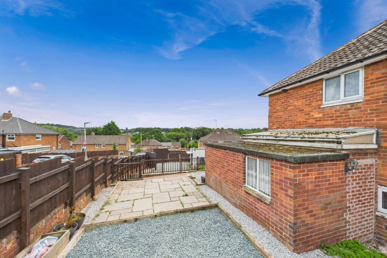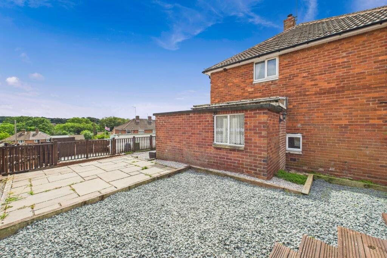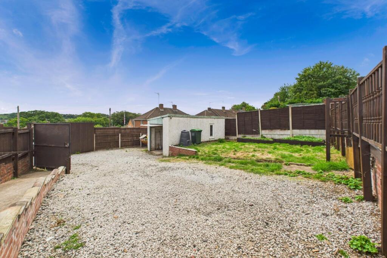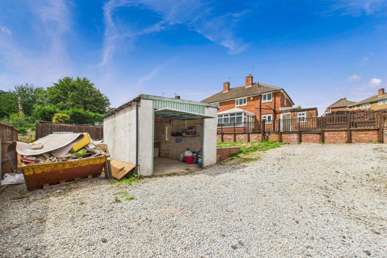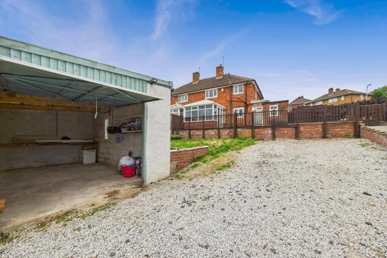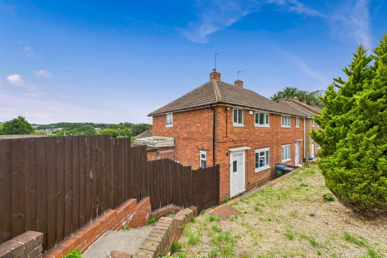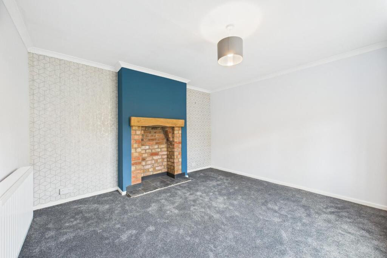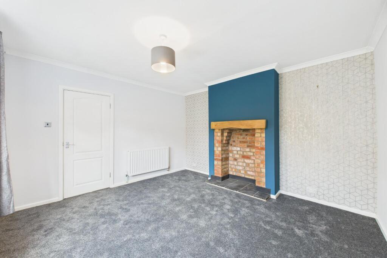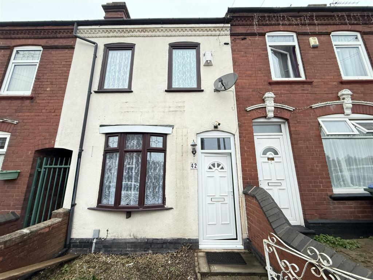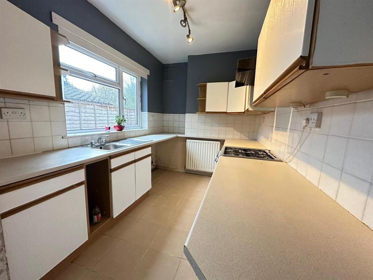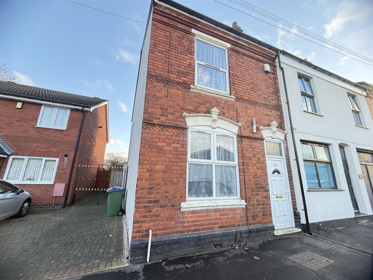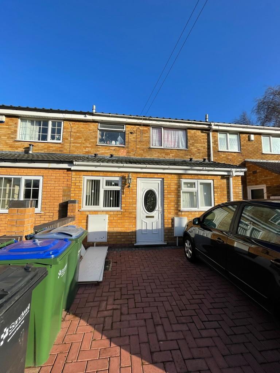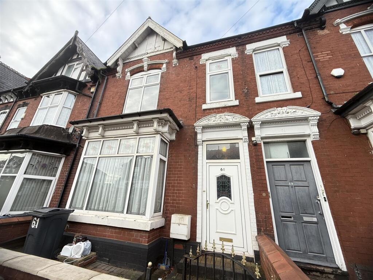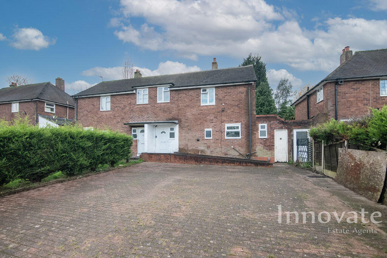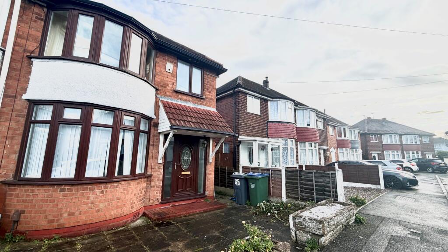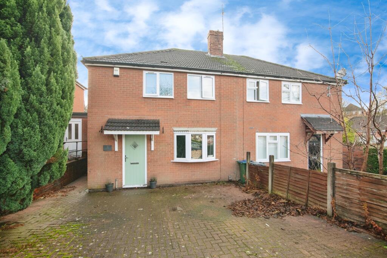Timbertree Crescent, Cradley Heath, B64 7LH
Property Details
Bedrooms
3
Bathrooms
1
Property Type
Semi-Detached
Description
Property Details: • Type: Semi-Detached • Tenure: N/A • Floor Area: N/A
Key Features: • Three bedroom semi-detached home • Larger than expected corner plot • Potential development opportunity (subject to planning permission) • Turn-key ready • Detached garage to the rear
Location: • Nearest Station: N/A • Distance to Station: N/A
Agent Information: • Address: 63 High Street, Stourbridge, DY8 1DX
Full Description: Welcome to Timbertree Crescent — a lovely three-bedroom semi-detached house in a quiet and desirable part of Quarry Bank, perfect for families or professionals looking for a comfortable and well-located home.Set on a generous corner plot, the property offers plenty of outdoor space with a large garden to the side and rear, ideal for relaxing, entertaining, or enjoying summer evenings.There’s also off-street parking for up to three vehicles and a garage at the rear, giving you ample room for parking and storage.Inside, you’ll find a bright and welcoming reception room — the perfect space to unwind or spend time with family and friends. The home also features a practical kitchen, three good-sized bedrooms, and a modern family bathroom.Located close to local schools, shops, and transport links, this property offers both comfort and convenience in a lovely neighbourhood setting.Available soon – early viewing is recommended to avoid disappointment!Approach - With a walled front garden, grass borders, paved pathway leading to the front doorEntrance Hall - With a door leading from the front, doors to various rooms, stairs to the first floor, a double glazed window to the side and a central heating radiatorLiving Room - 3.9 x 3.69 (12'9" x 12'1") - With a door leading from the entrance hall, decorative fireplace with exposed brick surround, 'sleeper' mantel and hearth, a double glazed window to the front and a central heating radiatorKitchen - 2.11 x 2.97 (6'11" x 9'8") - With a door leading from the entrance hall, fitted with a range of wall and base units with worktops, stainless steel sink with mixer tap, opening to further kitchen, a door leading to the utility area and a double glazed window to the rearFurther Kitchen - 3.50 x 2.97 (11'5" x 9'8") - With an opening from the kitchen, fitted with a range of wall and base units with worktops, freestanding cooker with stainless steel extractor hood above, doors leading to the sun-room and a central heating radiatorSun Room - 2.78 x 2.92 (9'1" x 9'6") - With double doors leading from the kitchen, double glazed windows to all sides and a door leading to the rear gardenRear Hallway - With a door leading from the kitchen, doors to various rooms and a door leading to the rear gardenWc - With a door leading from the rear hallway, WC and a window to the rearStore - With an opening from the rear hallway, window to the sideLanding - With stairs leading from the entrance hall, doors to various rooms and a double glazed window to the sideBedroom - 2.64 x 3.70 (8'7" x 12'1") - With a door leading from the landing, built-in wardrobe storage, a double glazed window to the front and a central heating radiatorBedroom - 2.92 x 2.97 (9'6" x 9'8" ) - With a door leading from the landing, built-in wardrobe storage, a double glazed window to the rear and a central heating radiatorBedroom - 2.41 x 2.61 (7'10" x 8'6") - With a door leading from the landing, a double glazed window to the front and a central heating radiatorGarden - With doors leading from the sun-room and rear hallway, raised deck area to the front with lawn beyond. Vehicle access gates offering access to parking area and garageGarage - 5.03 x 3.13 (16'6" x 10'3") - With an up-and-over style garage door to the frontMoney Laundering Regulation - Under the UK's Money Laundering, Terrorist Financing and Transfer of Funds (Information on the Payer) Regulations 2017 (MLR 2017), estate agents are legally required to conduct Customer Due Diligence (CDD) on both sellers and buyers when a business relationship is established. This involves verifying the identity of all beneficial owners and individuals involved in the transaction. HM Revenue & Customs (HMRC) supervises estate agents for compliance with these regulations.To meet these obligations, RE/MAX Prime Estates employs a third-party provider to perform Anti-Money Laundering (AML) checks. A fee of £50 plus VAT (£60 inclusive of VAT) per individual over the age of 18 is charged to cover the cost of these checks.Referral Fees - At RE/MAX Prime Estates, we are committed to full transparency in all aspects of our service.As part of our commitment to supporting clients through the property transaction process, we may introduce you to third-party service providers, including conveyancers and mortgage advisers. Where such introductions are made, please note the following:Conveyancing Referrals:Should you choose to instruct a solicitor or licensed conveyancer introduced by us, please be aware that RE/MAX Prime Estates may receive a referral fee for this introduction. This fee is typically up to £200 and is paid directly to us by the conveyancing firm. This fee is not an additional cost to you and does not affect the quote or service you receive. We only recommend firms we believe offer a high standard of service. You are under no obligation to use any of the professionals we recommend and are free to choose an alternative provider.Financial Services Referrals:If we introduce you to an independent financial advisory firm, and you proceed with their services, RE/MAX Prime Estates may receive a referral fee averaging £218 per completed case. This referral fee is paid by the financial advisory firm and does not affect the fees or products offered to you. As with all our recommendations, you are under no obligation to proceed with any advisor we introduce.We are happy to provide further details on referral arrangements upon request.BrochuresTimbertree Crescent, Cradley Heath, B64 7LHBrochure
Location
Address
Timbertree Crescent, Cradley Heath, B64 7LH
City
Sandwell
Features and Finishes
Three bedroom semi-detached home, Larger than expected corner plot, Potential development opportunity (subject to planning permission), Turn-key ready, Detached garage to the rear
Legal Notice
Our comprehensive database is populated by our meticulous research and analysis of public data. MirrorRealEstate strives for accuracy and we make every effort to verify the information. However, MirrorRealEstate is not liable for the use or misuse of the site's information. The information displayed on MirrorRealEstate.com is for reference only.
