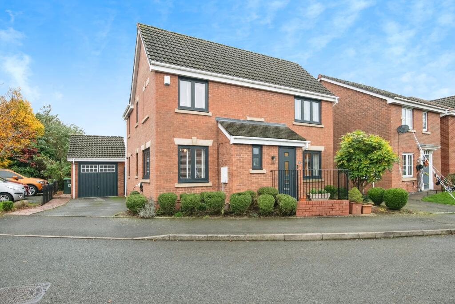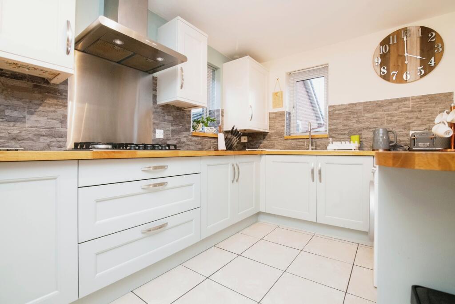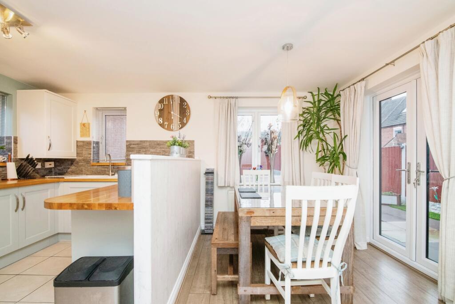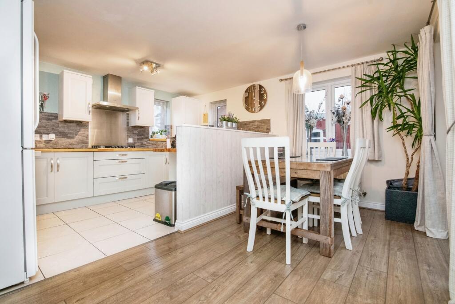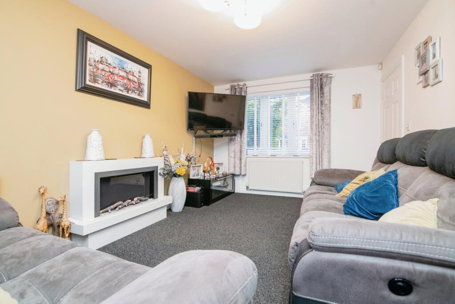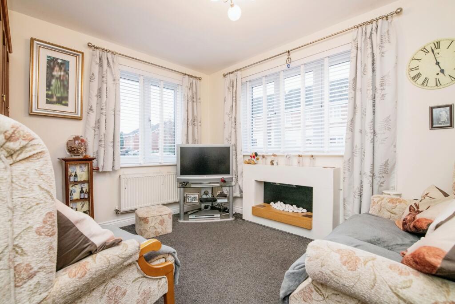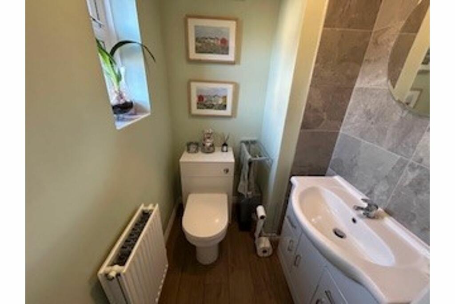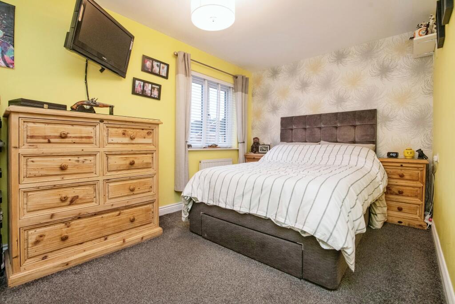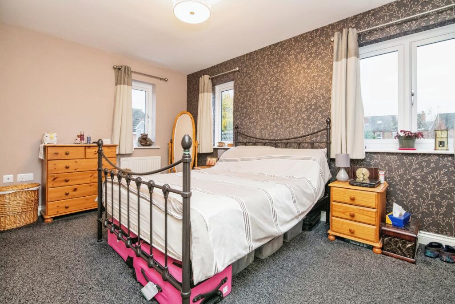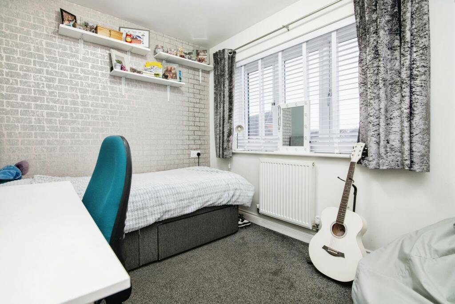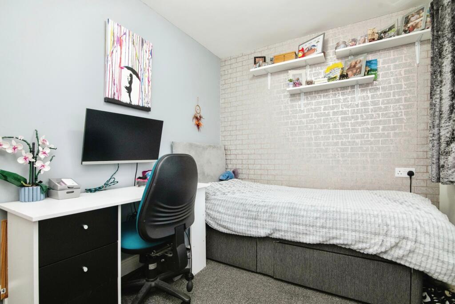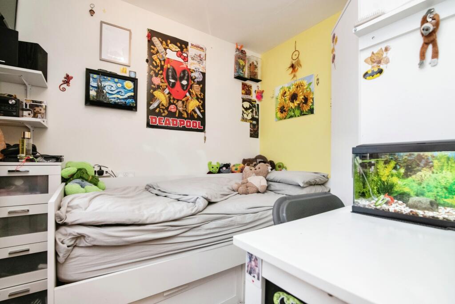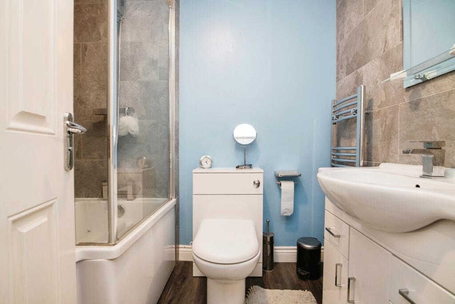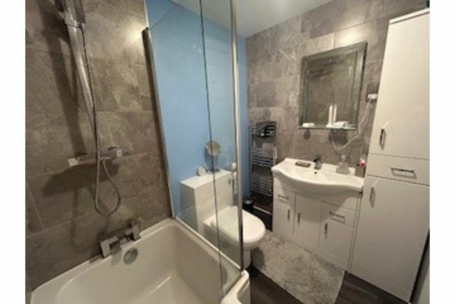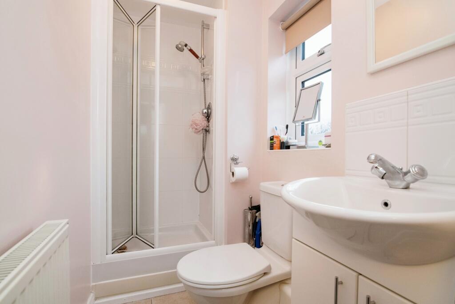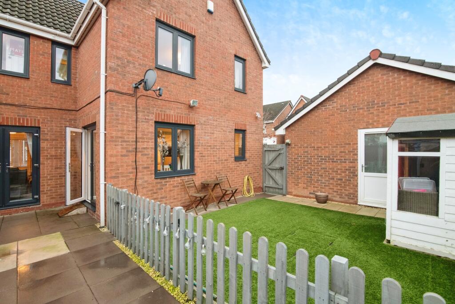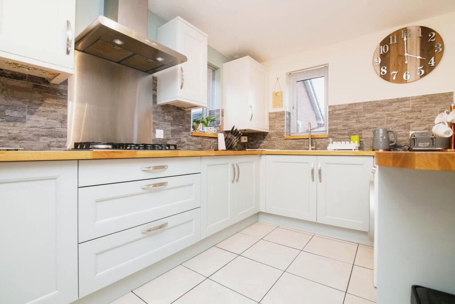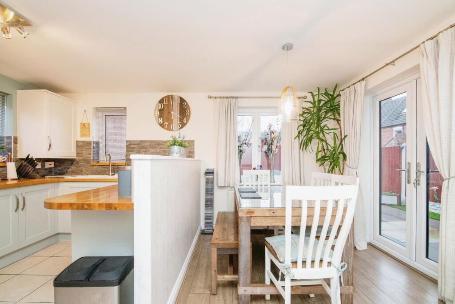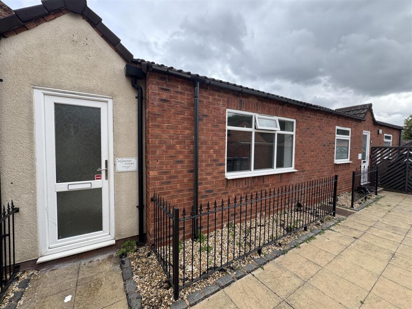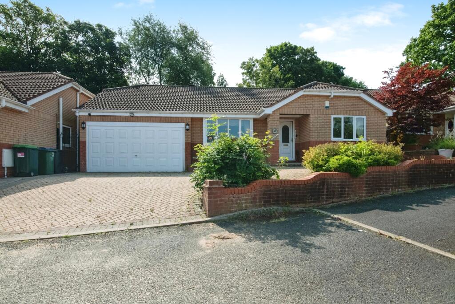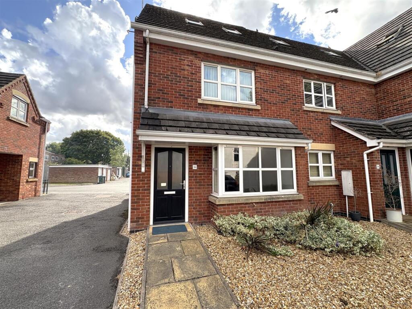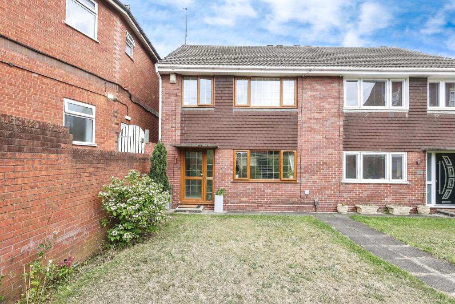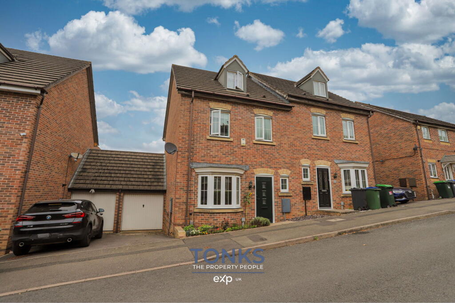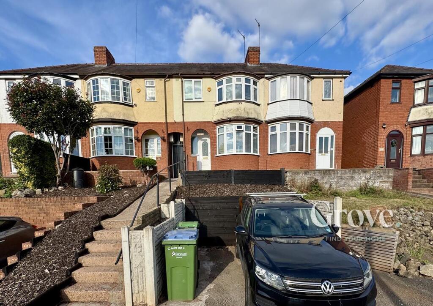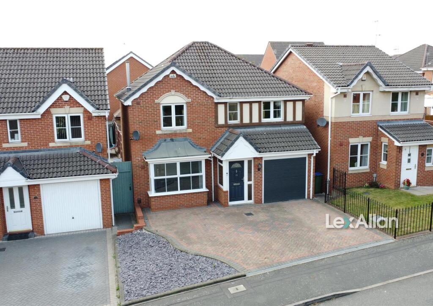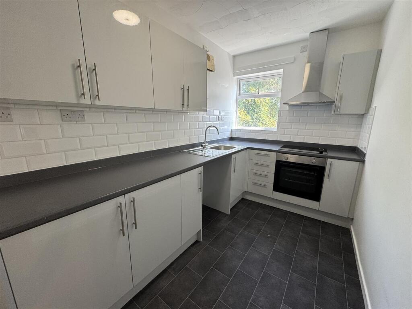Tinsley Avenue, Cradley Heath, B64
Property Details
Bedrooms
4
Bathrooms
2
Property Type
Detached
Description
Property Details: • Type: Detached • Tenure: N/A • Floor Area: N/A
Key Features: • Detached House • Garage • Front Driveway • Two Reception Rooms • Four Bedrooms • Kitchen/Dining Room • Bathroom, En-Suite & Downstairs W/C • Enclosed Rear Garden
Location: • Nearest Station: N/A • Distance to Station: N/A
Agent Information: • Address: Purplebricks, 650 The Crescent Colchester Business Park, Colchester, United Kingdom, CO4 9YQ
Full Description: The PropertyA must see spacious four-bedroom detached property in a sought-after cul-de-sac area in Cradley Heath, viewing is essential to appreciate the size and condition of this wonderful property, which is ideal for first time buyers, professional couples or families alike. The property benefits from being close to great local schools, local amenities and local transport links. This lovely family home benefits from gas central heating, double glazing and an EV charging point. Briefly comprising: entrance hall, lounge, dining room, kitchen/diner, downstairs cloakroom, Master bedroom with ensuite shower room and built in wardrobes, three further bedrooms, two of which have built in wardrobes and a family bathroom. To the front of the property is a planted garden and with detached garage and off-road parking to the side. To the rear is a spacious low maintenance landscaped garden with large seating area and artificial lawnEntrance HallEntrance HallStairs to first floor, laminate flooring CloakroomWindow to front. Two-piece suite comprising: low level WC and vanity unit wash hand basin. Laminate flooring. Reception Room 13.06m x 4.91m (10'0" x 16'1")Window to front and double French doors to garden with electric fitted fireplace Reception Roon 22.87m x 3.29m (9'4" x 10'9")Windows to the side and front with electric fitted fireplace Kitchen Diner4.95m x 4.28m (16'2" x 14'0")Two windows to side and rear. A beautiful range of eye and low-level units with wood countertops incorporating 1 1/2 bowl sink and drainer, five ring gas hob with extractor over, eye level electric double oven, space for fridge freezer, washing machine and dishwasher. French doors to garden.LandingLandingWindow to rear. Bedroom One4.15m x 2.80m (13'7" x 9'2")Two windows to rear and side. Built in wardrobes Ensuite1.14m x 2.15m (3'8" x 7'0")Window to the side. A three-piece suite comprising shower cubicle, vanity unit, wash hand basin and lowlevel WC. Tiled floor. Bedroom Two3.93m x 2.55m (12'10" x 8'4")Window to the front and built in wardrobes. Bedroom Three2.29m x 3.03m (7'6" x 9'11")Window to the front and built in wardrobes. Bedroom Four2.08m x 2.39m (6'9" x 7'10")Window to the rear and laminate flooring. BathroomThree-piece suite comprising: L shaped bath with rain fall shower, low level WC and vanity unit wash hand basin with additional storage units. Chrome heated towel rail and laminate flooring. Detached Garage2.73m x 5.46m (8'11" x 17'10")Door to the side leading to garden. Up and over door to front. Eaves storage.Property Description DisclaimerThis is a general description of the property only, and is not intended to constitute part of an offer or contract. It has been verified by the seller(s), unless marked as 'draft'. Purplebricks conducts some valuations online and some of our customers prepare their own property descriptions, so if you decide to proceed with a viewing or an offer, please note this information may have been provided solely by the vendor, and we may not have been able to visit the property to confirm it. If you require clarification on any point then please contact us, especially if you’re traveling some distance to view. All information should be checked by your solicitor prior to exchange of contracts.Successful buyers will be required to complete anti-money laundering checks. Our partner, Lifetime Legal Limited, will carry out the initial checks on our behalf. The current non-refundable cost is £80 inc. VAT per offer. You’ll need to pay this to Lifetime Legal and complete all checks before we can issue a memorandum of sale. The cost includes obtaining relevant data and any manual checks and monitoring which might be required, and includes a range of benefits. Purplebricks will receive some of the fee taken by Lifetime Legal to compensate for its role in providing these checks.BrochuresBrochure
Location
Address
Tinsley Avenue, Cradley Heath, B64
City
Cradley Heath
Features and Finishes
Detached House, Garage, Front Driveway, Two Reception Rooms, Four Bedrooms, Kitchen/Dining Room, Bathroom, En-Suite & Downstairs W/C, Enclosed Rear Garden
Legal Notice
Our comprehensive database is populated by our meticulous research and analysis of public data. MirrorRealEstate strives for accuracy and we make every effort to verify the information. However, MirrorRealEstate is not liable for the use or misuse of the site's information. The information displayed on MirrorRealEstate.com is for reference only.
