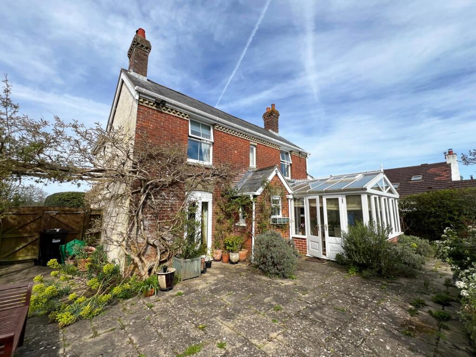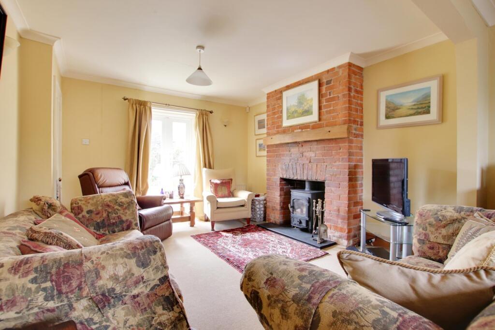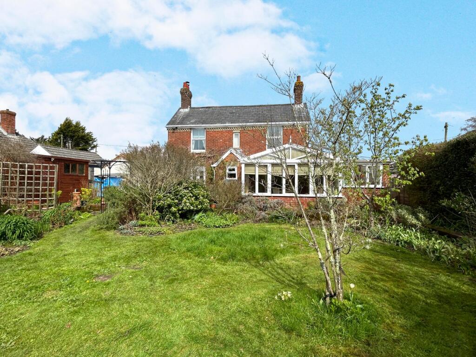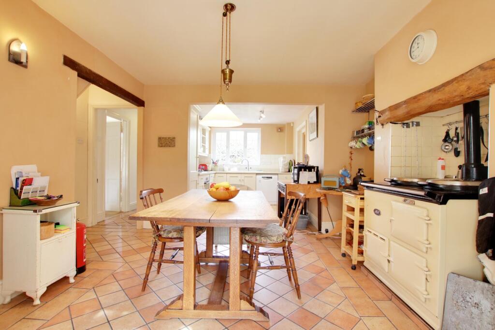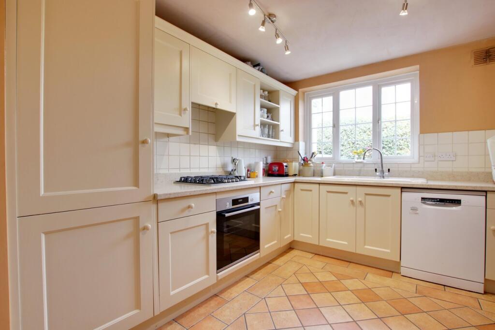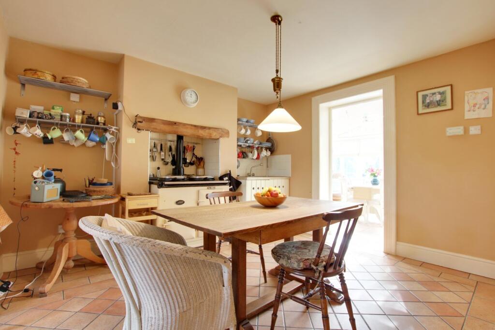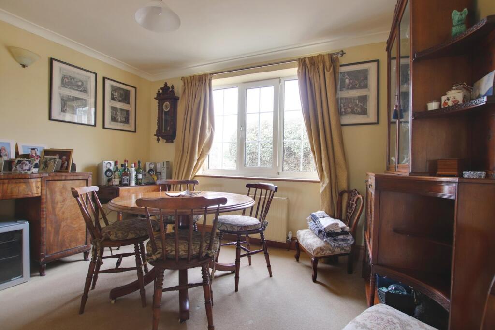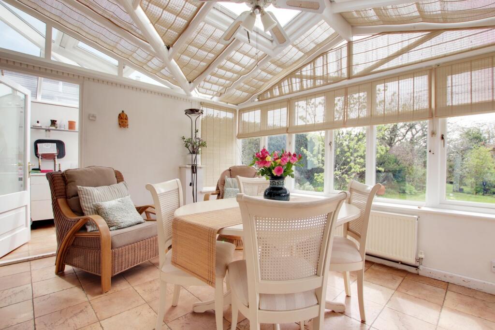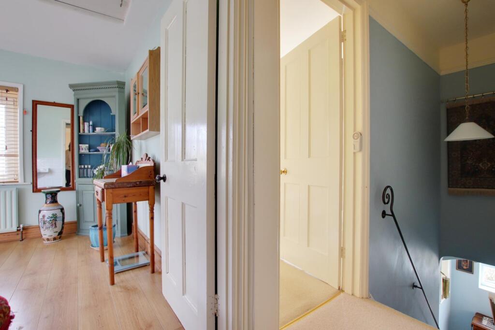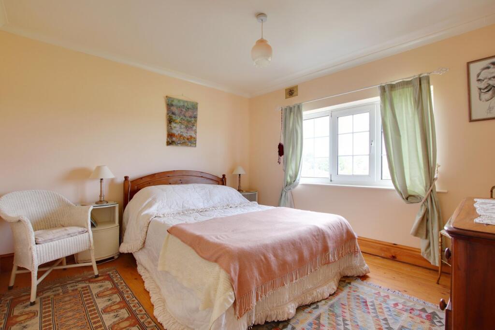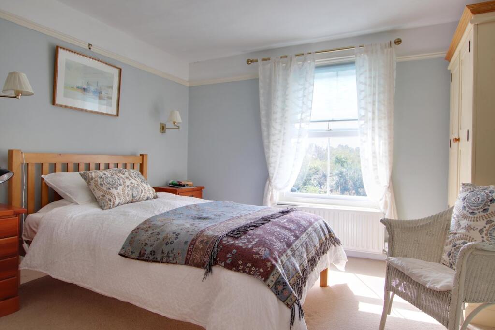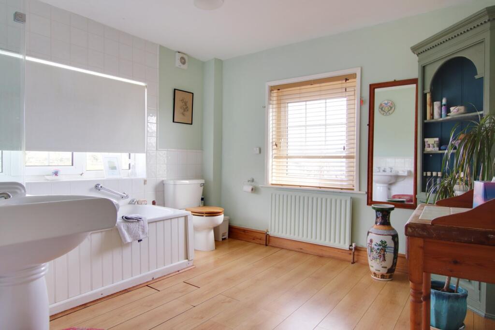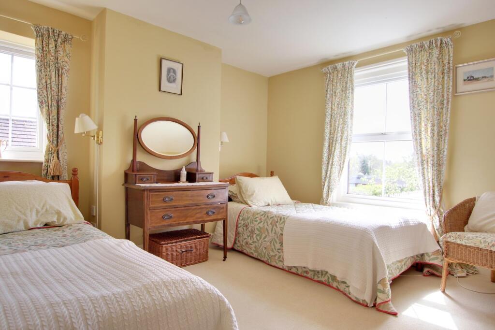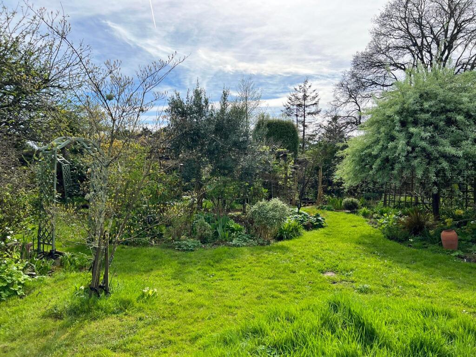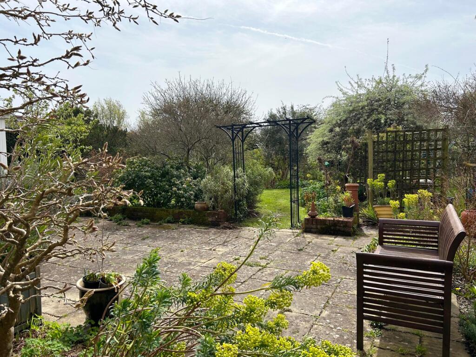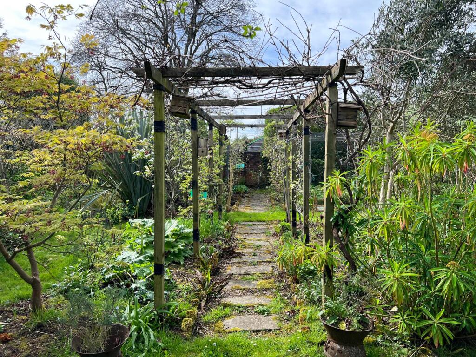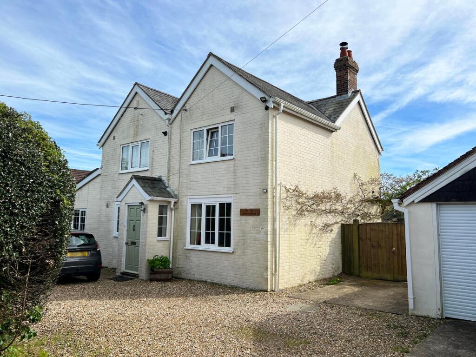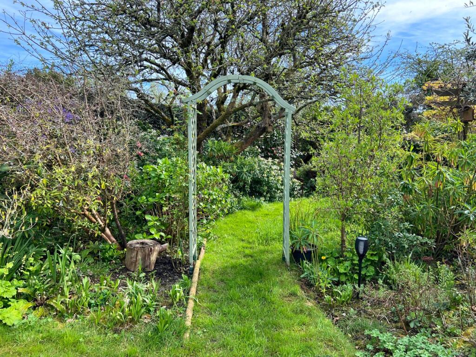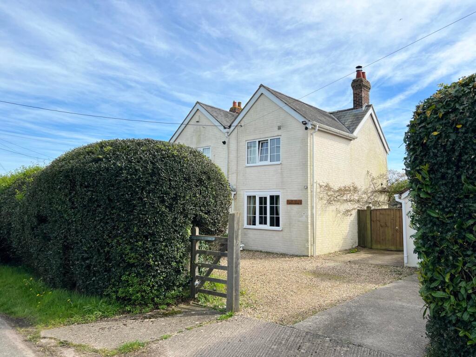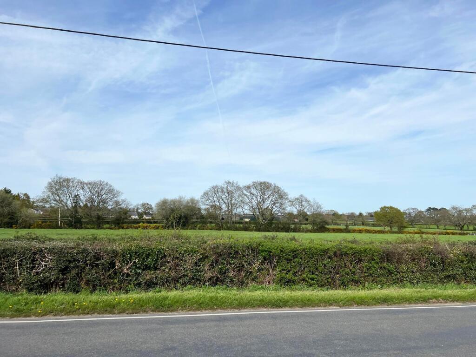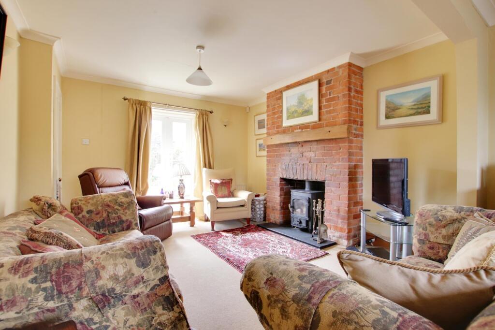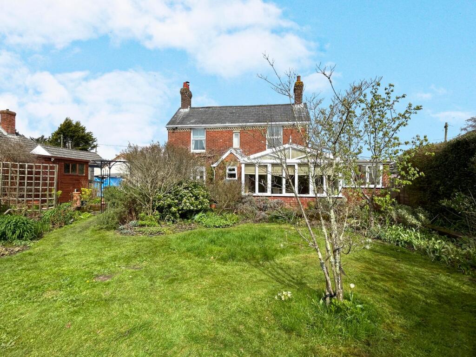Tiptoe Road, Wootton, BH25
Property Details
Bedrooms
3
Bathrooms
2
Property Type
Cottage
Description
Property Details: • Type: Cottage • Tenure: Ask agent • Floor Area: N/A
Key Features: • Characterful three bedroom detached property • Mature private garden • Conservatory • Detached garage and outbuildings • Offering potential to refurbish and extend (STPP) • Within easy reach of the open forest • Off road parking
Location: • Nearest Station: N/A • Distance to Station: N/A
Agent Information: • Address: 56 Brookley Road, Brockenhurst, SO42 7RA
Full Description: A characterful three bedroom detached former Victorian school house with a large and mature private garden, conservatory, detached garage and outbuildings offering excellent potential to refurbish and extend, if required. (STPP)Within easy reach of the open forest and situated in the forest hamlet of Tiptoe.Tiptoe is a small forest village with two churches, a school, an associated pre-school and a pub. The forest is easily accessible and brings you onto Boundway, one of the most attractive areas of the forest with far reaching views and stunning walks.Some two miles west is the village of Sway offering railway links to London and the south coast, in addition to a variety of local amenities. The market town of Lymington, famous for its internationally renowned sailing facilities and marinas along with its Saturday market, is approximately 5 miles south west of Wootton.The property is conveniently situated within a short drive of the A35 and is within easy reach of motorways and rail links together with both Bournemouth and Southampton International Airports, this making it an ideal location for those with a requirement to commute.A central front door leads to the hallway and a door leads to the dining area open to the sitting room with a log burning stove and french doors to the delightful garden.The hall leads into the generous farmhouse style kitchen with Aga range cooker and a selection of freestanding and fitted storage. A single door leads into the hardwood conservatory which incorporates a utility room.From the conservatory a door leads into the large ground floor bathroom with shower cubicle and WC. From the kitchen a further door leads into the study/family room. An inner lobby has the staircase to the first floor accommodation.There are three double bedrooms and the bedroom to the front of the house has far reaching views across the adjacent farmland. The large family bathroom serves all bedrooms and has a bath, shower, WC and ornate original hand basin.The approach is via a wooden five bar gate to a gravel front driveway. There is a mature hedge to the front boundary providing a high degree of privacy to the cottage.A feature of note is the mature west facing rear garden. There is a wide variety of fruit trees and an avenue of pleached apples trees, a small wildlife pond and some specimen shrubs. A lawn pathway meanders throughout the garden. To one side of the cottage is a detached garage with electric door. A set of double gates between the garage and house lead to the rear garden. There is also a large timber workshop positioned behind the garage.BrochuresBrochure 1
Location
Address
Tiptoe Road, Wootton, BH25
City
Wootton
Features and Finishes
Characterful three bedroom detached property, Mature private garden, Conservatory, Detached garage and outbuildings, Offering potential to refurbish and extend (STPP), Within easy reach of the open forest, Off road parking
Legal Notice
Our comprehensive database is populated by our meticulous research and analysis of public data. MirrorRealEstate strives for accuracy and we make every effort to verify the information. However, MirrorRealEstate is not liable for the use or misuse of the site's information. The information displayed on MirrorRealEstate.com is for reference only.
