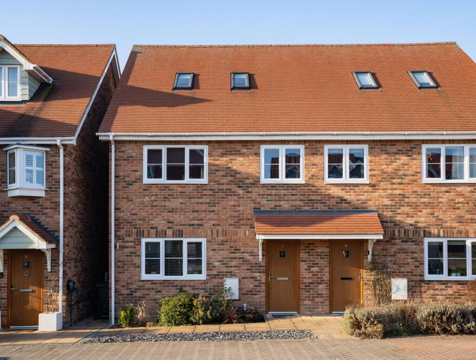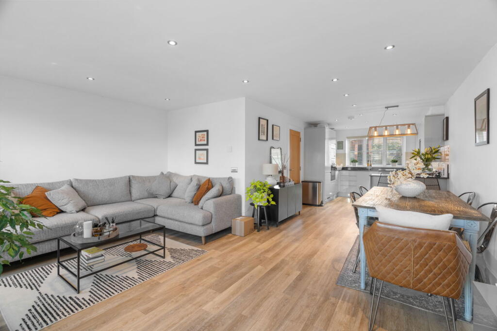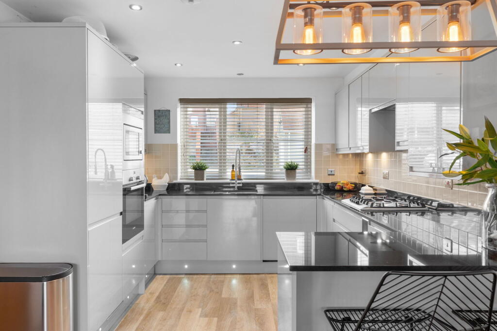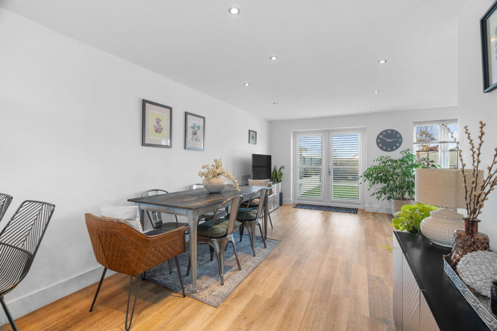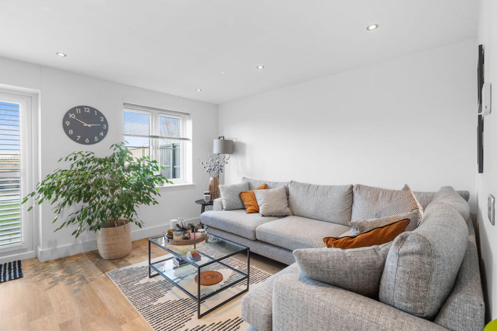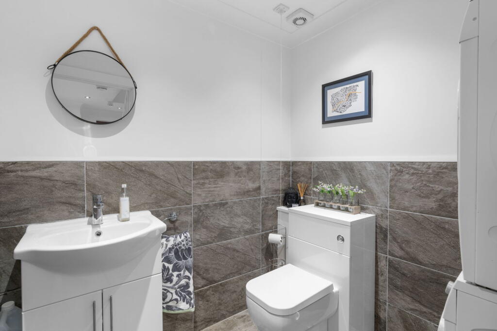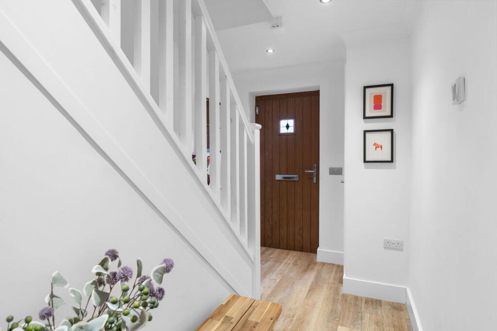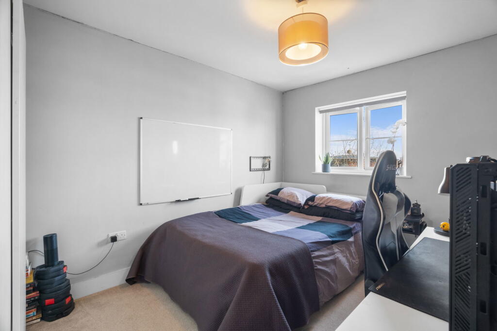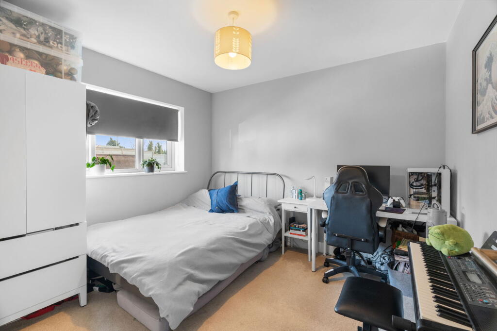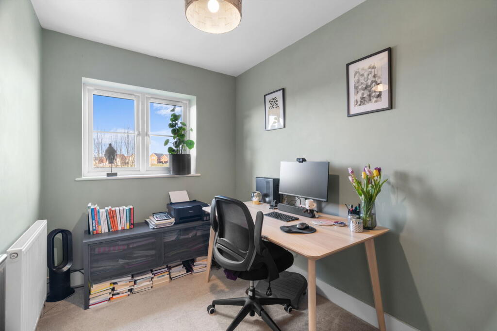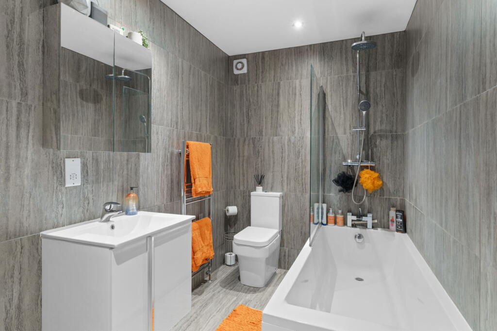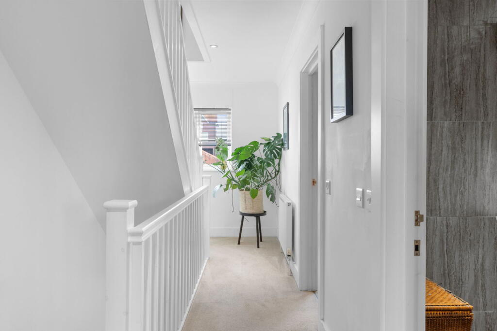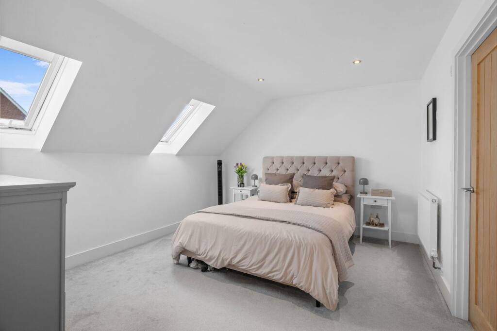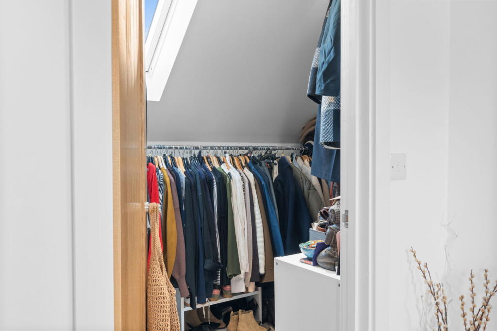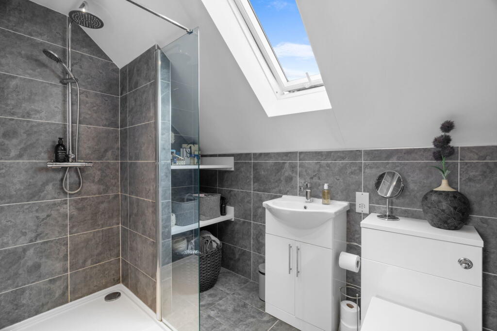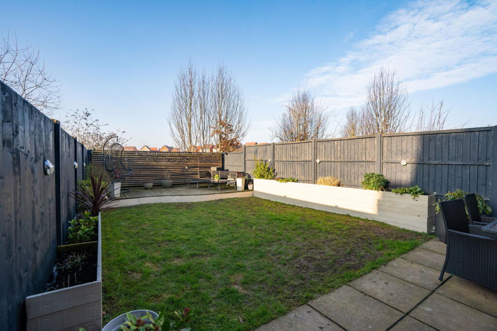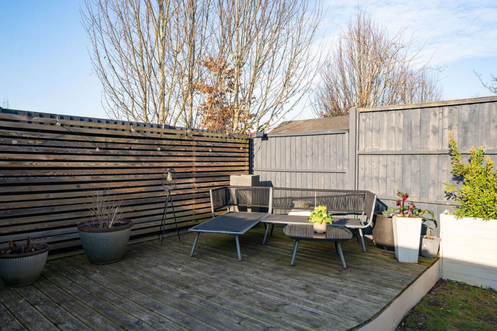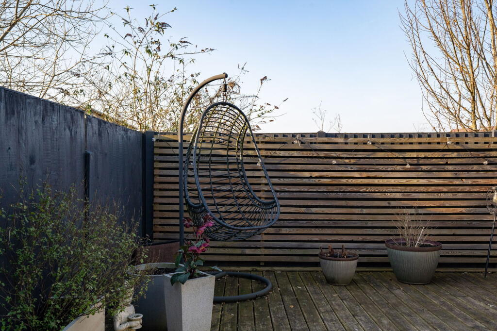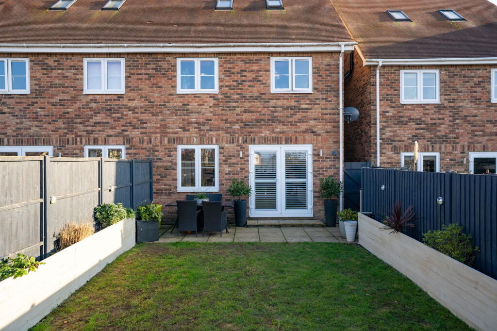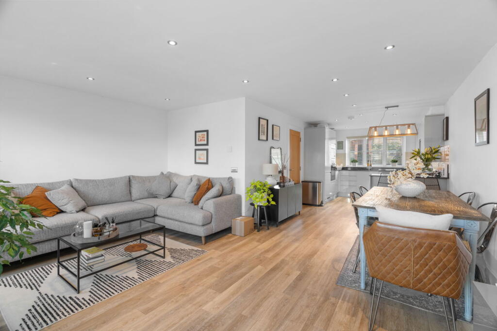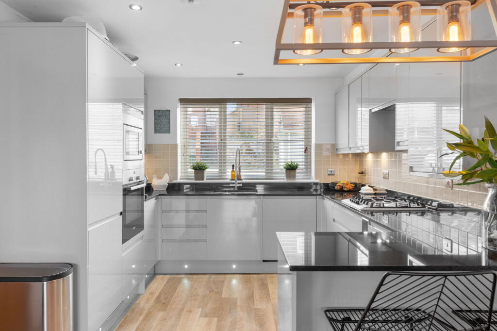Tiptofts Lane, Saffron Walden
Property Details
Bedrooms
4
Bathrooms
2
Property Type
Semi-Detached
Description
Property Details: • Type: Semi-Detached • Tenure: N/A • Floor Area: N/A
Key Features: • A superb four bedroom, two bathroom semi detached property • Accommodation over three floors extending to 1213sqft • Open plan kitchen/dining/ living area • Wonderful principal suite with dressing area and shower room • Good size rear garden • Allocated parking for two vehicles • Walking distance to amenities and the town centre
Location: • Nearest Station: N/A • Distance to Station: N/A
Agent Information: • Address: 51 High Street, Saffron Walden, CB10 1AR
Full Description: The AccommodationIn detail the property comprises a welcoming entrance hall with a good size cloakroom comprising WC, wash hand basin, and plumbing for a washing machine. The kitchen is thoughtfully designed with a matching range of high-quality base and eye-level units with sleek granite work surface and undermounted 1 ½ bowl sink. Integrated appliances include an electric oven, microwave, four-ring gas hob with extractor, fridge freezer, dishwasher and wine cooler. A large window to the front aspect fills the space with natural light. The kitchen flows seamlessly into the open-plan dining and living room, where French doors open onto the private rear garden, creating the perfect space for both everyday living and entertaining.The first-floor landing provides access to three well-proportioned bedrooms and family bathroom. Bedroom two is a double room with window to rear aspect. Bedroom three is a double room with window to front aspect. Bedroom four is currently utilised a study with window to rear aspect. The family bathroom is beautifully finished with a panelled bath with both a handheld and overhead shower, a vanity wash hand basin, WC and heated towel rail.The top floor is dedicated to a stunning principal suite, comprising a generous principal bedroom with two Velux windows to the front aspect offering an abundance of natural light. A separate dressing room with a rear Velux window provides excellent storage space and a large en-suite comprising shower enclosure, vanity wash hand basin, WC, and alcove shelving.OutsideTo the front of the property there is a shared pathway and a block paved driveway providing off-street parking for two vehicles. To the rear of the property there is a patio area, with the remainder of the garden being mainly laid to lawn with a raised timber decked area providing an ideal space for outdoor entertaining. BrochuresBrochure 1
Location
Address
Tiptofts Lane, Saffron Walden
City
Saffron Walden
Features and Finishes
A superb four bedroom, two bathroom semi detached property, Accommodation over three floors extending to 1213sqft, Open plan kitchen/dining/ living area, Wonderful principal suite with dressing area and shower room, Good size rear garden, Allocated parking for two vehicles, Walking distance to amenities and the town centre
Legal Notice
Our comprehensive database is populated by our meticulous research and analysis of public data. MirrorRealEstate strives for accuracy and we make every effort to verify the information. However, MirrorRealEstate is not liable for the use or misuse of the site's information. The information displayed on MirrorRealEstate.com is for reference only.
