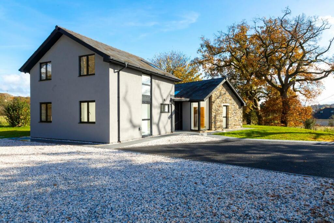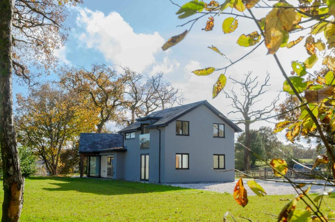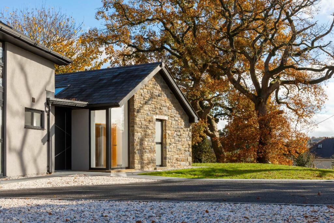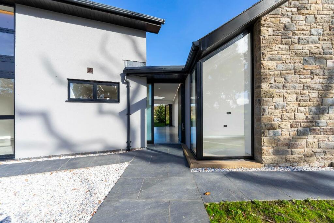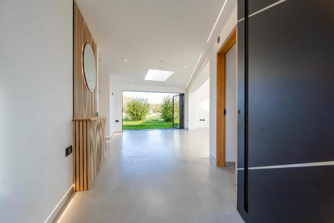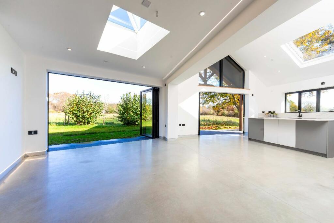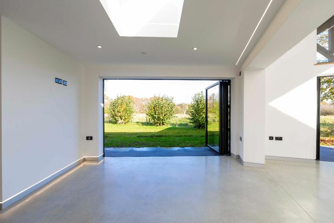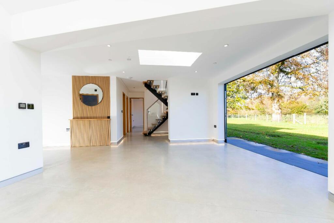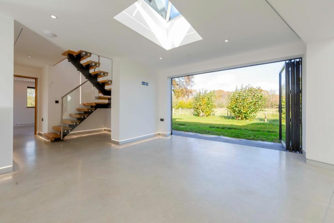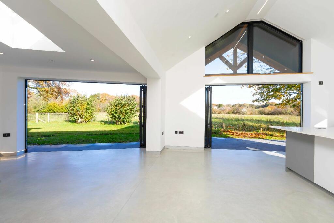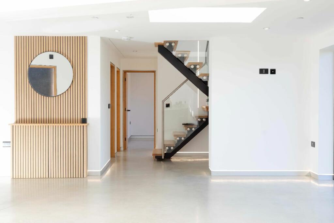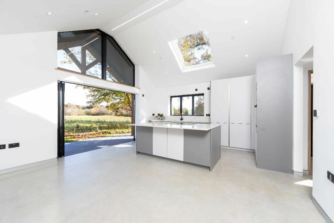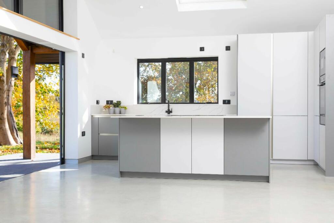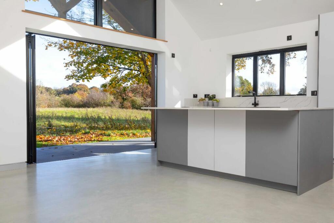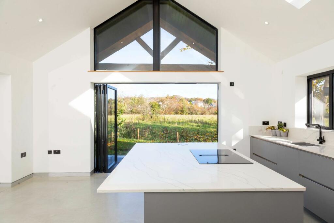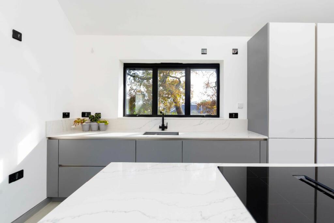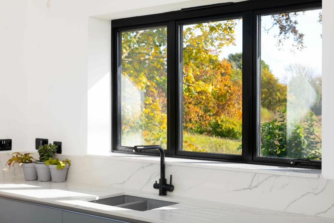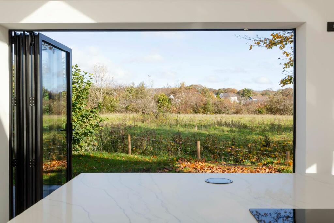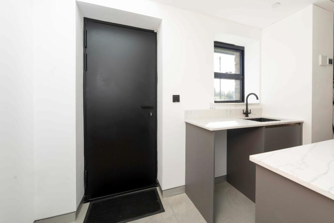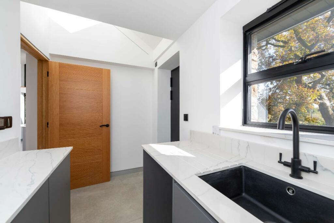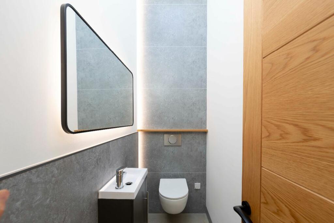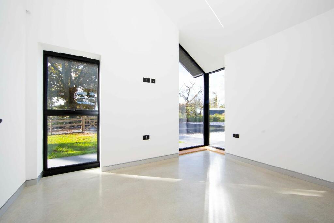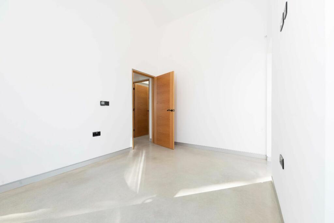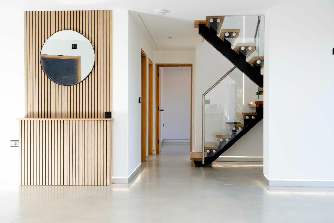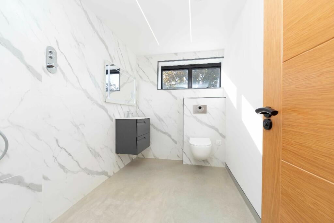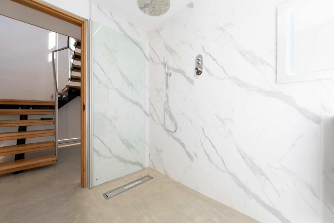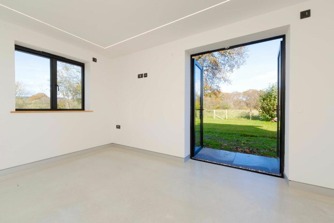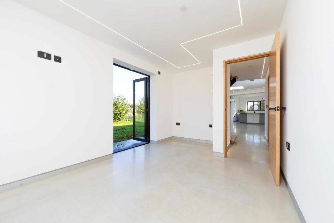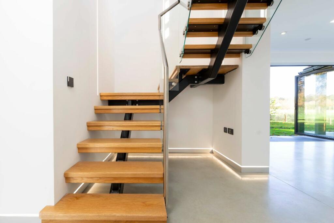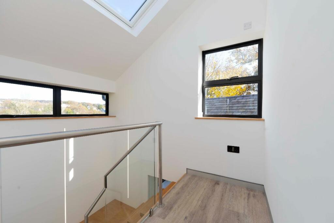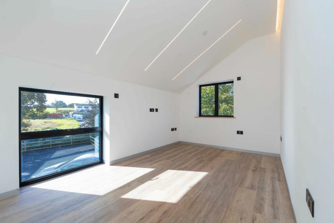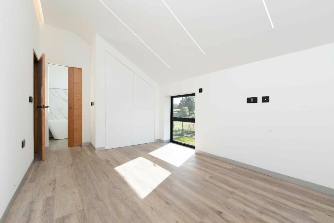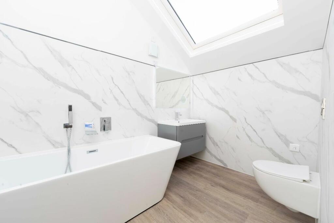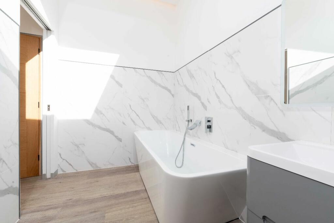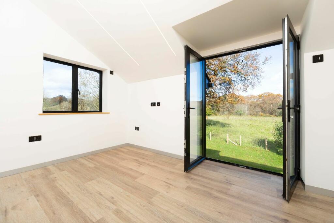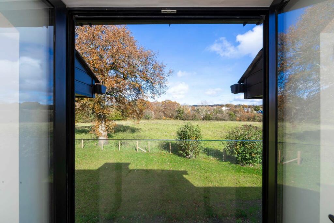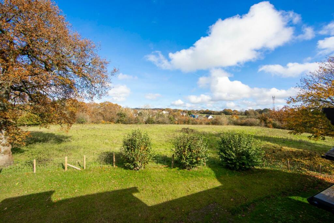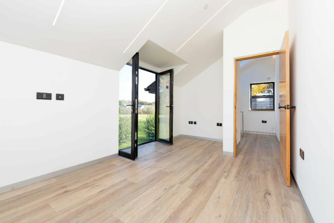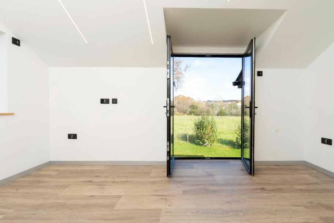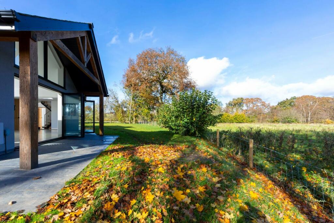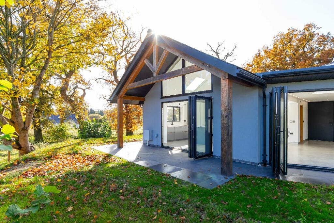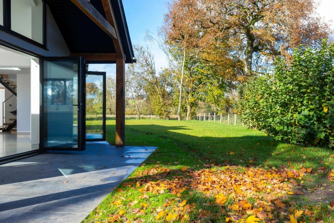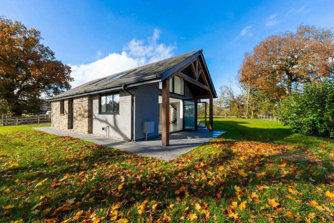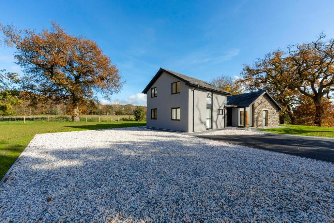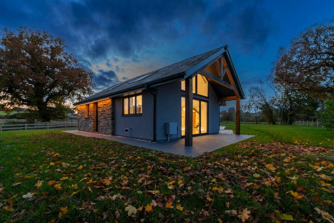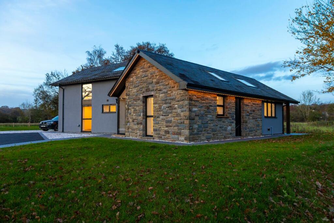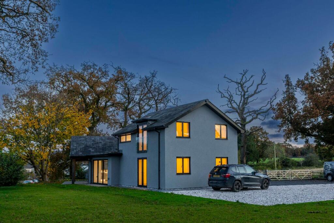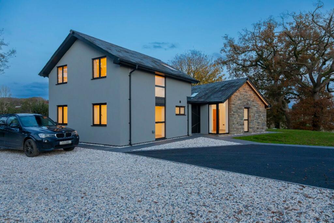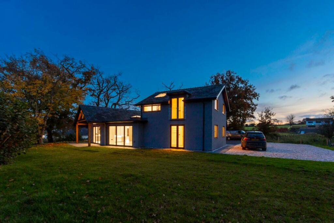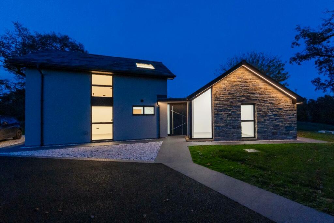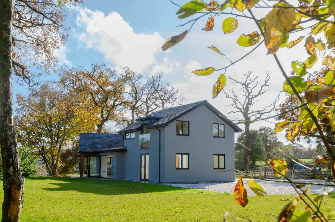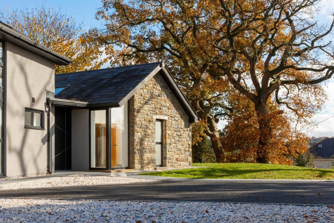Tirnant, Brooklands, Nelson, Treharris
Property Details
Bedrooms
4
Bathrooms
2
Property Type
Detached
Description
Property Details: • Type: Detached • Tenure: N/A • Floor Area: N/A
Key Features: • Unique Architectural Design • Designed With Sustainability In Mind • Four Bedrooms With A Primary Bedroom En-Suite • Cat 6 Technology Is Available Throughout • German-Engineered Kitchen • Karndean LVT Floor To First Floor • Polished Concrete Floors With Underfloor • Prime village location - Close to local amenities
Location: • Nearest Station: N/A • Distance to Station: N/A
Agent Information: • Address: Bayside Property Lounge, Unit C, 20-22 Commercial Street, Nelson, CF46 6NF
Full Description: Step into a world of possibility of Tirnant where every detail has been crafted to inspire and elevate your lifestyle.Throughout the home, a neutral colour palette and clean lines create a canvas for your personal style, while thoughtful touches like bespoke LED recessed lighting, sun-drenched spaces and wooden accents add warmth and character.The space spans two levels featuring an open concept ground floor with vaulted ceilings that includes an inviting entrance, a lounge, a dining room, a kitchen and a utility room. This design creates an ideal environment for everyday living. Additionally, the ground floor includes a conveniently located W/C restroom. Also included on the ground floor are two spacious bedrooms and an adjoining shower room.Taking the bespoke staircase to the first floor, you'll find two additional bedrooms with the primary bedroom complete with an en-suite bathroom. Each bedroom serves as a tranquil retreat, with large windows that provide picturesque views of the surrounding landscape. The second first-floor bedroom enjoys a Juliette balcony.Outside, beautifully mature landscaped gardens and inviting outdoor living spaces enhance the overall appeal, perfect for relaxation or gatherings in the generous plot. External integrated feature lighting enhances each aspect of the house and the entrance door.The unique architectural design, combined with the eco-friendly features and idyllic countryside location, makes this home truly special.This home is perfect for professional commuters, nestled in the highly desirable village of Nelson, where it enjoys proximity to the picturesque countryside and the convenience of access to town, cities, and motorways with the added benefits of well-established local amenities. For those who enjoy spending their time outdoors, the location is ideal for horse riding, cycling and walking with the Taff Trail but a stone's throw away.Cat 6 technology is available throughout the property via hard-wired access ports, ensuring high-speed connectivity for entertainment, personal computing and home-working.With its perfect balance of aesthetics and functionality combined with the eco-friendly features along with an idyllic countryside location this home is not just a place to live; it's the gateway to the lifestyle you've always dreamed of.So why not contact Bayside today to take a closer look around?Council Tax Band: E (Caerphilly County Borough Council)Tenure: FreeholdRelevant InformationPlease see below the key information:Tenure: FreeholdLocal Authority: Caerphilly County Borough Council Tax Band: EEPC: 83,91 (B)Please note the following information provided by the sellers:Heating Source: Air Source Heating and Hot Water Energy Source: Mains electricity (3-phase supply) Sewerage: Ensign sewage treatment plant.Water Supply: Un-meteredParking: Ample private parking for multiple vehicles.Is the property a listed property? NoAre there restrictions and restrictive covenants? No Private rights of way? NoFor full/additional details for this specific property please refer to our key facts for buyers on the advertisement link.A durable and beautiful natural Welsh slate roof perfectly complements the surrounding farmland views. If you have any questions, please get in touch with the office directly.Eco-friendly HomeThis home is designed with sustainability in mind, incorporating several eco-friendly features:Living Sedum Roof:A living sedum roof provides natural insulation, reduces rainwater runoff, and promotes biodiversity.Rainwater Harvesting:A 3000-litre subterranean rainwater harvesting tank supplies water for various utilities, minimizing reliance on mains water.Highly Efficient Sewerage Treatment Plant:An Ensign sewage treatment plant ensures responsible wastewater management.Energy-Efficient Lighting:Bespoke, zoned LED lighting throughout the property minimizes energy consumption.Air Source Heating:An air source heating system provides an energy-efficient solution for all heating needs, supplemented by electric immersion heating for added peace of mind.Safety and SecurityThe property benefits from security and fire safety systems having been installed including a wired intelligent design fire /smoke alarms and integrated fire suppression systems.ExteriorExtensive gardens encompass the property and incorporate a rainwater garden, secure post and rail fending with double-gated entrance and ample parking to further enhance the property's appeal.Future-Proofed Electricity: A 3-phase electricity supply is in place, ideal for charging electric vehicles and accommodating future energy needs.Large Open Plan Style Lounge / Diner / KitchenAs you step through the feature Schüco self-lit main entrance door, you are welcomed into a breathtaking ground floor that boasts an open-concept design.Lazenby polished concrete floors with underfloor heating provide a modern, industrial-chic aesthetic throughout the ground floor, complemented by bespoke, energy-efficient LED lighting.Sleek, minimalist aluminium windows and remote-control skylights throughout the home maximise natural light and panoramic views. Bi-fold doors seamlessly blend indoor and outdoor living spaces enhancing the connection with the surrounding landscape.The German-engineered kitchen features integrated Bosch appliances, a Blanco sink and a down-draft induction hob on the large central island. Quartz work surfaces in both the kitchen and utility areas offer durability and style.This open layout of this area emphasises both comfort and functionality, making it the heart of the home.UtilityAdjacent to the kitchen area is the utility providing matching to the kitchen area base units with quartz work surfaces, an inset sink, and a drainer, as well as under-the-counter space to store household appliances and power outlets throughout.Second Reception RoomThe property benefits from a secondary reception room designed with versatility in mind this space offers a fantastic space to be utilised to suit your family's needs.WC RoomConveniently located ground floor W/C restroom. The sleek modern suite offers a wall-mounted wall- mounted wash hand basin with storage, partially tiled walls, polished concrete flooring, and high ceilings with ceiling skylight.Ground Floor Shower RoomThe luxurious ground floor shower room includes a premium shower including a waterfall shower head, a wall-mounted self-flushing toilet and a wash hand basin with storage complemented with marble tiling, polished concrete flooring and bespoke recessed lighting and complete with WiFi music connectivity.Bedroom One And TwoBedrooms one and two are positioned on the ground floor level.Polished concrete floors with underfloor heating provide a modern, industrial-chic aesthetic throughout the ground floor, complemented by bespoke, energy-efficient LED lighting.Minimalist aluminium windows flood the area with natural light, offering picturesque views of the surrounding landscape, one bedroom featuring French doors onto the surrounding gardens.Stairway And LandingA bespoke-designed steel and oak staircase with tempered glass panelling and a polished steel handrail serves as a stunning centrepiece from the ground floor level leading to the first floor.Primary BedroomThe property's primary bedroom is positioned on the first-floor level.Minimalist aluminium windows flood the area with natural light, offering picturesque views of the surrounding landscape.Karndean LVT flooring with underfloor heatings adds warmth and sophistication to the space with power outlets and bespoke, energy-efficient LED lighting.In addition the space benefits from a bespoke fitted wardrobe.En-Suite BathroomThe primary bedroom additionally benefits from a luxurious bathroom including premium bath fittings including waterfall taps, self-flushing toilet and complete with WiFi music connectivity.Bedroom FourBedroom four is positioned on the first-floor level.Karndean LVT flooring with underfloor heatings adds warmth and sophistication to the space with power outlets and bespoke, energy-efficient LED lighting.French aluminium doors open into the space, providing stunning views.BrochuresBrochure
Location
Address
Tirnant, Brooklands, Nelson, Treharris
City
Treharris
Features and Finishes
Unique Architectural Design, Designed With Sustainability In Mind, Four Bedrooms With A Primary Bedroom En-Suite, Cat 6 Technology Is Available Throughout, German-Engineered Kitchen, Karndean LVT Floor To First Floor, Polished Concrete Floors With Underfloor, Prime village location - Close to local amenities
Legal Notice
Our comprehensive database is populated by our meticulous research and analysis of public data. MirrorRealEstate strives for accuracy and we make every effort to verify the information. However, MirrorRealEstate is not liable for the use or misuse of the site's information. The information displayed on MirrorRealEstate.com is for reference only.
