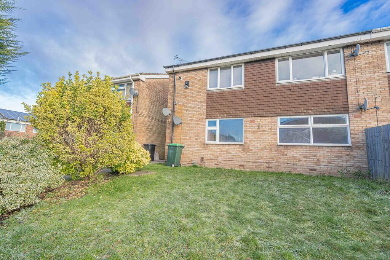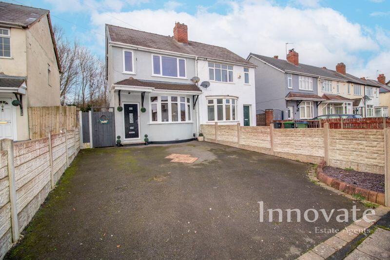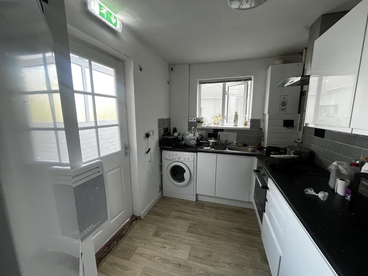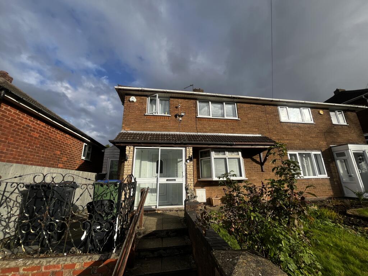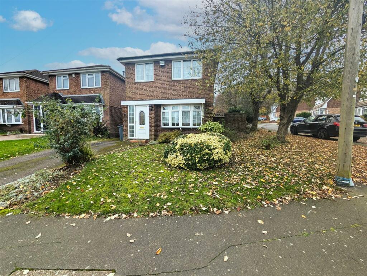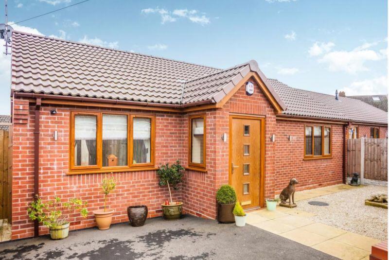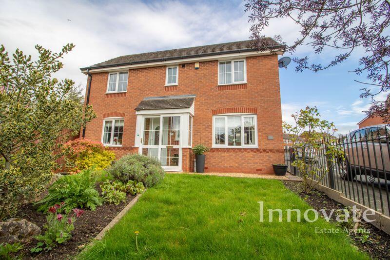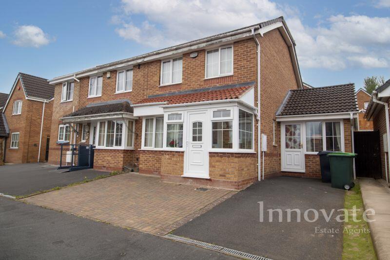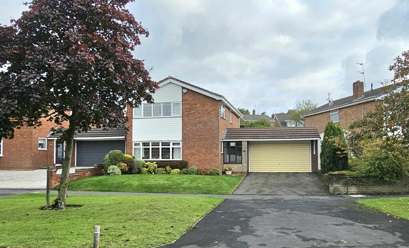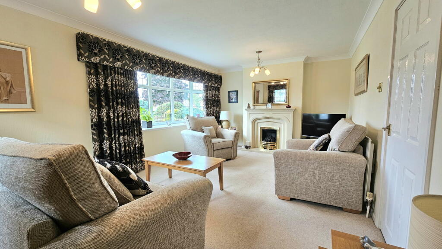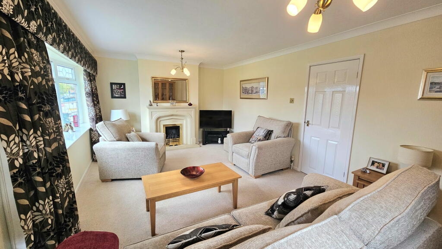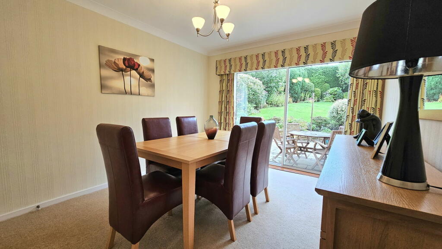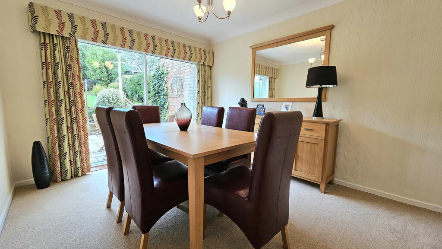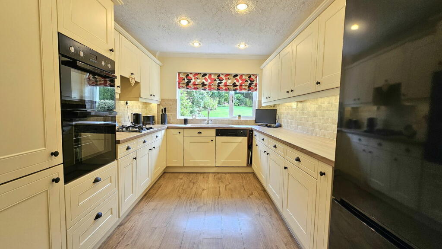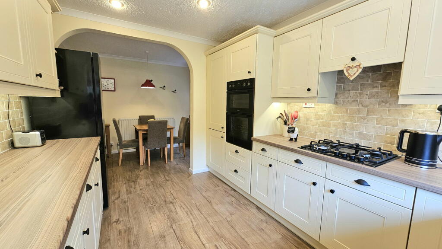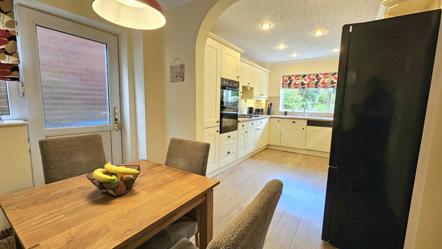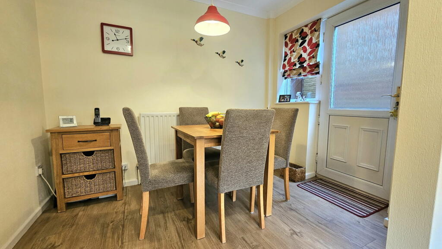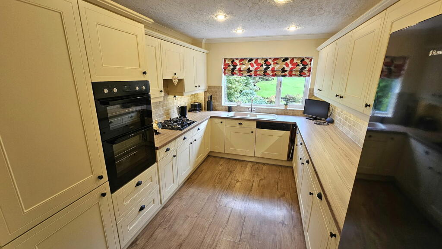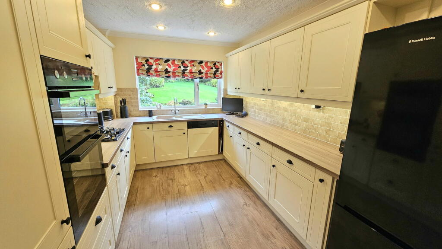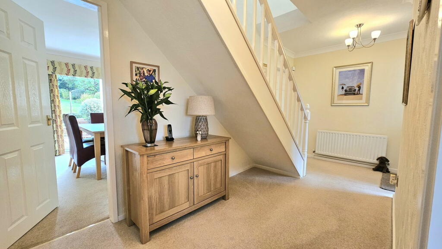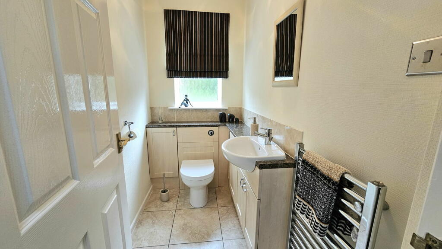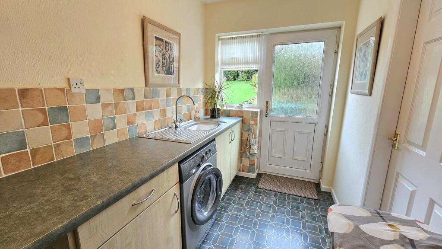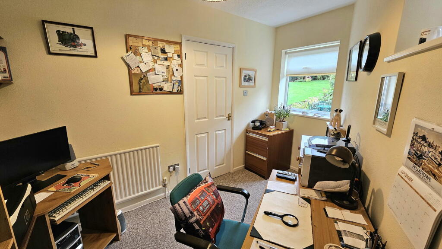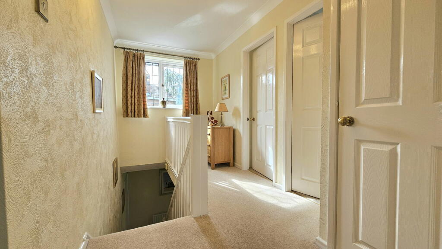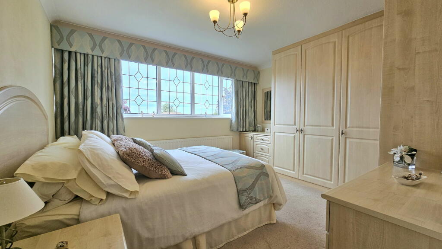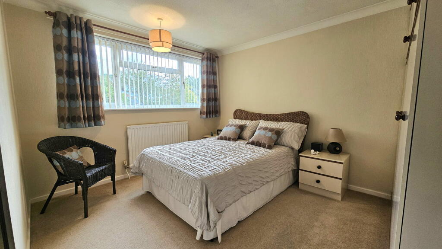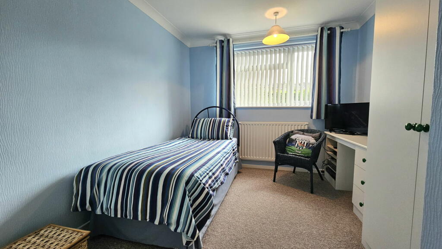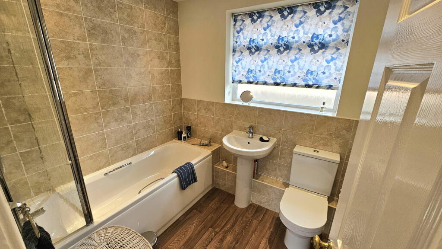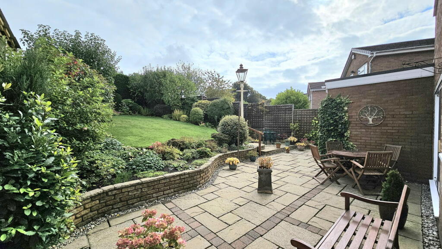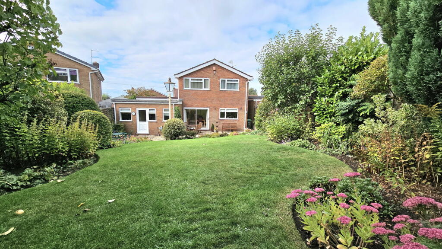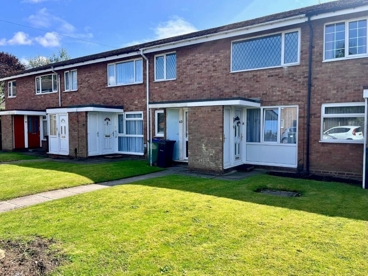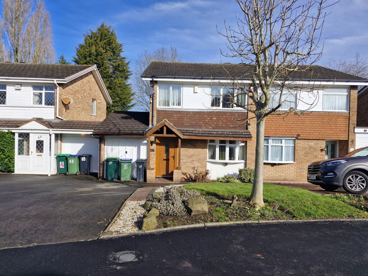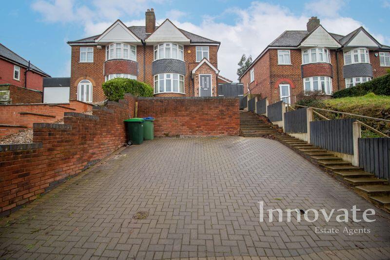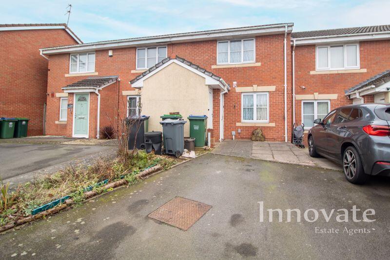TIVIDALE, Oakham Road
For Sale : GBP 489950
Details
Bed Rooms
4
Bath Rooms
1
Property Type
Detached
Description
Property Details: • Type: Detached • Tenure: N/A • Floor Area: N/A
Key Features: • IN A LOVELY SETTING WELL BACK FROM OAKHAM ROAD ITSELF • THOUGHTFULLY IMPROVED AND WELL PRESENTED THROUGHOUT • WIDE DRIVE TO DOUBLE GARAGE • TWO GOOD RECEPTION ROOMS • ENLARGED BREAKFAST KITCHEN • GUESTS CLOAKROOM, UTILITY ROOM AND STUDY FROM A REAR HALL • FOUR BEDROOMS • MODERN WHITE BATHROOM • POPULAR LOCAL SCHOOLS NEARBY AND EASY MOTORWAY LINKS
Location: • Nearest Station: N/A • Distance to Station: N/A
Agent Information: • Address: 84-86 High Street, Brierley Hill, DY5 3AW
Full Description: Enjoying a lovely setting, well back from Oakham Road itself, this BEAUTIFULLY PRESENTED AND THOUGHTFULLY IMPROVED, FOUR BEDROOM, DETACHED FAMILY HOME has been successfully replanned and EXTENDED with accommodation including gas central heating and double glazing, to comprise: Initial Porch, Reception Hall, Large Sitting Room, Separate Dining Room, ENLARGED AND UPDATED BREAKFAST KITCHEN, Rear Hall with Guests Cloakroom off, Utility Room, STUDY, First Floor Landing, Four Bedrooms and Delightful Modern Bathroom. Fore Garden, Double Width Drive, DOUBLE GARAGE and with a Well-Tended Enclosed Rear Garden. Tenure: Freehold. Construction: Standard. Services: All mains. Broadband/Mobile coverage: Visit: checker.ofcom.org.uk/en-gb/broadband-coverage. Council Tax Band E. EPC CINITIAL PORCH6' 0'' x 4' 2'' (1.83m x 1.27m)RECEPTION HALL15' 4'' x 7' 10'' (4.67m x 2.39m)SITTING ROOM19' 8'' x 12' 0'' (5.99m x 3.65m)Measured at widest pointsDINING ROOM12' 0'' x 10' 0'' (3.65m x 3.05m)BREAKFAST KITCHEN18' 9'' x 9' 1'' (5.71m x 2.77m)Measured at widest pointsREAR HALL12' 0'' x 4' 3'' (3.65m x 1.29m)GUESTS CLOAKROOM7' 0'' x 4' 0'' (2.13m x 1.22m)UTILITY ROOM11' 2'' x 5' 10'' (3.40m x 1.78m)Measured at widest pointsSTUDY11' 1'' x 9' 4'' (3.38m x 2.84m)Measured at widest pointsFIRST FLOOR LANDING13' 1'' x 6' 9'' (3.98m x 2.06m)Measured at widest pointsBEDROOM ONE12' 2'' x 11' 0'' (3.71m x 3.35m)Measured at widest pointsBEDROOM TWO12' 0'' x 10' 1'' (3.65m x 3.07m)Measured at widest pointsBEDROOM THREE12' 0'' x 9' 3'' (3.65m x 2.82m)Measured at widest pointsBEDROOM FOUR12' 0'' x 7' 1'' (3.65m x 2.16m)Measured at widest pointsBATHROOM7' 3'' x 6' 3'' (2.21m x 1.90m)Measured at widest pointsDOUBLE GARAGE18' 6'' x 16' 1'' (5.63m x 4.90m)BrochuresBrochure 1
Location
Address
TIVIDALE, Oakham Road
City
TIVIDALE
Features And Finishes
IN A LOVELY SETTING WELL BACK FROM OAKHAM ROAD ITSELF, THOUGHTFULLY IMPROVED AND WELL PRESENTED THROUGHOUT, WIDE DRIVE TO DOUBLE GARAGE, TWO GOOD RECEPTION ROOMS, ENLARGED BREAKFAST KITCHEN, GUESTS CLOAKROOM, UTILITY ROOM AND STUDY FROM A REAR HALL, FOUR BEDROOMS, MODERN WHITE BATHROOM, POPULAR LOCAL SCHOOLS NEARBY AND EASY MOTORWAY LINKS
Legal Notice
Our comprehensive database is populated by our meticulous research and analysis of public data. MirrorRealEstate strives for accuracy and we make every effort to verify the information. However, MirrorRealEstate is not liable for the use or misuse of the site's information. The information displayed on MirrorRealEstate.com is for reference only.
Real Estate Broker
Taylors Estate Agents, Brierley Hill
Brokerage
Taylors Estate Agents, Brierley Hill
Profile Brokerage WebsiteTop Tags
FOUR BEDROOM FIRST FLOOR LANDINGLikes
0
Views
62
Related Homes
