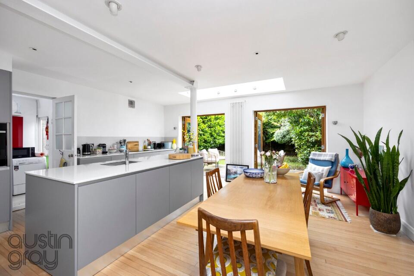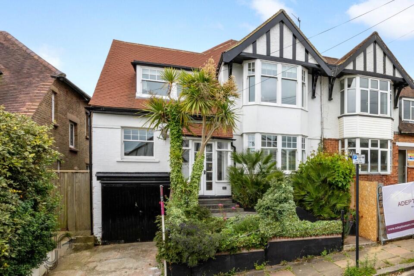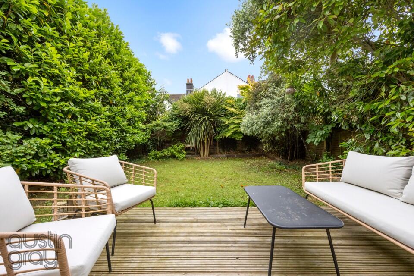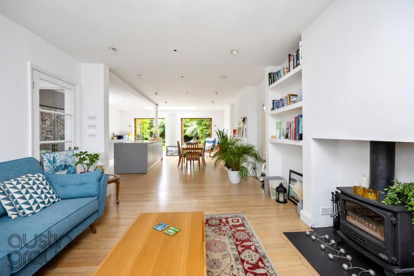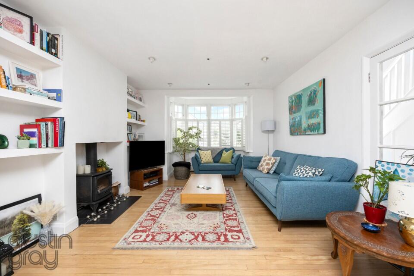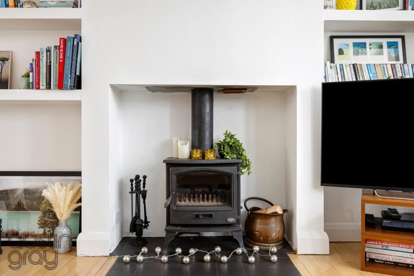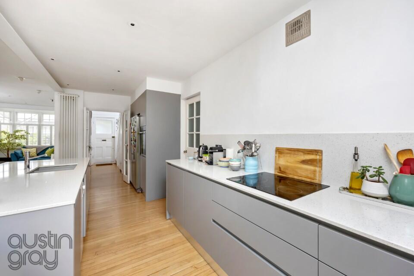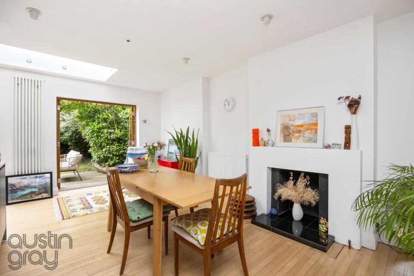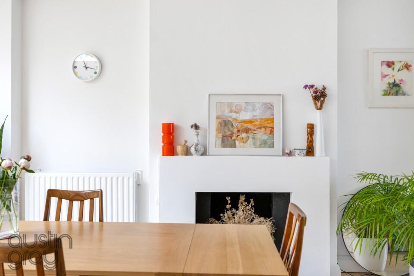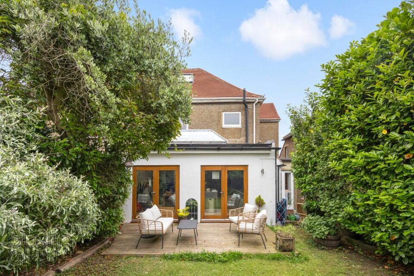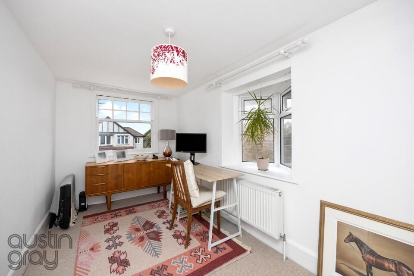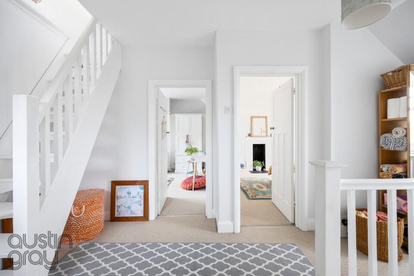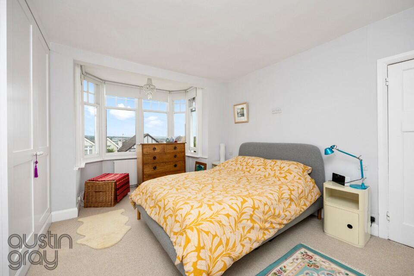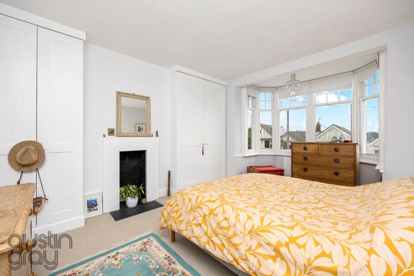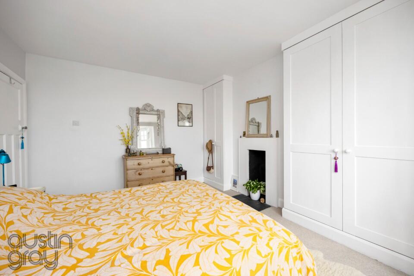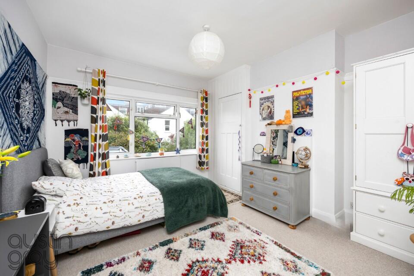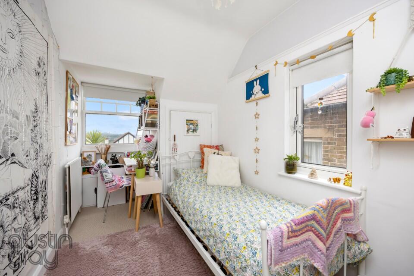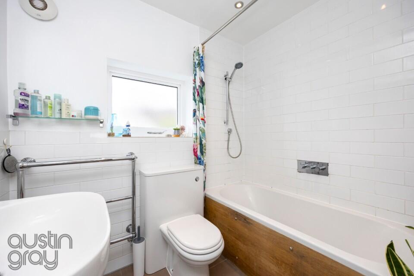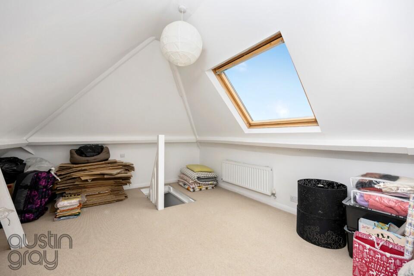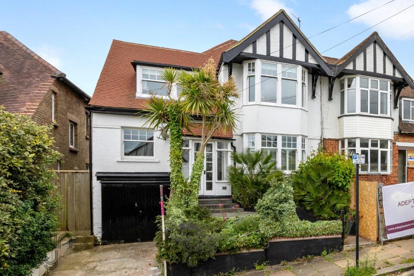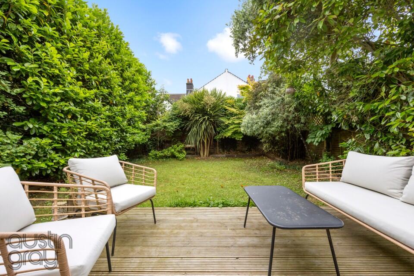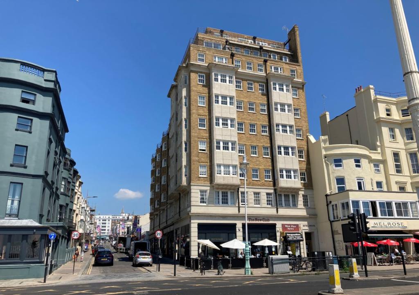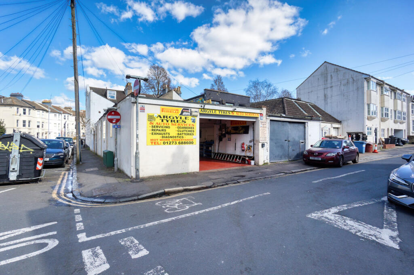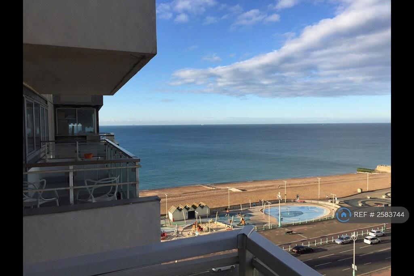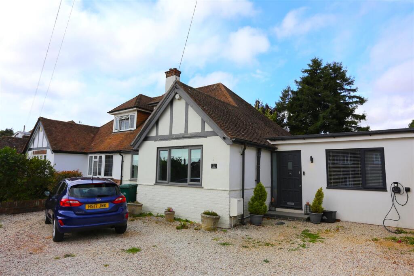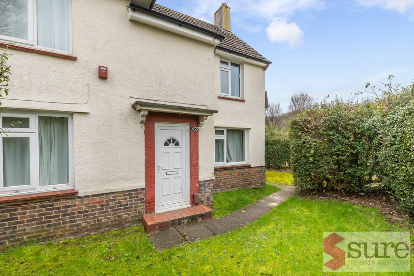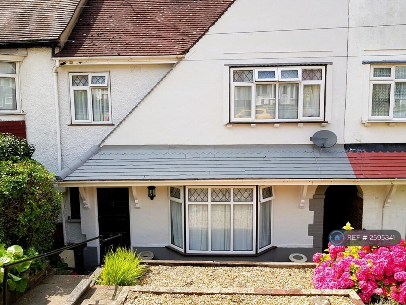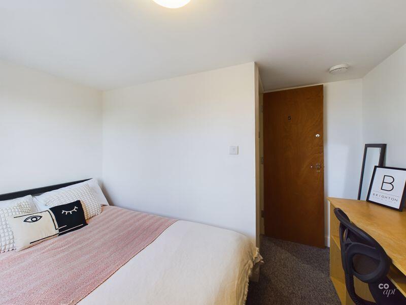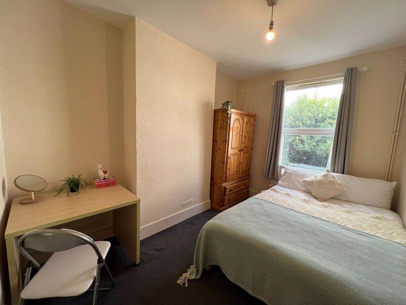Tivoli Road, BN1
Property Details
Bedrooms
4
Bathrooms
1
Property Type
Semi-Detached
Description
Property Details: • Type: Semi-Detached • Tenure: Freehold • Floor Area: N/A
Key Features: • No Onward Chain • West Facing Rear Garden • Large Open Plan Kitchen, Living/Dining Room • Utility Room and Ample Storage • Potential To Convert Loft Space (SNPP) • UPVC Windows • Garage and Off-Street Parking • Great Location Close To Preston Park Mainline Station • Gas Central Heating • Council Tax Band: E
Location: • Nearest Station: N/A • Distance to Station: N/A
Agent Information: • Address: 123 Dyke Road, Hove, BN3 1TJ
Full Description: Tivoli Road lies adjacent to Withdean Road and Matlock Road and is within a short walking distance of Preston Park mainline station, which can be found in nearby Woodside Avenue, providing north bound commuter links with London/The City. Schools catering for all age groups are well represented throughout the The City, whilst bus services run close by providing access to the vibrant City Centre, seafront and promenade.
Ascending the stairs to the enclosed porch and upon entering through the front door, directly to your left are stairs rising to the first and second floor, whilst ahead glass paned doors open into a spacious kitchen with integrated appliances, dining room and living room.
This open plan space is flooded with natural light, enhanced by a skylight lantern in the kitchen and a large bay window with plantation shutters in the living room. The interiors are sleek and bright, featuring light wood flooring throughout and a wood burner fireplace. Two sets of double doors lead out of the kitchen and into a west facing rear garden lined with mature shrubbery. Just off the kitchen, you will find a separate utility room and W/C with further access to the garden.
The first of the rooms is located to the front of the property and is ideal as a guest bedroom or home office.
Rising to the first floor, you will find a large landing leading into three bedrooms and white family bathroom with a bath/shower and W/C. There are two generously sized double bedrooms, along with a third single bedroom, ideal for use as a nursery or dressing room.
The second floor consists of a loft space with Velux windows that look down onto the rear garden below, it is a versatile space with potential for further conversion (SNPP).
The property benefits from UPVC windows, gas central heating and off-street parking in the form of a garage as well as space on the small drive for a second car.BrochuresBrochure 1
Location
Address
Tivoli Road, BN1
City
Brighton
Features and Finishes
No Onward Chain, West Facing Rear Garden, Large Open Plan Kitchen, Living/Dining Room, Utility Room and Ample Storage, Potential To Convert Loft Space (SNPP), UPVC Windows, Garage and Off-Street Parking, Great Location Close To Preston Park Mainline Station, Gas Central Heating, Council Tax Band: E
Legal Notice
Our comprehensive database is populated by our meticulous research and analysis of public data. MirrorRealEstate strives for accuracy and we make every effort to verify the information. However, MirrorRealEstate is not liable for the use or misuse of the site's information. The information displayed on MirrorRealEstate.com is for reference only.
