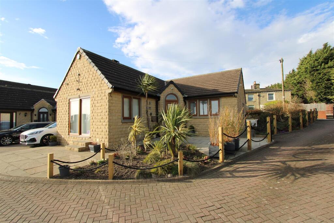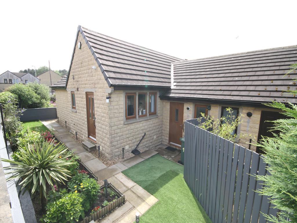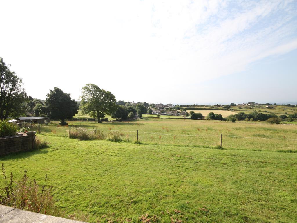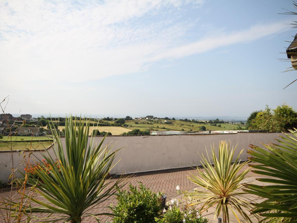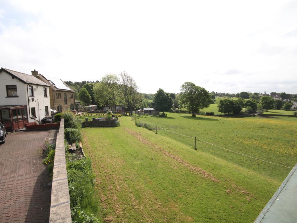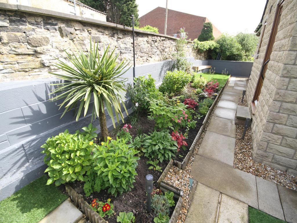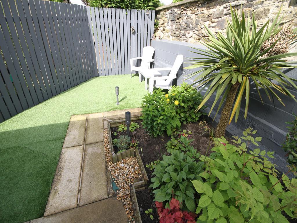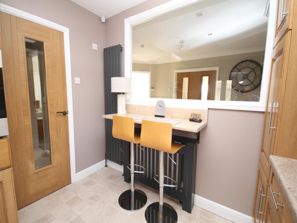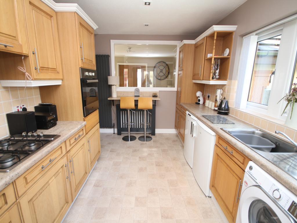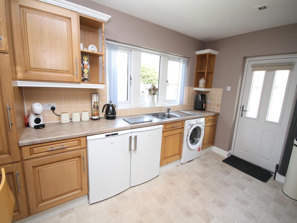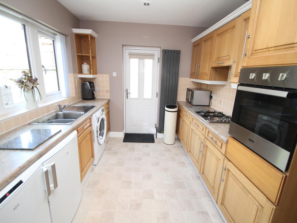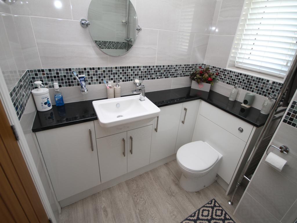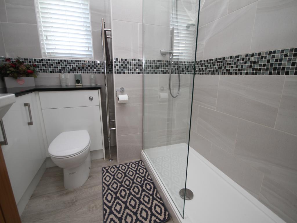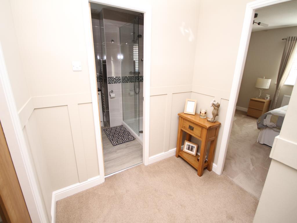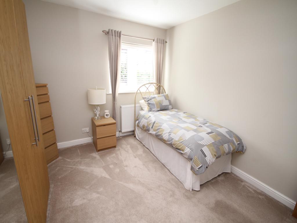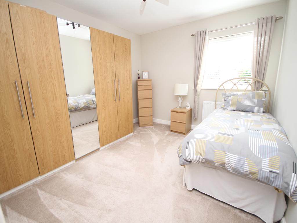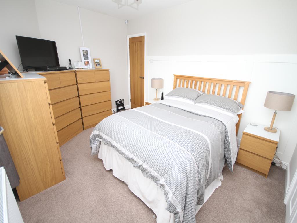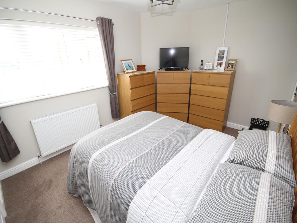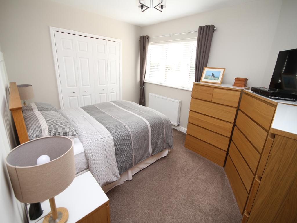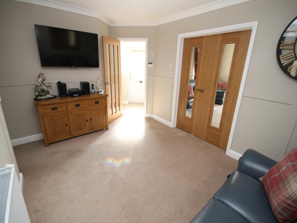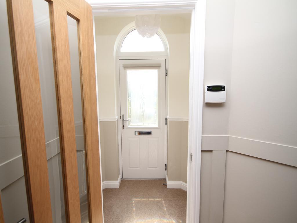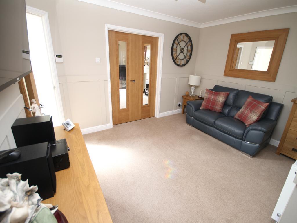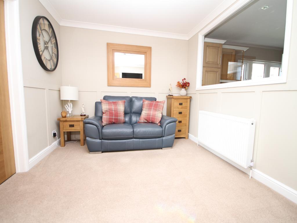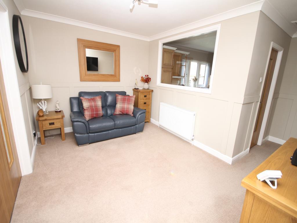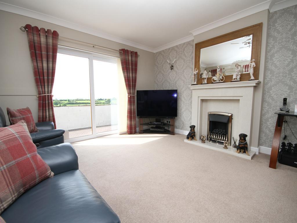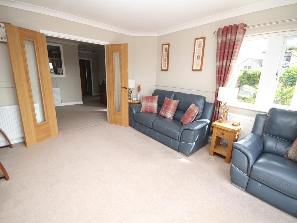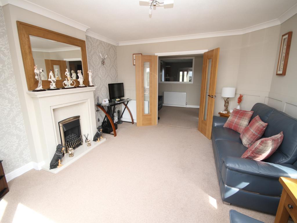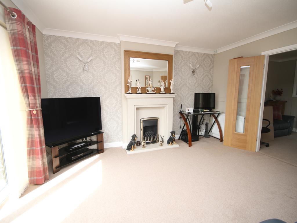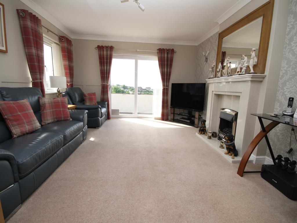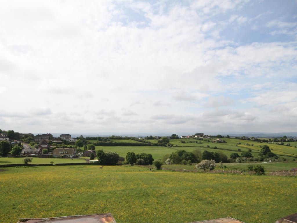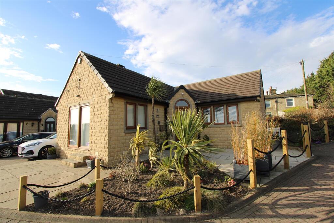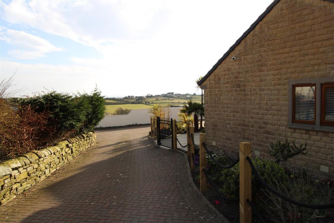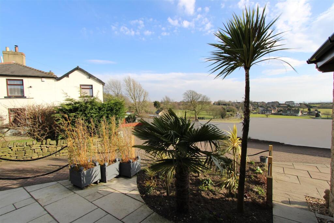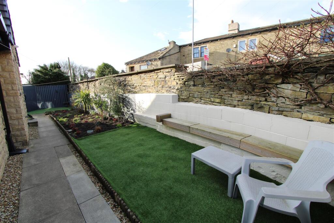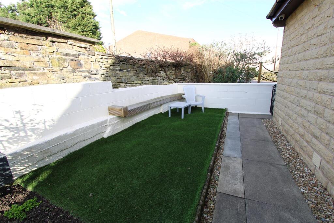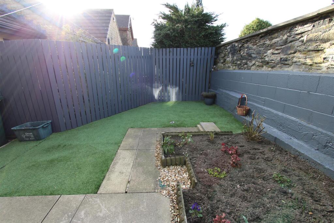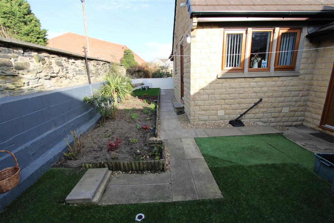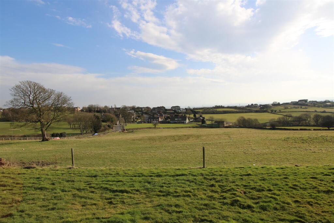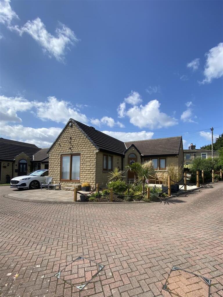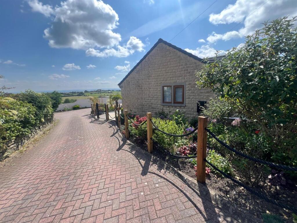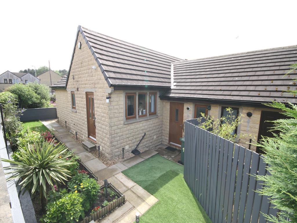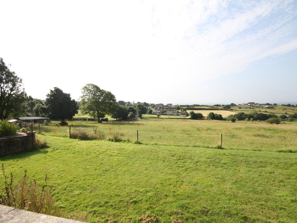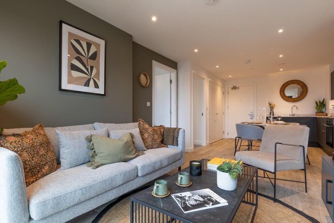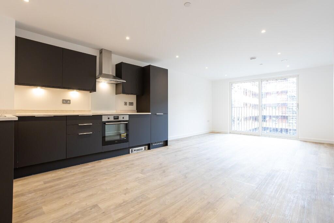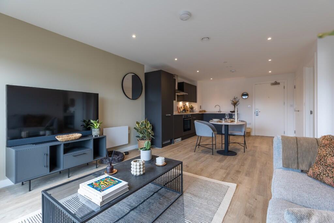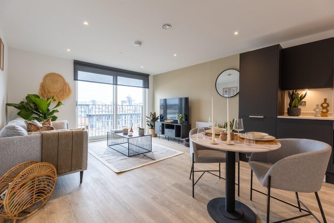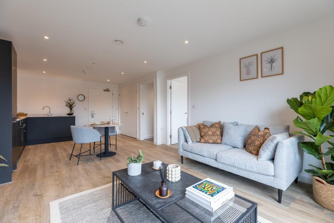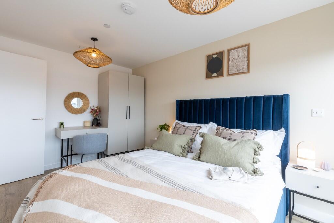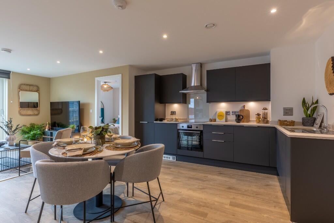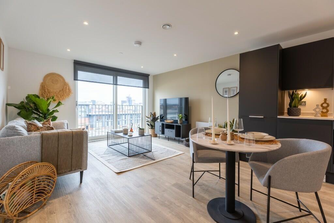Toftshaw Lane, East Bierley, Bradford
Property Details
Bedrooms
2
Bathrooms
1
Property Type
Detached Bungalow
Description
Property Details: • Type: Detached Bungalow • Tenure: Freehold • Floor Area: N/A
Key Features: • PRIVATE CUL-DE-SAC • STUNNING VALLEY VIEWS • Immaculately Presented Link Detached • Two Double Bedrooms • Two Reception Rooms • Modern Shower Room • Lovely Landscaped Gardens • Parking & Garage • Ready To Move Into • VIEWING A MUST!!!
Location: • Nearest Station: N/A • Distance to Station: N/A
Agent Information: • Address: Bradford Road, Cleckheaton, BD19 5AG
Full Description: *LINKED DETACHED BUNGALOW * TWO BEDROOMS * TWO RECEPTION ROOMS * * STUNNING VALLEY VIEWS * MANICURED GARDENS * GARAGE & PARKING * * MODERN SHOWER ROOM * PRIVATE CUL-DE-SAC SETTING * Offering immaculately presented 'ready to move into' accommodation, is this delightful two bedroom linked detached bungalow. Occupying a semi-rural location with panoramic views across the valley. Benefits from gas central heating, upvc double glazing and alarm system. The very well presented property briefly comprises entrance porch, lounge, sitting/dining room, breakfast kitchen, two double bedrooms and a modern house shower room. To the outside there are lovely landscaped gardens, parking and garage. Viewing is highly recommended.Entrance Porch - Door leading into the reception hall/sitting roomReception Hall/Sitting Room - Lounge - 4.60m x 4.27m (15'1" x 14') - With a coal effect gas fire in feature marble fireplace, radiator, patio doors to front garden.Breakfast Kitchen - 4.14m x 2.92m (13'7" x 9'7") - Medium oak fitted kitchen having a range of wall and base units incorporating stainless steel sink unit, stainless steel oven and hob, plumbing for auto washer, breakfast bar, 2 designer radiators.Sitting Room - 4.32m x 3.12m (14'2" x 10'3") - With radiator.Bedroom One - 3.12m x 4.09m (10'3" x 13'5") - With built in wardrobes and radiator.Bedroom Two - 3.66m x 3.30m (12' x 10'10") - With radiator.Shower Room - Three piece modern white suite, comprising walk in double shower cubicle. WC and hand basin with vanity cupboards. inset spotlights and laminate flooring, tiled walls and chrome heated towel rail.Exterior - To the outside there are lovely landscaped gardens to three sides, views over farmland, parking and garage with automatic roller door.Directions - From our office in Cleckheaton town centre proceed left onto Bradford Rd/A638, turn right onto Hunsworth Ln/B6121, right onto Whitehall Rd W/A58, left onto Hunsworth Ln, take the sharp left onto S View Rd, continue onto Raikes Ln, turn left onto Toftshaw Ln, turn left to stay on Toftshaw Ln and the property will shortly be seen displayed via our For Sale board.Tenure - FREEHOLDCouncil Tax Band - DBrochuresToftshaw Lane, East Bierley, BradfordBrochure
Location
Address
Toftshaw Lane, East Bierley, Bradford
City
Bradford
Features and Finishes
PRIVATE CUL-DE-SAC, STUNNING VALLEY VIEWS, Immaculately Presented Link Detached, Two Double Bedrooms, Two Reception Rooms, Modern Shower Room, Lovely Landscaped Gardens, Parking & Garage, Ready To Move Into, VIEWING A MUST!!!
Legal Notice
Our comprehensive database is populated by our meticulous research and analysis of public data. MirrorRealEstate strives for accuracy and we make every effort to verify the information. However, MirrorRealEstate is not liable for the use or misuse of the site's information. The information displayed on MirrorRealEstate.com is for reference only.
