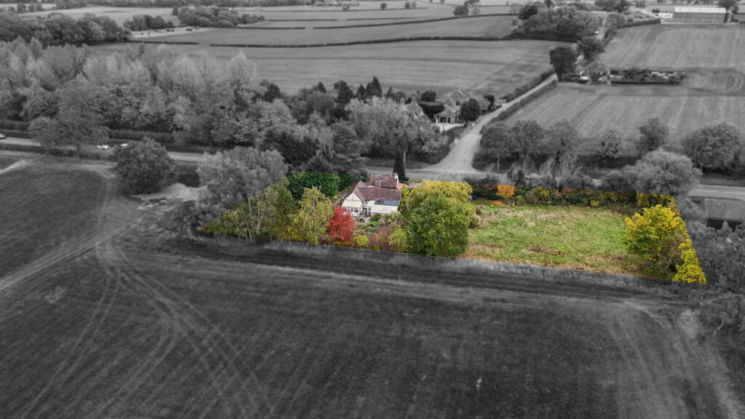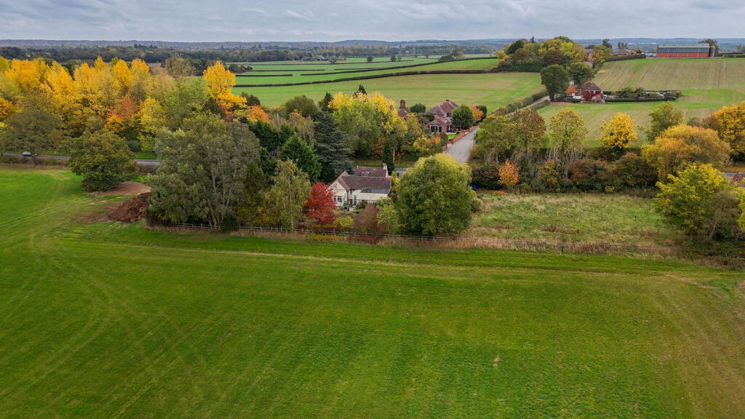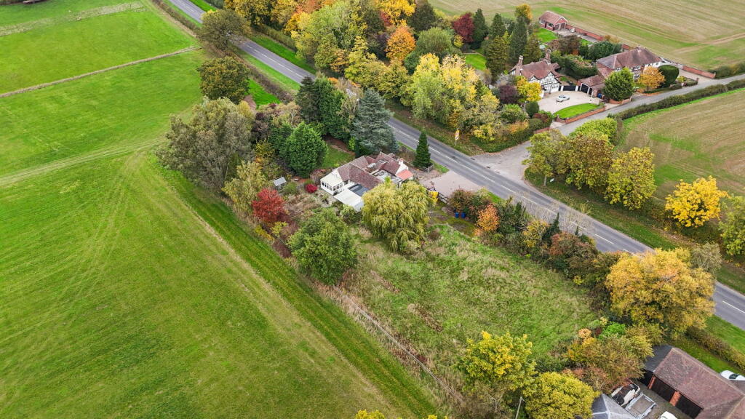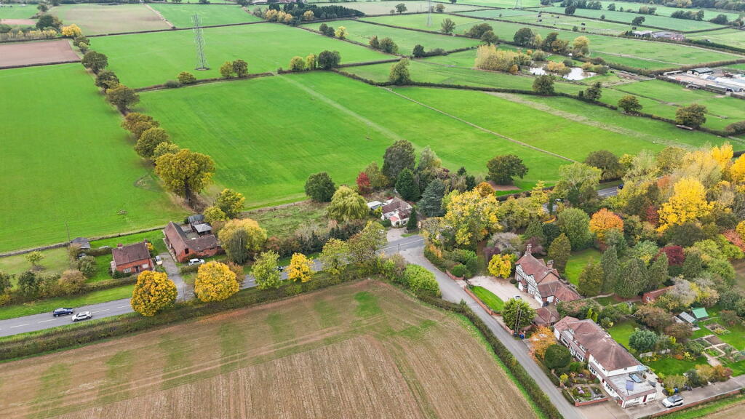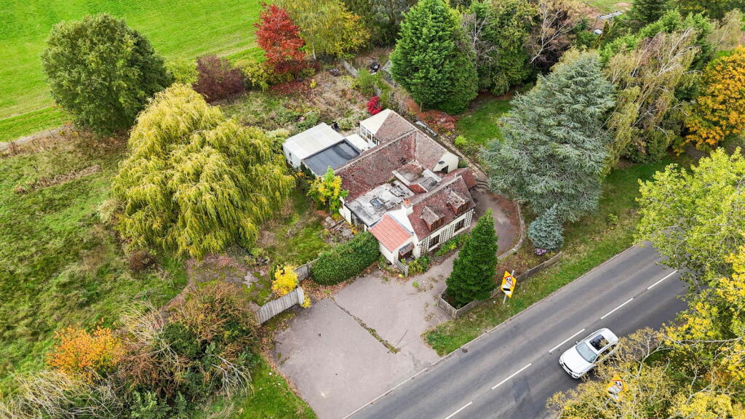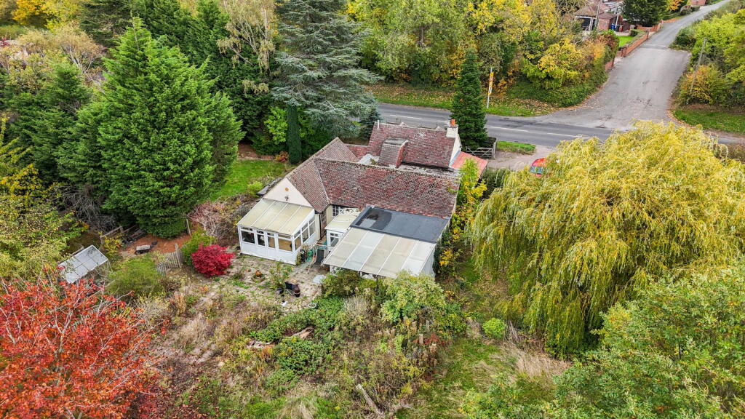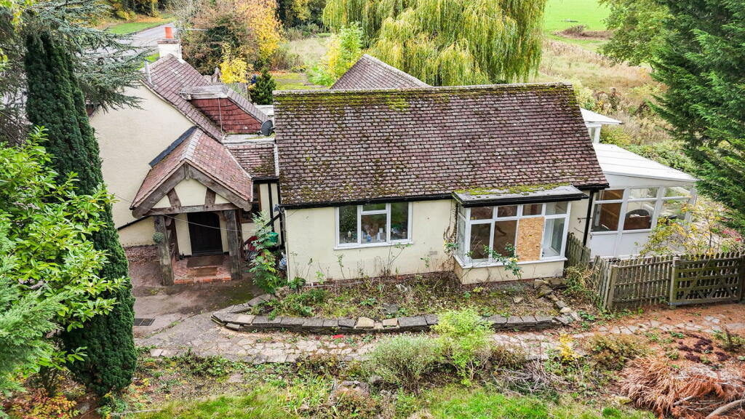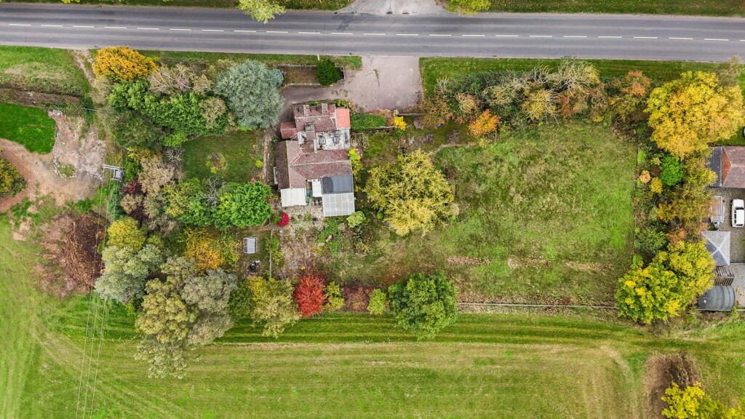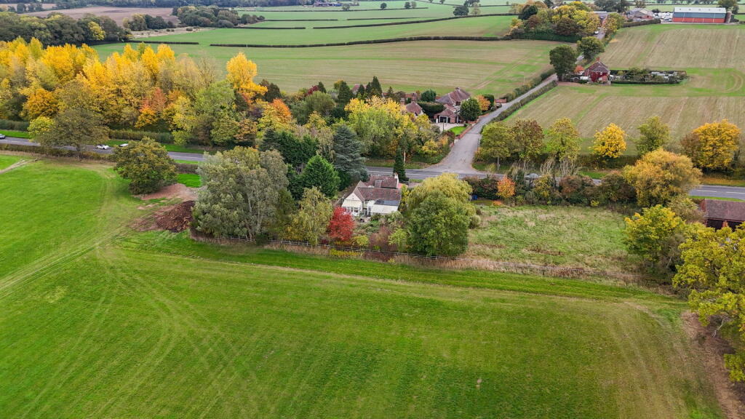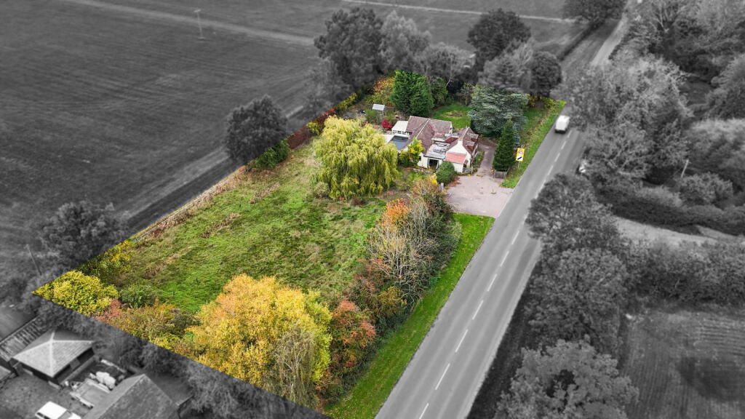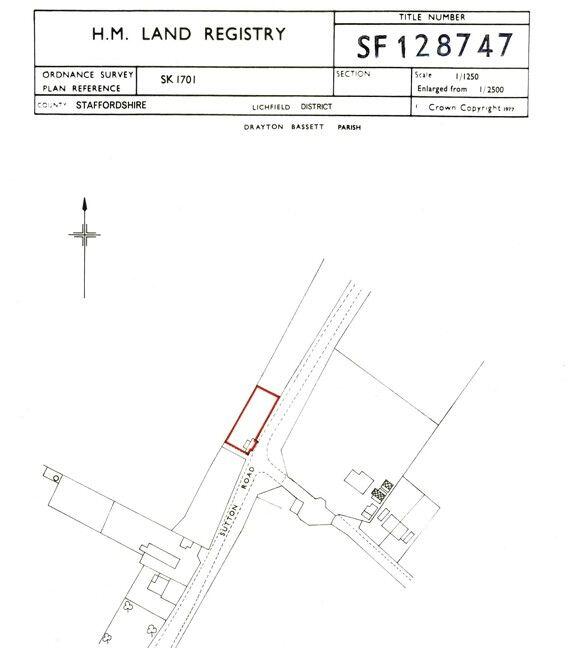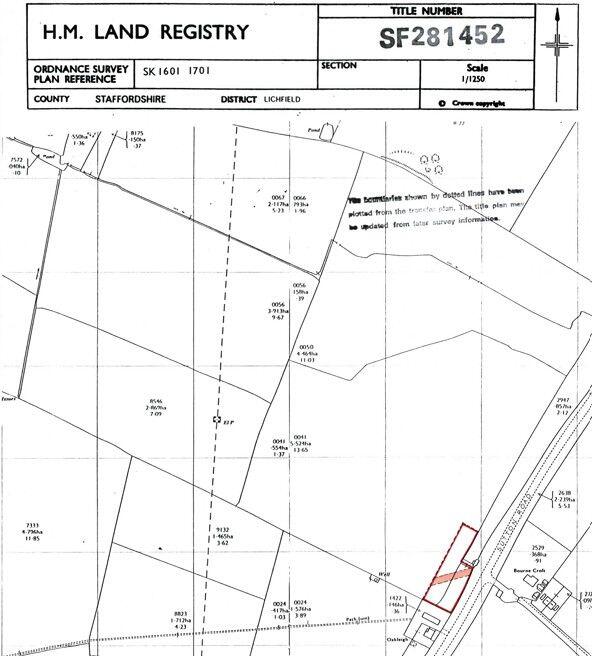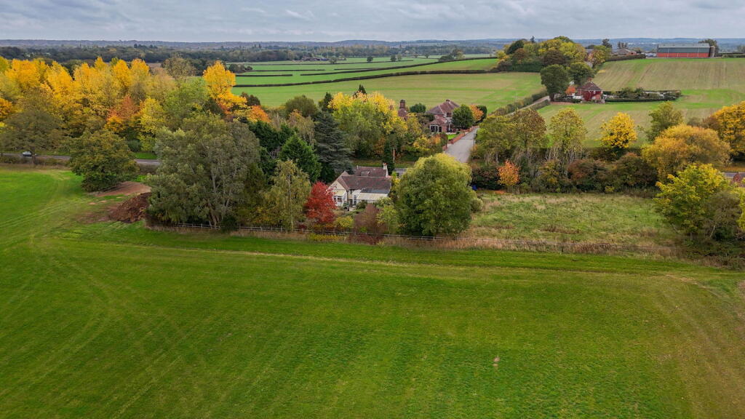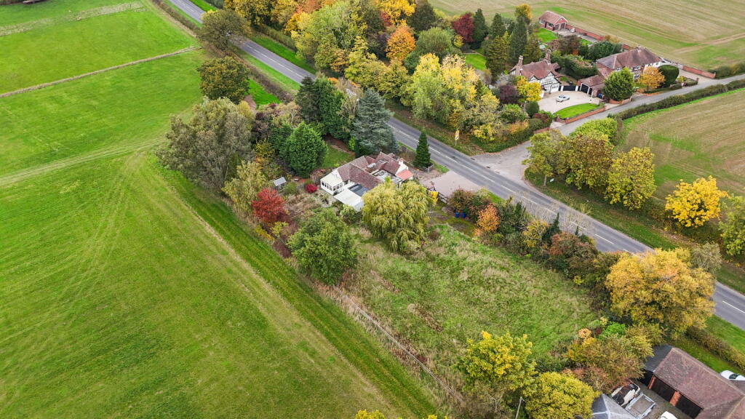Tolgate Cottage, Sutton Road, Tamworth B78 3DY
Property Details
Bedrooms
3
Bathrooms
3
Property Type
Detached
Description
Property Details: • Type: Detached • Tenure: Freehold • Floor Area: N/A
Key Features: • PLEASE QUOTE PB0661 • 2000SQFT DETACHED COTTAGE SET WITHIN ITS OWN GROUNDS AND ORCHARD • TOTAL LAND INCLUDING THE COTTAGE IS APPROX 0.9ACRES • IDEALLY POSITIONED WITHIN DRIVING DISTANCE OF TAMWORTH, LICHFIELD, SUTTON COLDFIELD • EASY ACCESS TO THE A5, M6 TOLL AND THE M42 • IN NEED OF UPDATING, RENOVATION AND MODERNISATION • POTENTIAL TO DEVELOPMENT, SUBJECT TO PLANNING PERMISSION BEING OBTAINED • NO UPWARD CHAIN • SOLD AS SEEN
Location: • Nearest Station: N/A • Distance to Station: N/A
Agent Information: • Address: 114 St. Martin's Lane London WC2N 4BE
Full Description: PLEASE QUOTE PB0661.... This substantial (approximately 2000 square foot), 3 bedroom rural property, sits on approximately 0.9 acres, which includes an orchard. The property enjoys views of the rolling countryside, and is surrounded by farmland, yet there is easy access to the shopping, amenities and services of Sutton Coldfield, Lichfield and Tamworth. The property, in brief, has many original features, and includes two reception rooms, study/home-office, a large breakfast kitchen, conservatory, two ground-floor bedrooms with their own wet/bathrooms, and a third bedroom with bathroom to the first floor. The property is in an idyllic location and does require some renovation and improvements. This is a rare opportunity, perhaps for a family seeking a project or a property developer, to make the most of this property's potential. Ground Floor AccommodationCanopy PorchAn impressive, authentic wooden-framed porch gives a flavour of the great proportions of this substantial country property. A solid wooden door leads into the welcoming reception hall.Spacious Reception Hall - 4.88m x 3.51m (16'0" x 11'6")The spacious reception hall, with its wooden flooring and newly laid carpet, is the main artery off which is the lounge, breakfast/kitchen, two bedrooms, a bathroom, and steps down to the dining room. A staircase leads to the first floor. Substantial Lounge - 6.12m x 3.66m (20'1" x 12'0")A great room with a wonderful feature inglenook fireplace and wooden flooring. There are two windows overlooking the side elevation. There is access from the lounge to the adjoining home office/study and into the dining room.Study/Office - 2.82m x 1.96m (9'3" x 6'5")Set off the lounge, with a window overlooking the side elevation, and wooden flooring.Dining Room - 5.54m x 3.53m (18'2" x 11'7")A spacious dining room accessed either from the lounge or by steps from the reception hall, features paneling to the walls, a beamed ceiling and wooden flooring. Large glazed sliding patio doors open out on to the gardens.Kitchen/Breakfast Room - 7.32m x 3.66m (24'0" x 12'0")This spacious, stylish, bespoke solid oak fitted kitchen is fully equipped with range of matching wall and base units, a large central island, granite work surfaces, double-sink, integrated dish-washer and an American style Fridge Freezer. There is ample space for a kitchen table and chairs. The kitchen features also include a large square bay window, and sliding double french doors opening into the conservatory. A separate door provides access to the gardens. Conservatory - 3.96m x 2.9m (13'0" x 9'6")Double doors from the conservatory open out on to the patio and the extensive grounds of the property. There is also a corner cupboard which houses the boiler unit. Bedroom One - 3.78m x 3.12m (12'5" x 10'3")This spacious, double-size bedroom has a range of fitted wardrobes and leads into a spacious dressing room where there are further useful storage cupboards. Dressing Room - 2.95m x 2.9m (9'8" x 9'6")The dressing room has access to the wet room, and there is also access to the workshop/hobby area.Wet Room - 2.49m x 1.73m (8'2" x 5'8")This area does require some attention. Once used as a wet room there is scope to create a stylish bathroom en-suite. There is access to a utility area which also has doorway leading to the gardens.Bedroom Three - 2.77m x 2.57m (9'1" x 8'5")Accessed via the reception hall, this is the third optional bedroom, adjacent to the main bathroom.Bathroom - 2.84m x 1.83m (9'4" x 6'0")The main bathroom requires some attention and updating. There is a paneled bath, w.c and a sink unit.Utility Room - 3.35m x 1.45m (11'0" x 4'9")The utility room offers plumbing for washing machine and space to cater for tumble dryer. There is further access to the gardens.Workshop/Garden Room - 5.23m x 3.28m (17'2" max x 10'9" max)A conservatory-style 'lean to', which is accessed either via the gardens or the dressing room. There is a rolled top work surface, and some base units.First Floor AccommodationSmall LandingThe small landing has eaves store and access straight into the bathroom, which will then take you into bedroom two.Shower Room - 2.67m x 2.24m (8'9" x 7'4")The first-floor shower room has a corner shower unit, vanity sink unit, w.c and a doorway leading into bedroom two. Bedroom Two - 3.68m x 3.25m (12'1" x 10'8")Bedroom two, with built-in wardrobes, has space to cater for two single beds, although there is some headroom restriction.OutsideThe garden to the rear by the conservatory, comprises of paving and was once professionally landscaped with a sunken garden and water feature with cascading waterfall. It could easily be brought back to life.Gardens to the SideThe property has a gated, 'barn-style' gate which opens to a drive on to the front of the premises. There is a private mature garden to the side and adjacent to its own orchard.OrchardThe orchard has a good mixture of fruit trees and out stores.Expansive Garden to the Left side of the propertyWith its own double gates to the frontage, this was once a beautiful garden with a range of rose trees and overlooks the farmland to the rear. A vast space to explore and restore.
Location
Address
Tolgate Cottage, Sutton Road, Tamworth B78 3DY
City
Sutton Road
Features and Finishes
PLEASE QUOTE PB0661, 2000SQFT DETACHED COTTAGE SET WITHIN ITS OWN GROUNDS AND ORCHARD, TOTAL LAND INCLUDING THE COTTAGE IS APPROX 0.9ACRES, IDEALLY POSITIONED WITHIN DRIVING DISTANCE OF TAMWORTH, LICHFIELD, SUTTON COLDFIELD, EASY ACCESS TO THE A5, M6 TOLL AND THE M42, IN NEED OF UPDATING, RENOVATION AND MODERNISATION, POTENTIAL TO DEVELOPMENT, SUBJECT TO PLANNING PERMISSION BEING OBTAINED, NO UPWARD CHAIN, SOLD AS SEEN
Legal Notice
Our comprehensive database is populated by our meticulous research and analysis of public data. MirrorRealEstate strives for accuracy and we make every effort to verify the information. However, MirrorRealEstate is not liable for the use or misuse of the site's information. The information displayed on MirrorRealEstate.com is for reference only.
