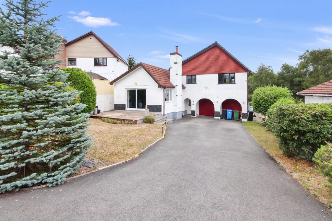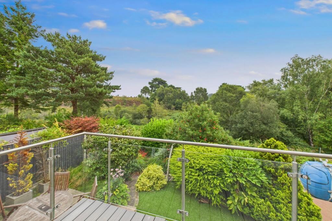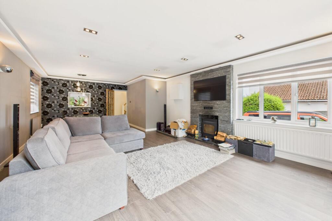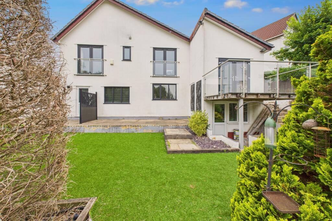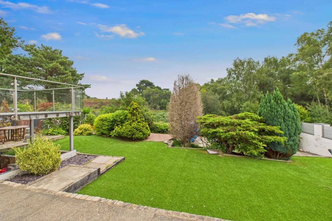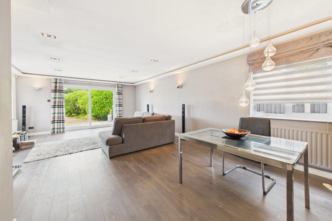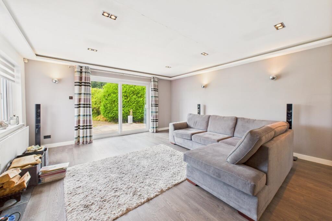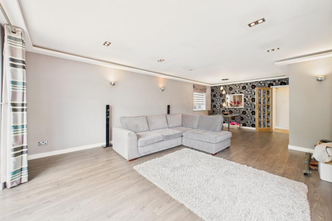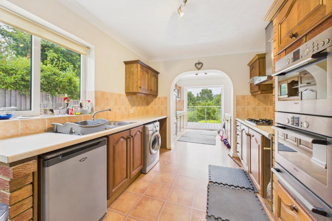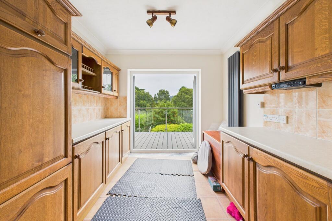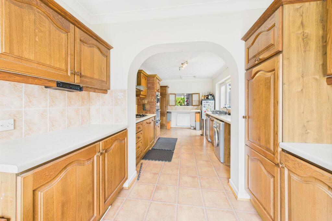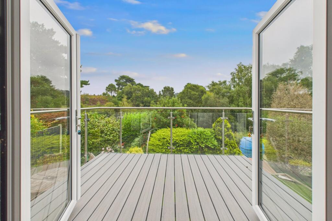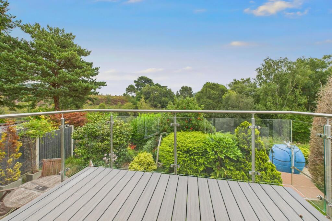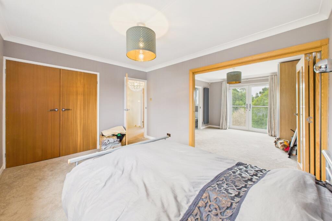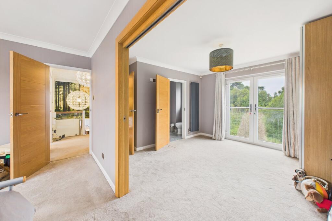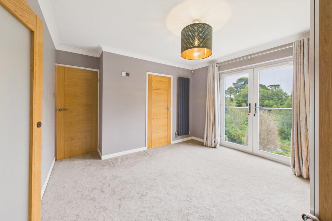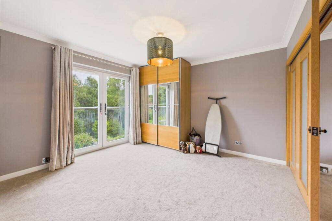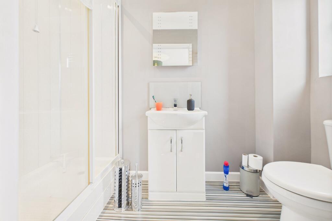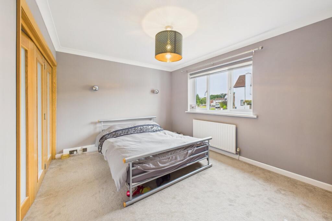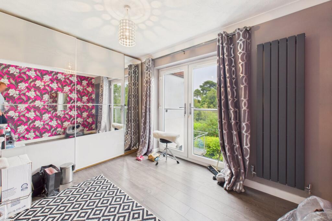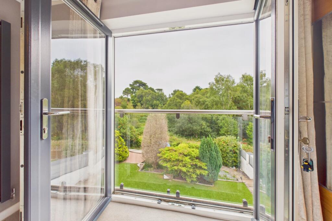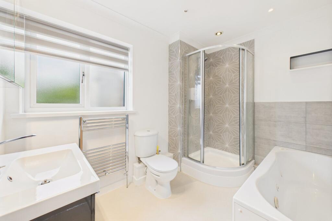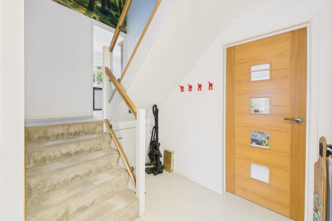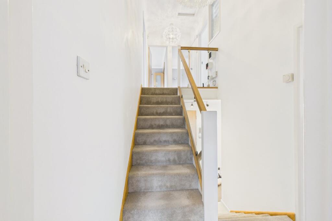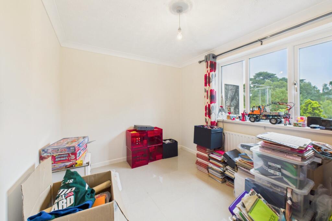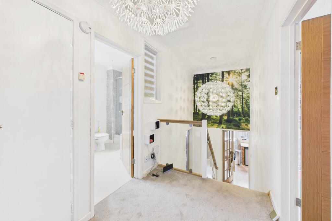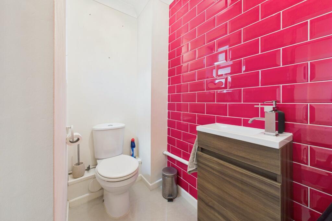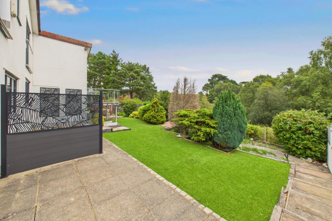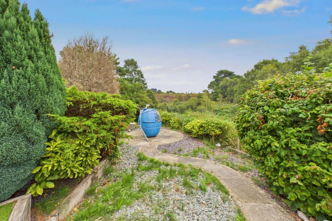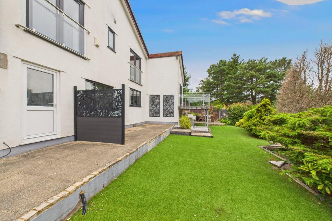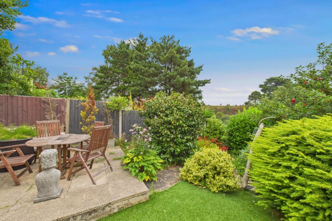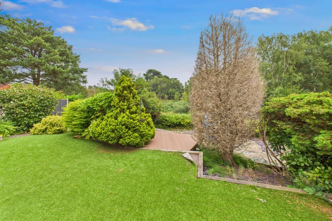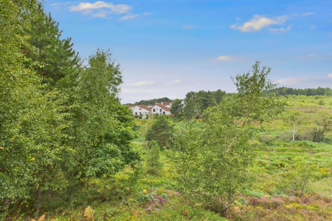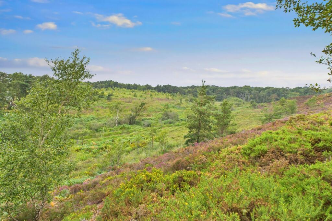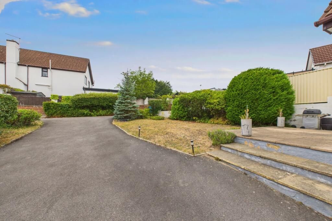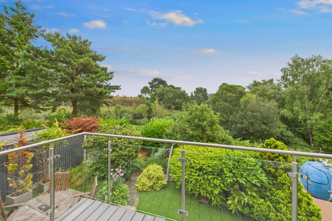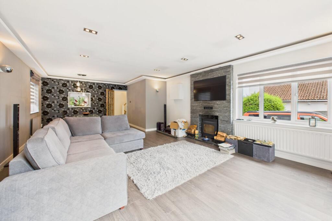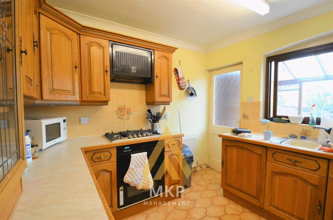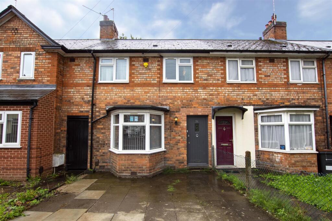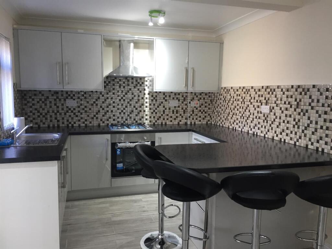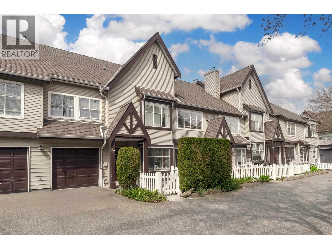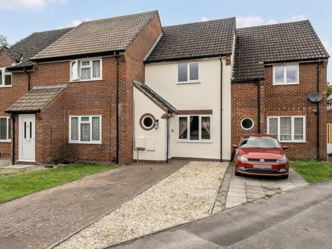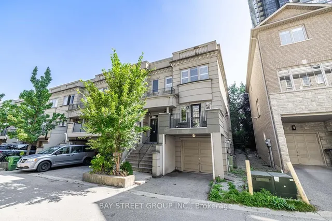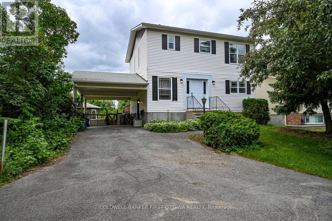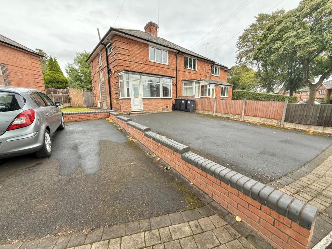Tollerford Road, Poole, Dorset, BH17
Property Details
Bedrooms
4
Bathrooms
2
Property Type
Detached
Description
Property Details: • Type: Detached • Tenure: Freehold • Floor Area: N/A
Key Features: • Executive four bedroom detached family home backing onto heathland • Situated in the sought after West Canford Heath • Close proximity to the highly regarded Grammar school • Stunning lounge/dining room with feature media wall and wood burner • Feature 24' kitchen/breakfast room with enclosed balcony enjoying stunning views over the heathland • Bedroom one/three with Juliet balcony • En-suite shower room • Double garage • Private tiered rear garden backing onto heathland
Location: • Nearest Station: N/A • Distance to Station: N/A
Agent Information: • Address: 211 The Broadway, Broadstone, BH18 8DN
Full Description: ***STUNNING VIEWS*** An executive FOUR BEDROOM DETACHED architect design Spanish-style property situated in the highly sought after area of WEST CANFORD HEATH. The property enjoys a delightful open aspect across heathland to the rear and features a LOUNGE/DINING ROOM, BALCONY and a DOUBLE GARAGE.Under cover storm porchWith UPVC double glazed frosted door toENTRANCE HALLAn imposing entrance hall with a galleried staircase and feature high vaulted ceiling with two ceiling light points. Under stairs storage cupboard. Tiled flooring. Panelled radiator. Wall mounted thermostat control. Telephone point. Doors giving access to ground floor cloakroom, double garage and bedroom four/study.GROUND FLOOR CLOAKROOMLow level WC. Vanity wash hand basin with mixer tap and storage cupboard below. Feature tiled wall. Heated towel rail. Coved ceiling with ceiling light point. UPVC double glazed frosted window to front aspect. Tiled flooring.BEDROOM FOUR/STUDYCoved and textured ceiling with ceiling light point. Tiled flooring. Radiator. UPVC double glazed window with views over the heathland.LOUNGE/DINING ROOMSizeable triple aspect lounge/dining room with UPVC double glazed windows to front and side aspect. UPVC double glazed patio doors giving access to a westerly facing patio area ideal for capturing the evening sunshine. Two radiators. Feature tiled media wall with recess for large flat screen television. Sound bar and recessed lighting. Feature wood burner. Smooth set ceiling with ceiling light spotlights. Ceiling light point. Wall lights. Quality fitted flooring.KITCHEN/BREAKFAST ROOMAn extensive range of eye level and base units with wooden fronted cupboards and drawers incorporating a four ring gas hob with stainless steel extractor hood above. Double integrated Bosch oven and grill. One and a half bowl stainless steel sink unit with mixer tap. Space and plumbing for washing machine. Space for dishwasher. Space for fridge/freezer. Breakfast bar with space for stools. Double panelled radiator. Further wall mounted vertical radiator. Part tiled walls. Coved and textured ceiling with ceiling light points. Hatch to loft storage area. UPVC double glazed window to side aspect. Double glazed frosted door. Twin UPVC double glazed doors to a raised enclosed BALCONY with stunning views over the heathland.FIRST FLOOR LANDINGCoved and textured ceiling with two ceiling light points. Hatch to loft. Door to airing cupboard housing hot water cylinder with higher level shelving. Doors giving access to three bedrooms and family bathroom.BEDROOM ONECoved and smooth set ceiling with ceiling light point. Double glazed doors with a Juliet balcony enjoying far reaching views over the heathland. Wall mounted vertical radiator. Bi-folding doors giving access through to bedroom two and offering the flexibility to use as one larger bedroom and dressing area if required. Door toEN-SUITE SHOWER ROOMLarge walk-in shower cubicle with wall mounted shower panel control. Vanity wash hand basin with mixer tap and storage cupboards below. Low level WC. Wall mounted vertical radiator. UPVC double glazed frosted window to rear aspect. Coved and textured ceiling with ceiling light point.BEDROOM THREECoved and textured ceiling with ceiling light point. Double glazed doors to Juliet balcony with far reaching views over the heathland. Radiator. Quality fitted flooring.BEDROOM TWOUPVC double glazed window to front aspect. Radiator. Double doors to built-in wardrobe with hanging rail and higher level shelf. Wall lights.FAMILY BATHROOMA sizeable bathroom with panelled bath and mixer taps. Separate walk-in shower cubicle with wall mounted Bristan shower. Low level WC. Large vanity wash hand basin with mixer tap and storage cupboards below. Wall mounted mirror fronted medicine cabinet with down light. Heated towel rail. UPVC double glazed frosted window to front aspect.The Outside of the PropertyFRONT GARDENA substantial hard standing driveway providing ample off road parking for several vehicles and giving access through to the integrated double garage via electric roller doors. The remainder of the garden has been laid to lawn with flower and shrub borders. Raised patio area which is accessible from the lounge/dining room and continues down the left hand side giving access through to the rear garden. Further access to the rear garden via the right hand side. Outside lighting. Outside tap.DOUBLE GARAGETwin electric roller doors. UPVC double glazed window to rear aspect. UPVC double glazed door giving access to rear garden. Wall mounted Baxi boiler which has been upgraded by the current owner. Door giving access to entrance hall.REAR GARDENThis private rear garden is a delightful feature of the property and offers a good degree of seclusion as well as stunning views over the heathland. The rear garden has been arranged over several tiers with various patios. Part laid to artificial lawn. Mature shrubs and bushes.GARDEN ROOM/STORE ROOMUPVC double glazed windows and doors.VERIFIED MATERIAL INFORMATIONCouncil Tax band: F
Tenure: Freehold
Property type: House
Property construction: Standard undefined construction
Energy Performance rating: D
Electricity supply: Mains electricity
Solar Panels: No
Other electricity sources: No
Water supply: Mains water supply
Sewerage: Mains
Heating: Mains gas-powered central heating is installed.
Heating features: None
Broadband: FTTP (Fibre to the Premises)
Mobile coverage: O2 - Good, Vodafone - Good, Three - Good, EE - Good
Parking: Driveway, Off Street, On Street, and Garage
Building safety issues: No
Restrictions - Listed Building: No
Restrictions - Conservation Area: No
Restrictions - Tree Preservation Orders: None
Public right of way: No
Long-term area flood risk: No
Historical flooding: No
Flood defences: No
Coastal erosion risk: No
Planning permission issues: No
Accessibility and adaptations: None
Coal mining area: No
Non-coal mining area: NoVERIFIED MATERIAL INFORMATIONAll information is provided without warranty. Contains HM Land Registry data © Crown copyright and database right 2021. This data is licensed under the Open Government Licence v3.0.
The information contained is intended to help you decide whether the property is suitable for you. You should verify any answers which are important to you with your property lawyer or surveyor or ask for quotes from the appropriate trade experts: builder, plumber, electrician, damp, and timber expert.
Location
Address
Tollerford Road, Poole, Dorset, BH17
City
Poole
Features and Finishes
Executive four bedroom detached family home backing onto heathland, Situated in the sought after West Canford Heath, Close proximity to the highly regarded Grammar school, Stunning lounge/dining room with feature media wall and wood burner, Feature 24' kitchen/breakfast room with enclosed balcony enjoying stunning views over the heathland, Bedroom one/three with Juliet balcony, En-suite shower room, Double garage, Private tiered rear garden backing onto heathland
Legal Notice
Our comprehensive database is populated by our meticulous research and analysis of public data. MirrorRealEstate strives for accuracy and we make every effort to verify the information. However, MirrorRealEstate is not liable for the use or misuse of the site's information. The information displayed on MirrorRealEstate.com is for reference only.
