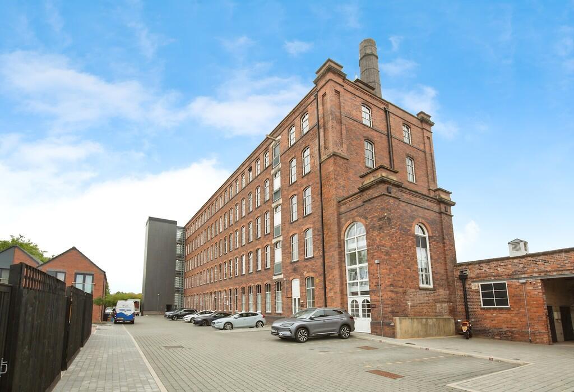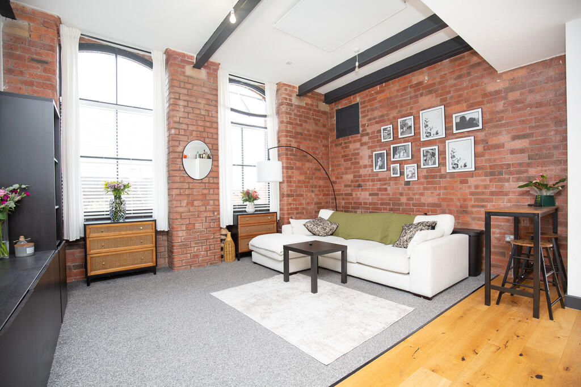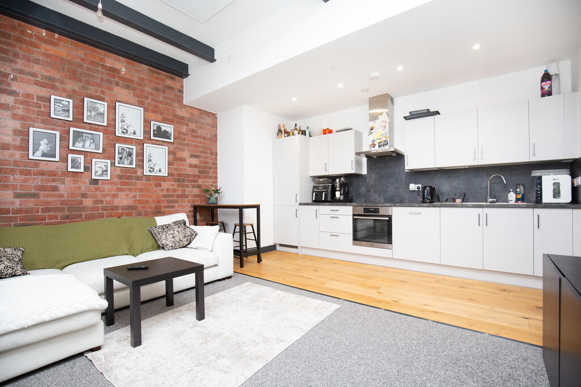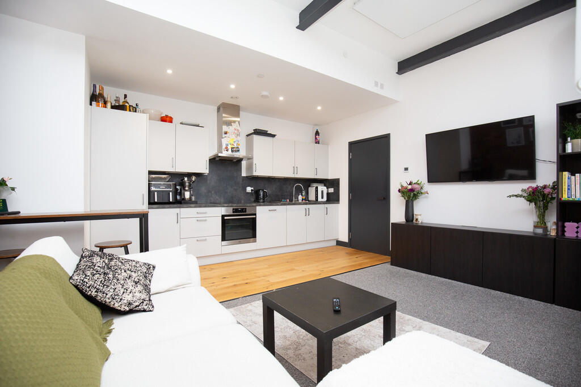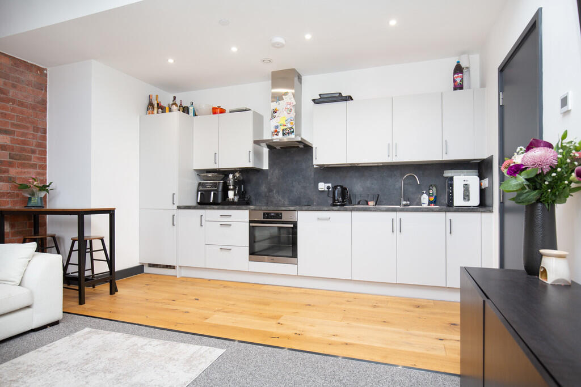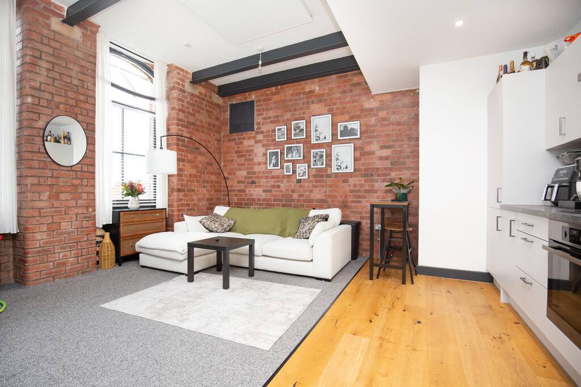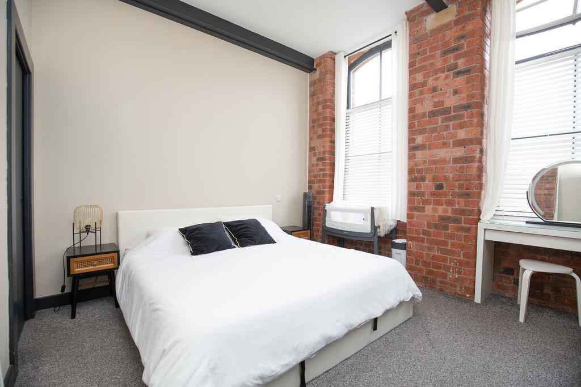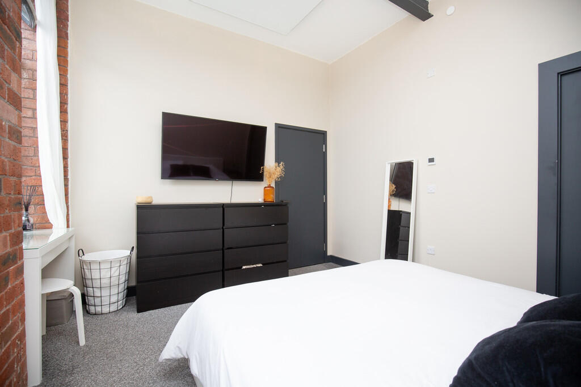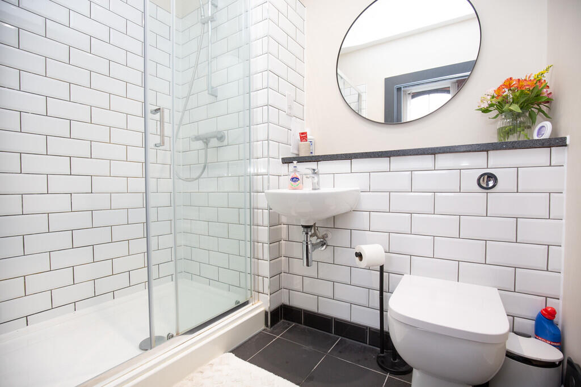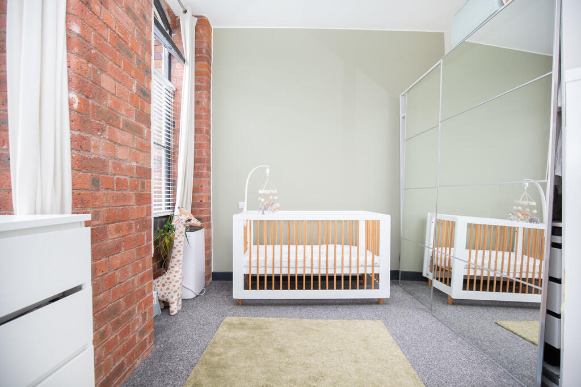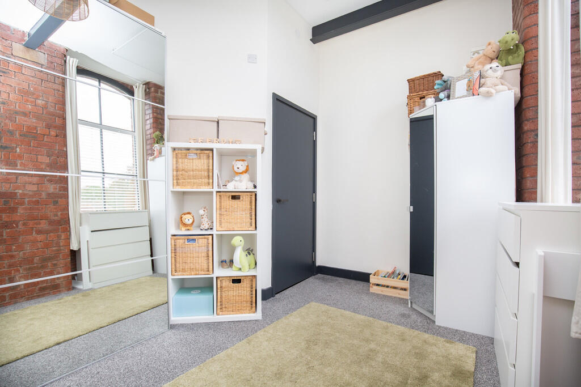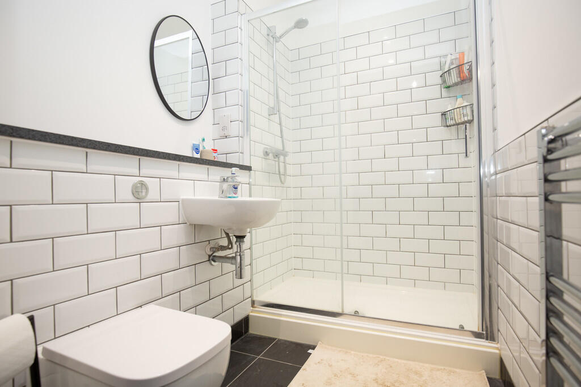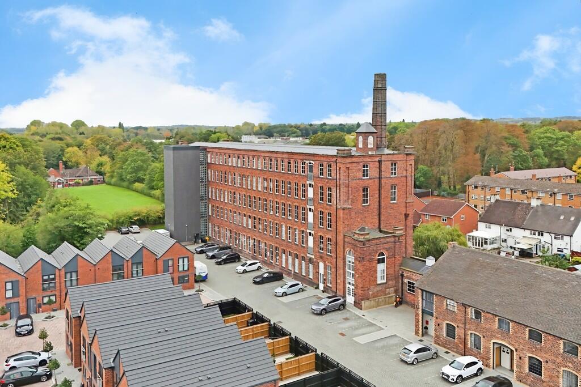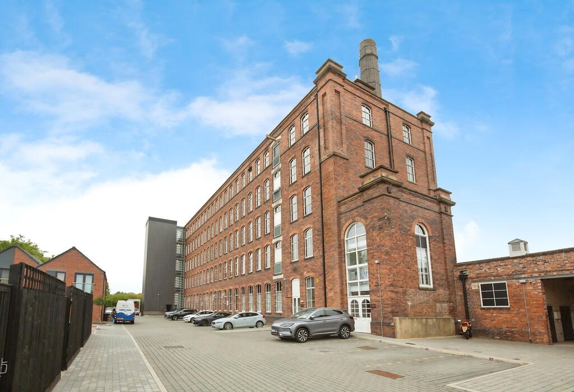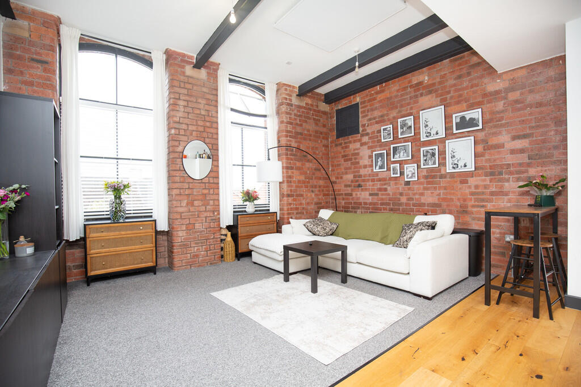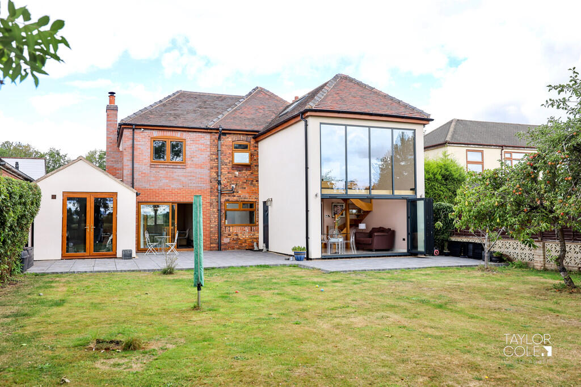Tolson Court, Fazeley, Tamworth
Property Details
Bedrooms
2
Bathrooms
2
Property Type
Apartment
Description
Property Details: • Type: Apartment • Tenure: Leasehold • Floor Area: N/A
Key Features: • NO UPWARD CHAIN • CHARACTER MILL CONVERSION • MODERN OPEN-PLAN LIVING • EXPOSED BRICK & STEEL BEAMS • TWO BEDROOMS • CONTEMPORARY SHOWER ROOM & ENSUITE • ALLOCATED PARKING • SOUGHT-AFTER FAZELEY LOCATION • EXCELLENT ROAD & RAIL LINKS • VIEWING IS ESSENTIAL
Location: • Nearest Station: N/A • Distance to Station: N/A
Agent Information: • Address: 29 Bridge Street, Polesworth, Tamworth, Staffordshire, B78 1DR
Full Description: Step into a unique blend of history and modern design at The Mill, a stunning apartment situated within this beautiful mill conversion in Fazeley. Once part of the town's rich industrial heritage, this exceptional building has been carefully transformed into a collection of stylish homes, preserving its distinctive character while incorporating sleek, high-quality interiors.Positioned on the first floor, this spacious apartment offers a thoughtfully designed layout that combines charm, comfort, and functionality.The entrance hallway leads into the spectacular open-plan lounge, kitchen and dining space, a striking room defined by its original red-brick feature walls, exposed steel beams, and large arched windows that flood the interior with natural light. The high ceilings and architectural detailing create a sense of volume, balanced beautifully by the warmth of the decor and contemporary finishes.The kitchen area is fitted with a modern range of sleek cabinetry complemented by contrasting worktops and integrated appliances, including an oven, hob, and extractor. With ample workspace and clean, minimalist styling, it's ideal for both everyday living and entertaining.The lounge offers generous proportions, easily accommodating a large sofa and a breakfast bar area while retaining a relaxed, homely feel. The combination of wooden effect flooring, neutral tones, and industrial textures delivers an effortlessly modern aesthetic, perfect for buyers seeking a home that's both stylish and practical.There are two well-proportioned double bedrooms, each presented with a calm and inviting atmosphere. The principal bedroom benefits from its own private ensuite, finished to a high standard with a contemporary white suite and chrome fittings. The second bedroom is equally impressive, ideal as a guest room, home office, or additional living space.A further modern shower room features crisp white metro tiles, a walk-in shower enclosure, and a sleek wall-mounted basin, perfectly in keeping with the home's modern-industrial theme.Every detail within this apartment has been carefully considered, creating a property that feels effortlessly balanced and where character meets convenience in the best possible way.The Mill forms part of an exclusive development, set within private grounds that reflect the site's heritage and architectural charm. Residents enjoy a sense of privacy and community with allocated parking available.Located within the highly desirable area of Fazeley, Tamworth. This property combines the best of town and countryside living. Fazeley is known for its picturesque canal and a strong sense of community. Scenic walks can be enjoyed along the adjacent canal which is located just moments away. Furthermore, Drayton Manor Park, Hopwas Woods, and local nature trails provide beautiful open spaces to explore.The area benefits from a wide range of local amenities, including cafes, traditional pubs, and independent shops. Nearby Ventura Retail Park and Tamworth town centre offer extensive shopping and dining options, while the area's excellent transport connections make commuting effortless.The A5, M42, and M6 Toll are all easily accessible, providing quick links to Birmingham, Lichfield, and the wider Midlands. For rail commuters, Tamworth railway station offers regular direct services to Birmingham New Street, London Euston, and beyond.With its combination of distinctive character, modern comfort, and a convenient setting, The Mill represents a rare opportunity to own a piece of local history - perfect for professionals, downsizers, or investors seeking a stylish home in a vibrant and well-connected community. LOUNGE/KITCHEN 17' 7" x 15' 10" (5.36m x 4.83m) BEDROOM ONE 12' 2" x 12' 0" (3.71m x 3.66m) ENSUITE 7' 1" x 5' 3" (2.16m x 1.6m) BEDROOM TWO 13' 2" x 11' 2" maximum (4.01m x 3.4m) SHOWER ROOM 7' 1" x 5' 3" (2.16m x 1.6m) FIXTURES & FITTINGS: Some items maybe available subject to separate negotiation.SERVICES: We understand that all mains services are connected.CHARGES: Service charge - £290 per monthTENURE: We have been informed that the property is LEASEHOLD, however we would advise any potential purchaser to verify this through their own Solicitor.COUNCIL TAX: We understand this property has been placed in Council Tax Band C. (This information is provided from the Council Tax Valuation List Website).DISCLAIMER: DETAILS HAVE NOT BEEN VERIFIED BY THE OWNERS OF THE PROPERTY AND THEREFORE MAY BE SUBJECT TO CHANGE AND ANY PROSPECTIVE PURCHASER SHOULD VERIFY THESE FACTS BEFORE PROCEEDING FURTHER. ANY IMAGES ARE FOR SOLELY FOR ILLUSTRATIVE PURPOSES.
Location
Address
Tolson Court, Fazeley, Tamworth
City
Fazeley
Features and Finishes
NO UPWARD CHAIN, CHARACTER MILL CONVERSION, MODERN OPEN-PLAN LIVING, EXPOSED BRICK & STEEL BEAMS, TWO BEDROOMS, CONTEMPORARY SHOWER ROOM & ENSUITE, ALLOCATED PARKING, SOUGHT-AFTER FAZELEY LOCATION, EXCELLENT ROAD & RAIL LINKS, VIEWING IS ESSENTIAL
Legal Notice
Our comprehensive database is populated by our meticulous research and analysis of public data. MirrorRealEstate strives for accuracy and we make every effort to verify the information. However, MirrorRealEstate is not liable for the use or misuse of the site's information. The information displayed on MirrorRealEstate.com is for reference only.

