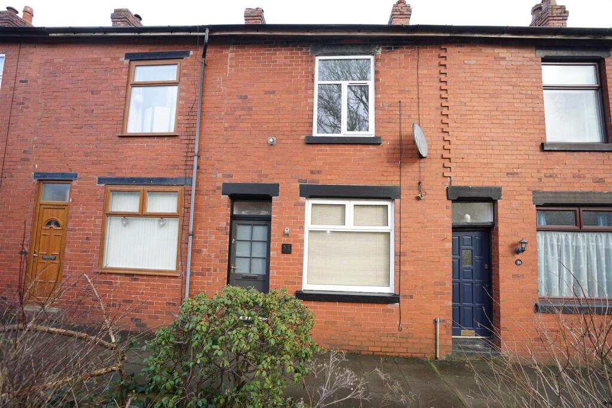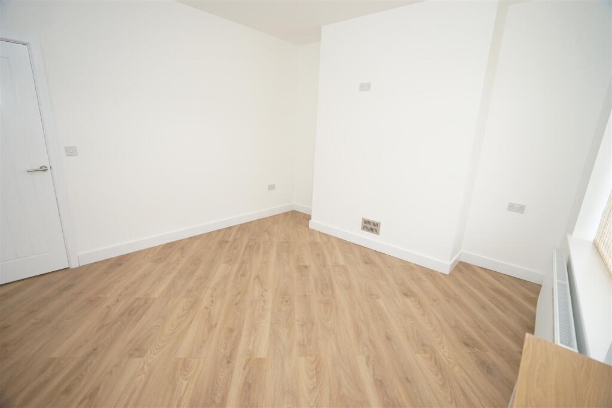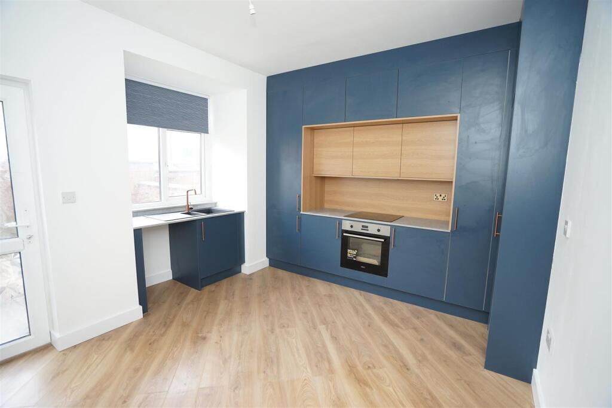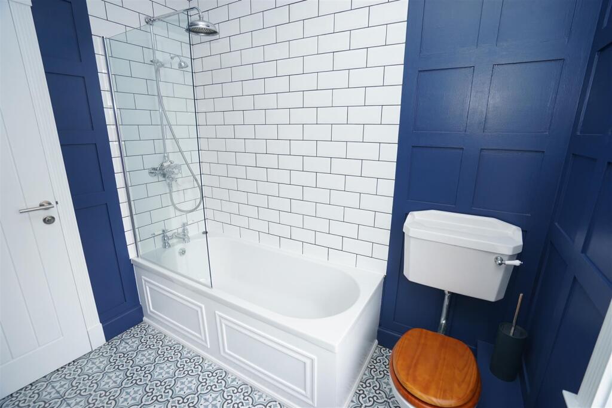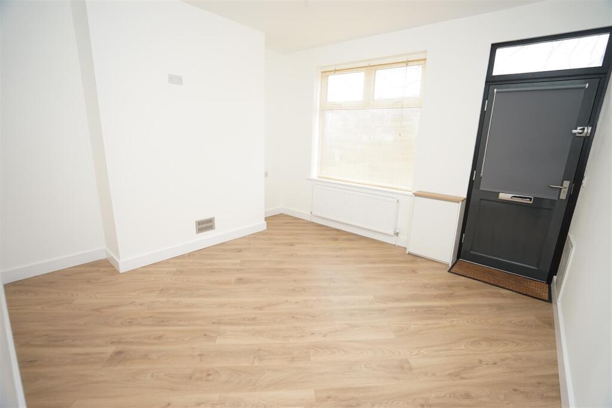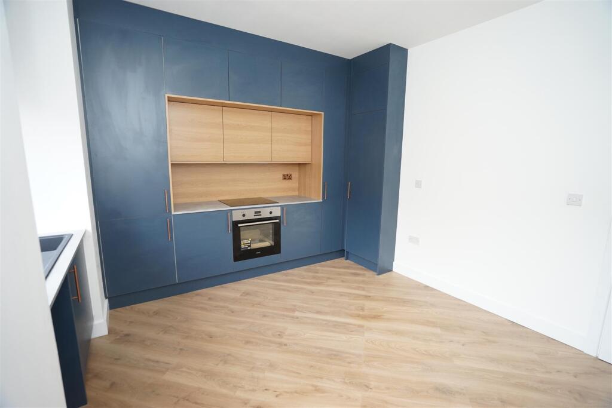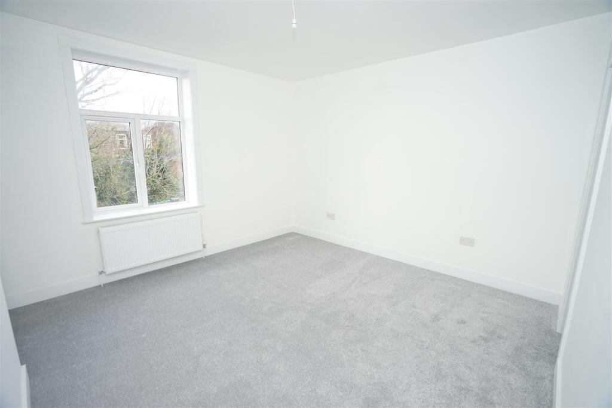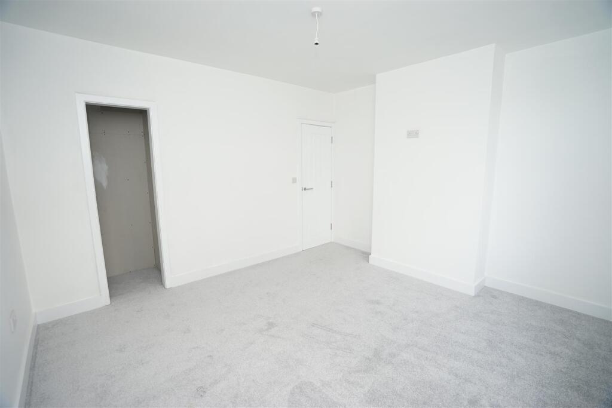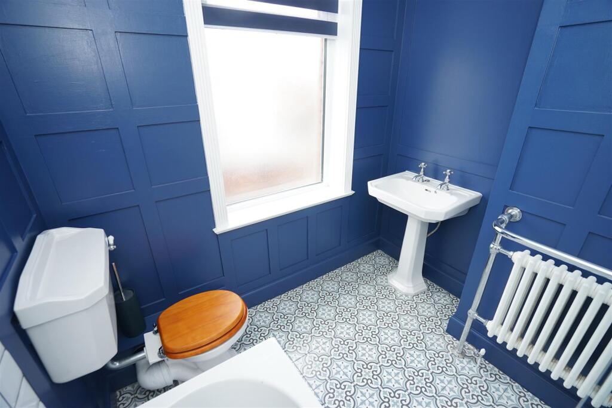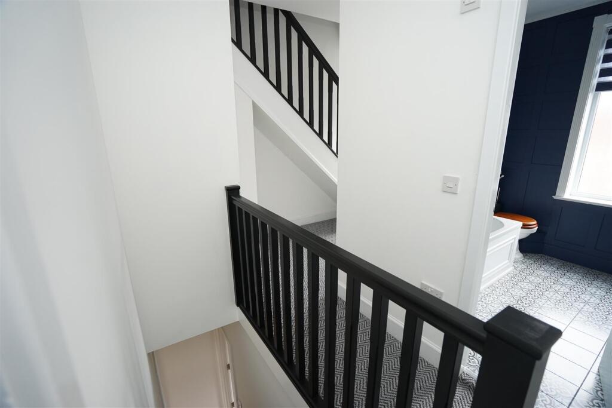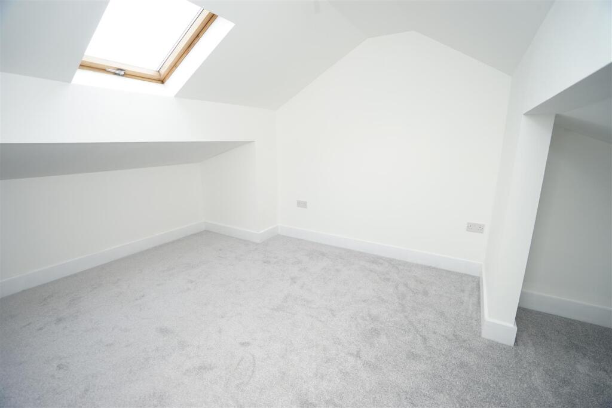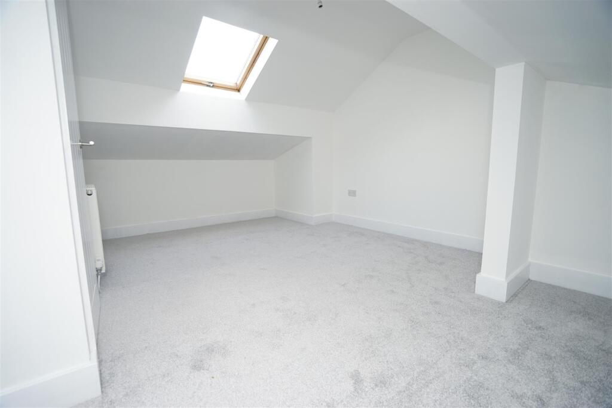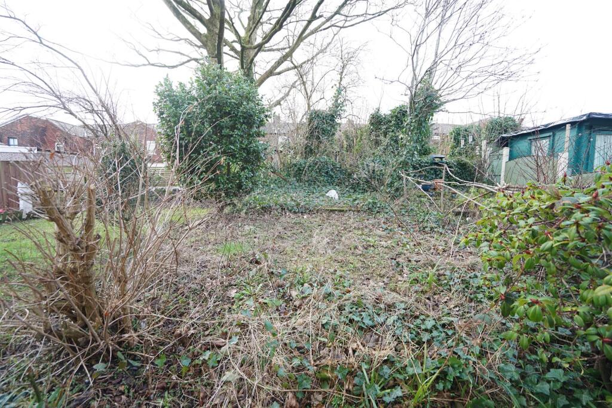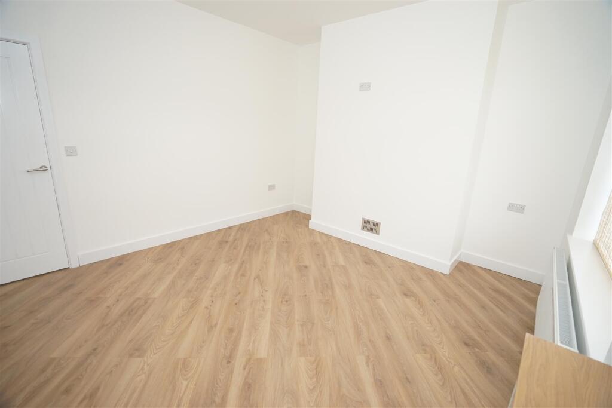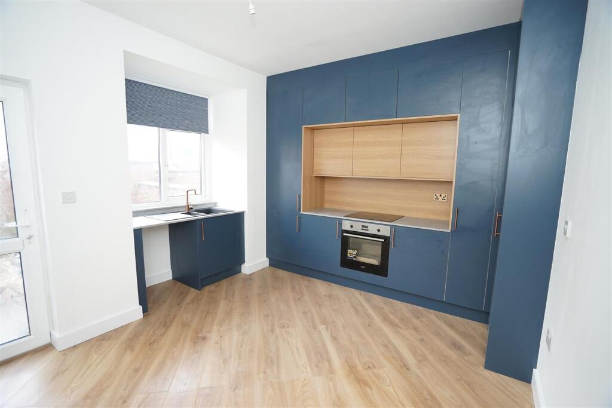Tomlinson Street, Horwich, Bolton
Property Details
Bedrooms
1
Bathrooms
1
Property Type
Terraced
Description
Property Details: • Type: Terraced • Tenure: N/A • Floor Area: N/A
Key Features: • Comprehensively Renovated • Spacious Living Accommodation • Superb Fitted Kitchen Diner • Luxury Bathroom • Master Bed with Walk in Wardrobe • Generous Loft Room • EPC Rating TBC • Council Tax Band A
Location: • Nearest Station: N/A • Distance to Station: N/A
Agent Information: • Address: 69 Winter Hey Lane, Horwich, Bolton, BL6 7NT
Full Description: Ideally located for access to Horwich town centre, with its many shops and amenities along with local schools and transport networks fro road and rail. We are delighted to offer for sale this comprehensively renovated mid town house situated on a pedestrianised walkway. The house has been fitted out and decorated to a high standard throughout and only with internal inspection can this property be truly appreciated. Comprising spacious lounge, fitted dining kitchen with built in appliances, to the first floor there a a large master bedroom with walk in wardrobe and spacious bathroom fitted with a three piece white suite, to the second floor there is a generous loft room. Outside there is a garden area to the front over the pathway and an enclosed courtyard to the rear, The property is sold with no chain and vacant possession.Lounge - 3.60m x 3.88m (11'10" x 12'9") - UPVC double glazed window to front, radiator, laminate flooring, double glazed entrance door, door to:Hall - Stairs, door to:Kitchen - 3.96m x 3.88m (13'0" x 12'9") - Fitted with a matching range of modern blue base and eye level units with contrasting worktops, walk-in pantry cupboard, 1+1/2 bowl composite sink unit with single drainer and mixer tap, plumbing for washing machine, space for fridge/freezer, built-in electric fan assisted oven, four ring hob with extractor hood over, uPVC double glazed window to rear, laminate flooring, wall mounted concealed gas combination boiler serving heating system and domestic hot water, uPVC double glazed door to rear.Landing - UPVC double glazed window to rear, double radiator, stairs to second floor landing, door to:Bedroom 1 - 3.71m x 3.94m (12'2" x 12'11") - UPVC double glazed window to front, radiator, door to:Cupboard - Bathroom - Fitted with three piece white suite comprising deep panelled bath with shower over, pedestal wash hand basin and low-level WC, full height ceramic tiling to two walls, uPVC frosted double glazed window to rear, double radiator, full height panelling to three walls.Landing - Door to:Loft Room - 4.89m x 3.88m (16'1" x 12'9") - Double glazed velux skylight to rear, radiator, sloping ceiling.Outside - Front garden, enclosed by timber fencing to rear and sides with mature flower and shrub beds.Rear, paved courtyard, enclosed by brick wall to rear and sides, rear gated access.BrochuresTomlinson Street, Horwich, BoltonBrochure
Location
Address
Tomlinson Street, Horwich, Bolton
Features and Finishes
Comprehensively Renovated, Spacious Living Accommodation, Superb Fitted Kitchen Diner, Luxury Bathroom, Master Bed with Walk in Wardrobe, Generous Loft Room, EPC Rating TBC, Council Tax Band A
Legal Notice
Our comprehensive database is populated by our meticulous research and analysis of public data. MirrorRealEstate strives for accuracy and we make every effort to verify the information. However, MirrorRealEstate is not liable for the use or misuse of the site's information. The information displayed on MirrorRealEstate.com is for reference only.
