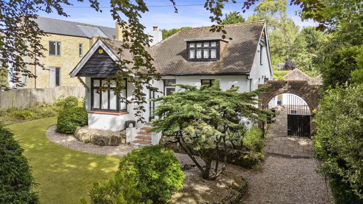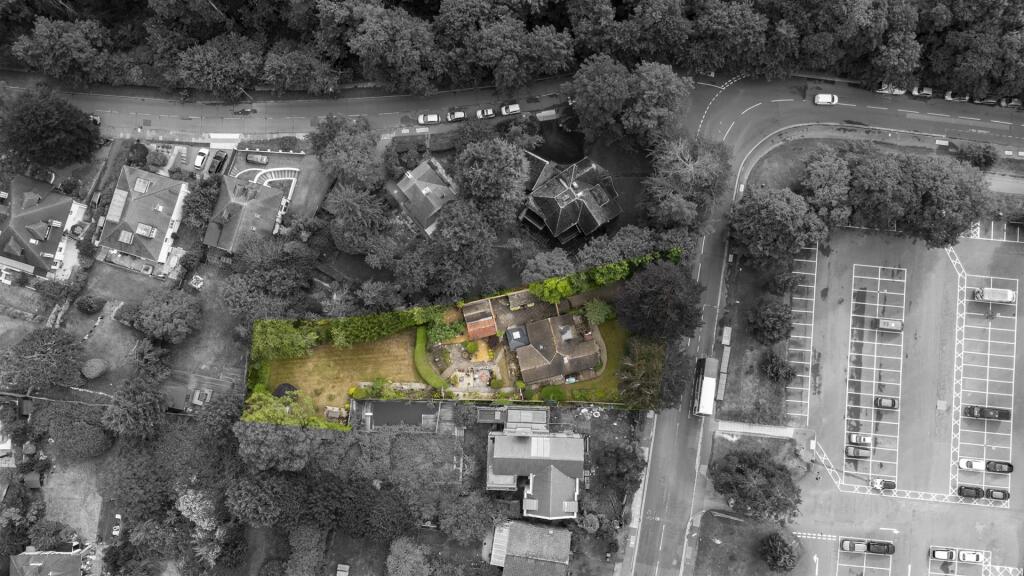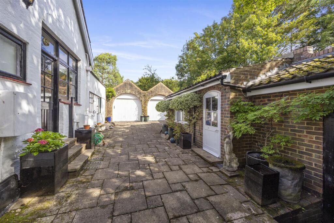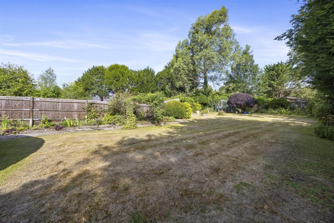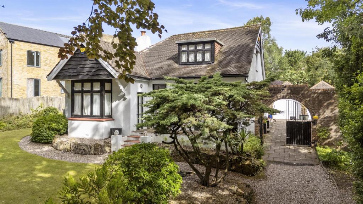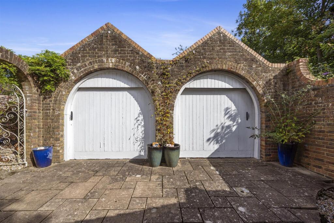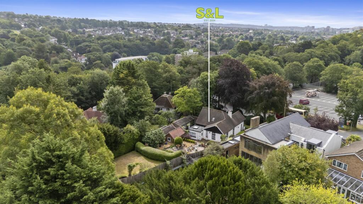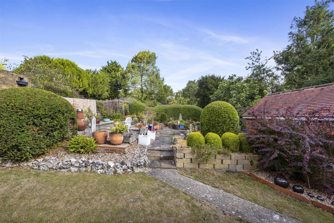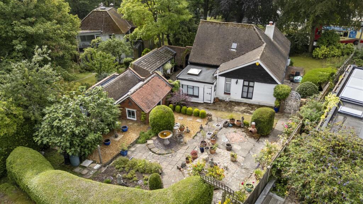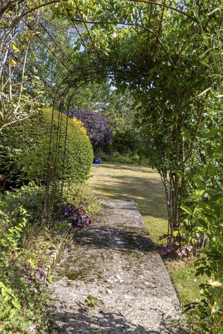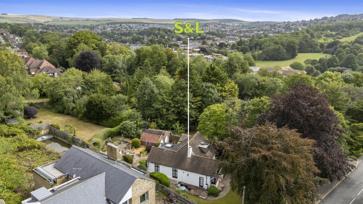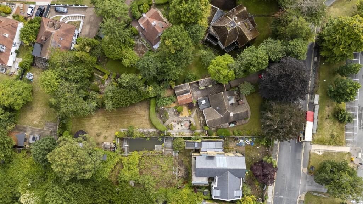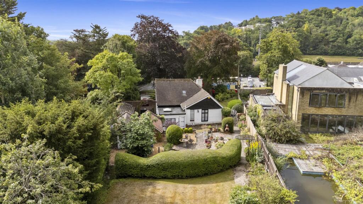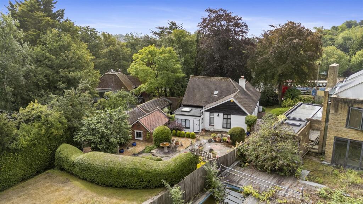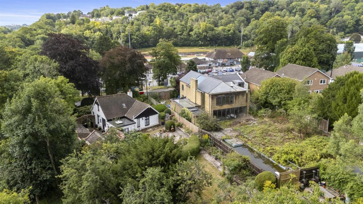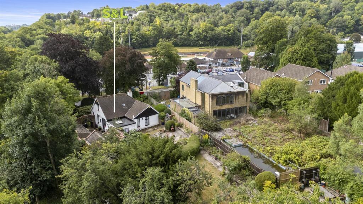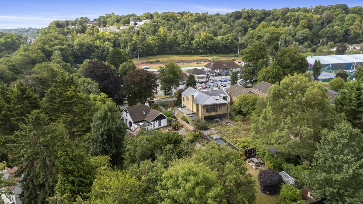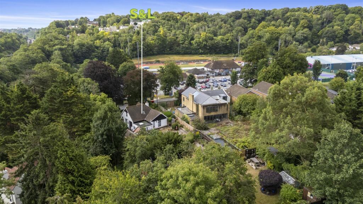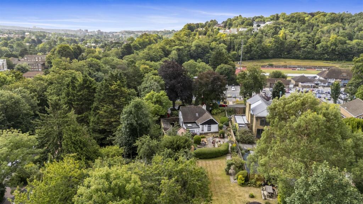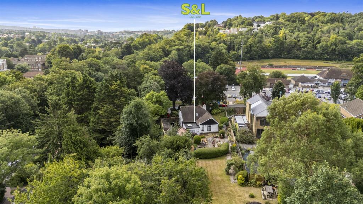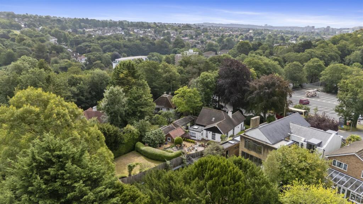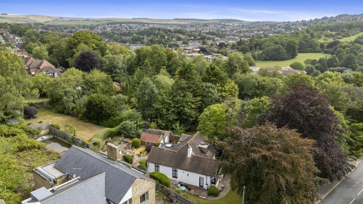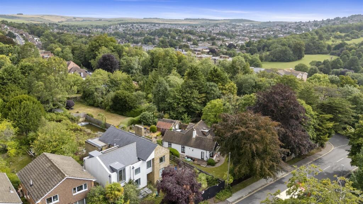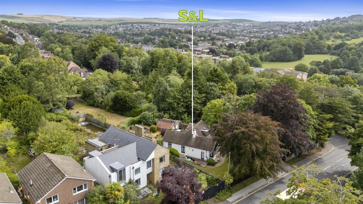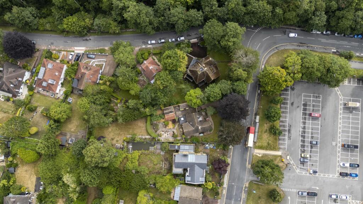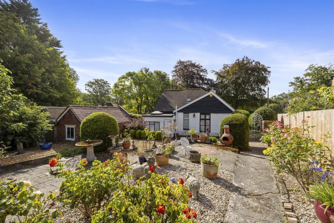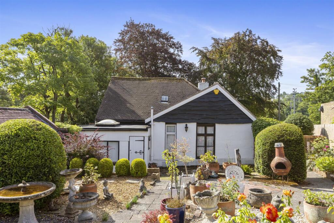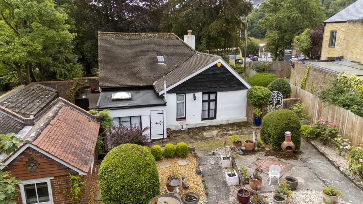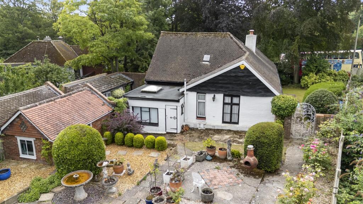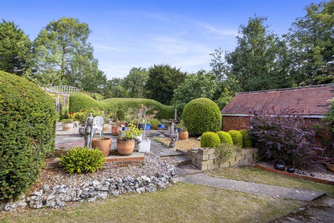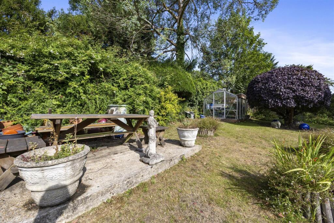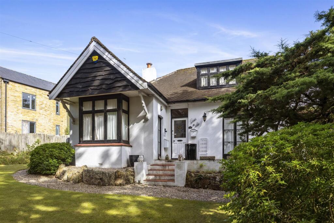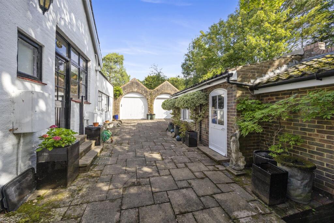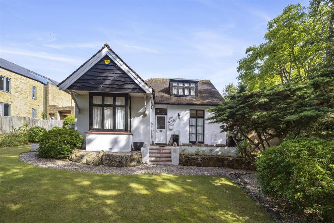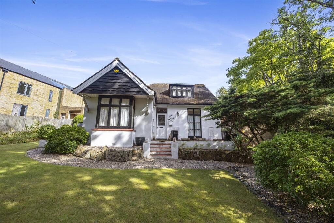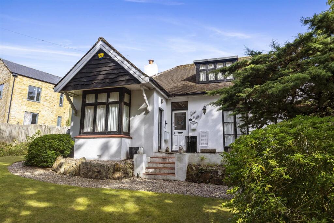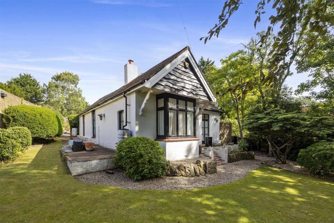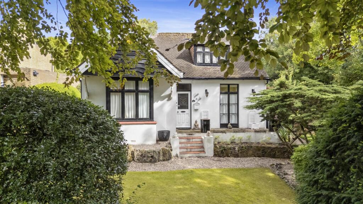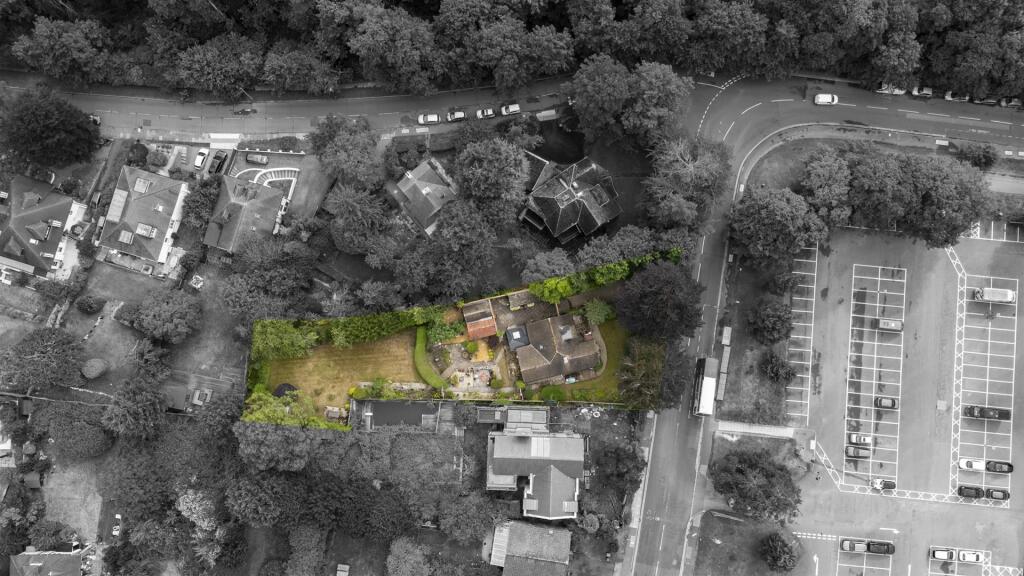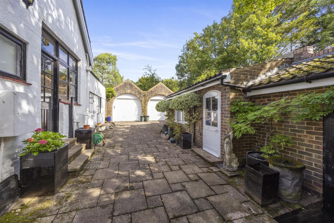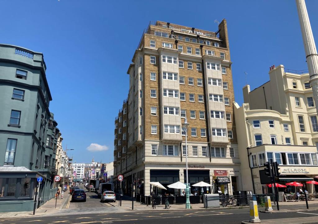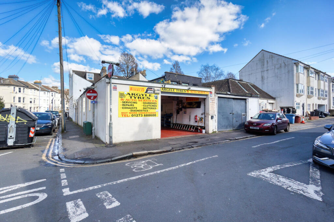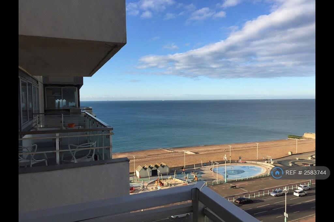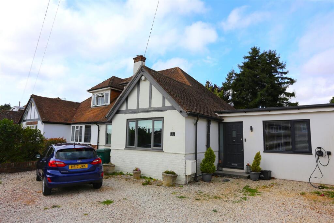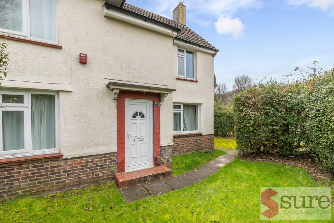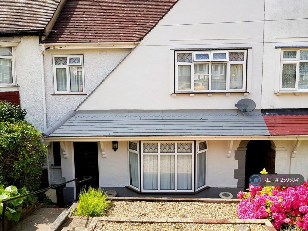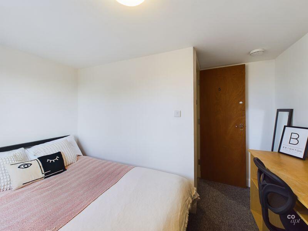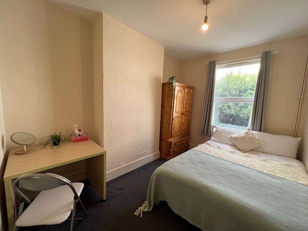Tongdean Lane, Withdean, Brighton
Property Details
Bedrooms
4
Bathrooms
1
Property Type
Detached
Description
Property Details: • Type: Detached • Tenure: Freehold • Floor Area: N/A
Key Features: • Detached family home with potential building plot • Large private driveway, parking, two garages • Generous lawned rear garden with mature trees • Set back from the road affording privacy • Scope to modernise, extend and style the existing home • Spacious ground floor rooms with high ceilings • Currently arranged as four bedrooms, two reception rooms • Workshop, store room and courtyard garden • No ongoing chain • Viewing highly recommended
Location: • Nearest Station: N/A • Distance to Station: N/A
Agent Information: • Address: 108 Old London Road, Patcham, Brighton, BN1 8YA
Full Description: Looking for a project ? We have an exciting opportunity to modernise, extend and style this delightful detached home which features a large lawned rear garden with the added advantage of a potential building plot, subject to the necessary consent. Set back from the road and screened by mature trees, located directly opposite Withdean Stadium, this property oozes period charm. There is a large private driveway with parking for several cars and garaging accessed via a gated courtyard with further outbuildings. Internally the property features spacious rooms with high ceilings and large windows bathing the space in light. Call Spencer & Leigh, the owners preferred agent to book your viewing appointment.Entrance - Entrance Hallway - Reception Room - 3.89m x 3.71m (12'9 x 12'2) - Family Room - 3.76m x 2.59m (12'4 x 8'6) - Kitchen - 3.71m x 3.56m (12'2 x 11'8) - G/F Bedroom - 5.23m x 3.86m (17'2 x 12'8) - G/F Bedroom - 4.14m x 3.86m (13'7 x 12'8) - G/F Bedroom - 3.66m x 3.30m (12' x 10'10) - Family Bathroom - 2.72m x 2.03m (8'11 x 6'8) - Cloakroom/Wc - 2.72m x 1.12m (8'11 x 3'8) - Stairs Rising To First Floor - Bedroom - 6.40m x 4.52m (21' x 14'10) - Outside - Rear Garden - Workshop - 5.31m x 1.96m (17'5 x 6'5) - Store - 2.54m x 1.27m (8'4 x 4'2) - Garage - 4.65m x 3.48m (15'3 x 11'5) - Garage - 4.65m x 2.77m (15'3 x 9'1) - Property Information - Council Tax Band F: £3,547.26 2024/2025Utilities: Mains Gas and Electric. Mains water and sewerageParking: Garage, Private Driveway & un-restricted on street parkingBroadband: Standard 17 Mbps, Superfast 80 Mbps, Ultrafast 1000 Mbps available (OFCOM checker)Mobile: Good coverage (OFCOM checker)BrochuresTongdean Lane, Withdean, BrightonBrochure
Location
Address
Tongdean Lane, Withdean, Brighton
City
Brighton
Features and Finishes
Detached family home with potential building plot, Large private driveway, parking, two garages, Generous lawned rear garden with mature trees, Set back from the road affording privacy, Scope to modernise, extend and style the existing home, Spacious ground floor rooms with high ceilings, Currently arranged as four bedrooms, two reception rooms, Workshop, store room and courtyard garden, No ongoing chain, Viewing highly recommended
Legal Notice
Our comprehensive database is populated by our meticulous research and analysis of public data. MirrorRealEstate strives for accuracy and we make every effort to verify the information. However, MirrorRealEstate is not liable for the use or misuse of the site's information. The information displayed on MirrorRealEstate.com is for reference only.
