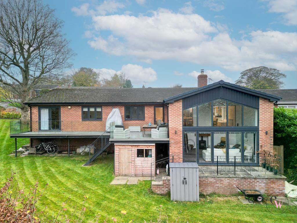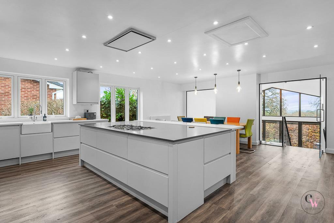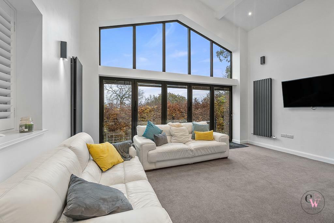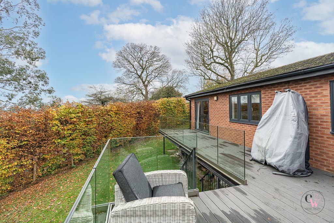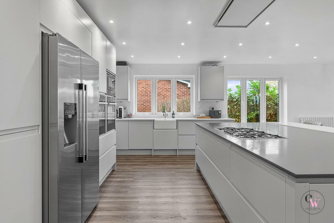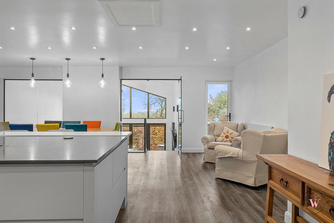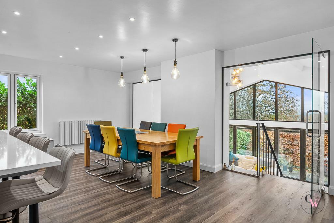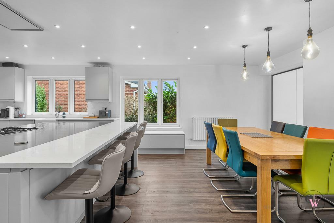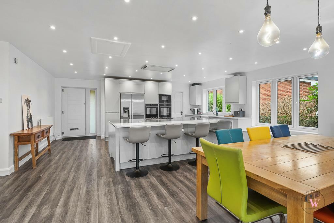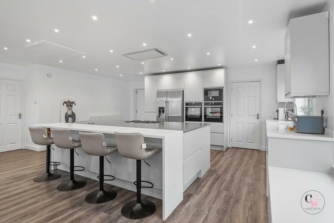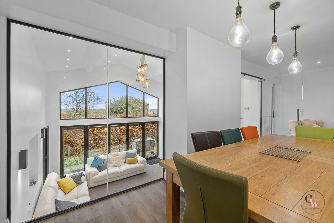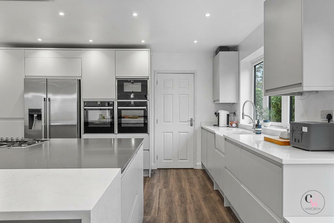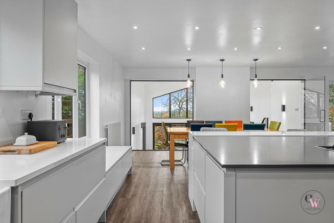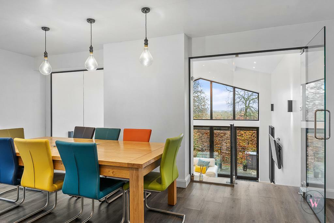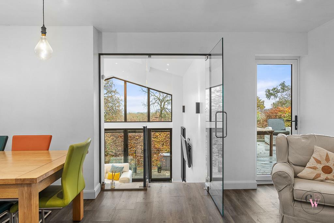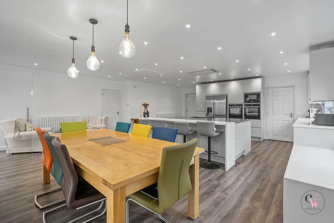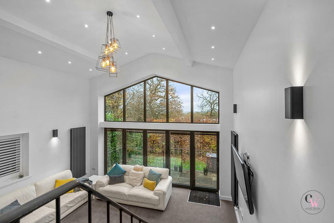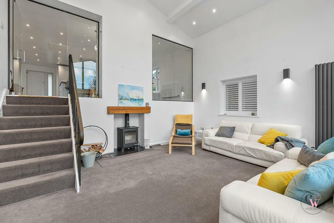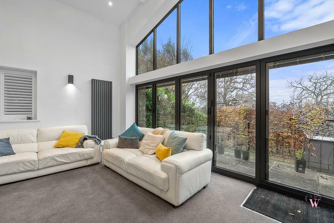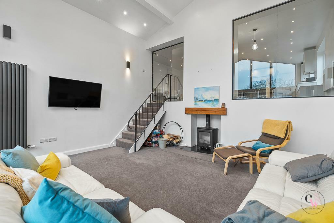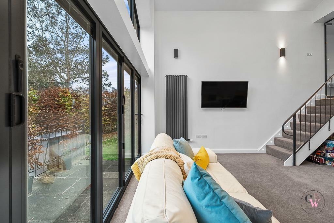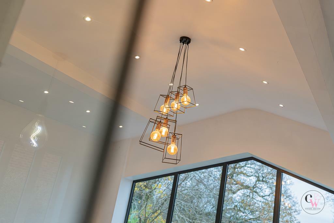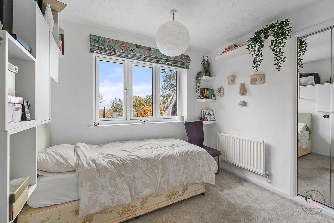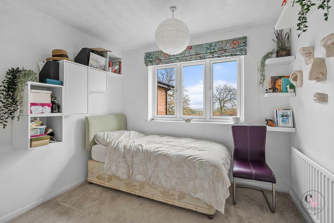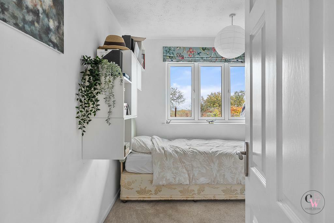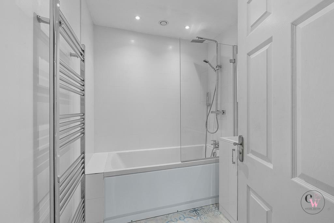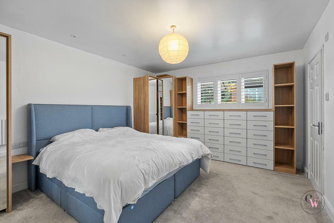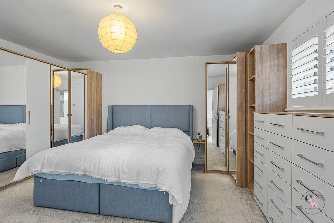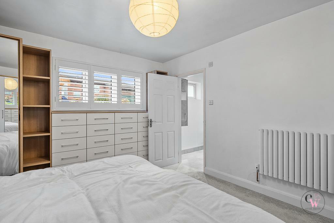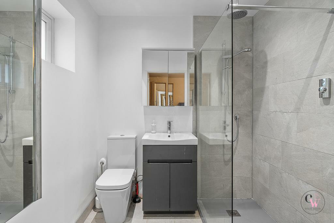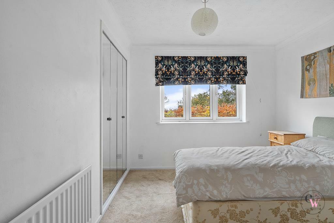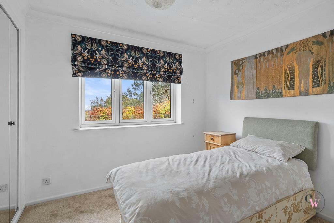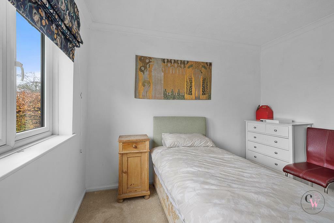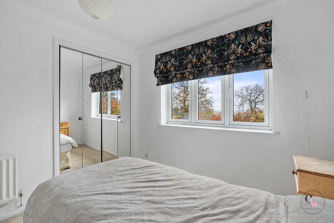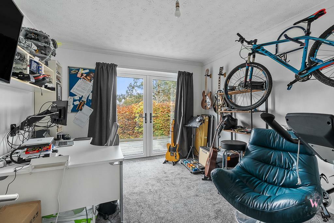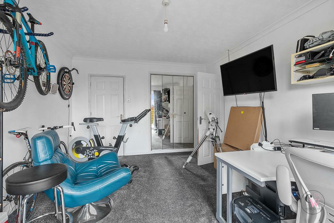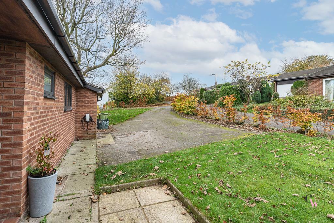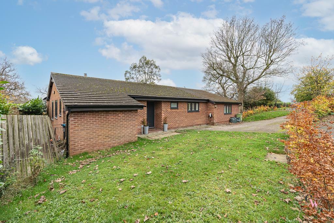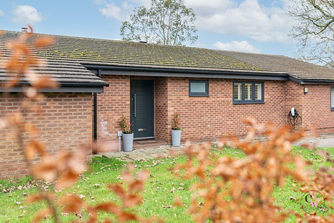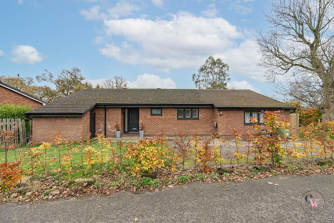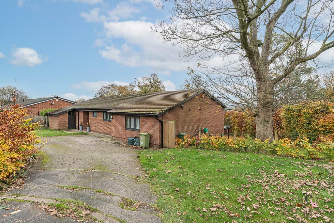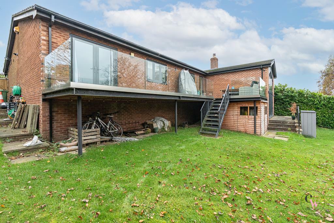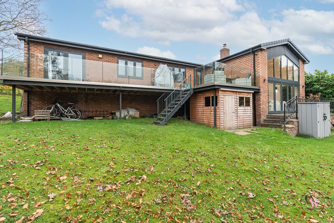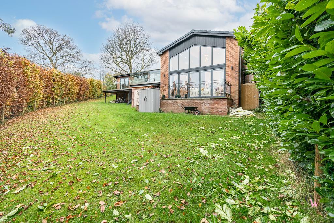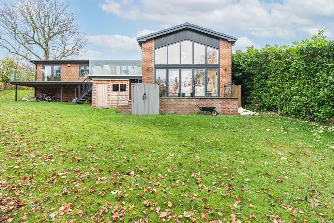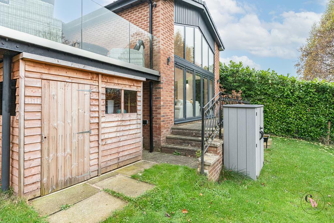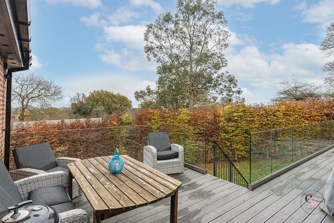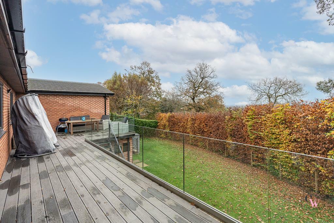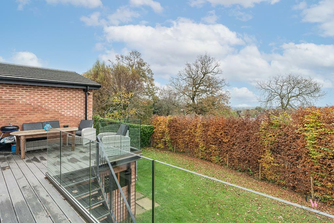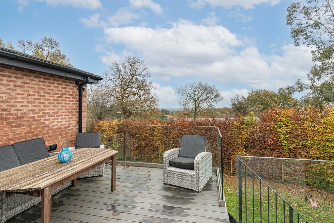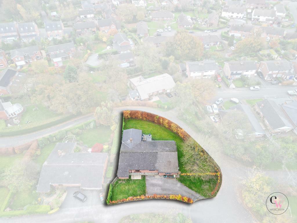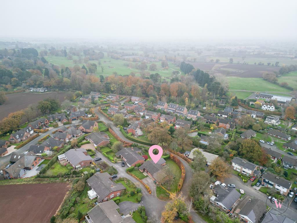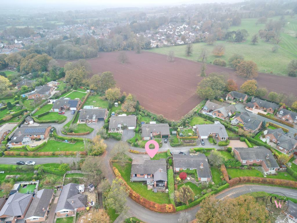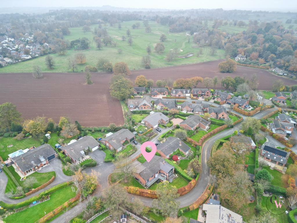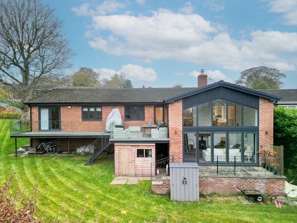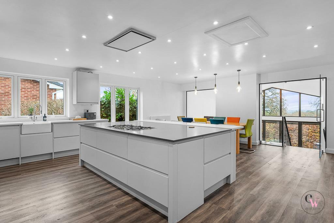Torr Rise, Tarporley
Property Details
Bedrooms
5
Bathrooms
3
Property Type
Detached
Description
Property Details: • Type: Detached • Tenure: N/A • Floor Area: N/A
Key Features: • 10 minute stroll from Tarporley high street • Substantial plot with private southerly garden. • Exquisite Five bedroom, three bathroom family home • Significantly updated with further planning permission granted • Wraparound Glass balcony with views over Cheshire.
Location: • Nearest Station: N/A • Distance to Station: N/A
Agent Information: • Address: Unit 4 Browning Way, Woodford Park, Industrial Estate, Winsford, CW7 2RH
Full Description: Nestled in one of Tarporley’s most sought-after locations, just a leisurely 10-minute stroll from the vibrant High Street, 18 Torr Rise presents a rare opportunity to own a truly exceptional property in the heart of Cheshire. This beautifully enhanced family home is a perfect blend of modern elegance and thoughtful design, having been significantly upgraded by the current owners.At the heart of the home, the breathtaking kitchen-dining-family room is a showpiece, offering both style and functionality. Flowing seamlessly into the inviting living room, which boasts a dramatic vaulted ceiling, the space is flooded with natural light from expansive, full-width opening doors. These doors lead onto an impressive balcony, offering uninterrupted panoramic views of the idyllic Cheshire countryside—a perfect spot for al fresco dining or simply unwinding with the serene backdrop. The five bedrooms are all more than easily double with both One and Two benefitting from exquisite En-suites as well as an additional stunning family bathroom. Sitting on a substantial corner plot of approximately 1/4 acre (unmeasured) with a driveway to the front which provides off road parking for a number of vehicles. To the rear is a fully enclosed private garden with a wraparound glass balcony.Beyond its current allure, Torr Rise holds even more potential. Planning permission has been granted for a double garage with an adjoining boot room, an expanded entrance hall, and a substantially larger utility room, giving future owners the scope to further enhance this exceptional property and tailor it to their unique vision. Full information can be found on Cheshire West & Chester website using planning number 20/01915/FUL.For those seeking a combination of sophisticated design, unparalleled location, and future possibilities, this is a rare find. Don’t miss the chance to make this remarkable property your own and experience village life at its finest in Tarporley.Kitchen/Family Room - 7.37m x 6.86m (24'2 x 22'6) - Utility Room - 4.32m x 1.45m (14'2 x 4'9) - Living Room - 5.28m x 4.55m (17'4 x 14'11) - Bedroom One - 4.60m x 3.76m (15'1 x 12'4) - En-Suite - Bathroom - Bedroom Two - 5.46m x 5.13m (17'11 x 16'10) - En-Suite - Bedroom Five - 4.37m x 3.48m (14'4 x 11'5) - Bedroom Four - 3.20m x 2.97m (10'6 x 9'9) - Bedroom Three - 3.18m x 3.10m (10'5 x 10'2) - Externally - BrochuresTorr Rise, TarporleyBrochure
Location
Address
Torr Rise, Tarporley
City
Tarporley
Features and Finishes
10 minute stroll from Tarporley high street, Substantial plot with private southerly garden., Exquisite Five bedroom, three bathroom family home, Significantly updated with further planning permission granted, Wraparound Glass balcony with views over Cheshire.
Legal Notice
Our comprehensive database is populated by our meticulous research and analysis of public data. MirrorRealEstate strives for accuracy and we make every effort to verify the information. However, MirrorRealEstate is not liable for the use or misuse of the site's information. The information displayed on MirrorRealEstate.com is for reference only.

